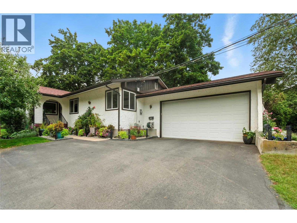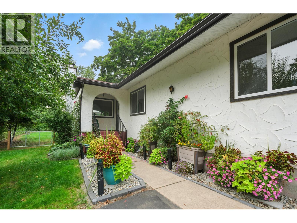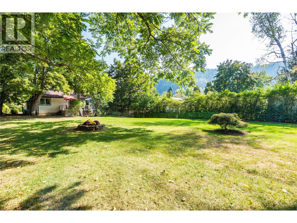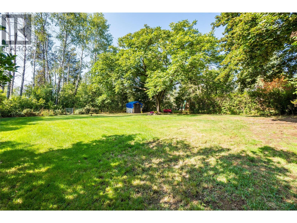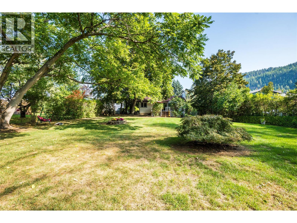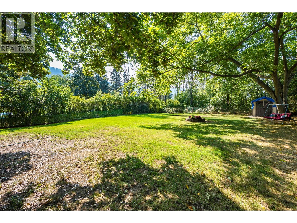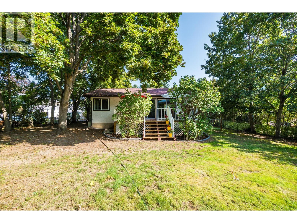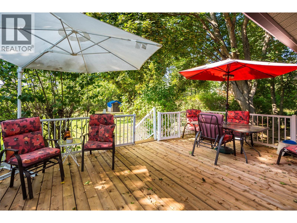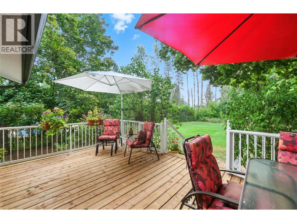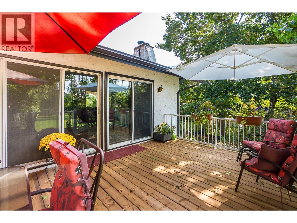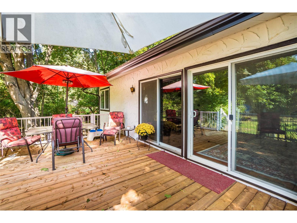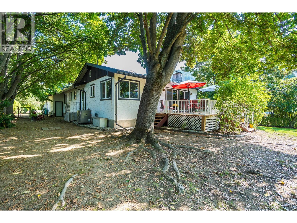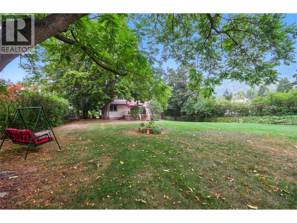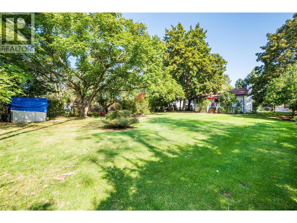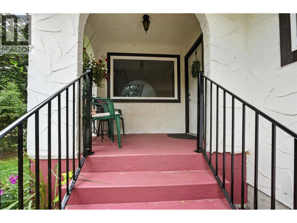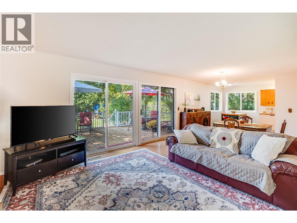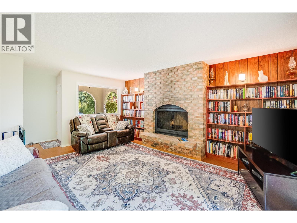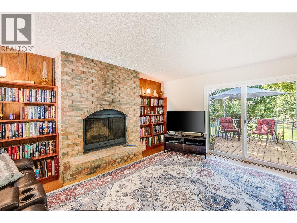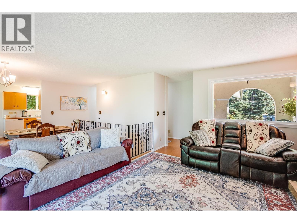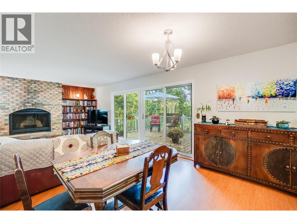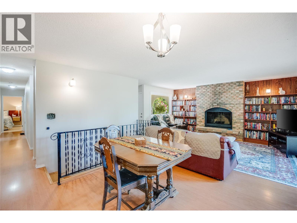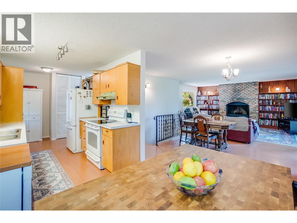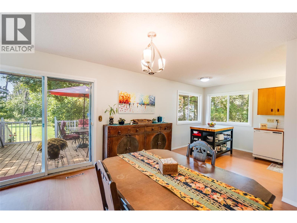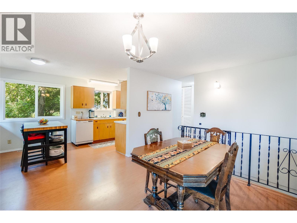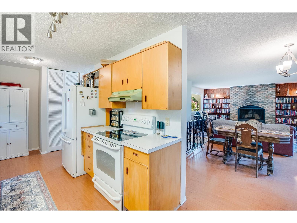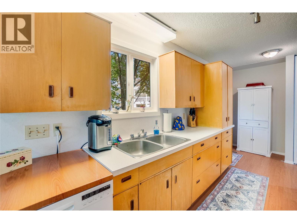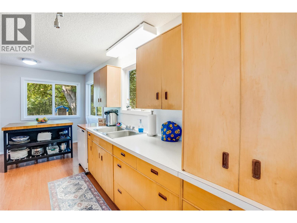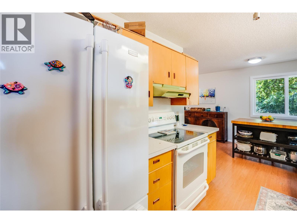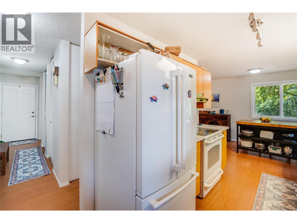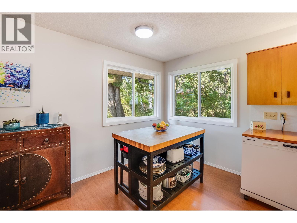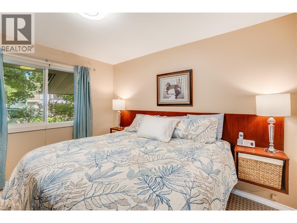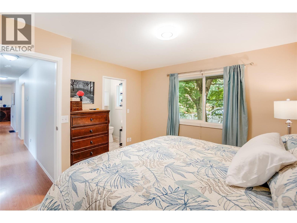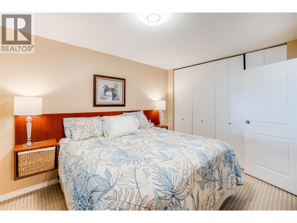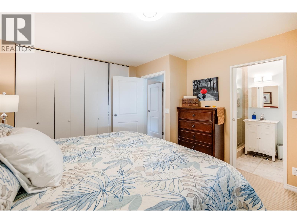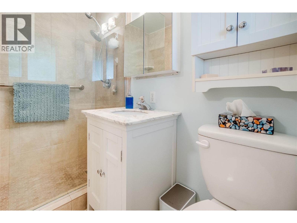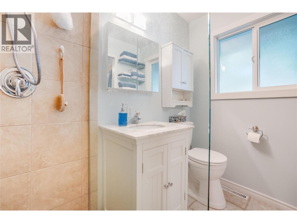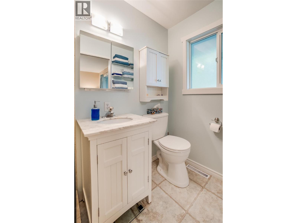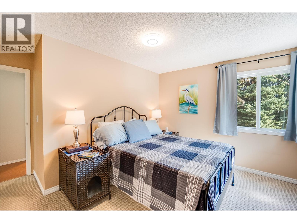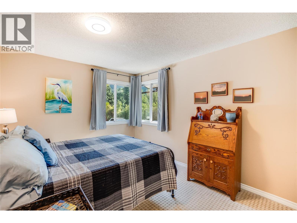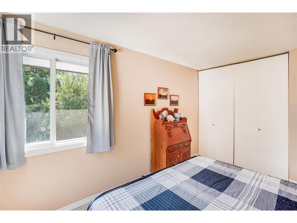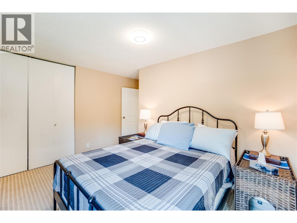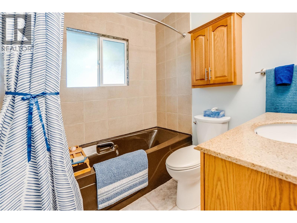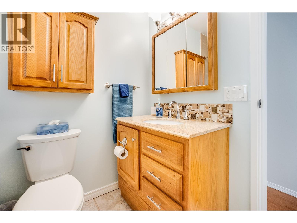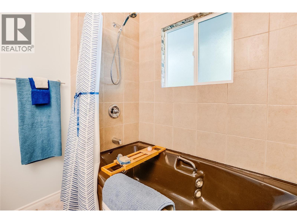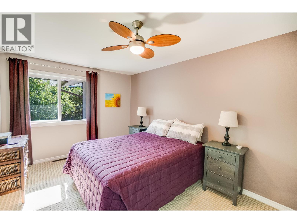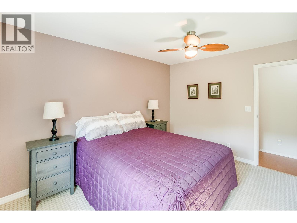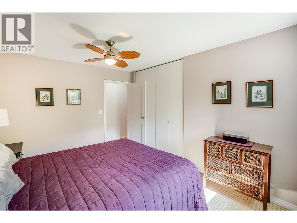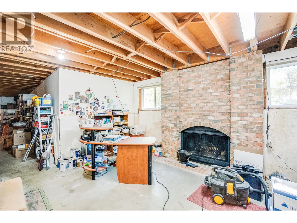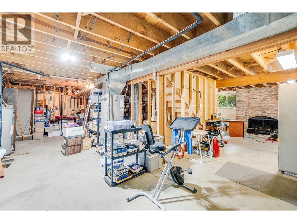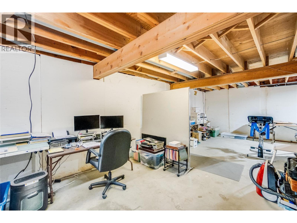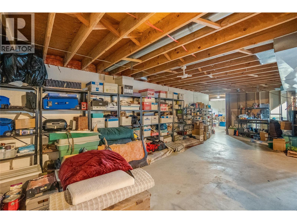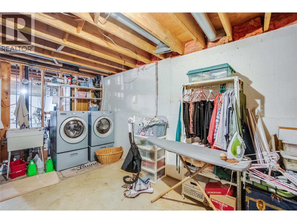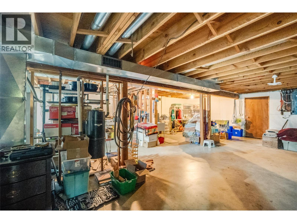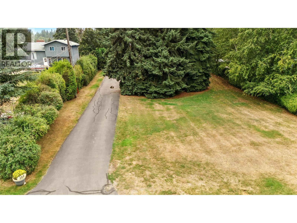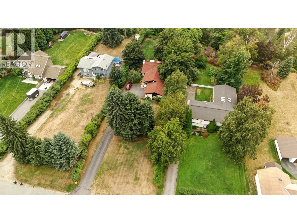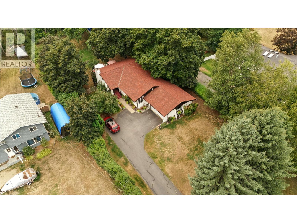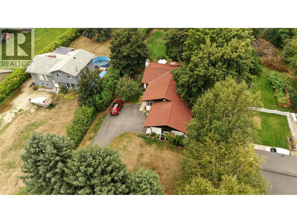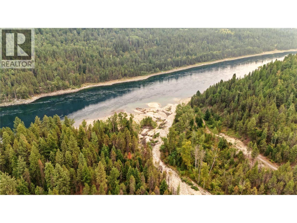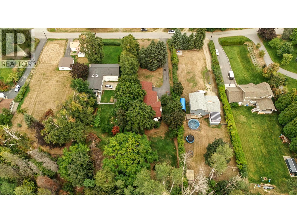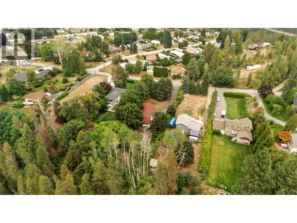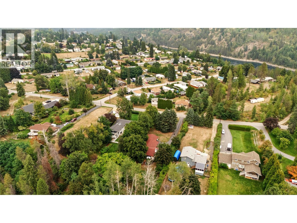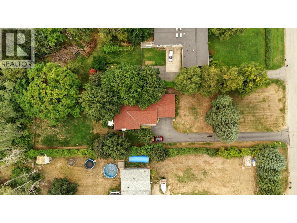144 100th Street Castlegar, British Columbia V1N 3C5
$639,900
Welcome to this beautifully maintained, custom constructed, single-owner bungalow thoughtfully nestled on a level ½ acre property in an exclusive section of the highly-desirable Blueberry neighbourhood of South Castlegar where opportunities are rarely made available for purchase. This home boasts an ultra-functional floor plan with three spacious bedrooms, two full bathrooms and open-concept living areas filled with natural light from large picture windows that frame stunning panoramic views. Thoughtful upgrades include a newer roof, energy-efficient windows, and a modern heat pump system for year-round comfort. Cozy wood-burning fireplaces add warmth and character, perfect for gatherings or private reflection while the full basement with separate exterior access offers a blank canvas for your creative finishing touches. Step outside to a private outdoor living on the sun-soaked deck ideal for entertaining or peaceful relaxation. The beautifully landscaped yard is a true retreat with mature trees offering privacy and ample level space to exercise your green thumb, enjoy recreation, or store your possessions. Tucked away on a quiet no-through road, this serene property offers both privacy and convenience just minutes from downtown Castlegar, a short commute to Trail, and steps from a wealth of outdoor recreation. Don’t miss this rare opportunity to own a move-in-ready home at an affordable price in one of South Castlegar’s most popular neighborhoods! (id:48309)
Property Details
| MLS® Number | 10361669 |
| Property Type | Single Family |
| Neigbourhood | South Castlegar |
| Amenities Near By | Public Transit, Park, Recreation |
| Community Features | Family Oriented |
| Features | Level Lot |
| Parking Space Total | 2 |
| View Type | Mountain View |
Building
| Bathroom Total | 2 |
| Bedrooms Total | 3 |
| Architectural Style | Bungalow |
| Basement Type | Full |
| Constructed Date | 1977 |
| Construction Style Attachment | Detached |
| Cooling Type | Heat Pump |
| Exterior Finish | Stucco |
| Fireplace Fuel | Wood |
| Fireplace Present | Yes |
| Fireplace Total | 2 |
| Fireplace Type | Conventional |
| Flooring Type | Carpeted, Laminate |
| Heating Fuel | Electric |
| Heating Type | Forced Air |
| Roof Material | Asphalt Shingle |
| Roof Style | Unknown |
| Stories Total | 1 |
| Size Interior | 1,400 Ft2 |
| Type | House |
| Utility Water | Municipal Water |
Parking
| Attached Garage | 2 |
| R V |
Land
| Access Type | Easy Access |
| Acreage | No |
| Land Amenities | Public Transit, Park, Recreation |
| Landscape Features | Landscaped, Level |
| Sewer | Septic Tank |
| Size Irregular | 0.55 |
| Size Total | 0.55 Ac|under 1 Acre |
| Size Total Text | 0.55 Ac|under 1 Acre |
| Zoning Type | Residential |
Rooms
| Level | Type | Length | Width | Dimensions |
|---|---|---|---|---|
| Main Level | 3pc Ensuite Bath | 8'0'' x 5'0'' | ||
| Main Level | Primary Bedroom | 12'6'' x 11'6'' | ||
| Main Level | 4pc Bathroom | 8'0'' x 6'6'' | ||
| Main Level | Bedroom | 13'6'' x 10'6'' | ||
| Main Level | Bedroom | 13'6'' x 10'6'' | ||
| Main Level | Foyer | 14'0'' x 4'0'' | ||
| Main Level | Dining Nook | 9'0'' x 6'0'' | ||
| Main Level | Kitchen | 18'0'' x 9'0'' | ||
| Main Level | Dining Room | 12'0'' x 12'0'' | ||
| Main Level | Living Room | 17'6'' x 11'6'' |
https://www.realtor.ca/real-estate/28878401/144-100th-street-castlegar-south-castlegar
Contact Us
Contact us for more information

Simon Laurie
1761 Columbia Avenue
Castlegar, British Columbia V1N 2W6
(833) 817-6506
(866) 253-9200
www.exprealty.ca/

