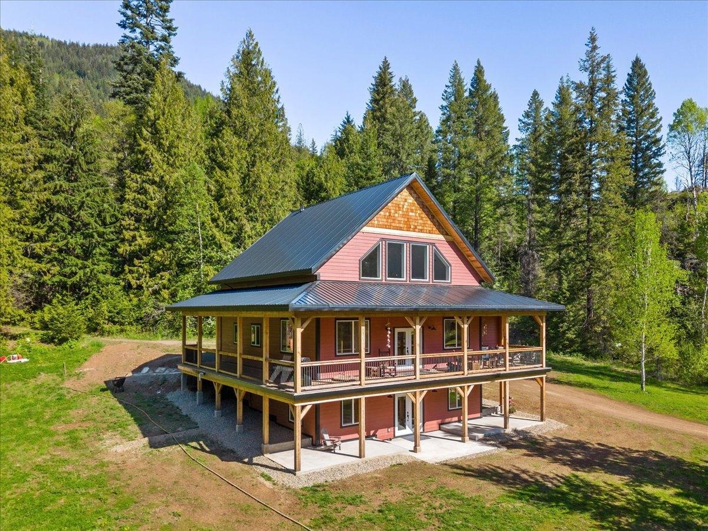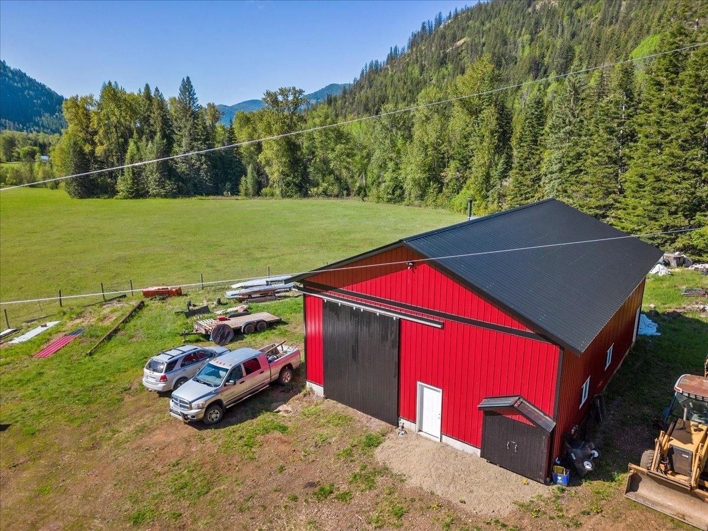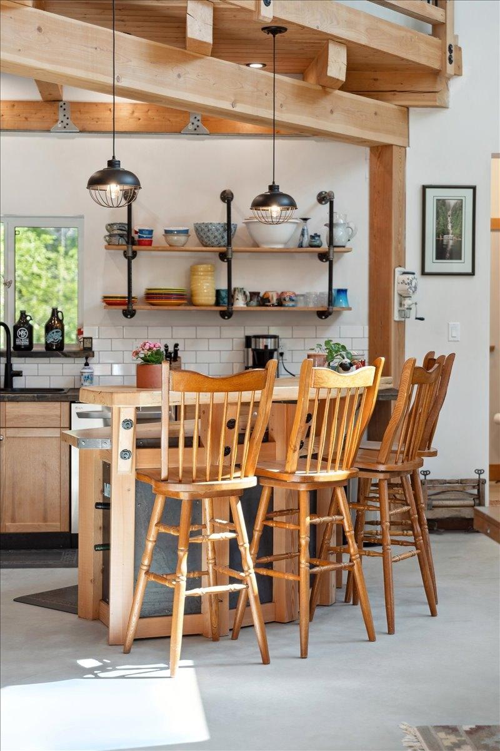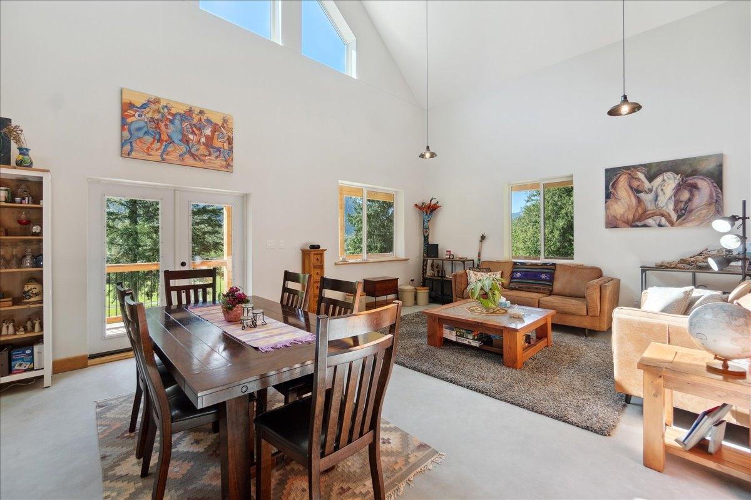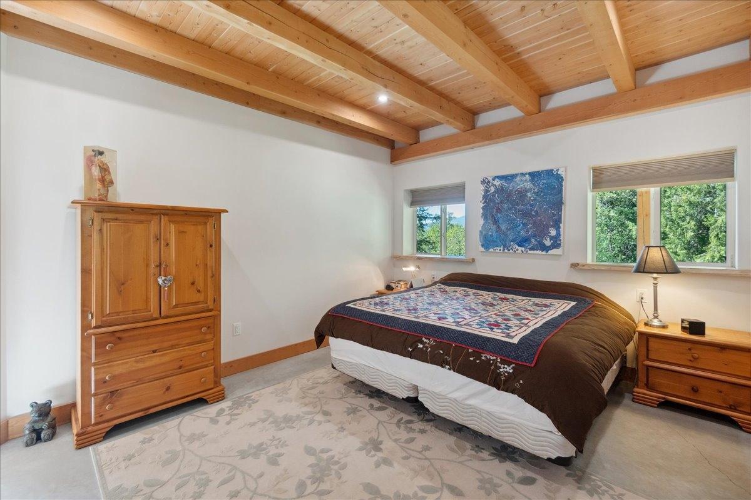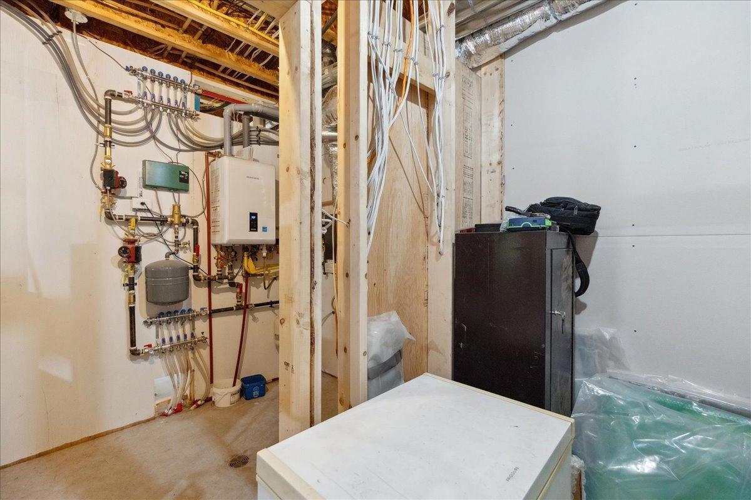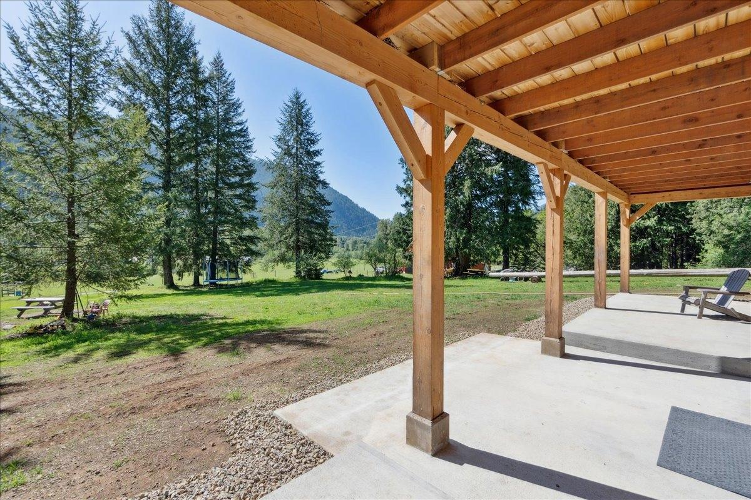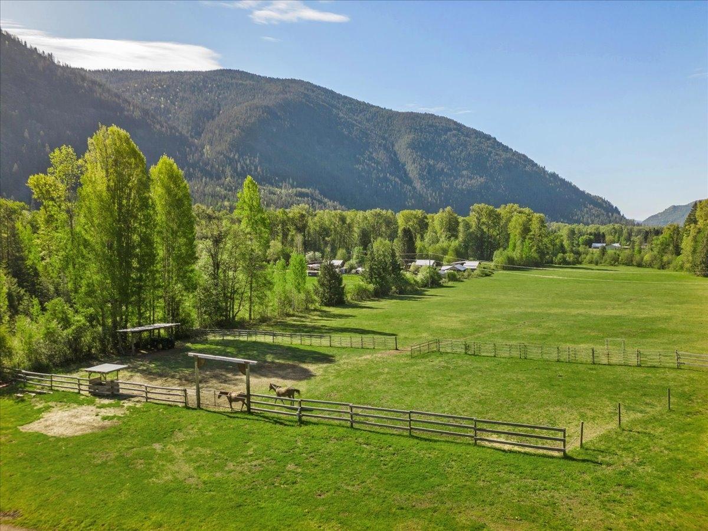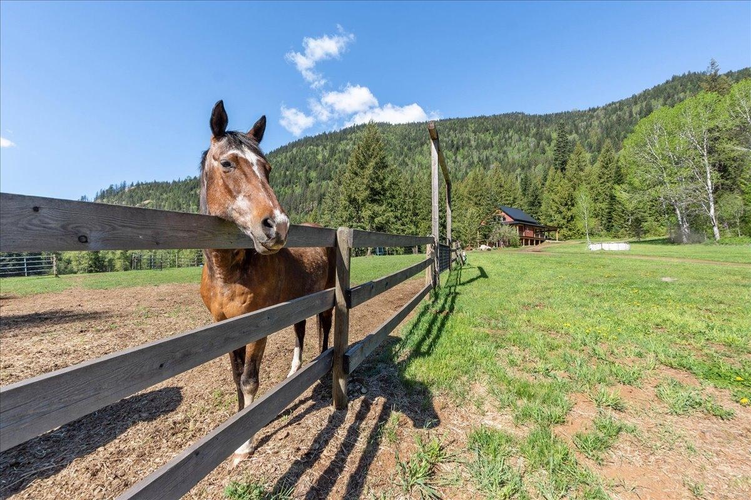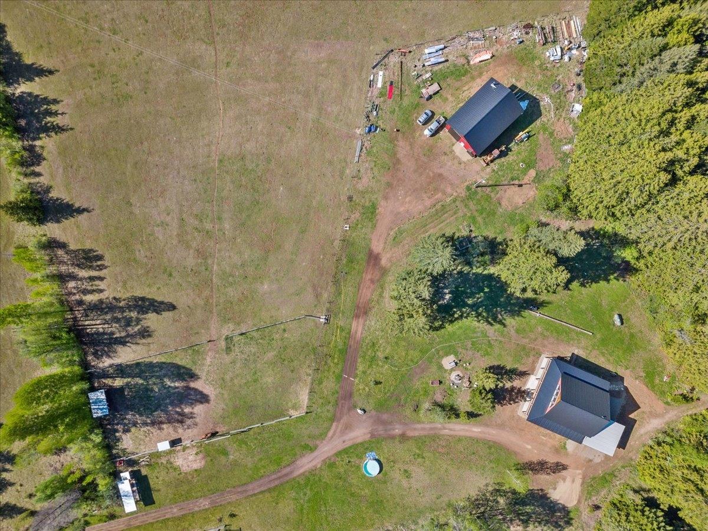8774 Highway 6 Salmo, British Columbia V0G 1Z0
$1,399,000
Pure Tranquility! This is what you will feel when driving down the driveway, that is nestled between two large horse pastures. Feeling the calm luxury home. Step out of your car, and notice the lovely sound of the creek trickling by. This custom built home on 20.38 acres, offers open concept main floor living space, with 24 ft vaulted ceilings, heated concrete floors, Solid Fir interior doors, grand cedar stair cases milled from local a mill, custom cabinetry, gorgeous Fir Beam accents throughout, a cathedral of windows to enjoy your gorgeous mountain views, master bedroom loft with ensuite and a full partially finished walkout basement, that has been plumbed and wired for a one bedroom suite, or can be used for more living space for you family. Outside offers fruit trees, a huge 35x50 ft shop, with bathroom and 16 ft ceilings, gorgeous oversized carport, RV/tiny house year round hookups for friends of family to stay, and a beautiful pond. For horse lovers, this property is fenced and cross fenced, underground stock water, has a shed for hay and a tack shed. Only a few minutes bike ride on the rails to trails to downtown Salmo. Close to golf, skiing, fishing in the river, hiking school, grocery stores and bus routes. Book your viewing today! (id:48309)
Property Details
| MLS® Number | 2476927 |
| Property Type | Single Family |
| Community Name | Village of Salmo |
| Amenities Near By | Ski Area, Stores, Schools, Golf Nearby, Recreation Nearby, Shopping |
| Community Features | Family Oriented, Rural Setting |
| Features | Central Location, Private Setting, Hobby Farm, Other, Central Island, Balcony, Skylight, On Rail Trackage, Private Yard |
| Parking Space Total | 8 |
| View Type | Mountain View, View |
Building
| Bathroom Total | 3 |
| Bedrooms Total | 2 |
| Basement Development | Unfinished |
| Basement Features | Separate Entrance |
| Basement Type | Full (unfinished) |
| Constructed Date | 2020 |
| Construction Material | Concrete Walls |
| Exterior Finish | Hardboard |
| Flooring Type | Concrete |
| Foundation Type | Concrete |
| Heating Fuel | Propane |
| Heating Type | In Floor Heating |
| Roof Material | Asphalt Shingle |
| Roof Style | Unknown |
| Size Interior | 2952 |
| Type | House |
| Utility Water | Well, Creek/stream |
Land
| Access Type | Easy Access |
| Acreage | Yes |
| Fence Type | Fenced Yard |
| Land Amenities | Ski Area, Stores, Schools, Golf Nearby, Recreation Nearby, Shopping |
| Landscape Features | Fruit Trees, Garden Area |
| Sewer | Septic Tank |
| Size Irregular | 887753 |
| Size Total | 887753 Sqft |
| Size Total Text | 887753 Sqft |
| Zoning Type | Agricultural |
Rooms
| Level | Type | Length | Width | Dimensions |
|---|---|---|---|---|
| Above | Full Bathroom | Measurements not available | ||
| Above | Kitchen | 13'6 x 13'1 | ||
| Above | Living Room | 19'4 x 16'7 | ||
| Above | Bedroom | 16 x 9'3 | ||
| Above | Laundry Room | 7'6 x 8'1 | ||
| Above | Utility Room | 6'9 x 8'1 | ||
| Main Level | Foyer | 3'8 x 12'6 | ||
| Main Level | Partial Bathroom | Measurements not available | ||
| Main Level | Kitchen | 20'7 x 13'1 | ||
| Main Level | Dining Room | 18'11 x 7'6 | ||
| Main Level | Living Room | 14'10 x 16'7 | ||
| Main Level | Foyer | 12'9 x 6'8 | ||
| Main Level | Bedroom | 12 x 15'11 | ||
| Main Level | Ensuite | Measurements not available | ||
| Main Level | Other | 6 x 4'11 | ||
| Main Level | Pantry | 9'2 x 4'10 | ||
| Main Level | Foyer | 4'7 x 3'6 |
https://www.realtor.ca/real-estate/26894501/8774-highway-6-salmo-village-of-salmo
Interested?
Contact us for more information

Barbie Wheaton
www.barbiewheaton.com/
https://www.facebook.com/BarbieWheatonRealtor
https://twitter.com/barbiewheaton
https://www.linkedin.com/in/barbiewheaton/
https://www.instagram.com/barbiewheatonrealestate/

593 Baker Street
Nelson, British Columbia V1L 4J1
(250) 352-3581
(250) 352-5102
www.nelsonbcrealestate.com

