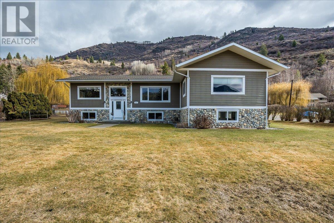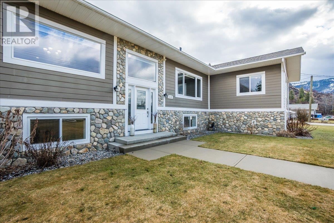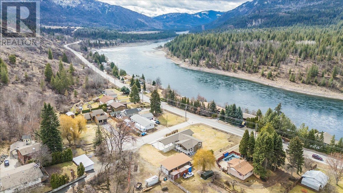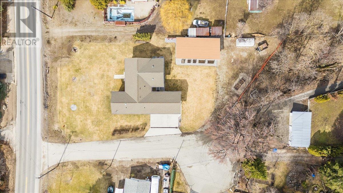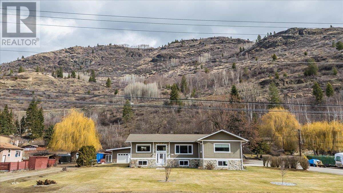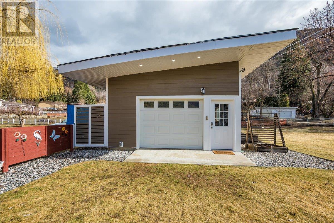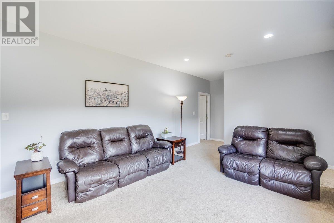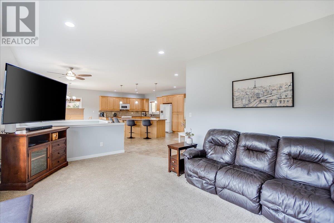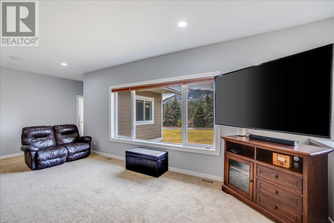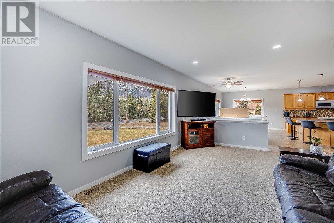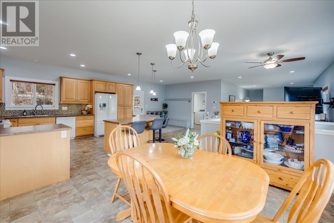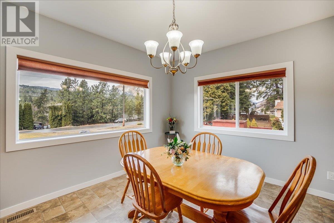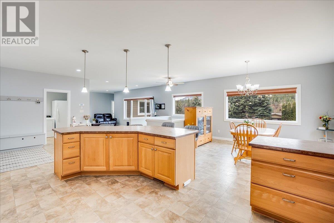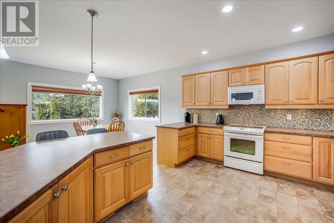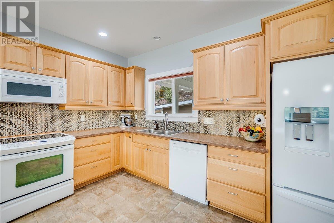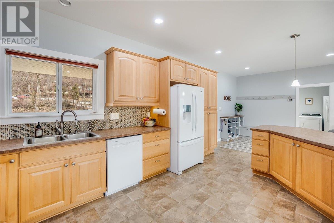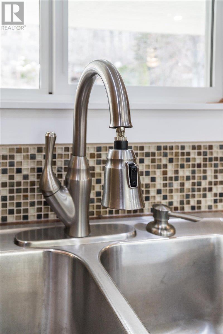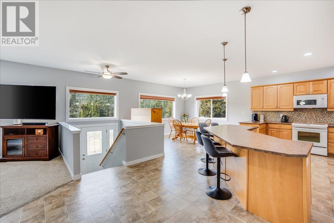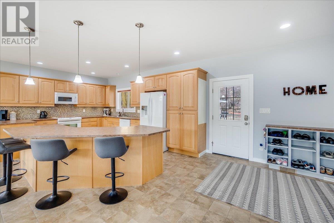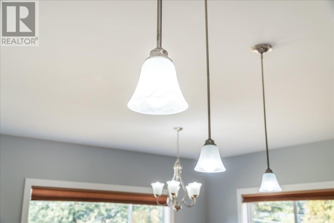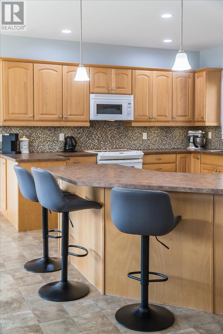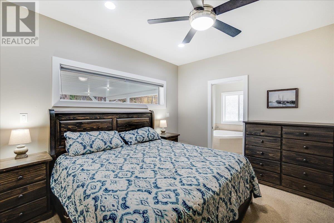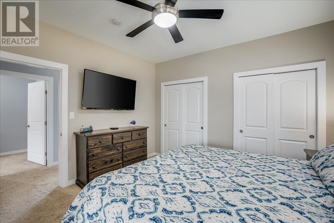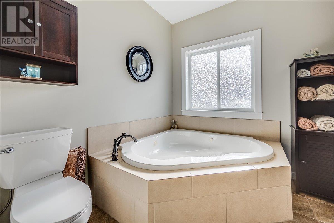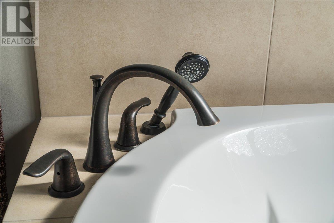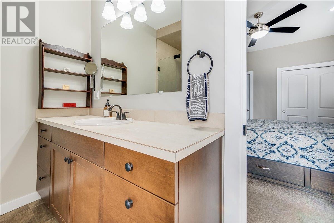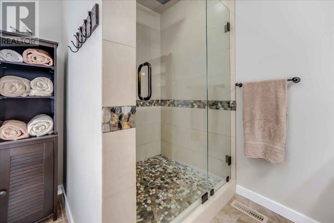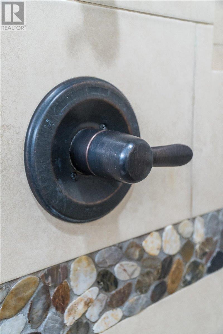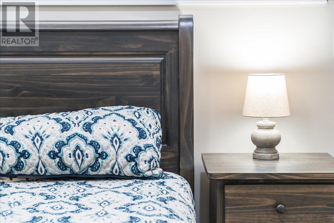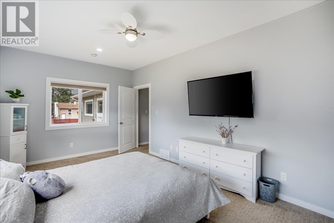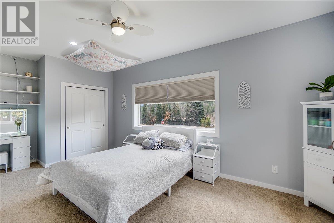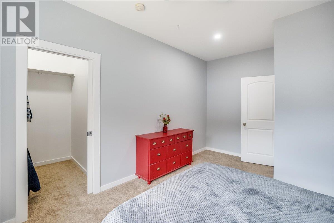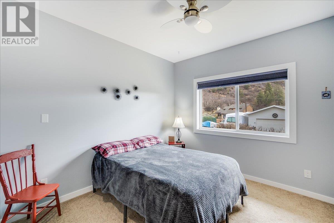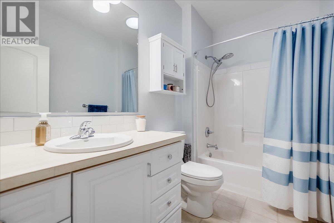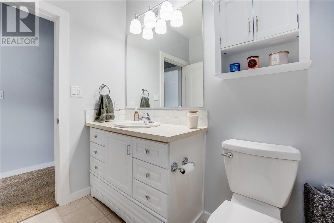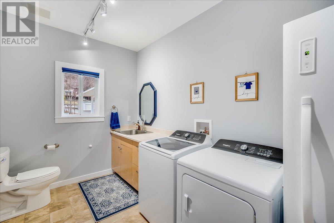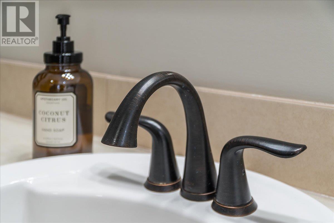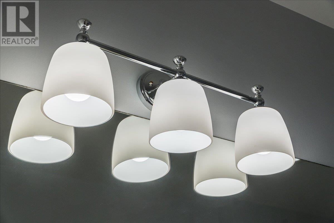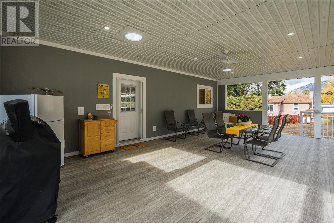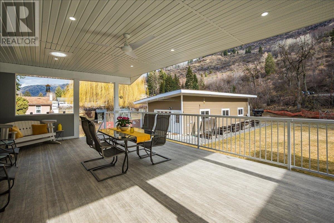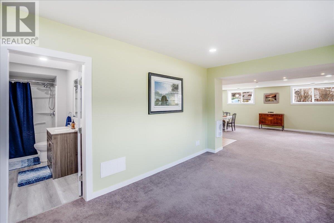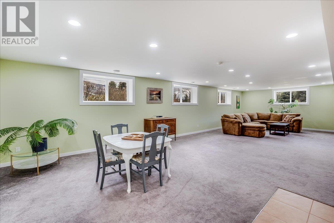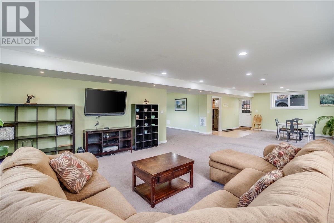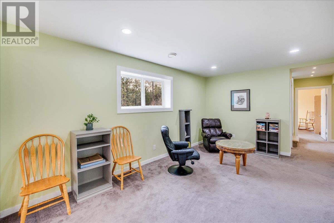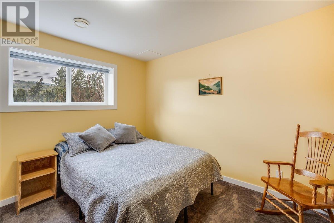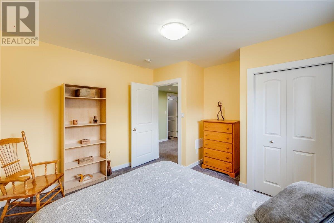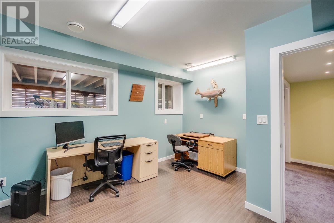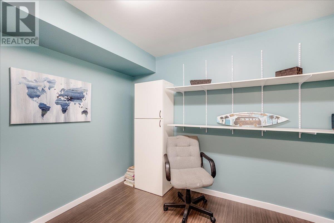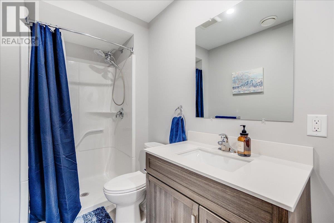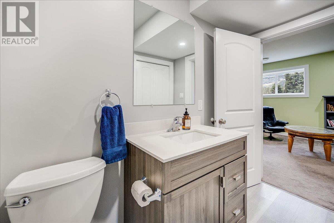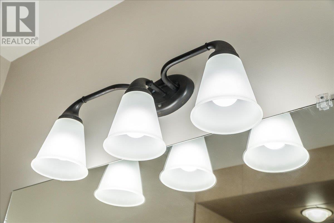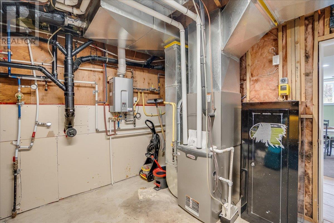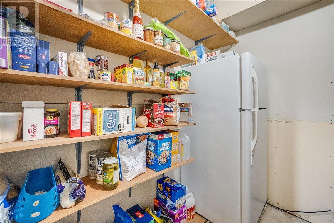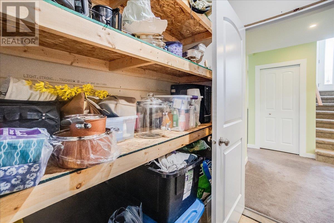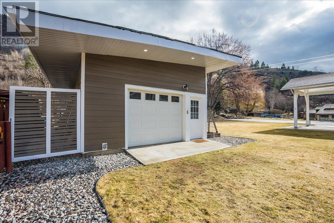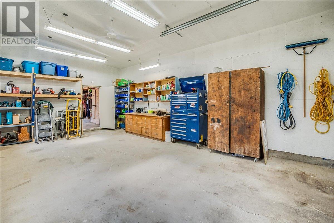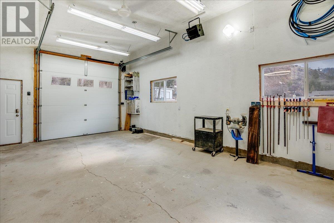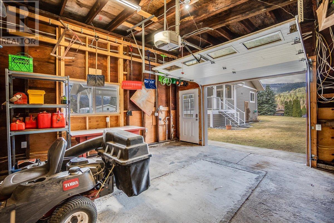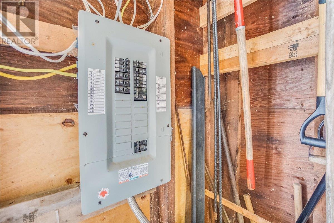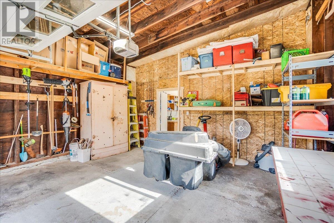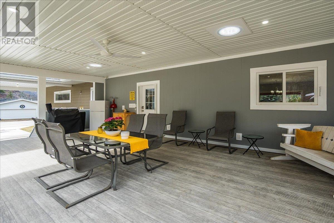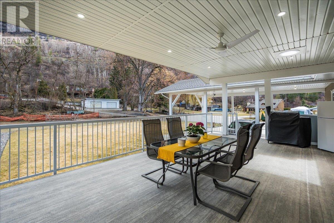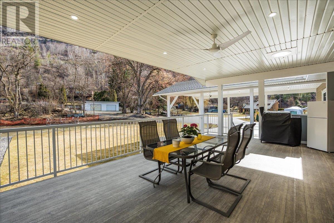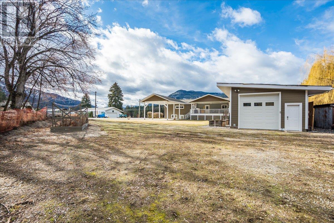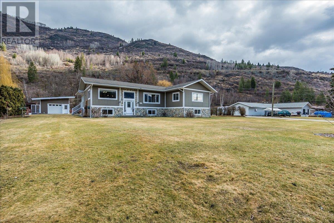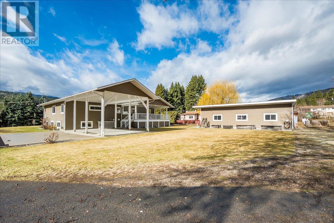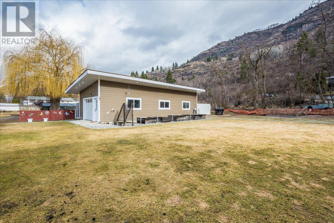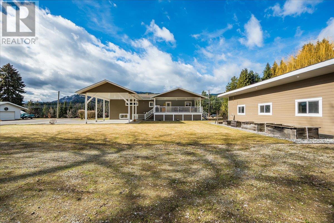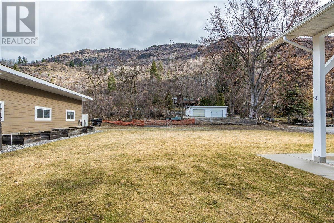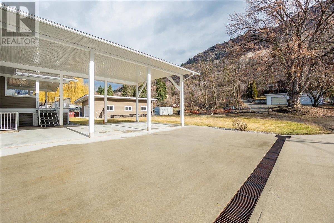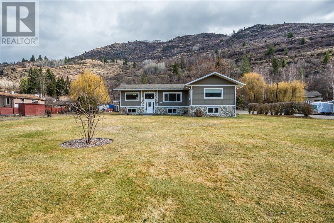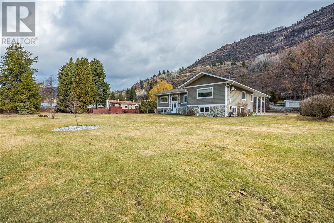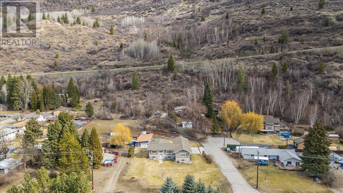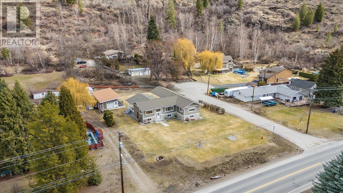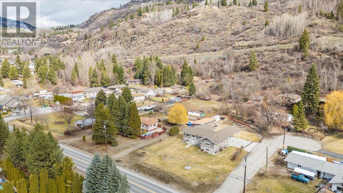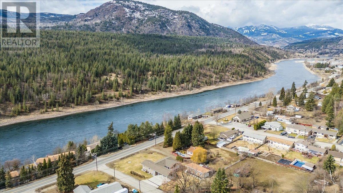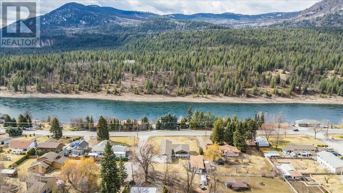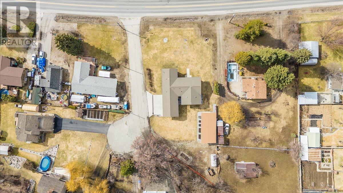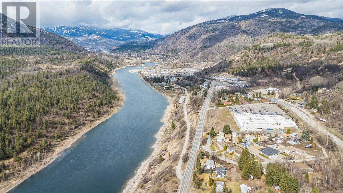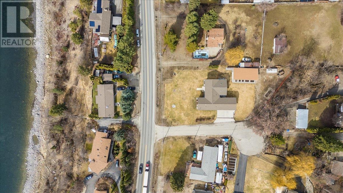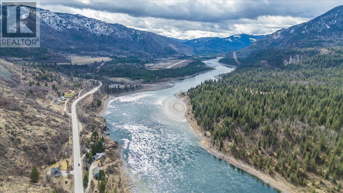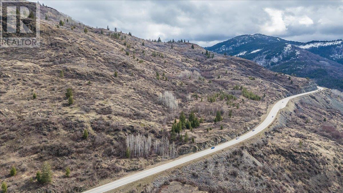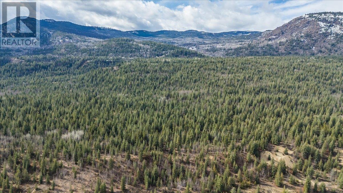8480 Highway 22a Trail, British Columbia V1R 4W8
$995,000
Well-maintained 5-bedroom, 4-bath home on a 0.65-acre lot, offering both space and functionality. Built with quality and care, this home features SMART technology, 9-ft ceilings, and an open-concept layout connecting the living, dining, and kitchen areas. The kitchen includes custom cabinetry and is ideal for daily use or entertaining. The primary bedroom includes a large ensuite with a jacuzzi tub and oversized shower. Two additional bedrooms are on the main floor, along with a laundry room for added convenience. A large covered deck—built to support a hot tub—offers great outdoor living space. The daylight basement includes two more bedrooms, a new bathroom, and has suite potential. Outside, there’s a 3-bay carport with RV parking, a heated shop for projects or storage, and underground sprinklers for easy yard maintenance. Conveniently located minutes from key amenities. Contact your REALTOR® to schedule a showing (id:48309)
Property Details
| MLS® Number | 10340482 |
| Property Type | Single Family |
| Neigbourhood | Trail |
| Parking Space Total | 1 |
Building
| Bathroom Total | 4 |
| Bedrooms Total | 5 |
| Basement Type | Full |
| Constructed Date | 2013 |
| Construction Style Attachment | Detached |
| Cooling Type | Central Air Conditioning |
| Half Bath Total | 1 |
| Heating Type | Forced Air, See Remarks |
| Stories Total | 2 |
| Size Interior | 3,962 Ft2 |
| Type | House |
| Utility Water | Municipal Water |
Parking
| Carport | |
| Detached Garage | 1 |
| Heated Garage | |
| Oversize | |
| R V |
Land
| Acreage | No |
| Size Irregular | 0.59 |
| Size Total | 0.59 Ac|under 1 Acre |
| Size Total Text | 0.59 Ac|under 1 Acre |
| Zoning Type | Unknown |
Rooms
| Level | Type | Length | Width | Dimensions |
|---|---|---|---|---|
| Lower Level | Storage | 6'0'' x 8'0'' | ||
| Lower Level | Utility Room | 11'5'' x 12'6'' | ||
| Lower Level | Family Room | 23'9'' x 17'2'' | ||
| Lower Level | Family Room | 40'5'' x 19'5'' | ||
| Lower Level | Full Bathroom | 5'2'' x 12'6'' | ||
| Lower Level | Bedroom | 12'9'' x 11'11'' | ||
| Lower Level | Bedroom | 14'1'' x 12'2'' | ||
| Main Level | Full Bathroom | 10'5'' x 6'3'' | ||
| Main Level | Bedroom | 19'5'' x 10'8'' | ||
| Main Level | Bedroom | 15'2'' x 10'7'' | ||
| Main Level | Full Ensuite Bathroom | 8'9'' x 12'6'' | ||
| Main Level | Primary Bedroom | 13'0'' x 12'6'' | ||
| Main Level | Partial Bathroom | 7'9'' x 12'6'' | ||
| Main Level | Living Room | 23'9'' x 25'1'' | ||
| Main Level | Kitchen | 27'0'' x 25'1'' |
https://www.realtor.ca/real-estate/28078025/8480-highway-22a-trail-trail
Contact Us
Contact us for more information
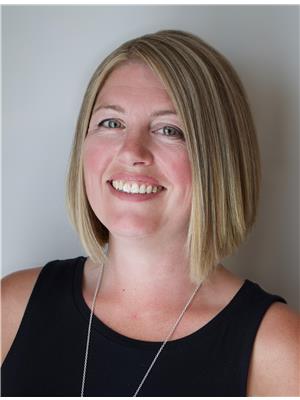
Jody Audia
www.jody-audia.c21.ca/
www.facebook.com/kootenay.homes
www.linkedin.com/in/jody-audia-b4431182/
www.instagram.com/jodyaudia.c21/
1358 Cedar Avenue
Trail, British Columbia V1R 4C2
(250) 368-8818
(250) 368-8812
kootenayhomes.com/

