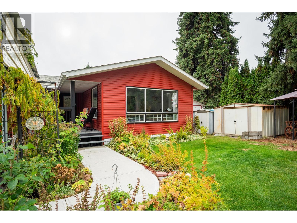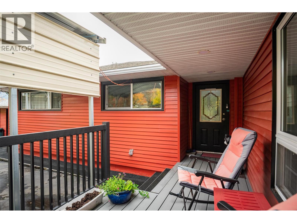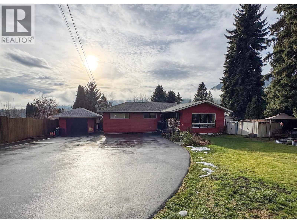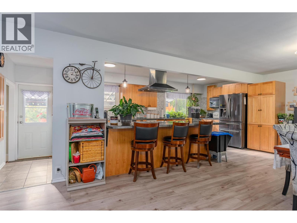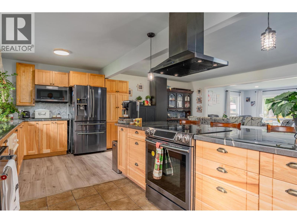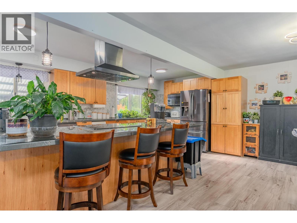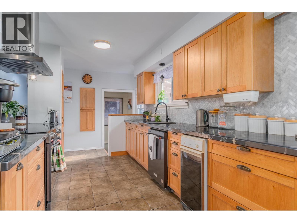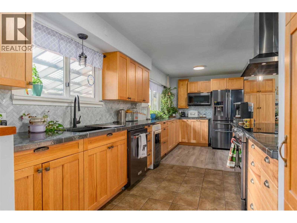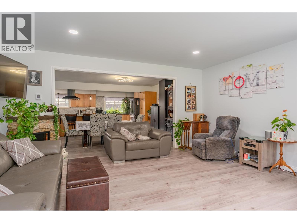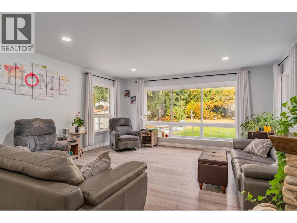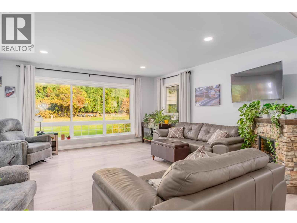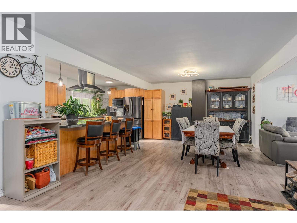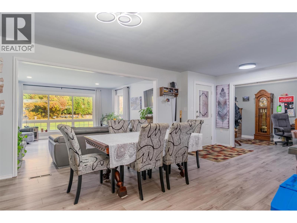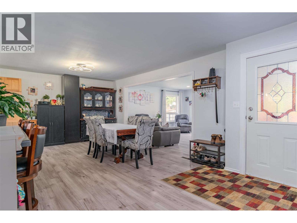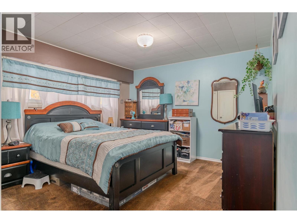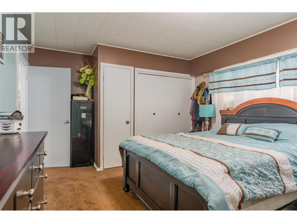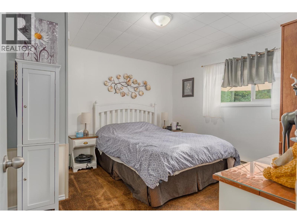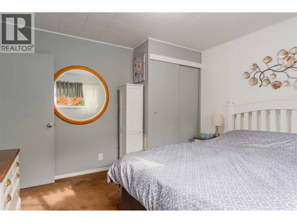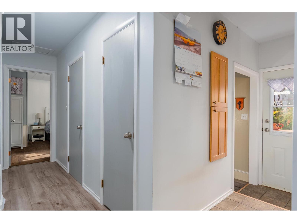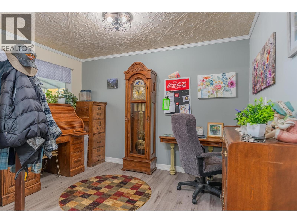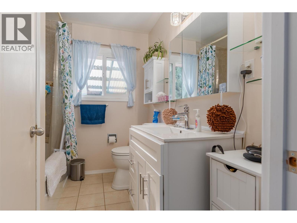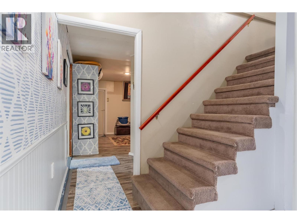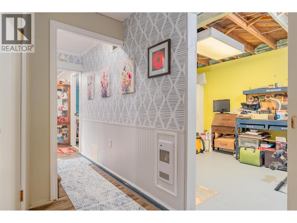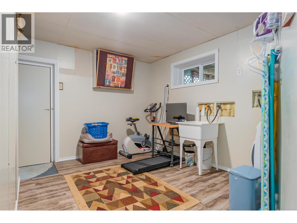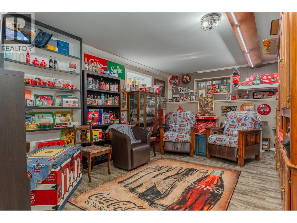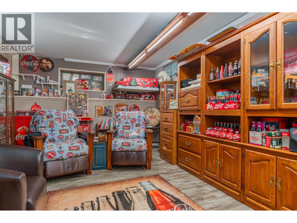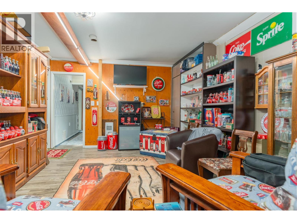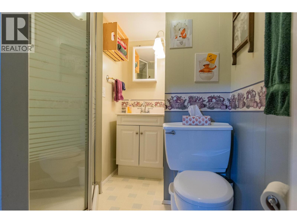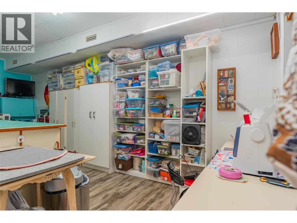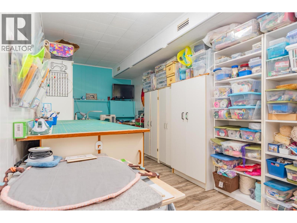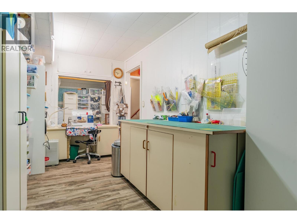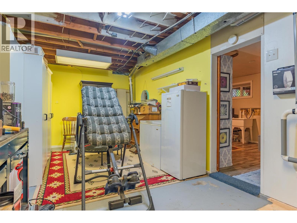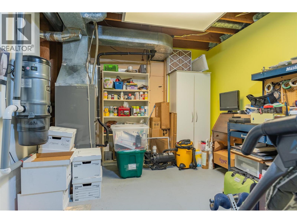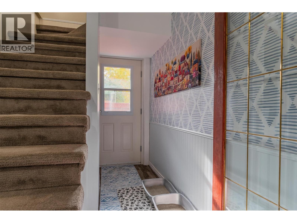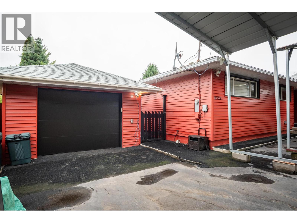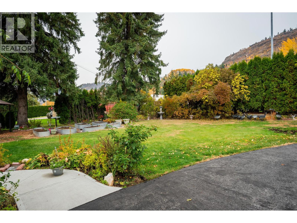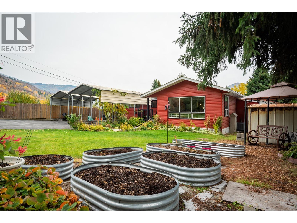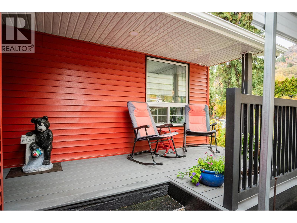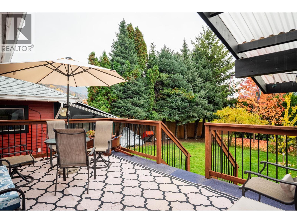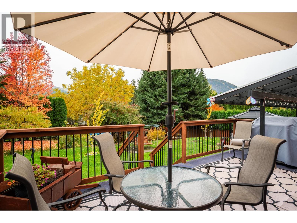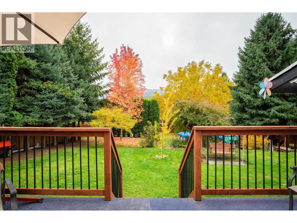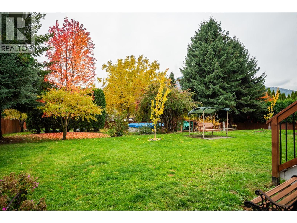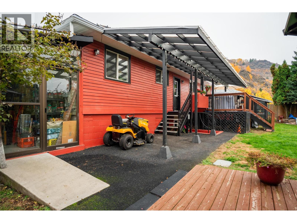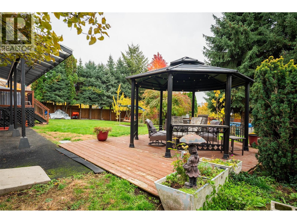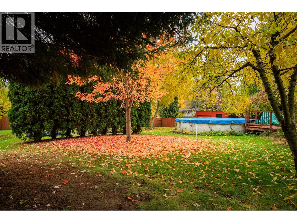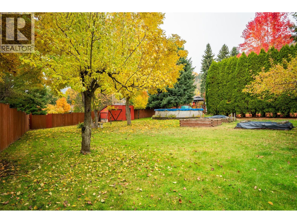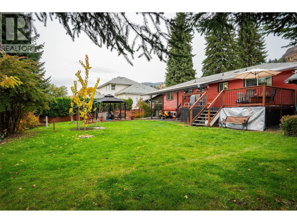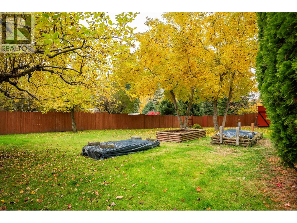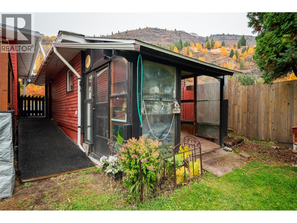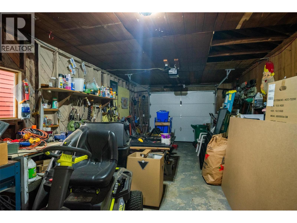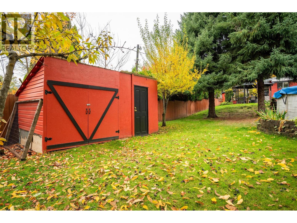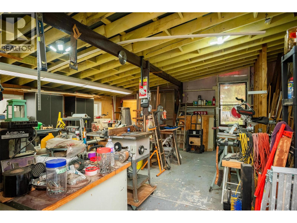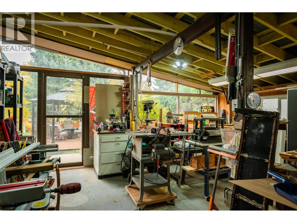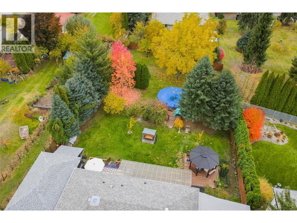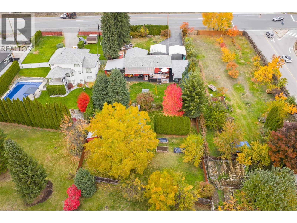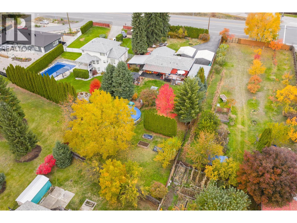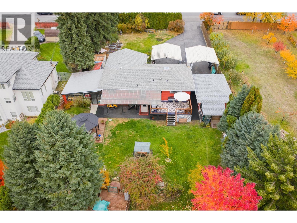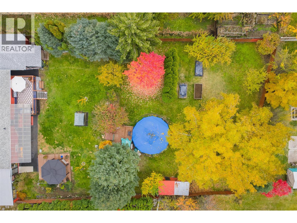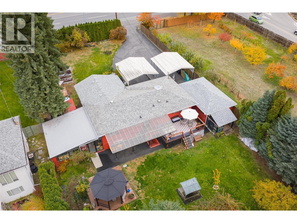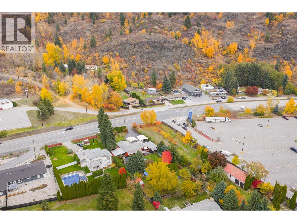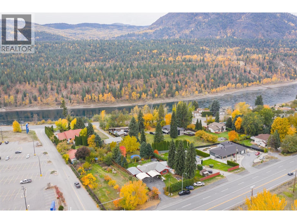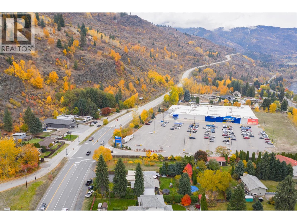8329 Highway 3b Trail, British Columbia V1R 4W3
$639,000
Welcome to this beautifully updated 3-bedroom + den, 2-bathroom family home offering over 2,500 sq.ft. of living space on a spacious .67-acre lot. Every detail has been thoughtfully cared for, combining comfort, functionality, and exceptional outdoor living. The main floor features a bright and open layout with two designated bedrooms, a welcoming living room, and a spacious kitchen with ample counter space and storage. Heated floors extend through the living room, kitchen, and main bathroom, providing warmth and comfort year-round. Downstairs offers incredible versatility with a large rec room, laundry area, craft room, and a functional workshop with cold storage. Numerous updates ensure peace of mind, including a new roof (2023), furnace and HVAC system (2024), and central vacuum. Outside, enjoy a private fenced yard complete with a 12x20 deck, covered patio, gazebo, and 21' above-ground pool—perfect for entertaining or relaxing. The property includes a detached garage, a large paved driveway, and extensive workshop space for vehicles or hobbies. The landscaped yard is a gardener’s dream with raised beds, flower gardens, and fruit trees including apple, plum, apricot, walnut, plus berries and rhubarb. With city water, updated mechanicals, and room for everyone, this home truly offers the full family package. (id:48309)
Property Details
| MLS® Number | 10366962 |
| Property Type | Single Family |
| Neigbourhood | Trail |
| Features | Balcony |
| Parking Space Total | 7 |
| Pool Type | Above Ground Pool |
Building
| Bathroom Total | 2 |
| Bedrooms Total | 3 |
| Architectural Style | Ranch |
| Constructed Date | 1962 |
| Construction Style Attachment | Detached |
| Cooling Type | Central Air Conditioning |
| Exterior Finish | Vinyl Siding |
| Fireplace Present | Yes |
| Fireplace Total | 1 |
| Fireplace Type | Free Standing Metal |
| Flooring Type | Laminate, Mixed Flooring, Tile, Vinyl |
| Heating Fuel | Electric |
| Roof Material | Asphalt Shingle |
| Roof Style | Unknown |
| Stories Total | 2 |
| Size Interior | 2,524 Ft2 |
| Type | House |
| Utility Water | Municipal Water |
Parking
| Detached Garage | 1 |
Land
| Acreage | No |
| Fence Type | Fence |
| Landscape Features | Underground Sprinkler |
| Sewer | Septic Tank |
| Size Irregular | 0.67 |
| Size Total | 0.67 Ac|under 1 Acre |
| Size Total Text | 0.67 Ac|under 1 Acre |
Rooms
| Level | Type | Length | Width | Dimensions |
|---|---|---|---|---|
| Basement | Utility Room | 25' x 11' | ||
| Basement | Storage | 12' x 13' | ||
| Basement | Den | 18'6'' x 12' | ||
| Basement | Full Bathroom | Measurements not available | ||
| Basement | Bedroom | 18'6'' x 12' | ||
| Basement | Laundry Room | 14' x 10' | ||
| Main Level | Full Bathroom | Measurements not available | ||
| Main Level | Bedroom | 11'10'' x 11'6'' | ||
| Main Level | Primary Bedroom | 11'10'' x 15' | ||
| Main Level | Den | 11'10'' x 8'4'' | ||
| Main Level | Kitchen | 19'6'' x 10' | ||
| Main Level | Dining Room | 21'9'' x 12'9'' | ||
| Main Level | Living Room | 16' x 20' |
https://www.realtor.ca/real-estate/29049228/8329-highway-3b-trail-trail
Contact Us
Contact us for more information
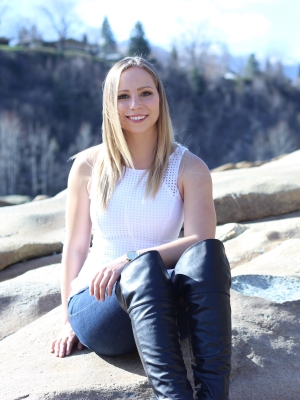
Katie Borsato
katieborsatorealestateinc.com/
1252 Bay Avenue,
Trail, British Columbia V1R 4A6
(250) 368-5000
www.allprorealty.ca/

