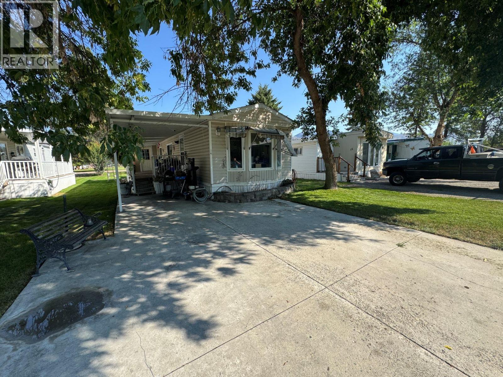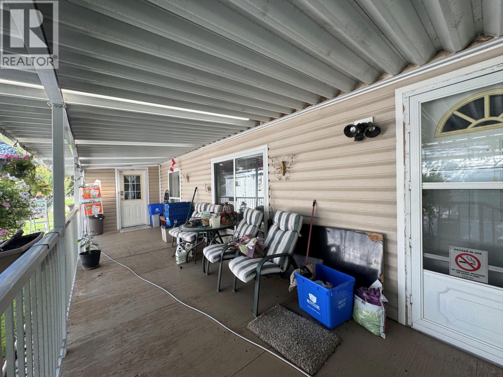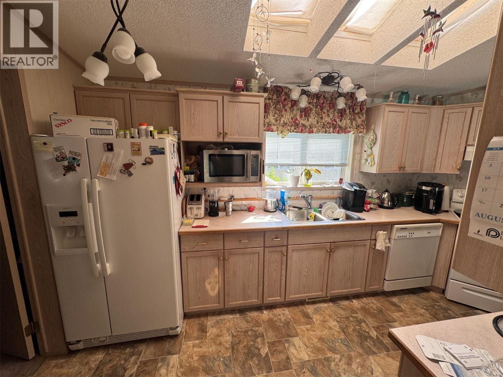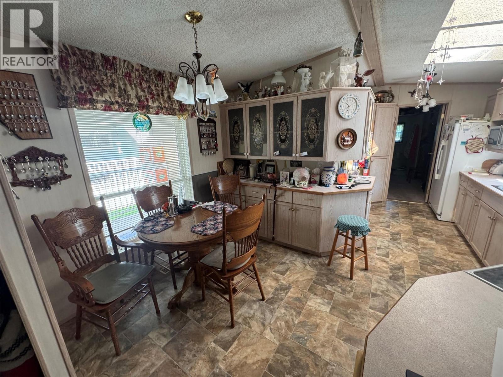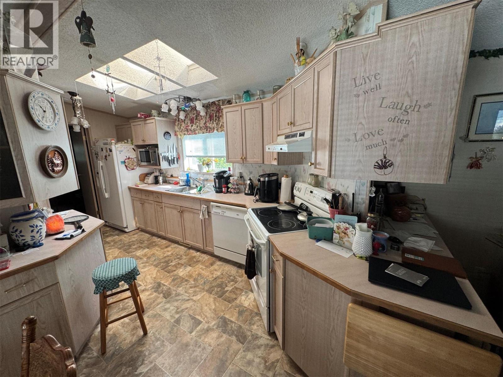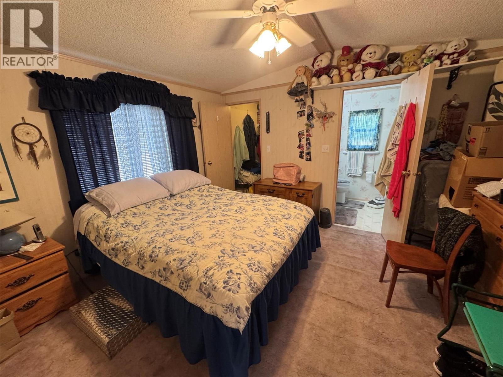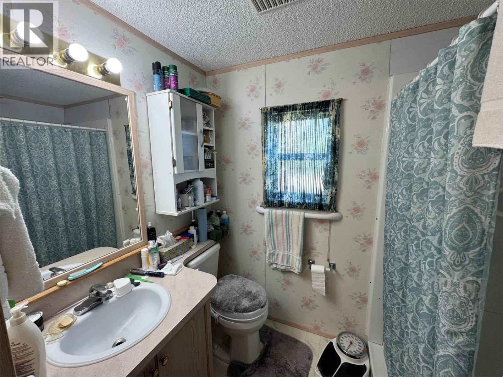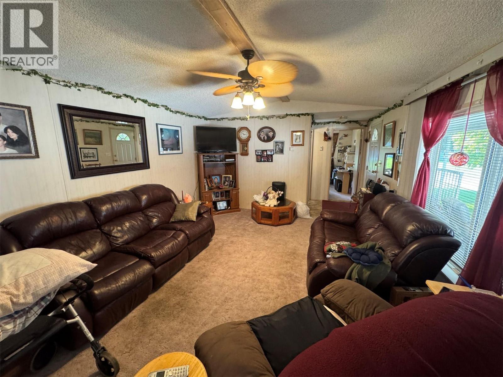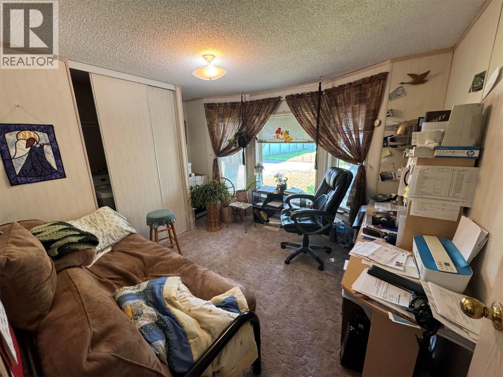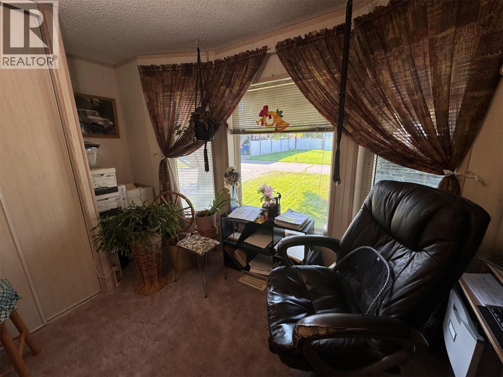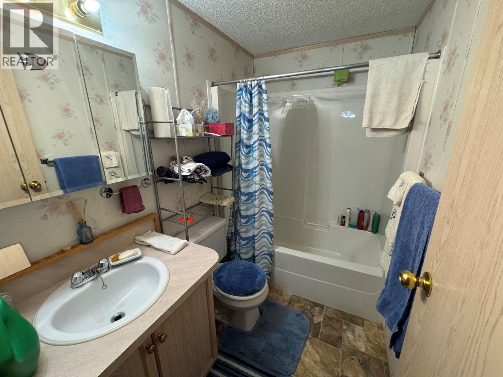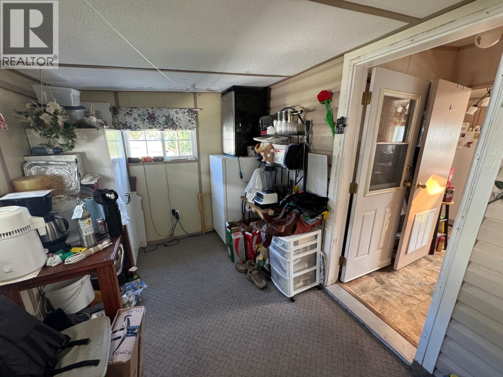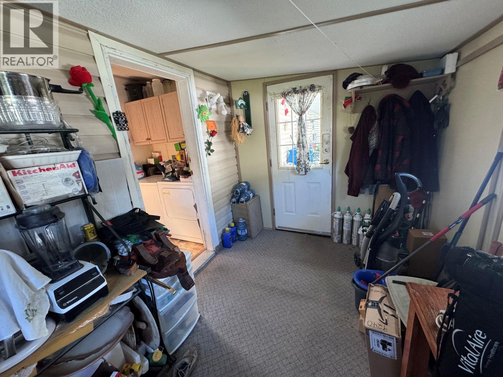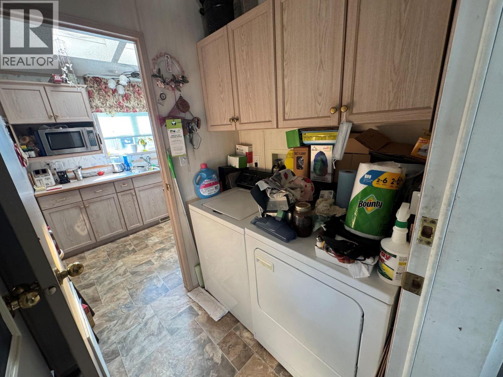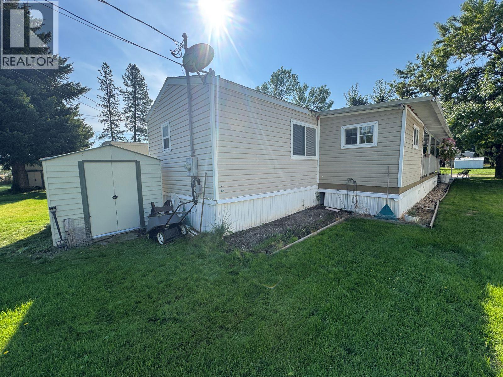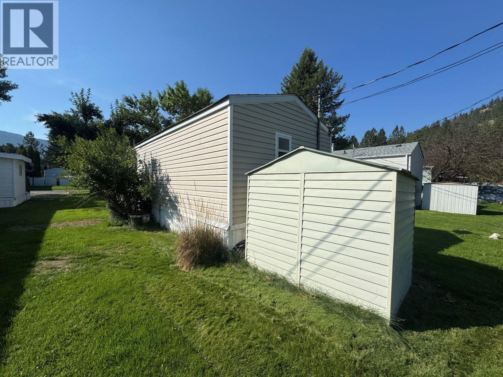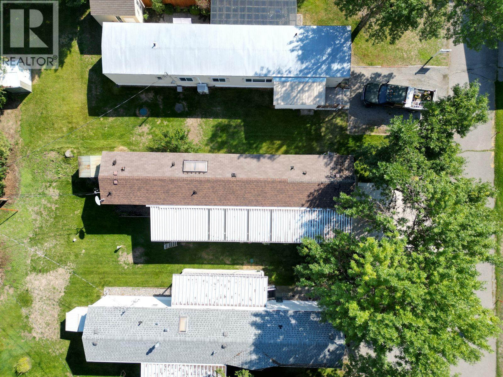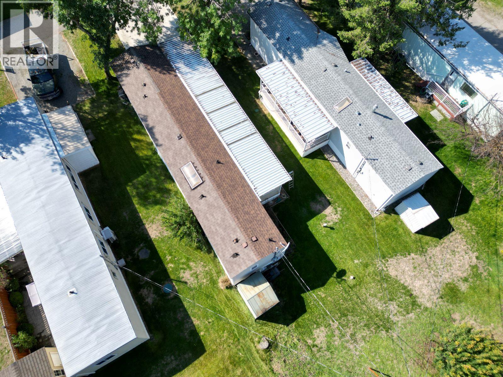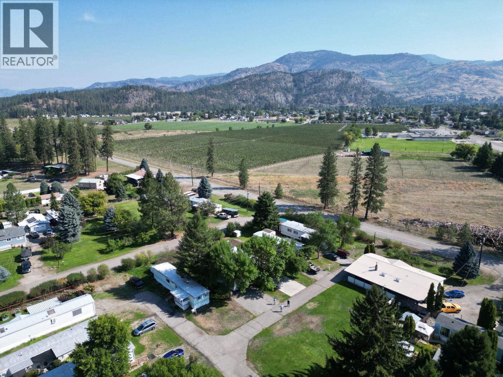7105 North Fork Road Unit# 14 Grand Forks, British Columbia V0H 1H2
2 Bedroom
2 Bathroom
938 ft2
Central Air Conditioning
Forced Air
Level
$269,900Maintenance, Pad Rental
$365 Monthly
Maintenance, Pad Rental
$365 MonthlyWelcome to West Grand Forks Mobile Home Park, a welcoming 55+ community. This 938 sq ft home features 2 bedrooms and 2 bathrooms with a bright, functional layout designed for comfortable living. The paved driveway offers convenience, while mature trees provide shade and privacy. Enjoy a low-maintenance lifestyle in a peaceful setting, just minutes from all the amenities of Grand Forks. (id:48309)
Property Details
| MLS® Number | 10361557 |
| Property Type | Single Family |
| Neigbourhood | Grand Forks Rural |
| Community Features | Rural Setting, Seniors Oriented |
| Features | Level Lot |
| Parking Space Total | 2 |
| View Type | Mountain View, View (panoramic) |
Building
| Bathroom Total | 2 |
| Bedrooms Total | 2 |
| Appliances | Refrigerator, Dryer, Range - Electric, Microwave, Washer |
| Basement Type | Crawl Space |
| Constructed Date | 1993 |
| Cooling Type | Central Air Conditioning |
| Exterior Finish | Vinyl Siding |
| Flooring Type | Carpeted, Linoleum |
| Foundation Type | Block |
| Heating Fuel | Electric |
| Heating Type | Forced Air |
| Roof Material | Asphalt Shingle |
| Roof Style | Unknown |
| Stories Total | 1 |
| Size Interior | 938 Ft2 |
| Type | Manufactured Home |
| Utility Water | Well |
Land
| Access Type | Easy Access, Highway Access |
| Acreage | No |
| Fence Type | Not Fenced |
| Landscape Features | Level |
| Sewer | Septic Tank |
| Size Total Text | Under 1 Acre |
| Zoning Type | Residential |
Rooms
| Level | Type | Length | Width | Dimensions |
|---|---|---|---|---|
| Main Level | Bedroom | 10'6'' x 12'4'' | ||
| Main Level | 4pc Bathroom | Measurements not available | ||
| Main Level | Living Room | 16'1'' x 12'4'' | ||
| Main Level | 3pc Ensuite Bath | Measurements not available | ||
| Main Level | Primary Bedroom | 11'2'' x 12'4'' | ||
| Main Level | Kitchen | 17'2'' x 12'4'' | ||
| Main Level | Laundry Room | 5'10'' x 5' | ||
| Main Level | Foyer | 11'4'' x 7'9'' |
Utilities
| Cable | Available |
| Electricity | Available |
| Telephone | Available |
Contact Us
Contact us for more information

Brian Thate
Personal Real Estate Corporation
www.thate.ca/
Royal LePage Little Oak Realty
101 - 15955 Fraser Highway
Surrey, British Columbia V4N 0Y3
101 - 15955 Fraser Highway
Surrey, British Columbia V4N 0Y3
(778) 565-1397
littleoakrealty.com/

