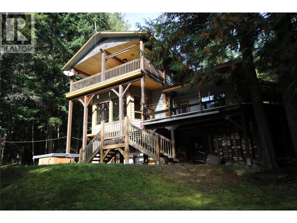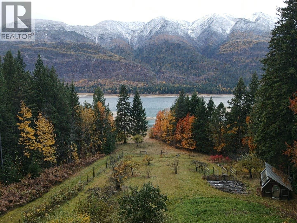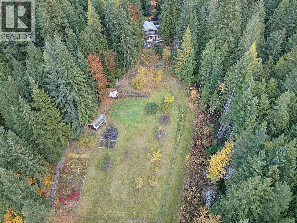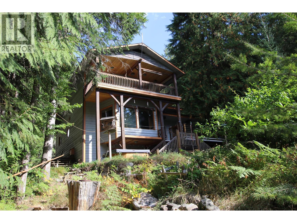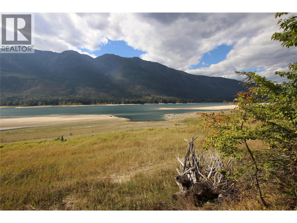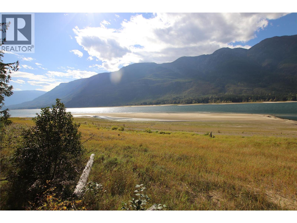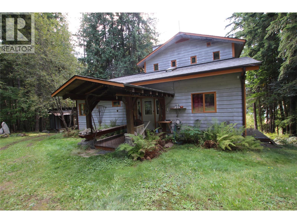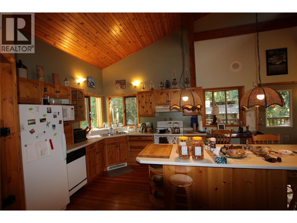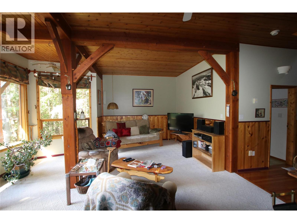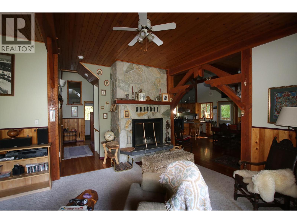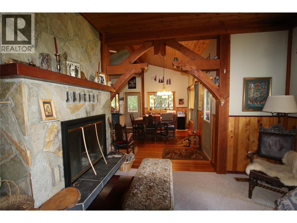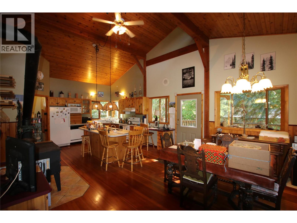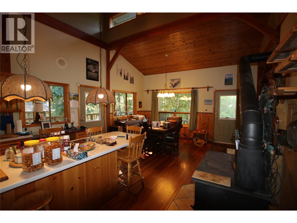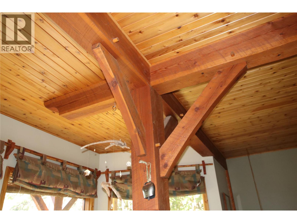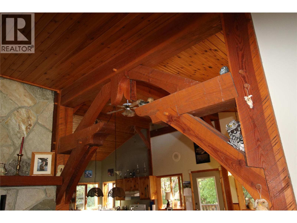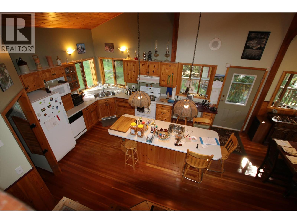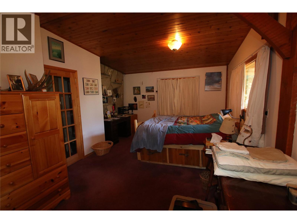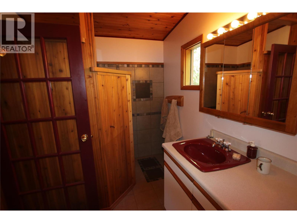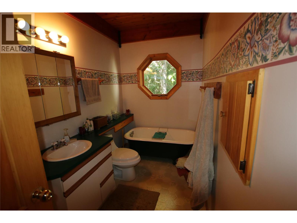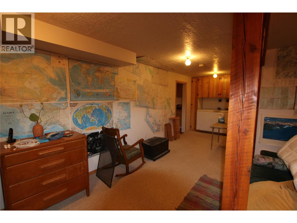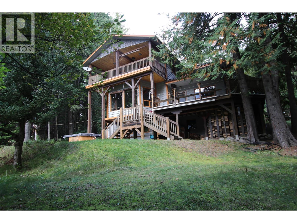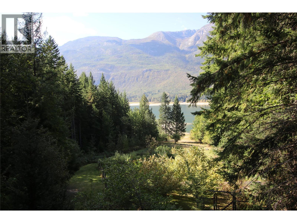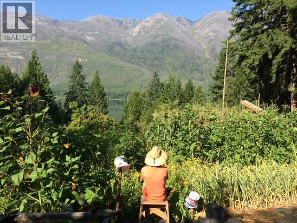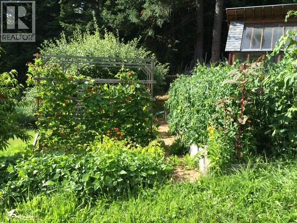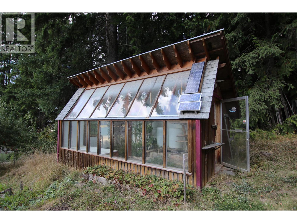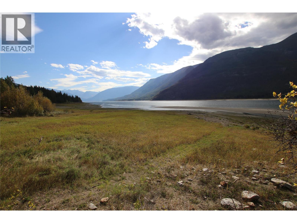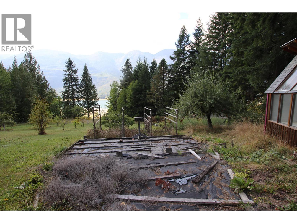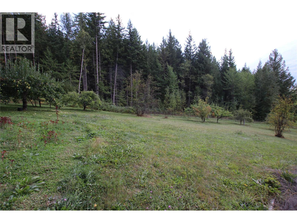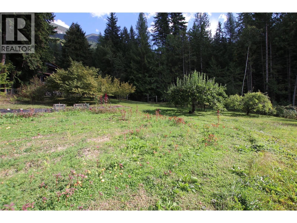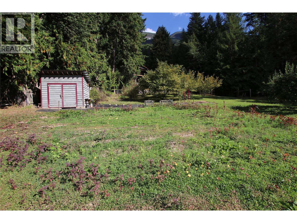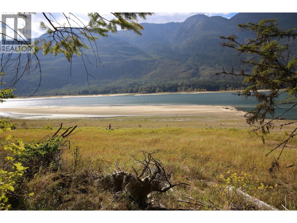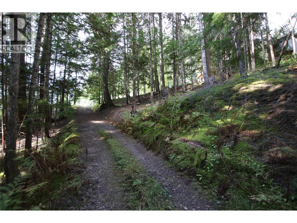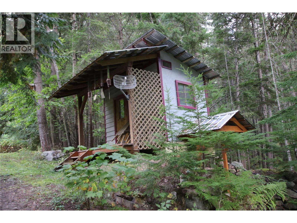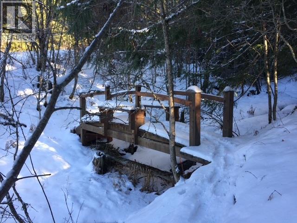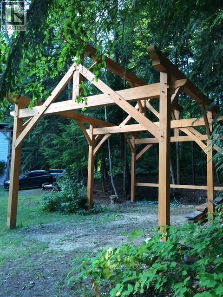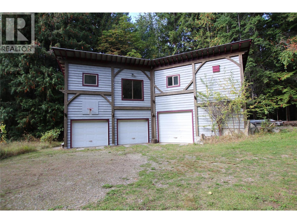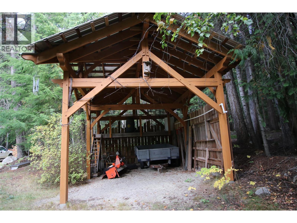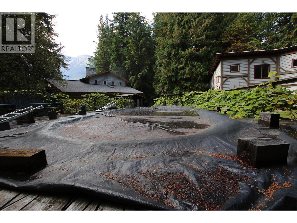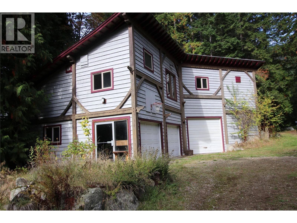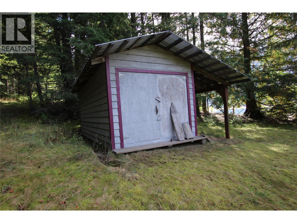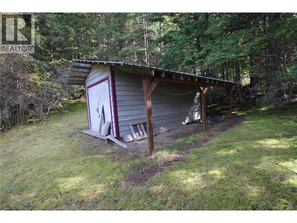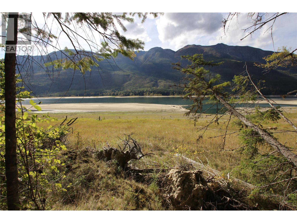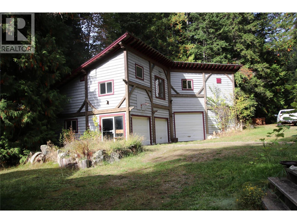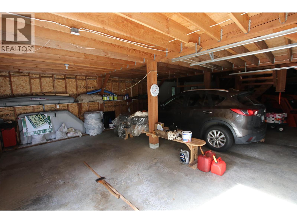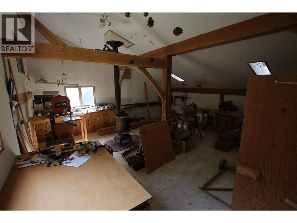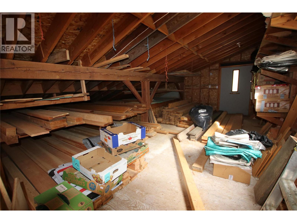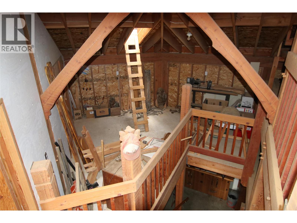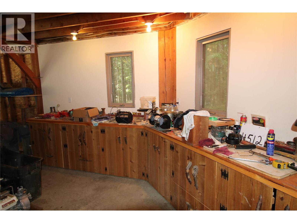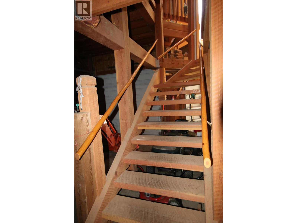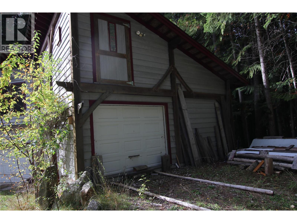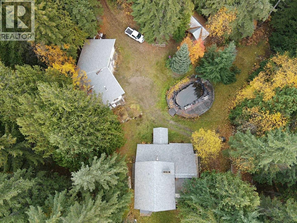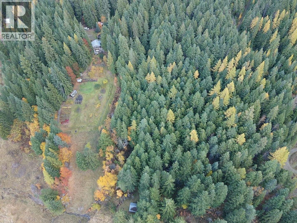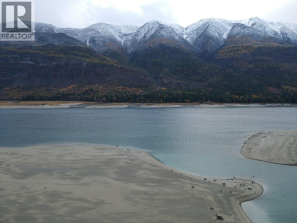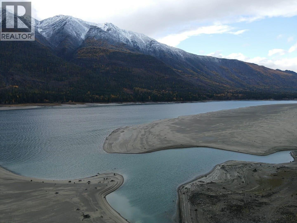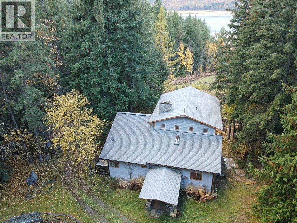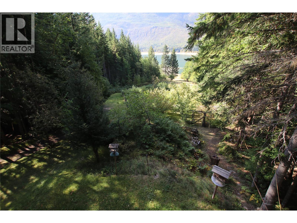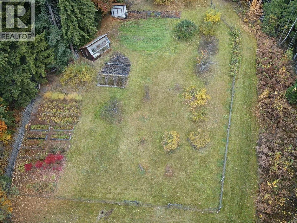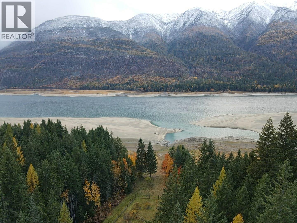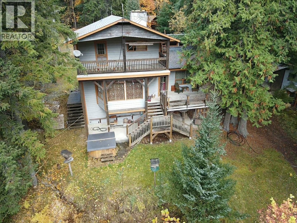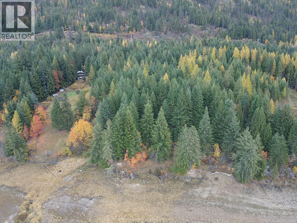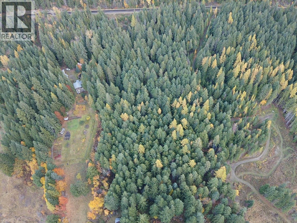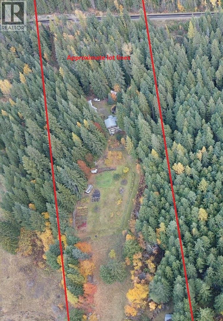4512 Highway 6 Burton, British Columbia V0G 1R1
$1,300,000
Unique, handcrafted post and beam home, situated on 8.6 acres of lakeshore, just 20 minutes south of Nakusp. The home offers 1,300 sq. ft. on the main floor, with edge grain fir flooring in the large open kitchen & dining area, a wood burning cook stove and a pantry. In the living room, you can enjoy the view inside and out - the custom beam work and a stone faced fireplace, or Ingersol Mountain and Arrow Lake. There is a total of three bedrooms and three bathrooms spread across three levels. The open floor plan with vaulted ceilings provides plenty of space for family gatherings. The 2nd floor master bedroom has a generous covered balcony, useful as an outdoor sleeping area. There are two large sundecks off of the main floor, with stairs down to the ample-sized garden and orchard area; featuring mature fruit trees, berry bushes & hazelnuts. Down an established driveway to the lake, you will find a boat house - perfect for storing canoes and kayaks. Additionally, there is an engineered greenhouse, a garden shed, tractor shed, root cellar, sleeping cabin and chicken coop. The substantial two-story, three-bay garage measuring 24' x 58', includes a woodworking shop and lumber dry-storage upstairs with a ramp for vehicle maintenance downstairs. The home has wood & electric heat and licenced gravity-fed water with irrigation rights. Mature timber covers the majority of the property, offering shade, privacy and feelings of serenity. The acreage is within the ALR and backs onto Crown land. The adjacent 7 acre treed lot is listed separately, MLS(r) 10364732 but would make a complementary addition to this farmstead. (id:48309)
Property Details
| MLS® Number | 10364730 |
| Property Type | Single Family |
| Neigbourhood | Nakusp Rural |
| Community Features | Pets Allowed |
| Features | Central Island, Balcony |
| Parking Space Total | 3 |
| Pool Type | Above Ground Pool |
| Storage Type | Storage Shed |
| View Type | Lake View, Mountain View |
Building
| Bathroom Total | 3 |
| Bedrooms Total | 3 |
| Appliances | Refrigerator, Dishwasher, Range - Electric, Microwave, See Remarks, Washer & Dryer |
| Basement Type | Full |
| Constructed Date | 1993 |
| Construction Style Attachment | Detached |
| Fireplace Fuel | Wood |
| Fireplace Present | Yes |
| Fireplace Total | 1 |
| Fireplace Type | Conventional |
| Flooring Type | Hardwood |
| Heating Fuel | Electric, Wood |
| Heating Type | Stove |
| Roof Material | Asphalt Shingle |
| Roof Style | Unknown |
| Stories Total | 3 |
| Size Interior | 2,740 Ft2 |
| Type | House |
| Utility Water | Licensed, See Remarks |
Parking
| See Remarks | |
| Detached Garage | 3 |
Land
| Acreage | Yes |
| Fence Type | Page Wire |
| Size Irregular | 8.6 |
| Size Total | 8.6 Ac|5 - 10 Acres |
| Size Total Text | 8.6 Ac|5 - 10 Acres |
| Surface Water | Lake, Creek Or Stream |
Rooms
| Level | Type | Length | Width | Dimensions |
|---|---|---|---|---|
| Second Level | 3pc Ensuite Bath | 10'3'' x 7'1'' | ||
| Second Level | Primary Bedroom | 19'1'' x 11'6'' | ||
| Basement | Storage | 6'10'' x 3'7'' | ||
| Basement | Utility Room | 11'7'' x 11'3'' | ||
| Basement | Workshop | 11'3'' x 8'10'' | ||
| Basement | Laundry Room | 9'2'' x 7'10'' | ||
| Basement | Family Room | 26'4'' x 10'0'' | ||
| Basement | 3pc Bathroom | 10'9'' x 5'7'' | ||
| Basement | Other | 11'0'' x 7'1'' | ||
| Basement | Bedroom | 11'0'' x 10'2'' | ||
| Main Level | Pantry | 6'0'' x 5'0'' | ||
| Main Level | Foyer | 9'6'' x 5'4'' | ||
| Main Level | Bedroom | 11'3'' x 10'3'' | ||
| Main Level | 3pc Bathroom | 11'3'' x 6'0'' | ||
| Main Level | Dining Room | 15'6'' x 11'0'' | ||
| Main Level | Kitchen | 16'0'' x 15'6'' | ||
| Main Level | Living Room | 22'8'' x 17'7'' |
https://www.realtor.ca/real-estate/28943988/4512-highway-6-burton-nakusp-rural
Contact Us
Contact us for more information

Gord Marshall
P.o. Box 40
Nakusp, British Columbia V0G 1R0
(250) 265-3635
(250) 265-4430

