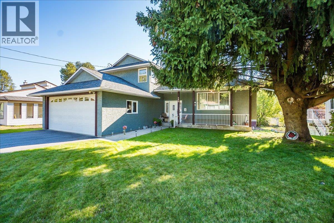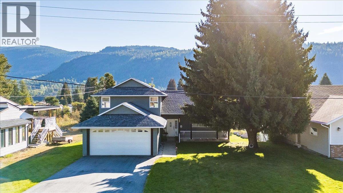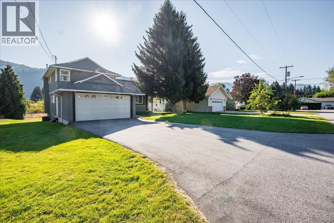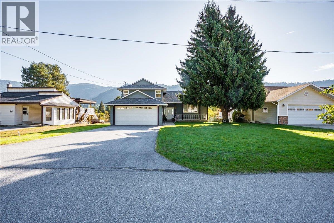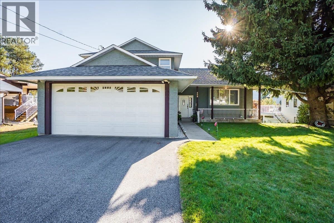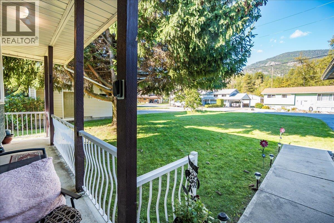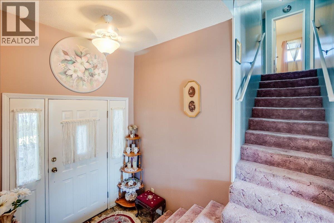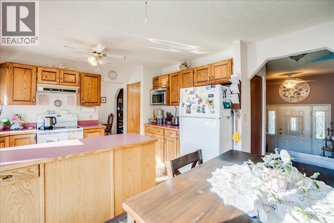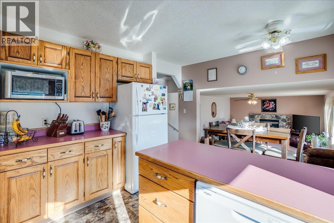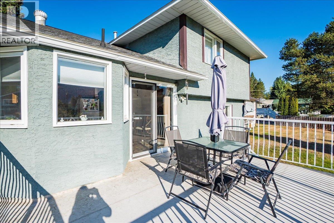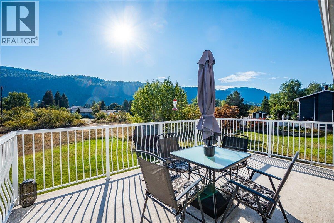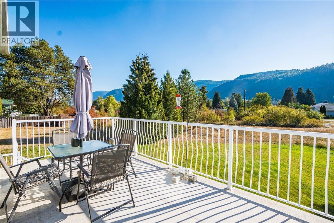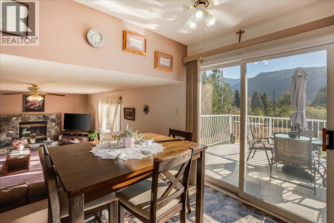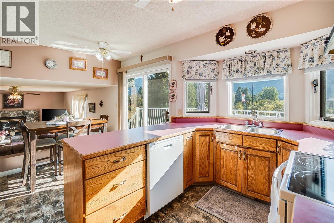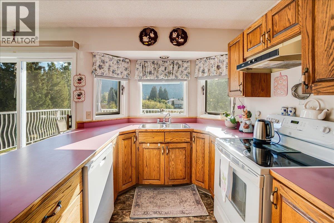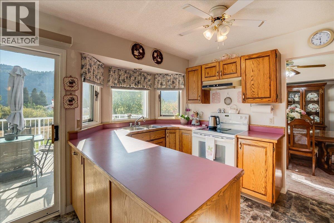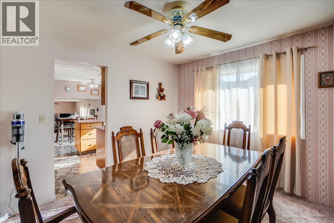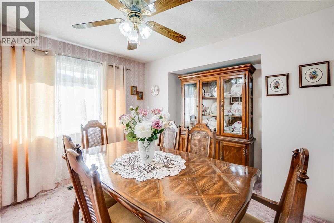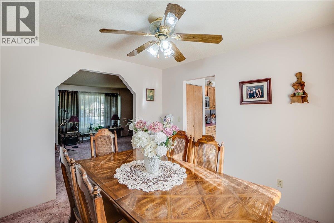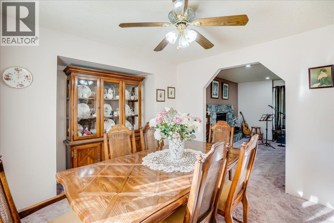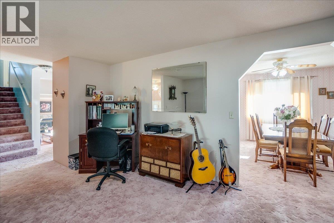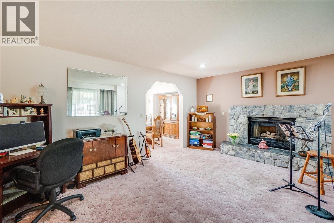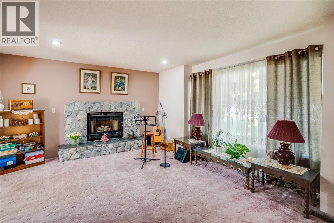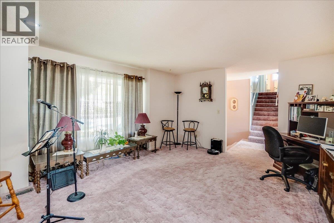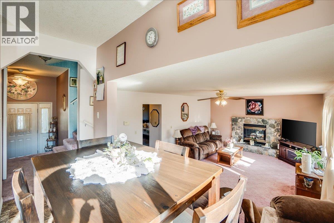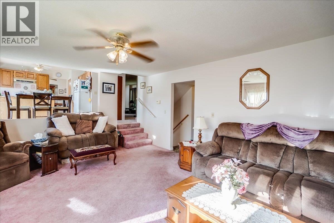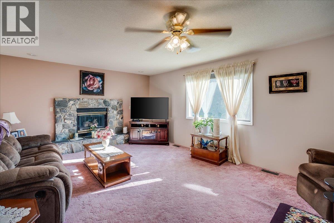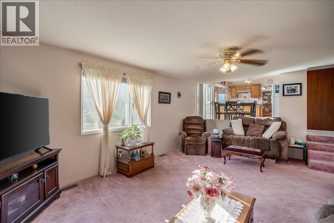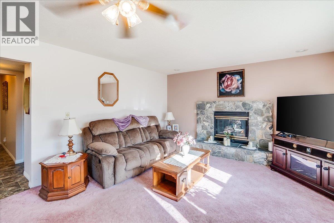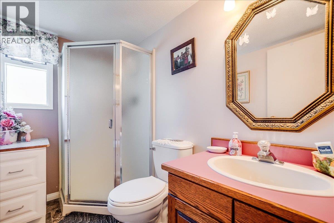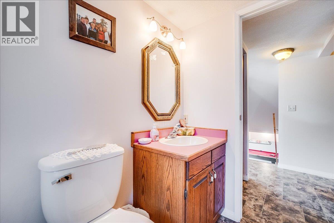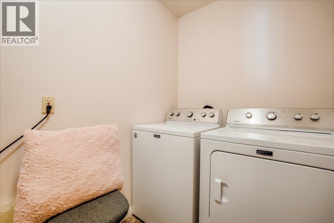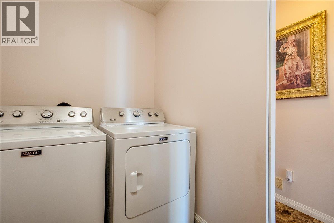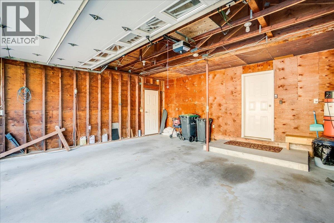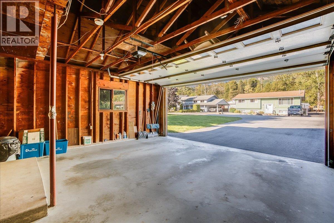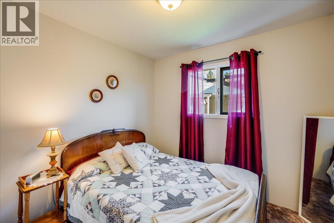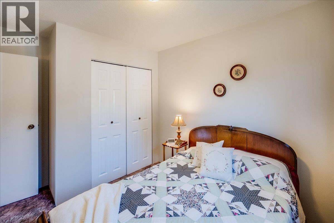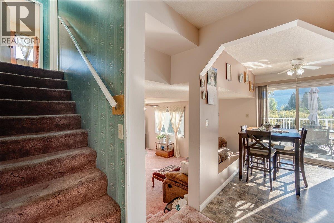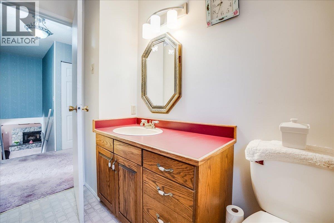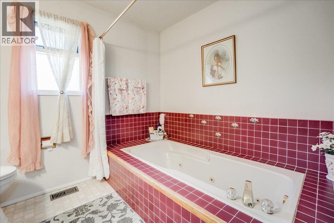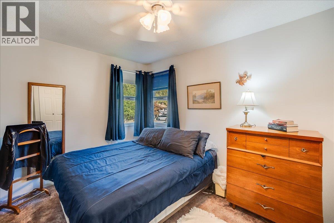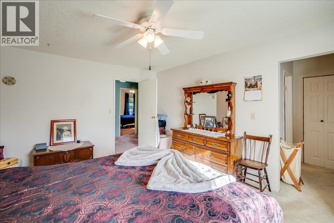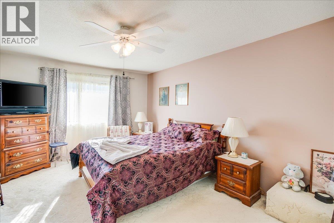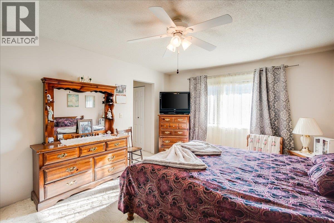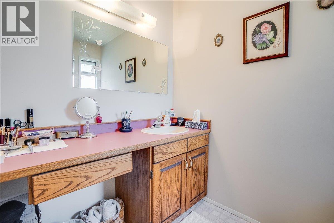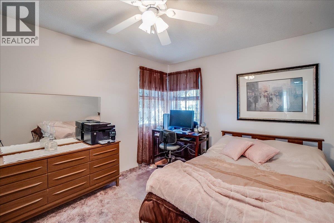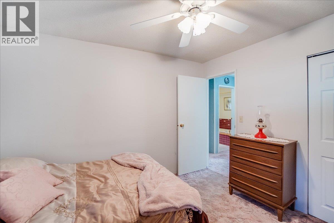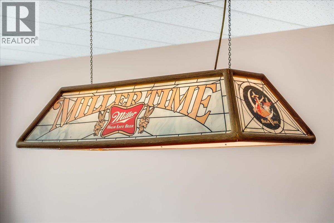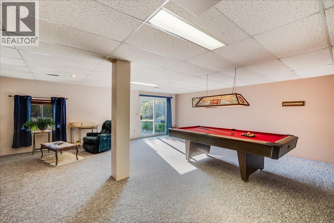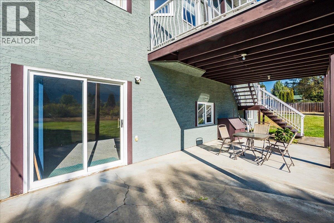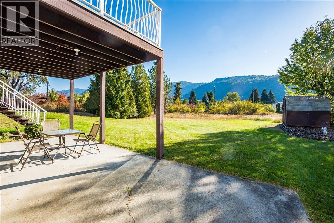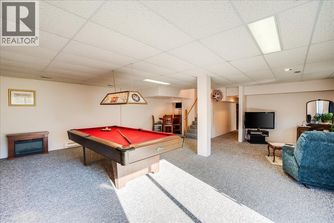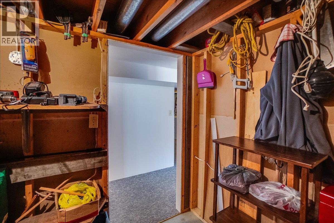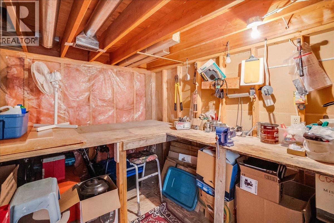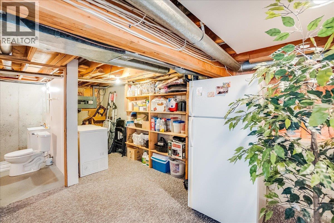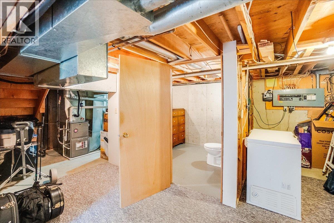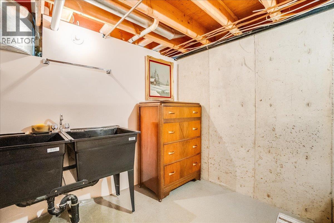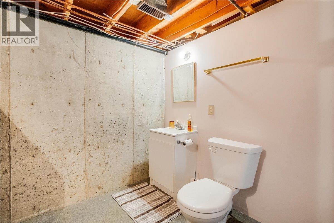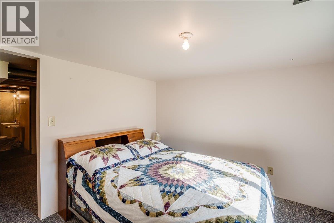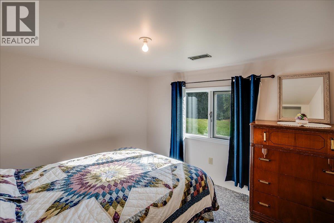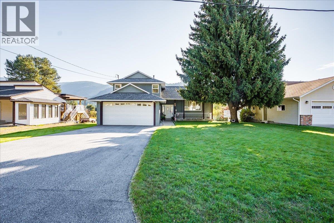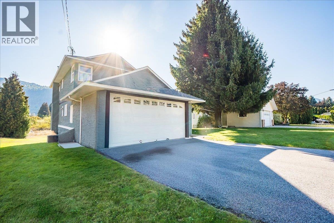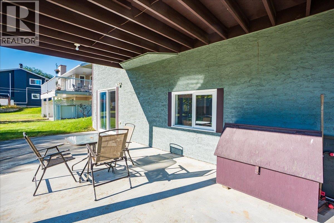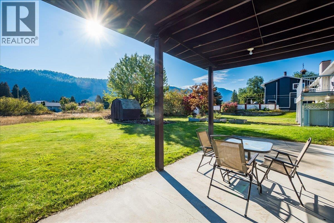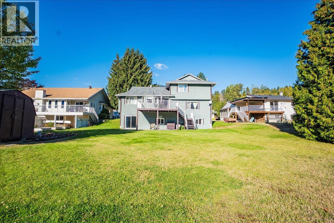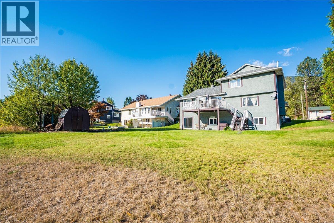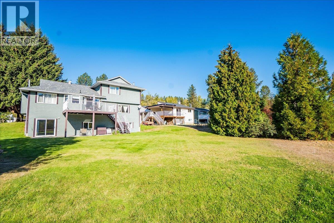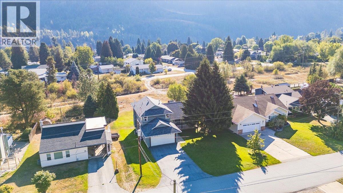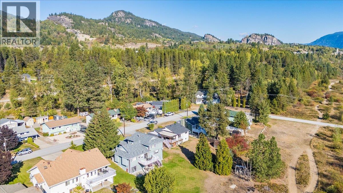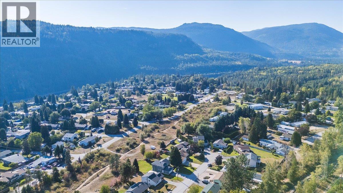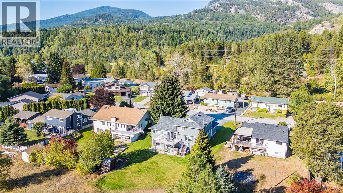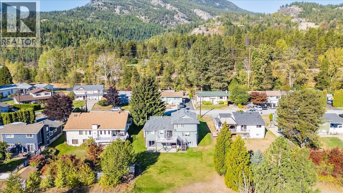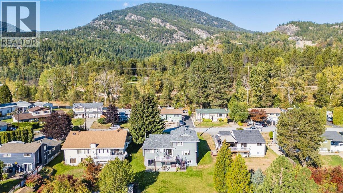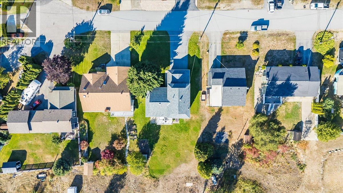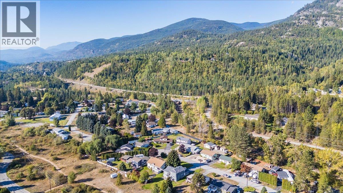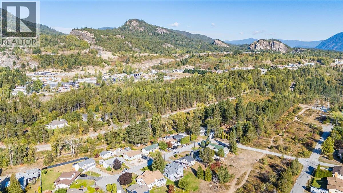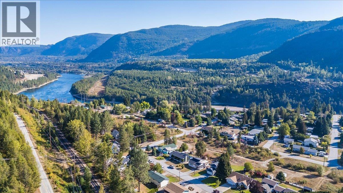408 Beresford Crescent Castlegar, British Columbia V1N 3V5
$659,900
Pride in ownership! This one owner home has room for the entire family featuring 4-5 bedrooms & 4 bathrooms (including a master with 1/2 ensuite bath & potential for a 1 bedroom suite with separate entrance to the basement). Inside you are greeted with 3 bedrooms & 2 bathrooms (including ensuite) on the top floor. The main floor boats a formal dining room, 2 living rooms, kitchen with breakfast nook & easy access to the sun deck granting further access to the level backyard. A full bathroom, 1 bedroom/office, and laundry room complete the main floor. The daylight walkout basement offers tons of bonus spaces: a large rec room with roughed in plumbing for wet bar/2nd kitchen, 1 bedroom, 1 half bath with a drain in place for the possibility of adding a tub/shower, workshop/storage room & utility space. Additional key features include: Central Air, in-ground sprinklers, 10-12 yr old roof (with 40 year shingles), central vac, suite potential, 200 amp panel & more! Offered for sale for the 1st time, this home is sure to please located on a quiet no thru road & only steps away from walking trails. This desirable south end neighborhood has great sun exposure offering a rural paradise yet with the conveniences of living within city limits! Whether you love to garden in the backyard or BBQ on the deck, find shade on the lower patio or enjoy your morning coffee on the front porch, this home offers plenty of spaces for entertaining or peaceful corners for your retreat! (id:48309)
Property Details
| MLS® Number | 10362088 |
| Property Type | Single Family |
| Neigbourhood | South Castlegar |
| Amenities Near By | Recreation, Ski Area |
| Community Features | Family Oriented |
| Parking Space Total | 2 |
| View Type | Mountain View |
Building
| Bathroom Total | 4 |
| Bedrooms Total | 4 |
| Architectural Style | Split Level Entry |
| Constructed Date | 1989 |
| Construction Style Attachment | Detached |
| Construction Style Split Level | Other |
| Cooling Type | Central Air Conditioning |
| Flooring Type | Carpeted, Linoleum |
| Half Bath Total | 2 |
| Heating Type | Forced Air, See Remarks |
| Roof Material | Asphalt Shingle |
| Roof Style | Unknown |
| Stories Total | 4 |
| Size Interior | 2,982 Ft2 |
| Type | House |
| Utility Water | Municipal Water |
Parking
| Attached Garage | 2 |
Land
| Acreage | No |
| Land Amenities | Recreation, Ski Area |
| Landscape Features | Underground Sprinkler |
| Sewer | Septic Tank |
| Size Irregular | 0.2 |
| Size Total | 0.2 Ac|under 1 Acre |
| Size Total Text | 0.2 Ac|under 1 Acre |
| Zoning Type | Unknown |
Rooms
| Level | Type | Length | Width | Dimensions |
|---|---|---|---|---|
| Third Level | Bedroom | 11'3'' x 9'9'' | ||
| Third Level | Bedroom | 11'9'' x 10'4'' | ||
| Third Level | Partial Ensuite Bathroom | Measurements not available | ||
| Third Level | Primary Bedroom | 15'1'' x 12'2'' | ||
| Basement | Utility Room | 6'9'' x 10'5'' | ||
| Basement | Workshop | 10' x 7'8'' | ||
| Basement | Partial Bathroom | 7'8'' x 7'11'' | ||
| Basement | Bedroom | 10'6'' x 10' | ||
| Basement | Recreation Room | 24'1'' x 23'7'' | ||
| Main Level | Full Bathroom | Measurements not available | ||
| Main Level | Den | 11'7'' x 8'10'' | ||
| Main Level | Living Room | 20'5'' x 14'3'' | ||
| Main Level | Full Bathroom | Measurements not available | ||
| Main Level | Laundry Room | 5' x 10'4'' | ||
| Main Level | Dining Room | 5'8'' x 10' | ||
| Main Level | Dining Room | 11'11'' x 10'10'' | ||
| Main Level | Living Room | 14'1'' x 17'7'' | ||
| Main Level | Kitchen | 12'9'' x 10' |
https://www.realtor.ca/real-estate/28988139/408-beresford-crescent-castlegar-south-castlegar
Contact Us
Contact us for more information
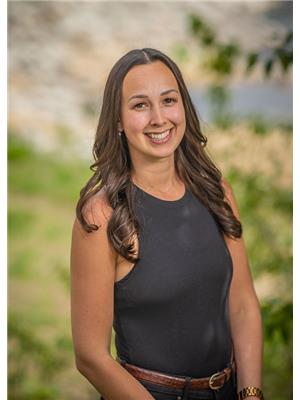
Florence Padilla
1761 Columbia Avenue
Castlegar, British Columbia V1N 2W6
(833) 817-6506
(866) 253-9200
www.exprealty.ca/

