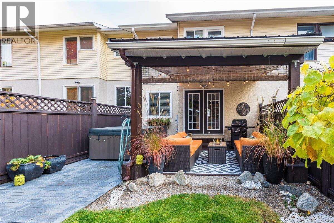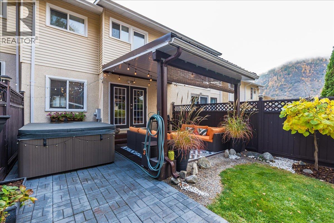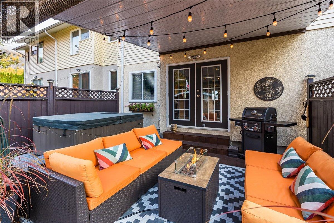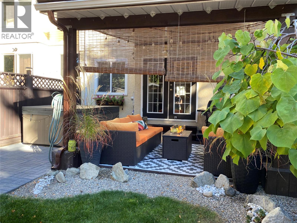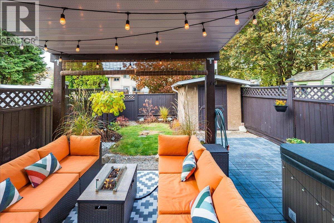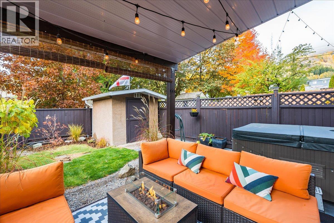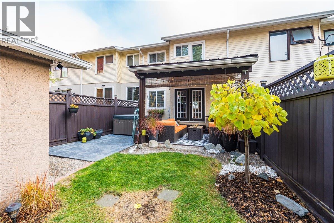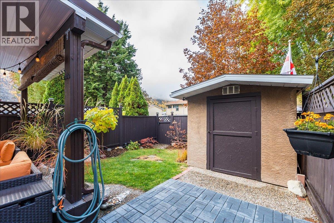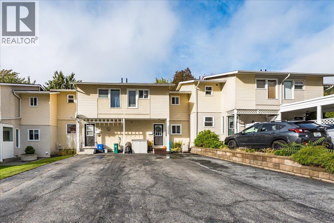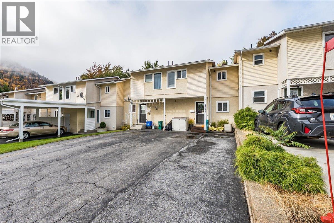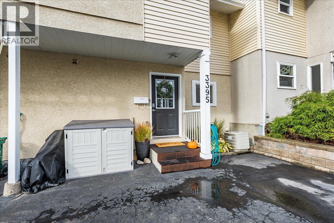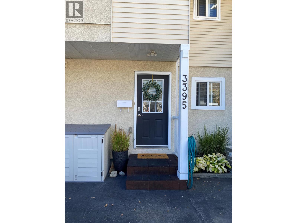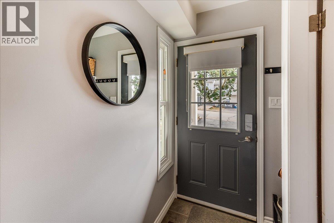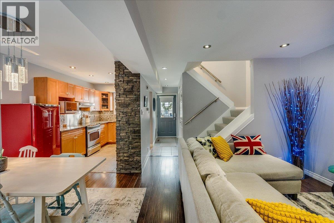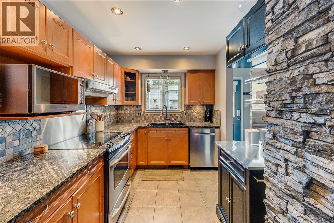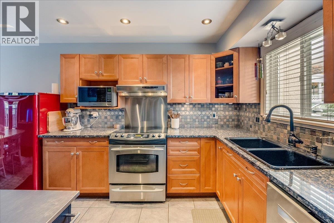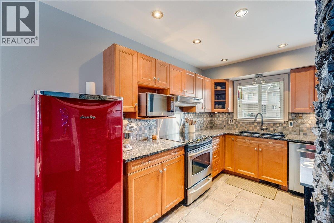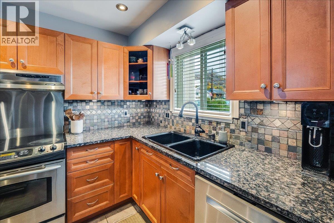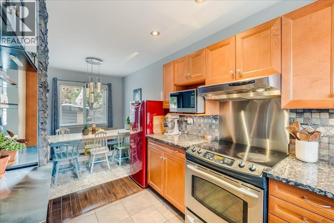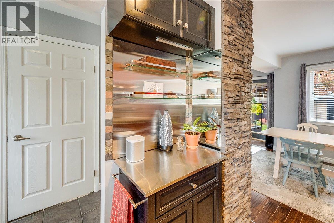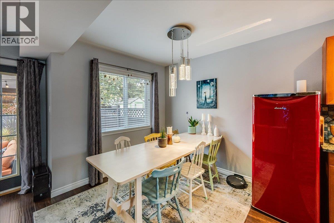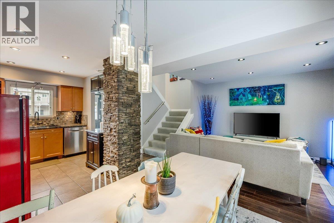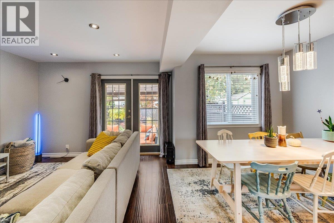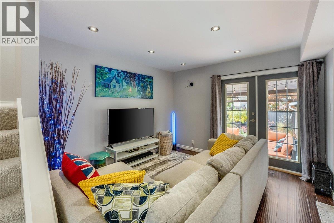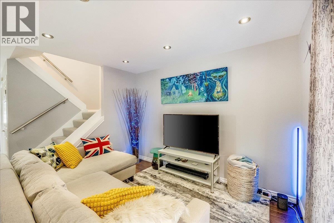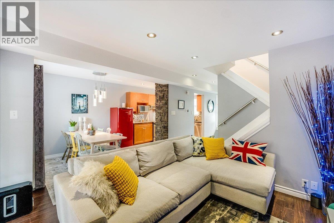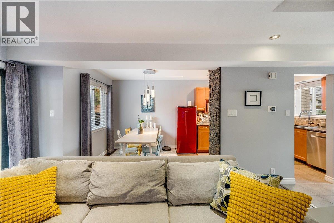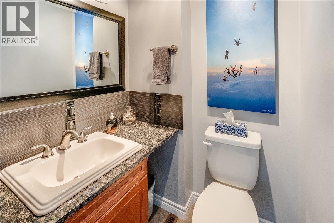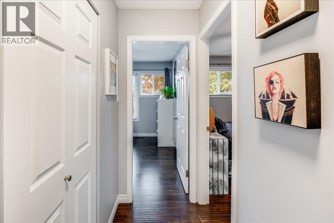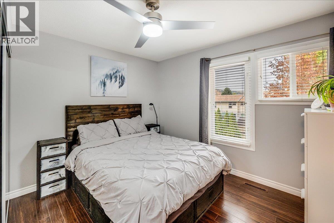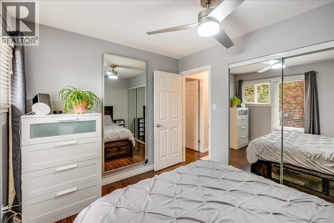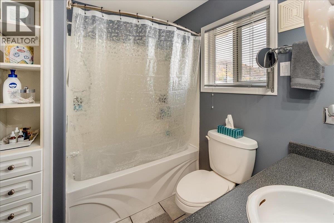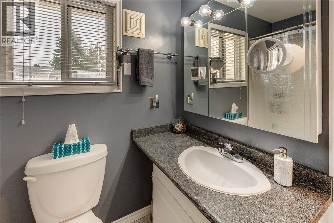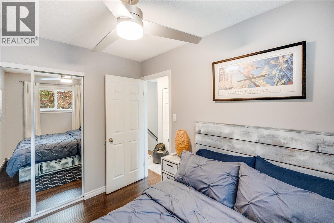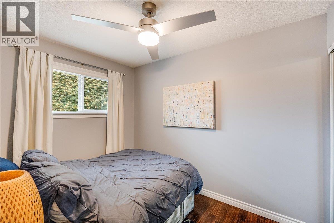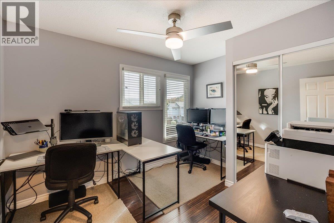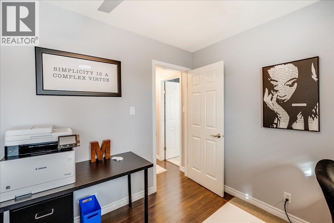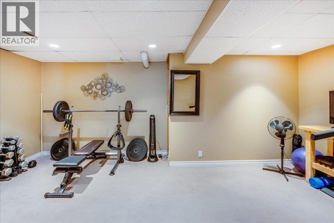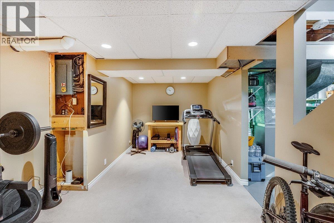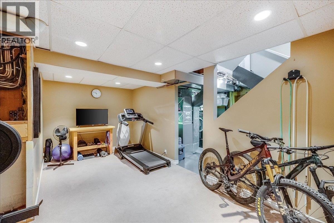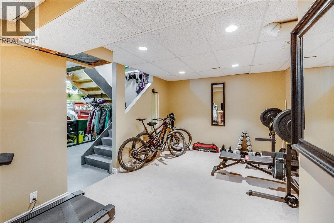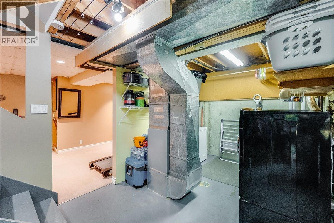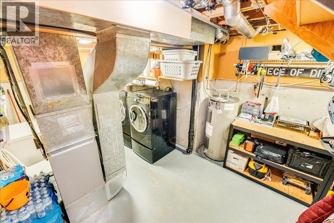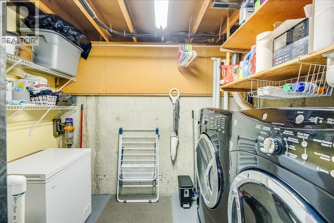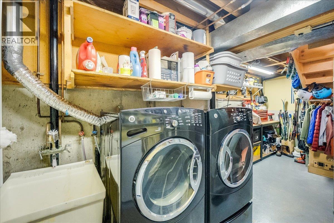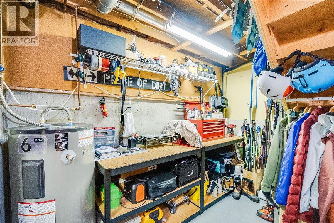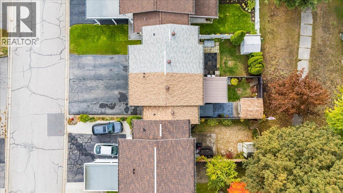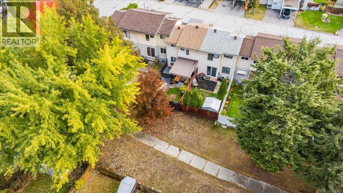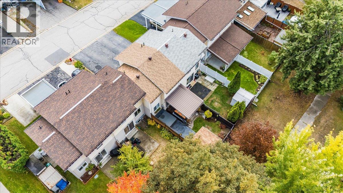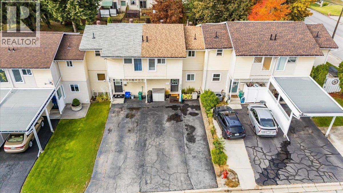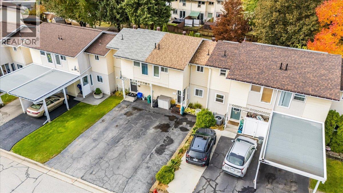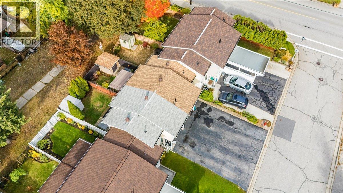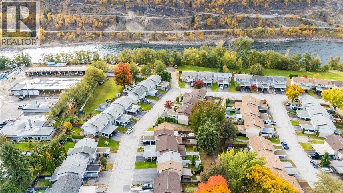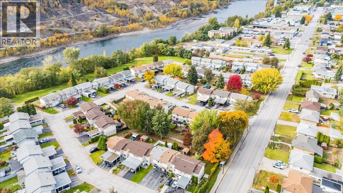3395 Laurel Crescent Trail, British Columbia V1R 4M9
$415,000
The perfect package in Glenmerry! This isn’t your typical townhouse — it’s been completely updated, is move-in ready, and thoughtfully designed for comfortable living. With a beautiful hot tub, a fully fenced backyard, and four parking spaces (more than most of the neighbours!), this home truly stands out. Inside, you’ll love the familiar and functional layout, featuring an updated kitchen, a spacious dining area, and a bright living room — all conveniently located on the main floor alongside a stylish half bath. Sliding patio doors lead to your covered back patio, where you can unwind in the hot tub and take in those crisp, starry Kootenay nights. Upstairs, you’ll find three bedrooms, each with large closets, plus a full bathroom offering plenty of storage. The basement adds even more versatility, currently set up as a gym but easily transformed into a rec room or office. The utility room hosts key mechanical updates, including a newer furnace, for peace of mind. Located in the sought-after Glenmerry neighborhood, you’re just steps from the new elementary school, the Columbia river, and minutes from all the outdoor adventure and small-town charm the Kootenay region has to offer — from world-class skiing and hiking to vibrant local markets and community events. Don't miss out on your new home - book your showing today! (id:48309)
Property Details
| MLS® Number | 10366366 |
| Property Type | Single Family |
| Neigbourhood | Trail |
| Parking Space Total | 4 |
Building
| Bathroom Total | 2 |
| Bedrooms Total | 3 |
| Constructed Date | 1976 |
| Construction Style Attachment | Attached |
| Cooling Type | Central Air Conditioning |
| Exterior Finish | Stucco, Vinyl Siding |
| Flooring Type | Mixed Flooring |
| Half Bath Total | 1 |
| Heating Type | Forced Air |
| Roof Material | Asphalt Shingle |
| Roof Style | Unknown |
| Stories Total | 3 |
| Size Interior | 1,144 Ft2 |
| Type | Row / Townhouse |
| Utility Water | Municipal Water |
Land
| Acreage | No |
| Fence Type | Fence |
| Sewer | Municipal Sewage System |
| Size Irregular | 0.04 |
| Size Total | 0.04 Ac|under 1 Acre |
| Size Total Text | 0.04 Ac|under 1 Acre |
| Zoning Type | Residential |
Rooms
| Level | Type | Length | Width | Dimensions |
|---|---|---|---|---|
| Second Level | Bedroom | 11'2'' x 8'9'' | ||
| Second Level | Bedroom | 10'4'' x 7'7'' | ||
| Second Level | 4pc Bathroom | 7'7'' x 6'5'' | ||
| Second Level | Primary Bedroom | 11'2'' x 9'2'' | ||
| Basement | Laundry Room | 18'10'' x 11'3'' | ||
| Basement | Recreation Room | 18'10'' x 10'7'' | ||
| Main Level | 2pc Bathroom | 7'5'' x 4'8'' | ||
| Main Level | Dining Room | 9'2'' x 7'10'' | ||
| Main Level | Living Room | 11'2'' x 11'3'' | ||
| Main Level | Kitchen | 9'10'' x 7'6'' |
https://www.realtor.ca/real-estate/29019859/3395-laurel-crescent-trail-trail
Contact Us
Contact us for more information

Kaitlyn Grafton
Personal Real Estate Corporation
www.kaitlyngrafton.com/
www.facebook.com/kaitlyngrafton.realestate
www.instagram.com/kaitlyngrafton.realestate/
1358 Cedar Avenue
Trail, British Columbia V1R 4C2
(250) 368-8818
(250) 368-8812
kootenayhomes.com/

