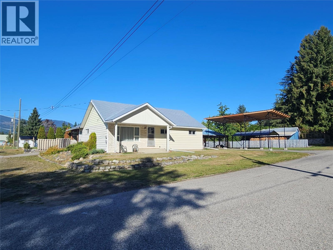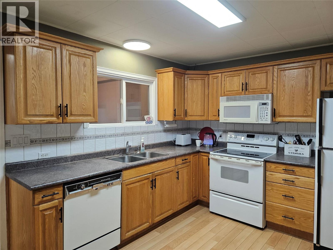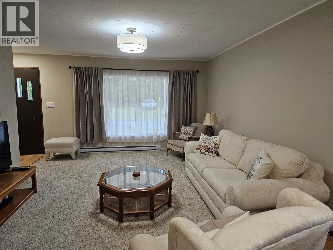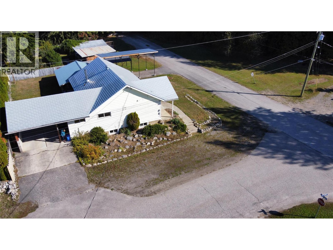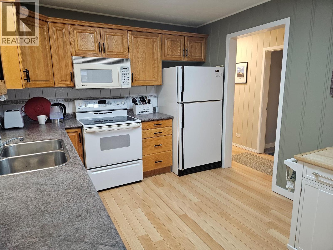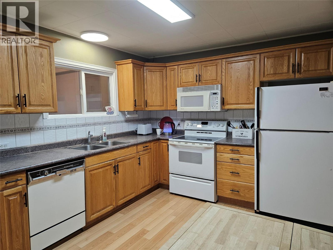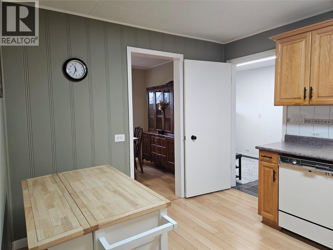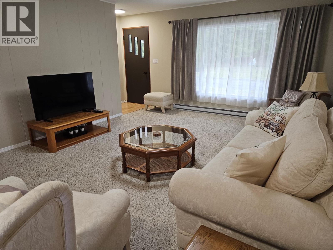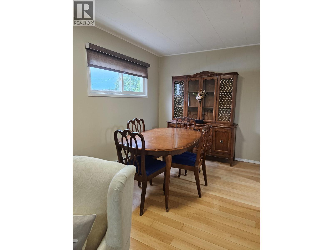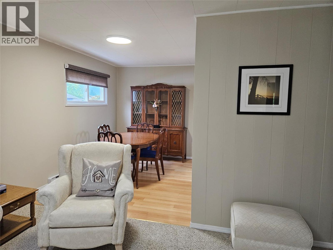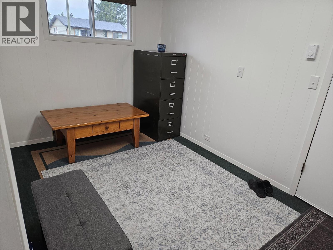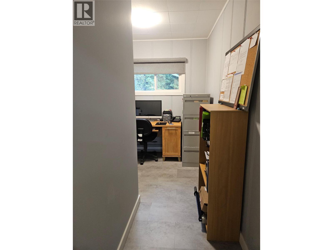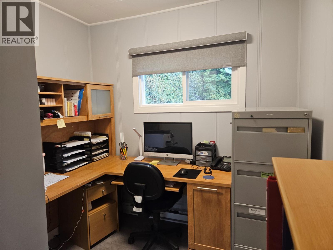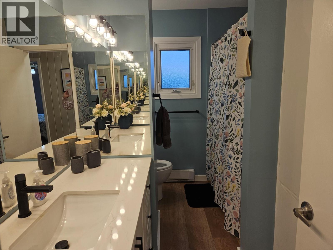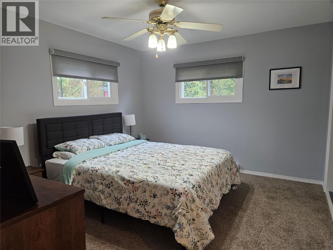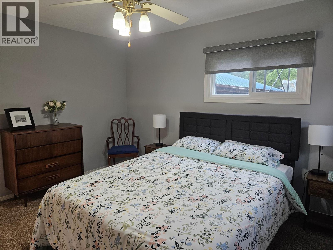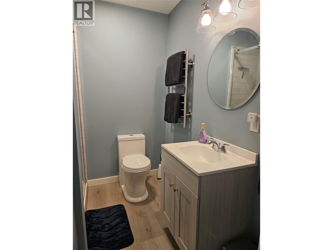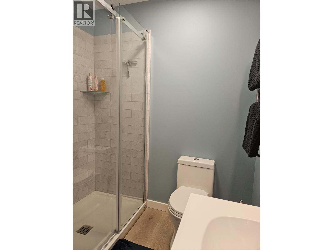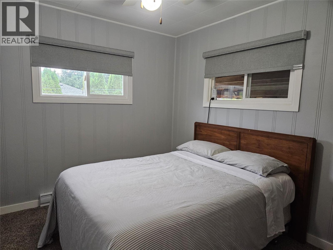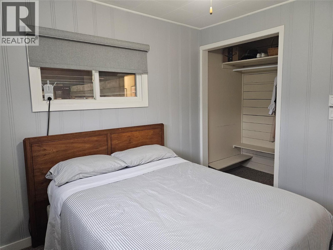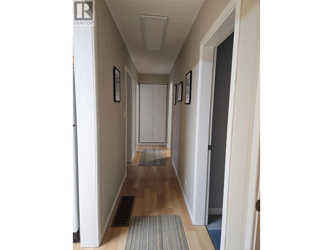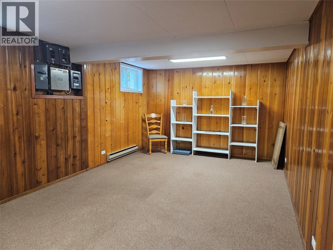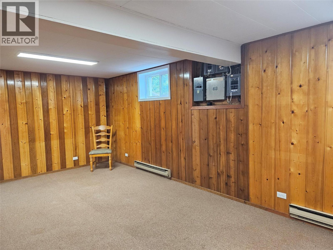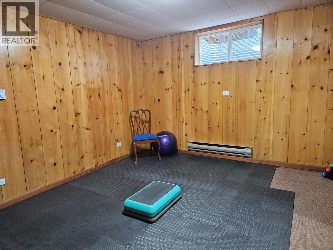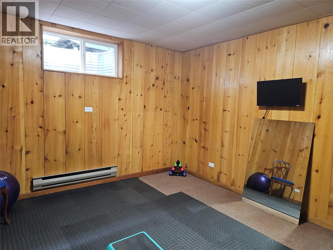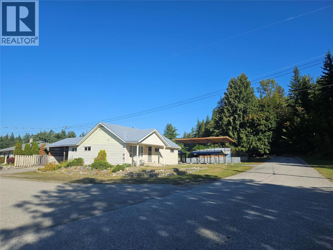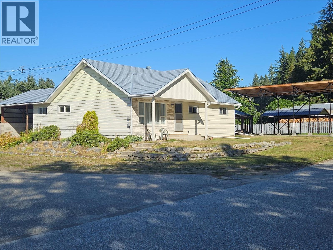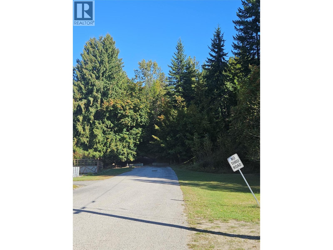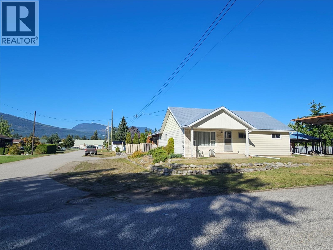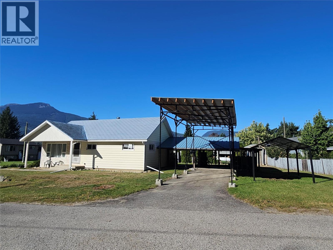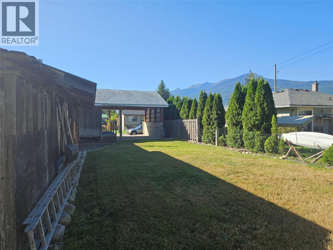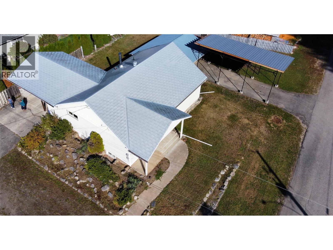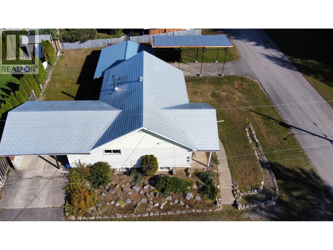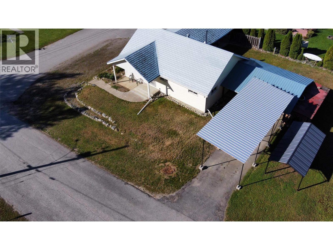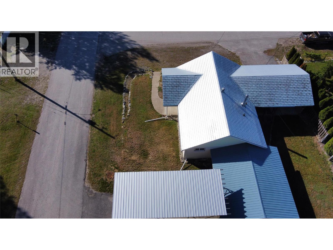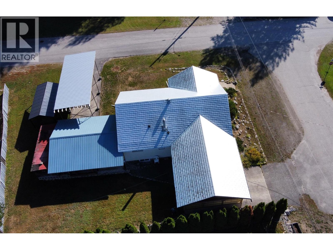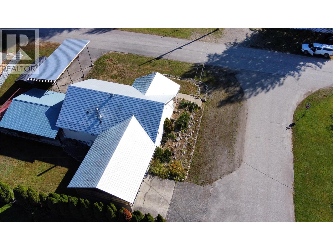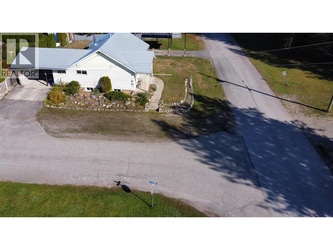301 5th Street Nw Nakusp, British Columbia V0G 1R0
$599,000
If location is what you are looking for then this one is a must see. Located on a corner lot with open access to all property boundaries and a no thru road out front. Very level lot and 5 minutes on a very quiet street to Schools. Walking distance to downtown core. 3 bedrooms , den and 2 full (New Bathrooms ). Large open living room off dining room. Kitchen boasts Oak Cabinetry with new hardware, new counter tops. New lighting, New paint thru out Main floor, Windows only 6 years old, some baseboard heaters have been upgraded. Newer plumbing and Electrical. Basement is a walk up or walk out with large utility room, Family room and another bedroom. Bedrooms have large closets , so much storage in this home. 2 attached carports of which both could be framed in for garages. Definitely a must see. call for a viewing soon. (id:48309)
Property Details
| MLS® Number | 10363697 |
| Property Type | Single Family |
| Neigbourhood | Nakusp |
| Features | Central Island |
Building
| Bathroom Total | 2 |
| Bedrooms Total | 3 |
| Appliances | Refrigerator, Dishwasher, Dryer, Range - Electric, Water Heater - Electric, Washer |
| Architectural Style | Ranch |
| Constructed Date | 1959 |
| Construction Style Attachment | Detached |
| Exterior Finish | Vinyl Siding |
| Fireplace Present | Yes |
| Fireplace Type | Free Standing Metal |
| Flooring Type | Mixed Flooring |
| Heating Fuel | Electric |
| Heating Type | Baseboard Heaters |
| Roof Material | Metal |
| Roof Style | Unknown |
| Stories Total | 2 |
| Size Interior | 1,750 Ft2 |
| Type | House |
| Utility Water | Municipal Water |
Parking
| Carport |
Land
| Acreage | No |
| Sewer | Municipal Sewage System |
| Size Irregular | 0.19 |
| Size Total | 0.19 Ac|under 1 Acre |
| Size Total Text | 0.19 Ac|under 1 Acre |
Rooms
| Level | Type | Length | Width | Dimensions |
|---|---|---|---|---|
| Basement | Utility Room | 13' x 22' | ||
| Basement | Family Room | 11'10'' x 21'10'' | ||
| Basement | Bedroom | 13' x 12' | ||
| Main Level | Den | 7'7'' x 8' | ||
| Main Level | Foyer | 13'8'' x 7'5'' | ||
| Main Level | Laundry Room | 5' x 7'9'' | ||
| Main Level | Bedroom | 9' x 10' | ||
| Main Level | 3pc Ensuite Bath | Measurements not available | ||
| Main Level | 4pc Bathroom | Measurements not available | ||
| Main Level | Dining Room | 8'6'' x 10'5'' | ||
| Main Level | Primary Bedroom | 13' x 11' | ||
| Main Level | Living Room | 16'5'' x 13'2'' | ||
| Main Level | Kitchen | 13'7'' x 11'9'' |
https://www.realtor.ca/real-estate/28895892/301-5th-street-nw-nakusp-nakusp
Contact Us
Contact us for more information
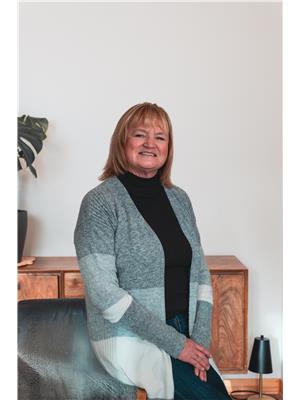
Cheryl Black
309 Broadway Street, Box 68
Nakusp, British Columbia V0G 1R0
(250) 265-3205

