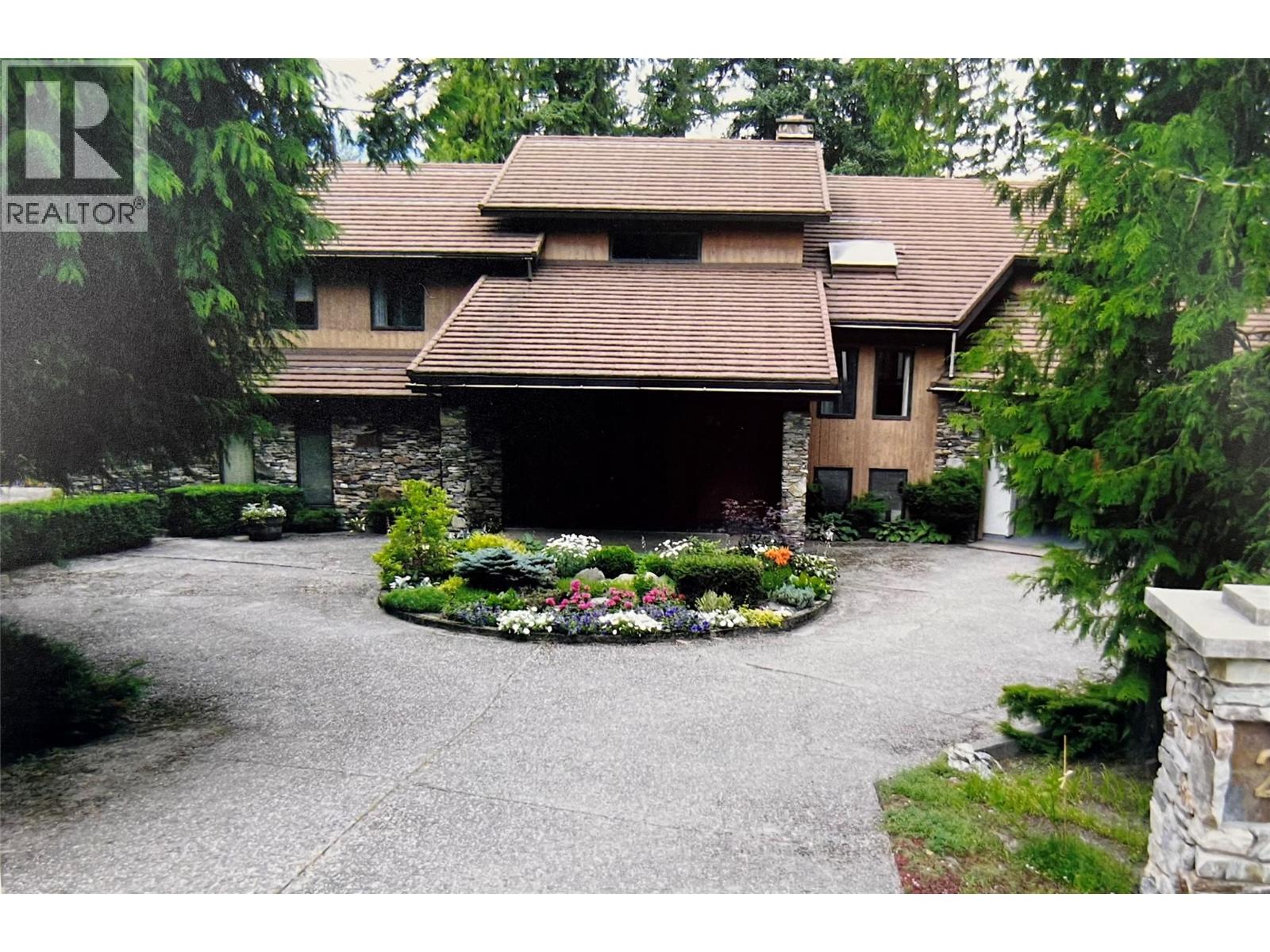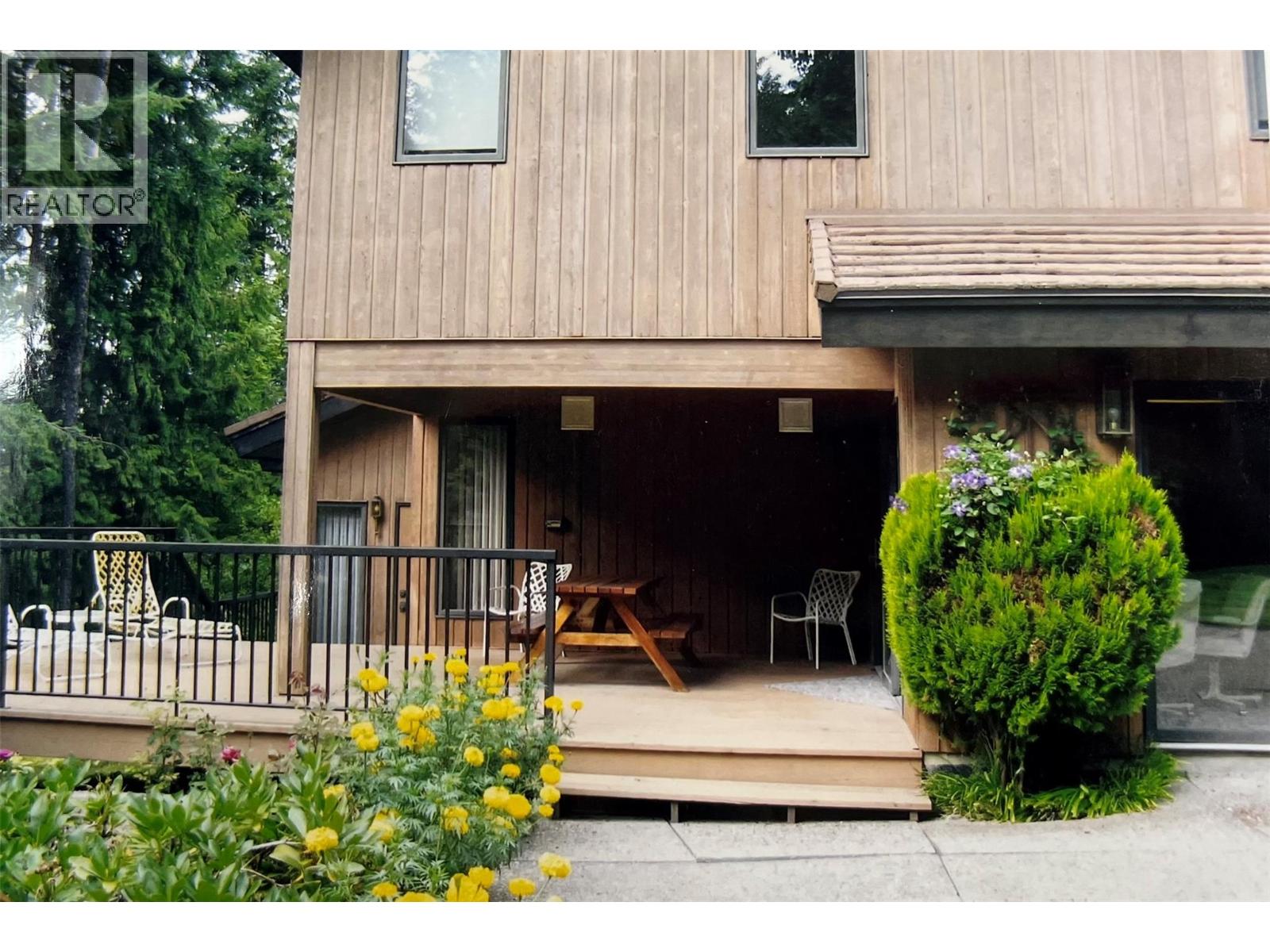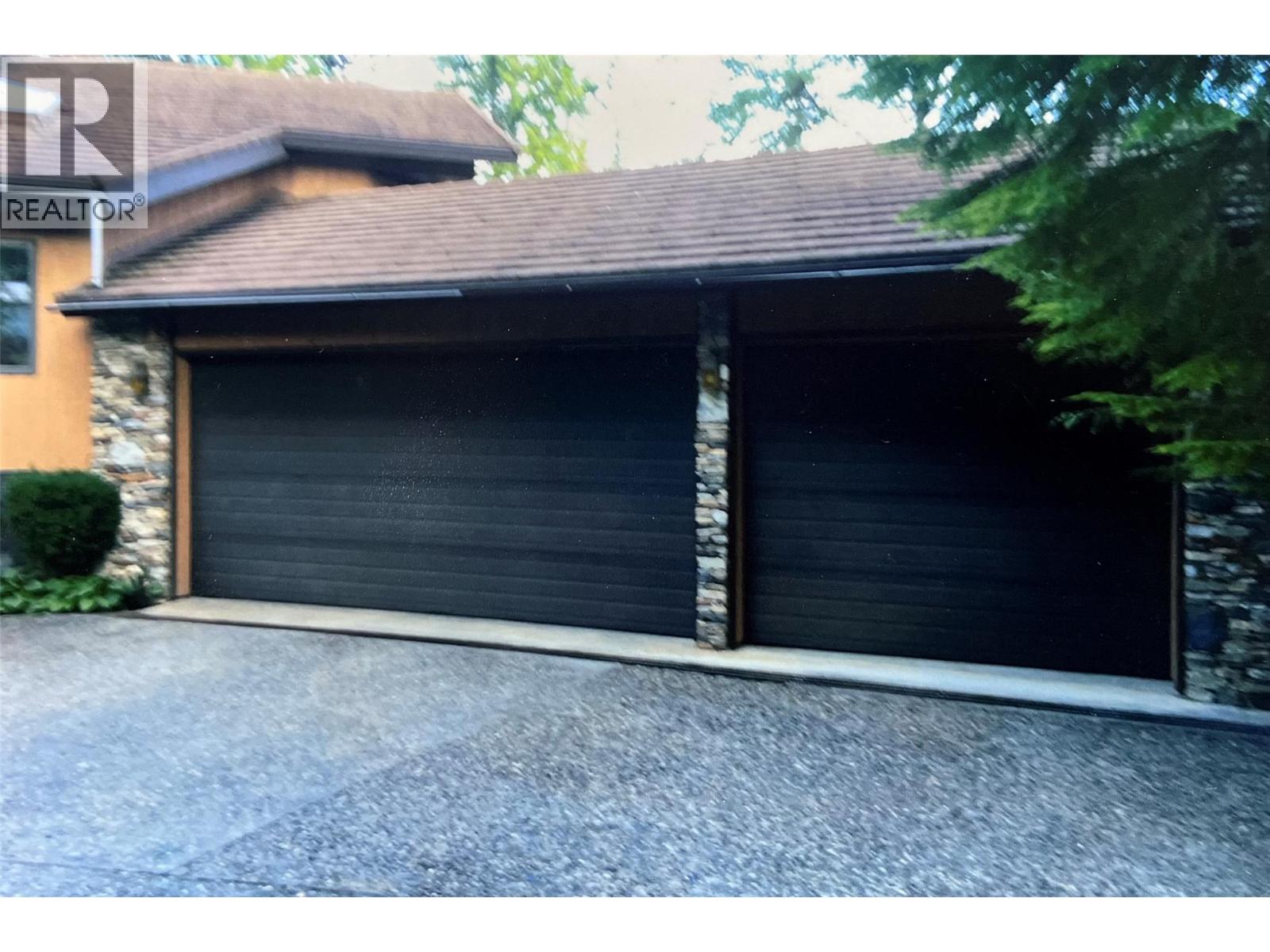231 Glenacres Road Nakusp, British Columbia V0G 1R0
3 Bedroom
3 Bathroom
3,900 ft2
Fireplace
Heat Pump
In Floor Heating, Forced Air, Heat Pump, See Remarks
Acreage
Landscaped
$899,000
Take this opportunity to own a custom-built home with gorgeous views in Nakusp, B.C. Very, very private. 3 large bedrooms (plus extra space), 3 full baths. (WOW) entrance, vaulted ceiling, open concept. Stainless steel appliances, 7 foot island. Patio, open deck, covered deck - perfect for an enclosure, fence around the 1 acre property which is subdividable. 5 car garage, Trane heat pump, workshop and storage basement. Garden space, circular drive-thru driveway. Can be used as a vacation home or B&B. (id:48309)
Property Details
| MLS® Number | 10339305 |
| Property Type | Single Family |
| Neigbourhood | Nakusp |
| Community Features | Family Oriented |
| Features | Private Setting, Treed, Central Island |
| Parking Space Total | 5 |
| View Type | Lake View, Mountain View |
Building
| Bathroom Total | 3 |
| Bedrooms Total | 3 |
| Constructed Date | 1981 |
| Construction Style Attachment | Detached |
| Cooling Type | Heat Pump |
| Exterior Finish | Wood Siding |
| Fireplace Fuel | Wood |
| Fireplace Present | Yes |
| Fireplace Total | 2 |
| Fireplace Type | Conventional |
| Flooring Type | Carpeted, Laminate, Tile, Vinyl |
| Heating Type | In Floor Heating, Forced Air, Heat Pump, See Remarks |
| Roof Material | Metal |
| Roof Style | Unknown |
| Stories Total | 2 |
| Size Interior | 3,900 Ft2 |
| Type | House |
| Utility Water | Municipal Water |
Parking
| Attached Garage | 5 |
Land
| Access Type | Easy Access |
| Acreage | Yes |
| Fence Type | Fence |
| Landscape Features | Landscaped |
| Sewer | Municipal Sewage System |
| Size Irregular | 1 |
| Size Total | 1 Ac|100+ Acres |
| Size Total Text | 1 Ac|100+ Acres |
Rooms
| Level | Type | Length | Width | Dimensions |
|---|---|---|---|---|
| Second Level | Laundry Room | 10'9'' x 5' | ||
| Second Level | Full Bathroom | Measurements not available | ||
| Second Level | Bedroom | 11'5'' x 9'9'' | ||
| Second Level | Bedroom | 14'11'' x 10'11'' | ||
| Second Level | Full Ensuite Bathroom | Measurements not available | ||
| Second Level | Primary Bedroom | 20'6'' x 13'10'' | ||
| Main Level | Dining Room | 13'6'' x 10' | ||
| Main Level | Full Bathroom | Measurements not available | ||
| Main Level | Family Room | 21' x 11'5'' | ||
| Main Level | Recreation Room | 30'4'' x 18' | ||
| Main Level | Living Room | 13' x 17' | ||
| Main Level | Kitchen | 14'11'' x 12'11'' |
https://www.realtor.ca/real-estate/28053007/231-glenacres-road-nakusp-nakusp
Contact Us
Contact us for more information
Claudia Mang
Royal LePage Selkirk Realty
P.o. Box 40
Nakusp, British Columbia V0G 1R0
P.o. Box 40
Nakusp, British Columbia V0G 1R0
(250) 265-3635
(250) 265-4430







