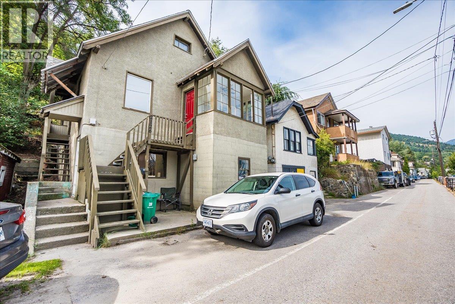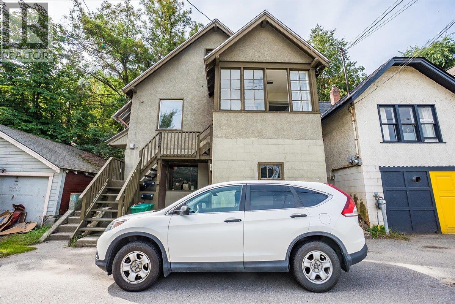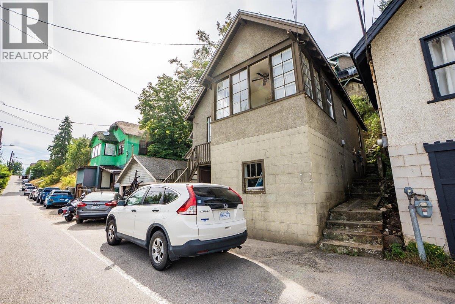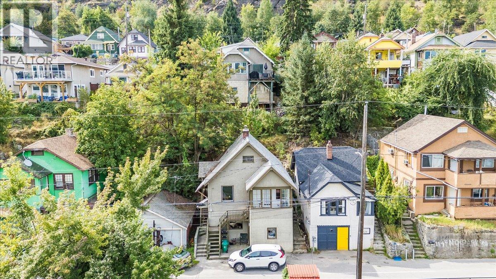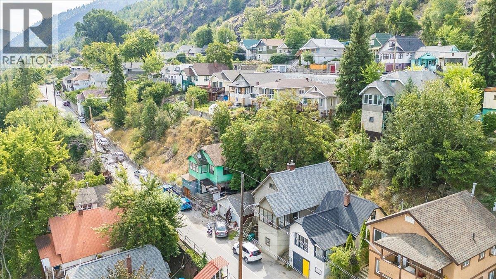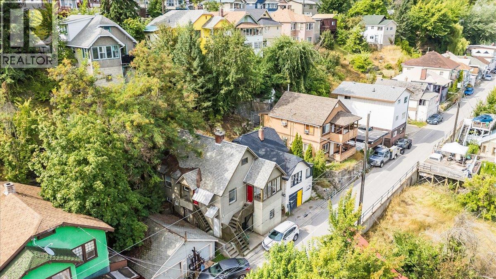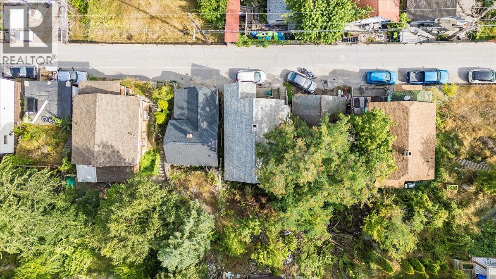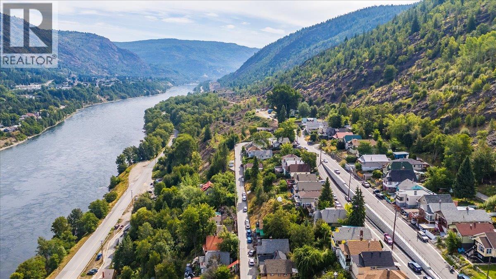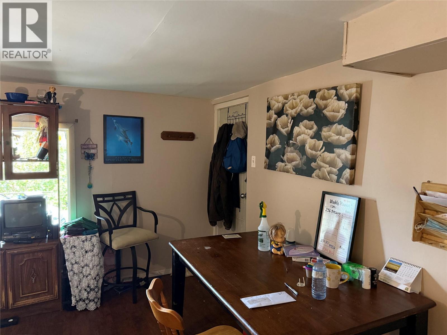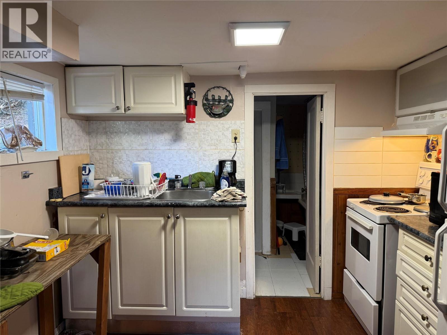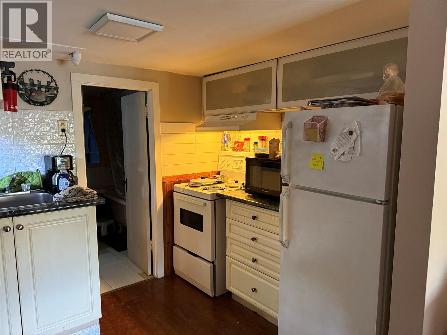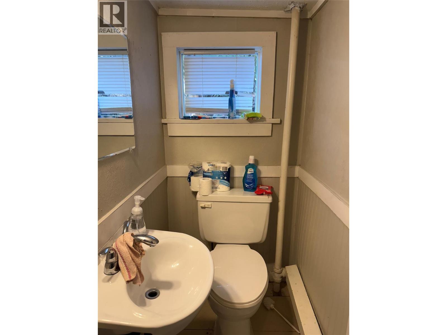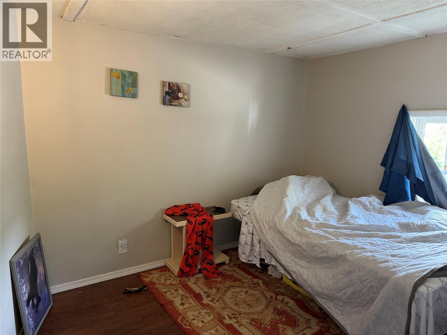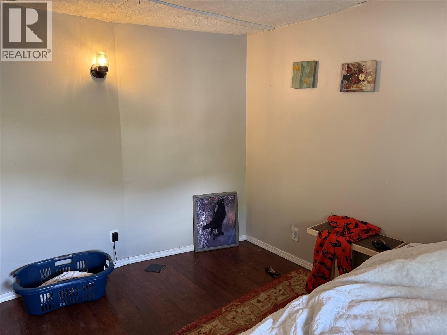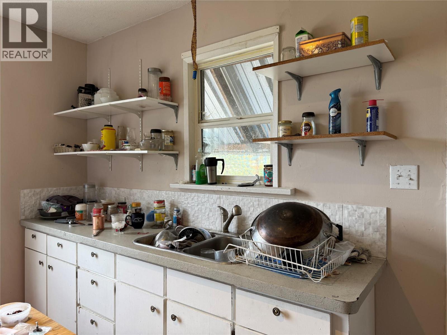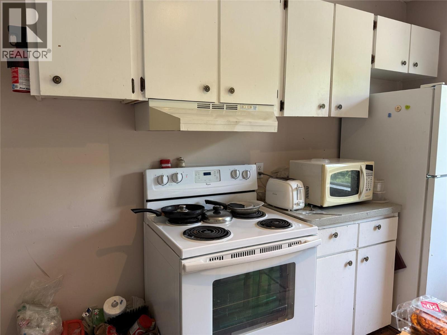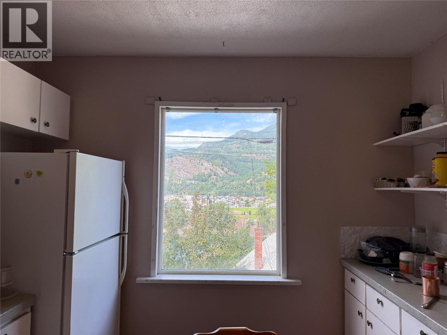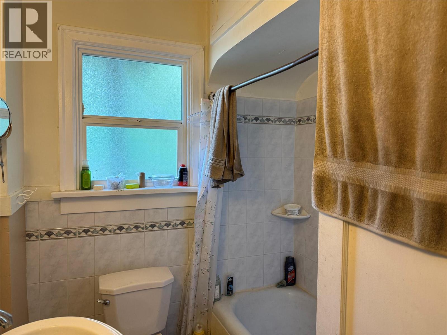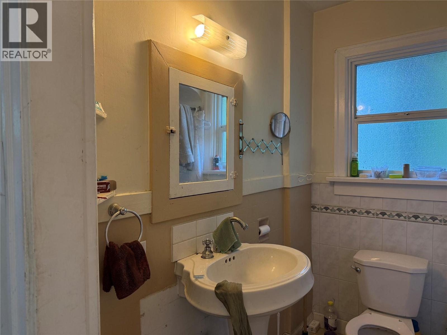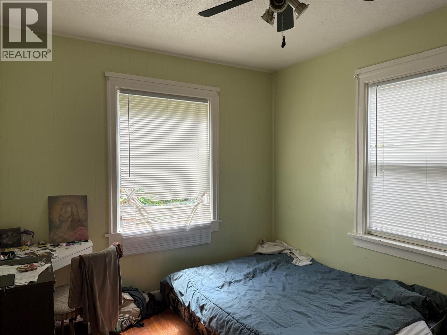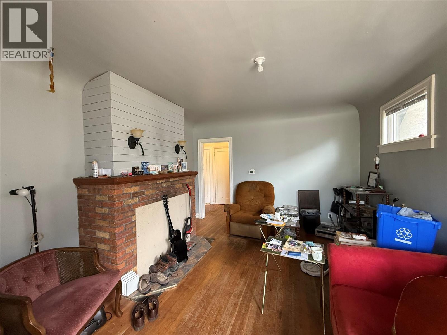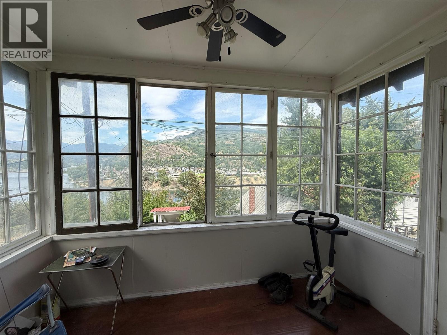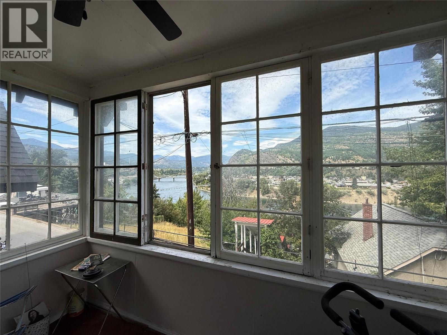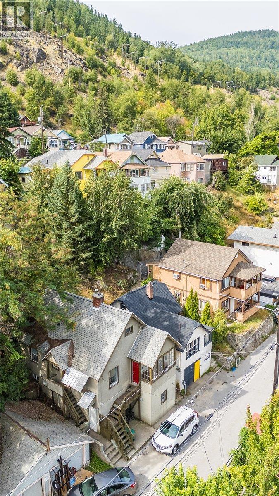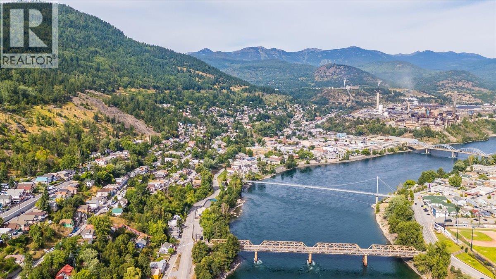2126 Topping Street Trail, British Columbia V1R 4G5
$199,900
What a view! This fantastic 2-bedroom, 1-bathroom home with an authorized 1-bedroom suite is ready for new owners. The main living space offers a spacious living room, a well-appointed kitchen, two bedrooms, and a full bathroom - with beautiful views of the Columbia river from the kitchen, living room, and enclosed porch. The lower-level suite features its own bedroom, bathroom, and a large storage room. Shared laundry and utility areas are easily accessible from both units. Upgrades include a newer furnace, double-pane windows, and updated plumbing and electrical. Whether you’re a first-time buyer looking for mortgage support or an investor searching for a solid opportunity, this home checks all the boxes. Book your showing today! (id:48309)
Property Details
| MLS® Number | 10358425 |
| Property Type | Single Family |
| Neigbourhood | Trail |
| View Type | River View |
Building
| Bathroom Total | 2 |
| Bedrooms Total | 3 |
| Constructed Date | 1938 |
| Construction Style Attachment | Detached |
| Heating Type | Forced Air |
| Roof Material | Asphalt Shingle |
| Roof Style | Unknown |
| Stories Total | 2 |
| Size Interior | 1,651 Ft2 |
| Type | House |
| Utility Water | Municipal Water |
Parking
| Surfaced |
Land
| Acreage | No |
| Sewer | Municipal Sewage System |
| Size Irregular | 0.04 |
| Size Total | 0.04 Ac|under 1 Acre |
| Size Total Text | 0.04 Ac|under 1 Acre |
| Zoning Type | Residential |
Rooms
| Level | Type | Length | Width | Dimensions |
|---|---|---|---|---|
| Second Level | Full Bathroom | Measurements not available | ||
| Second Level | Bedroom | 10'10'' x 9'9'' | ||
| Second Level | Primary Bedroom | 11'9'' x 9'6'' | ||
| Second Level | Living Room | 15'6'' x 12'0'' | ||
| Second Level | Kitchen | 12'5'' x 10'1'' | ||
| Main Level | Utility Room | 27'5'' x 12'6'' | ||
| Main Level | Storage | 9'7'' x 7'7'' | ||
| Main Level | Full Bathroom | Measurements not available | ||
| Main Level | Kitchen | 9'6'' x 7'4'' | ||
| Main Level | Living Room | 11'2'' x 9'3'' | ||
| Main Level | Primary Bedroom | 10'5'' x 10'0'' |
https://www.realtor.ca/real-estate/28702549/2126-topping-street-trail-trail
Contact Us
Contact us for more information

Kaitlyn Grafton
Personal Real Estate Corporation
www.kaitlyngrafton.com/
www.facebook.com/kaitlyngrafton.realestate
www.instagram.com/kaitlyngrafton.realestate/
1358 Cedar Avenue
Trail, British Columbia V1R 4C2
(250) 368-8818
(250) 368-8812
kootenayhomes.com/

