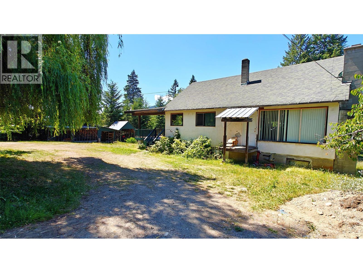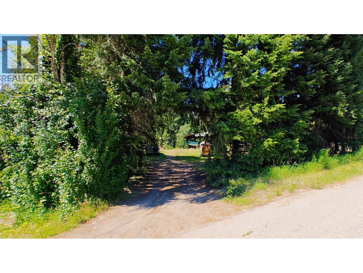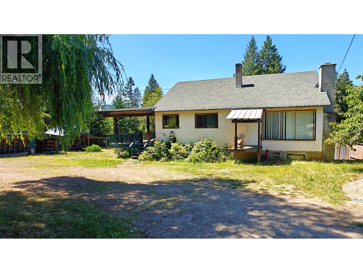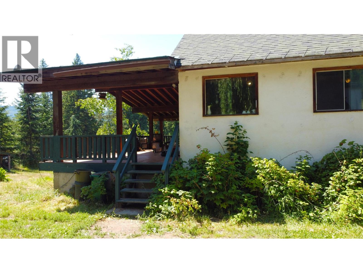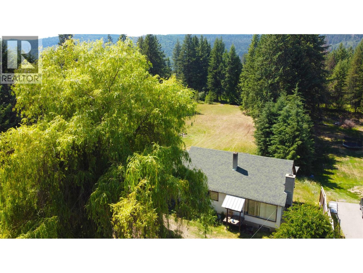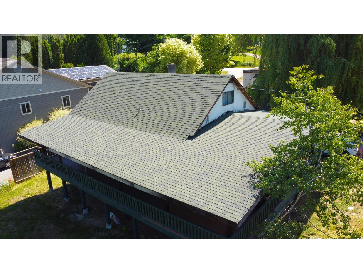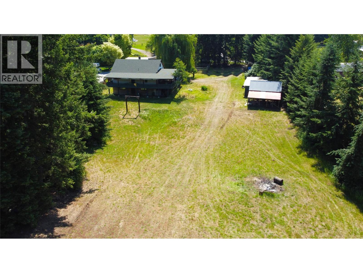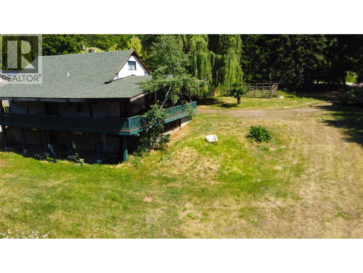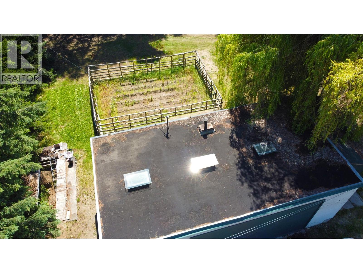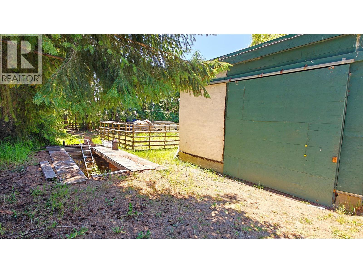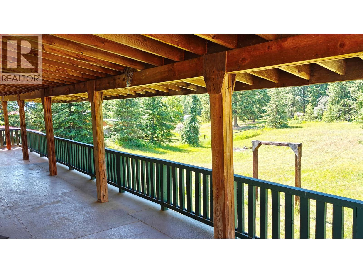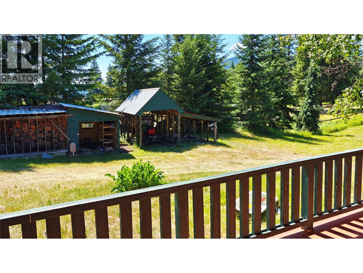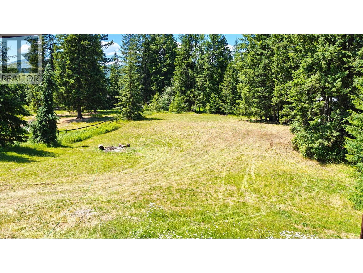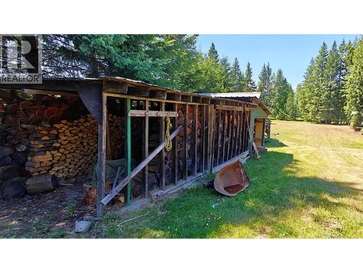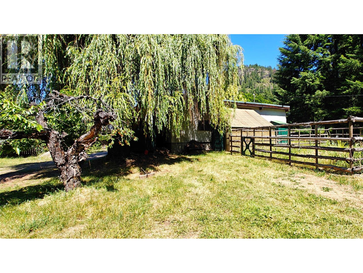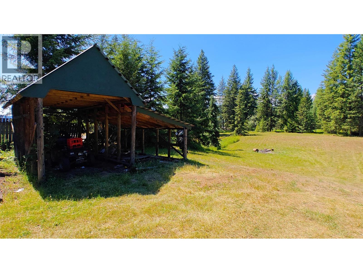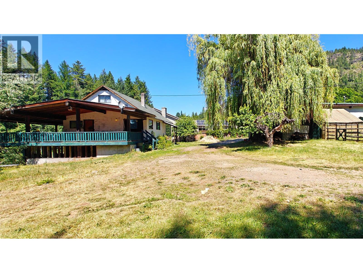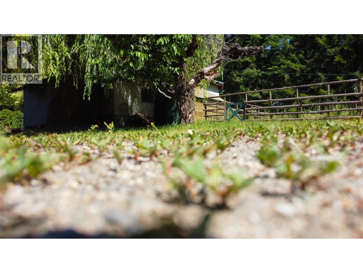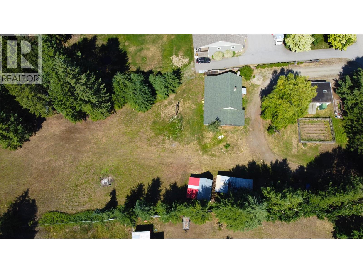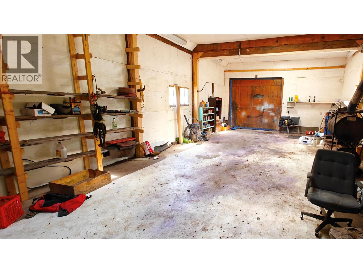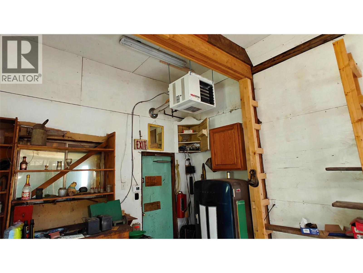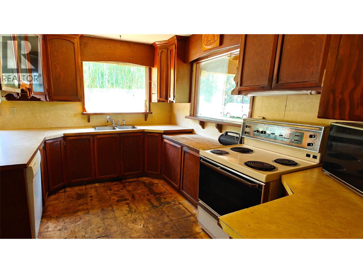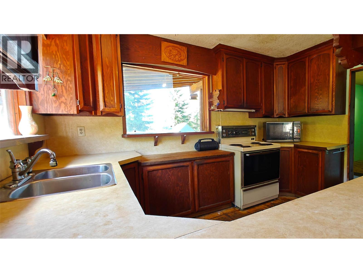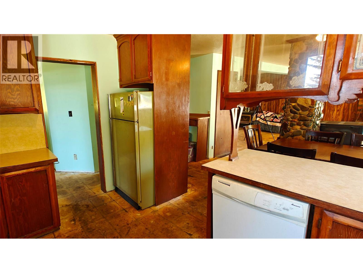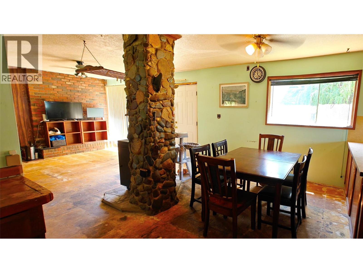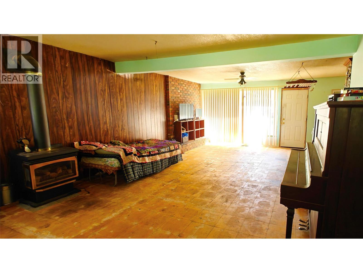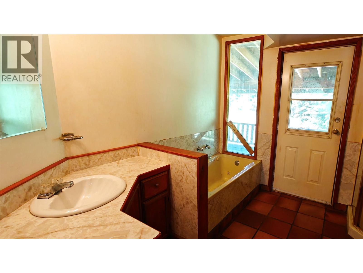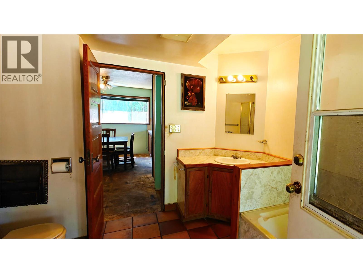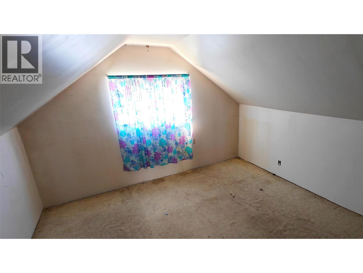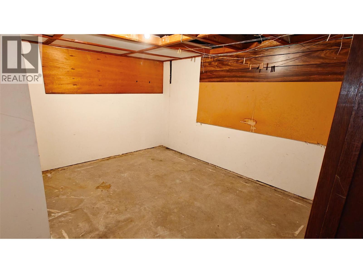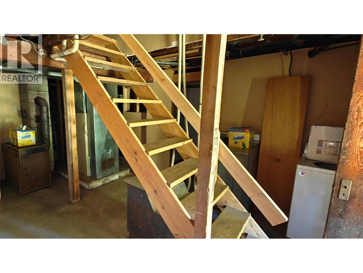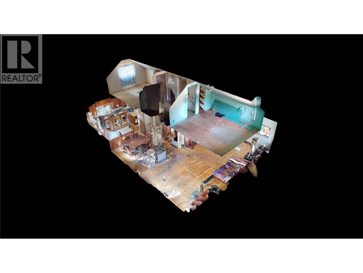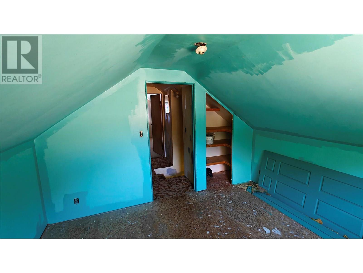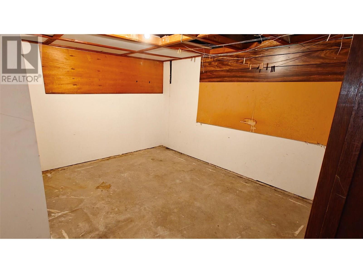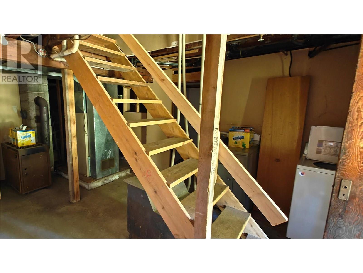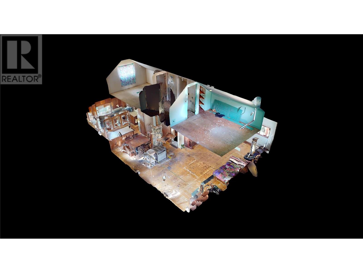2029 Debruyn Road Fruitvale, British Columbia V0G 1L1
$425,000
Set on a mostly flat, sun-drenched 1.42-acre lot, this property is perfect for those looking for space and privacy. The main floor features an open-concept kitchen, dining, and living area—ideal for redesigning into a bright, modern space. There's a full bathroom on this level, with shower, toilet, and sink, and gas heating including a cozy gas fireplace. Upstairs, you’ll find two bedrooms with charming slanted ceilings. The unfinished basement offers opportunity to add additional bedrooms or living space, perfect for a growing family or multi-use needs. Outside is where this property truly shines. A massive 20' x 40' shop with separate gas and power is ready for hobbies, trades, or storage. The wood shed is fully stocked. The spacious wrap-around deck is ideal for outdoor gatherings, and the yard offers plenty of room to garden, play, or just soak in the sun. With great bones and unbeatable outdoor features, this property is waiting for the right buyer to unlock its full potential. (id:48309)
Property Details
| MLS® Number | 10354721 |
| Property Type | Single Family |
| Neigbourhood | Fruitvale Rural |
| Storage Type | Storage Shed |
Building
| Bathroom Total | 1 |
| Bedrooms Total | 2 |
| Constructed Date | 1953 |
| Construction Style Attachment | Detached |
| Flooring Type | Other |
| Heating Type | Forced Air, See Remarks |
| Stories Total | 2 |
| Size Interior | 1,291 Ft2 |
| Type | House |
| Utility Water | Municipal Water |
Parking
| Other |
Land
| Acreage | Yes |
| Sewer | Septic Tank |
| Size Irregular | 1.42 |
| Size Total | 1.42 Ac|1 - 5 Acres |
| Size Total Text | 1.42 Ac|1 - 5 Acres |
Rooms
| Level | Type | Length | Width | Dimensions |
|---|---|---|---|---|
| Second Level | Bedroom | 12'7'' x 11'10'' | ||
| Second Level | Primary Bedroom | 12'11'' x 11'10'' | ||
| Basement | Utility Room | 7'1'' x 5'10'' | ||
| Basement | Utility Room | 9'0'' x 8'6'' | ||
| Basement | Storage | 5'10'' x 5'0'' | ||
| Basement | Other | 11'9'' x 11'6'' | ||
| Basement | Other | 11'9'' x 10'4'' | ||
| Basement | Storage | 12'0'' x 10'5'' | ||
| Basement | Unfinished Room | 18'4'' x 11'6'' | ||
| Main Level | Other | 12'3'' x 5'8'' | ||
| Main Level | Dining Room | 12'1'' x 10'4'' | ||
| Main Level | Full Bathroom | 9'8'' x 9'1'' | ||
| Main Level | Living Room | 24'10'' x 15'4'' | ||
| Main Level | Kitchen | 12'3'' x 10'3'' |
https://www.realtor.ca/real-estate/28568056/2029-debruyn-road-fruitvale-fruitvale-rural
Contact Us
Contact us for more information

Austin Hunchak
www.hunchakhomes.com/
www.facebook.com/austinhunchak.realestate/
www.linkedin.com/in/austin-hunchak-b68bb1232/
www.instagram.com/austinhunchak.realestate
1358 Cedar Avenue
Trail, British Columbia V1R 4C2
(250) 368-8818
(250) 368-8812
kootenayhomes.com/

