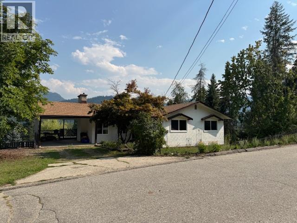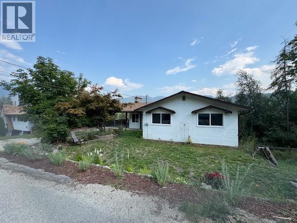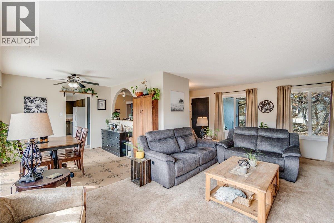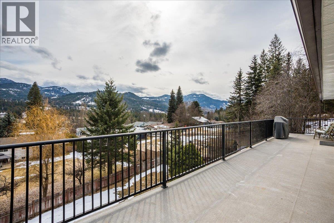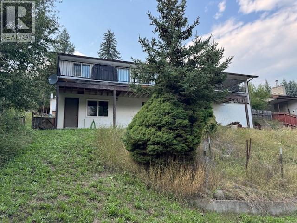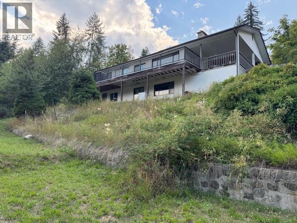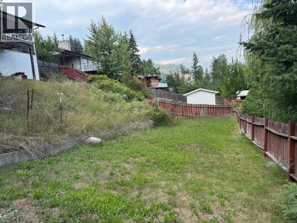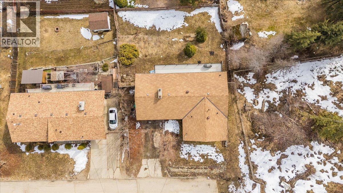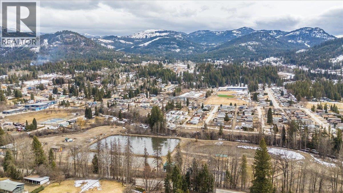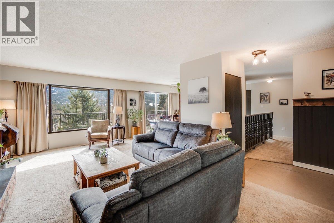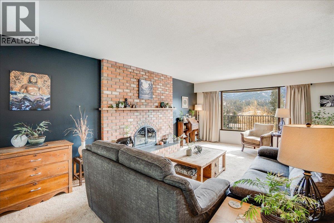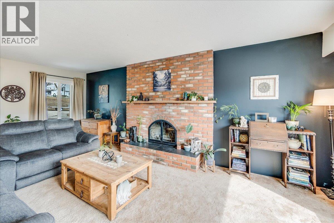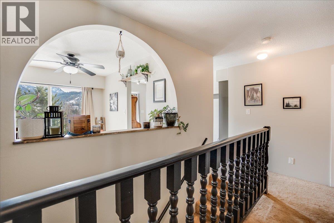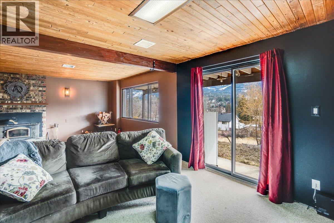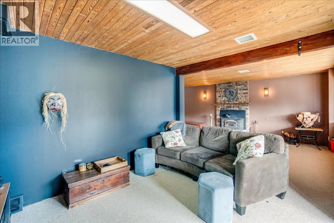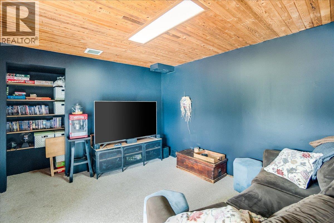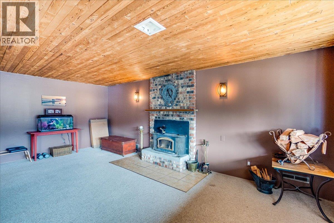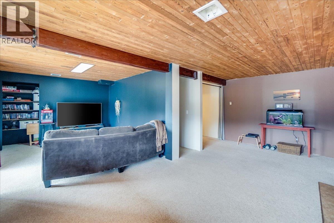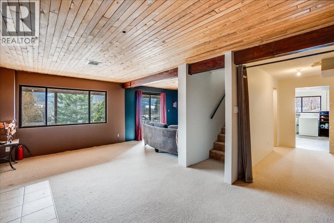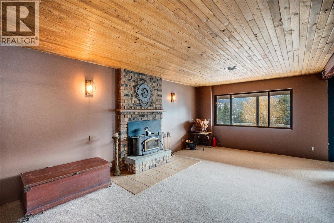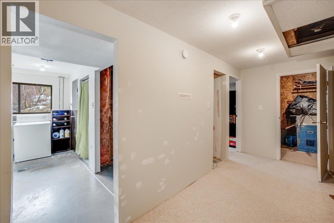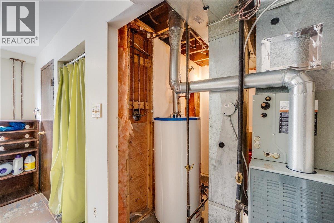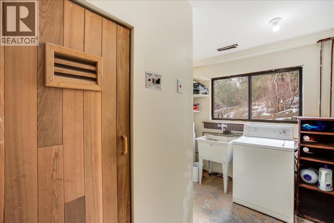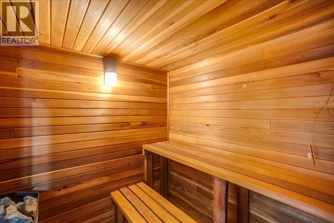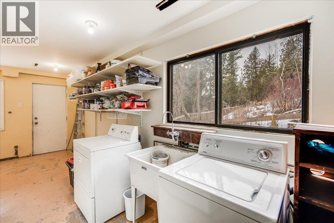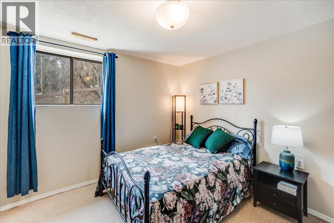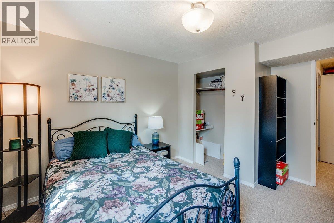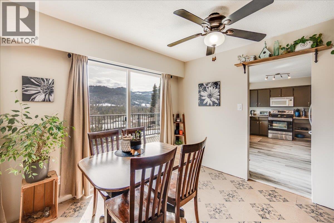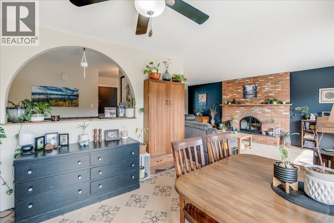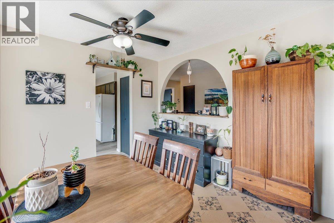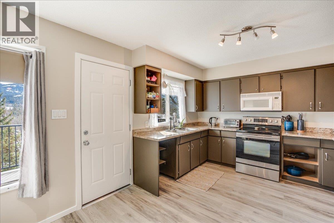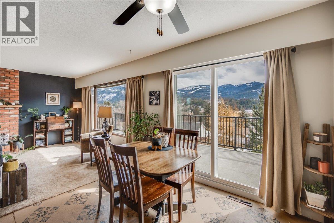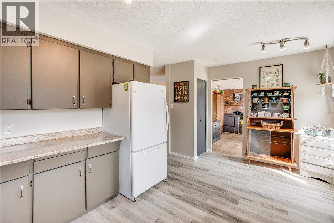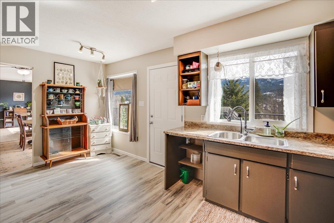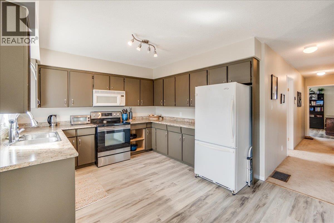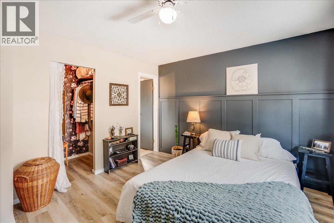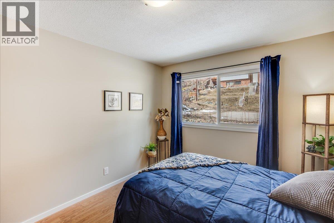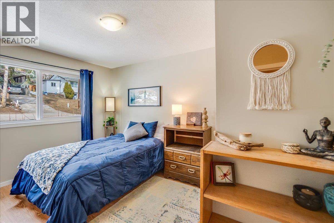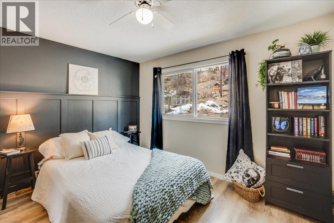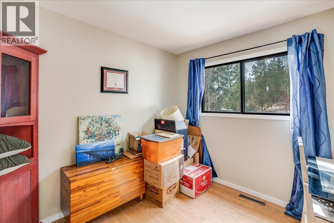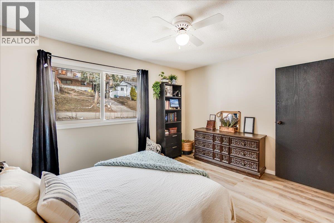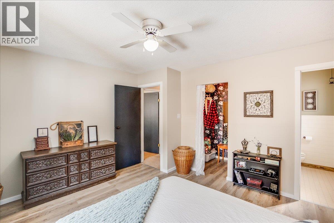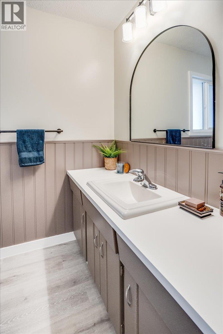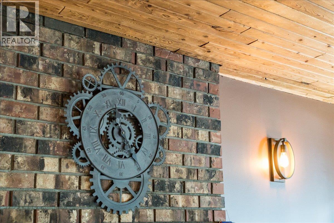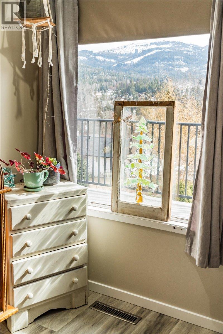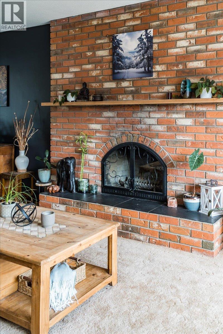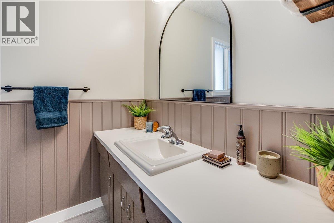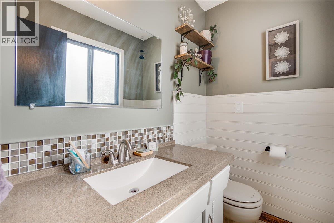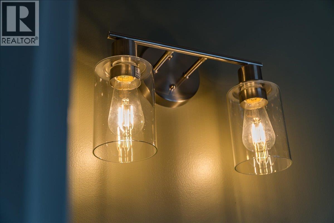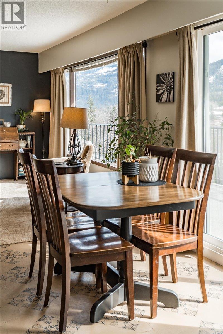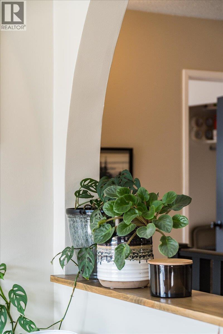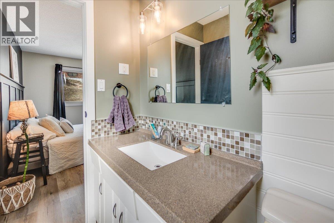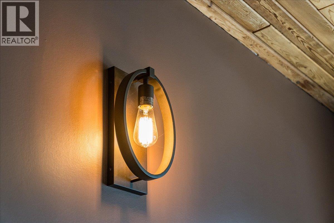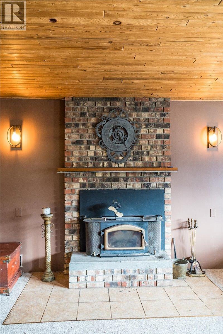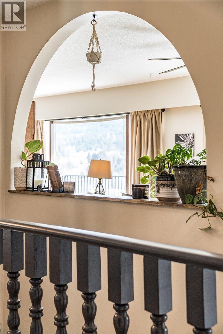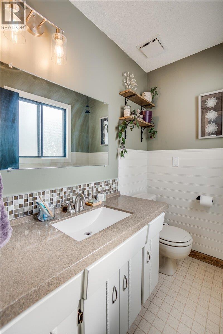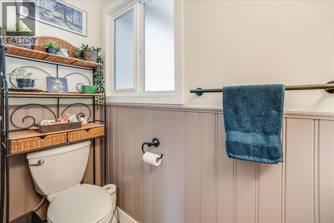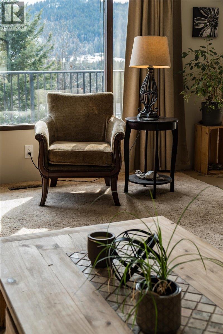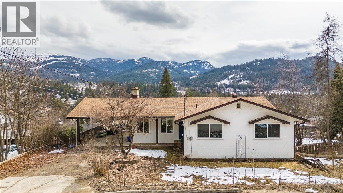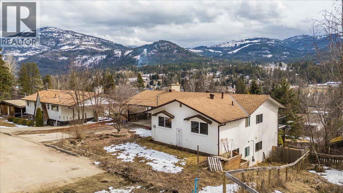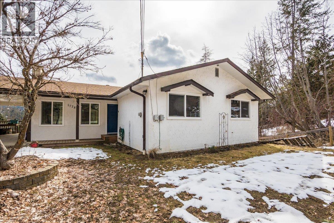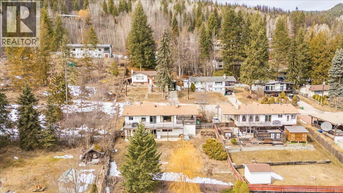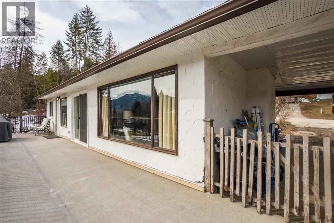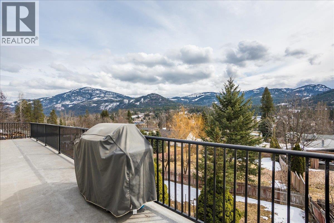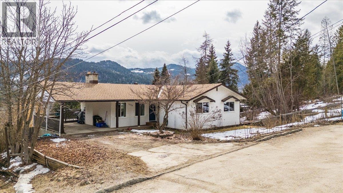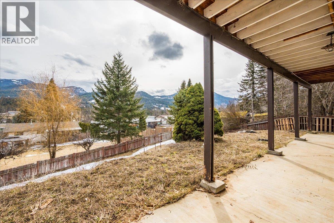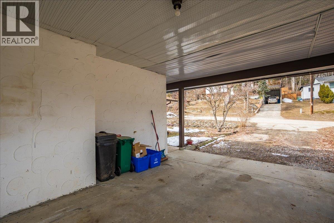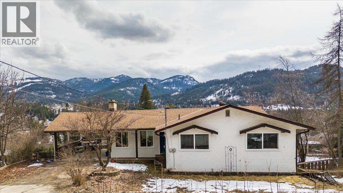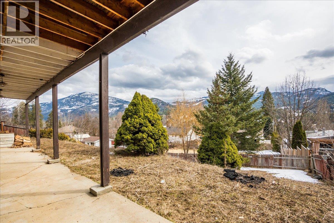1778 Second Street Lot# 5 Fruitvale, British Columbia V0G 1L0
$474,900
Enjoy the comforts of a level entry rancher bungalow! Upon entry to this charming bungalow you are greeted with a touch of architecture that allows for impressive mountain views through the arch at the entry through to the dining room. The living rooms offer generous space in front of the brick fire place for playing family games, couples card games or sipping tea and reading a book. The carpets have been mindfully removed and the space is waiting for your new flooring choice. The kitchen is bright, spacious and sparkles with new flooring! From the sink you capture the same mountain view as enjoyed from the rear deck. The family bath and 2 children's bedrooms are immediatley adjacent to the primary bedroom with 2pc ensuite. Down stairs is an enormous L shaped family room ready to be customized to your personal needs. Gym space? Home office? Kids playroom? Gaming space? Teenagers? There is a spacious 4th bedroom down, a sauna (needs new element), bright laundry with storage room and plumbing/drains in place for a 3pc bathroom renovation. Walk out to your .20acre lot with mostly fenced and watch your kids or pets happily and safely play! Room for swing sets and gardens. The front of the lot offers parking for your growing family or RV and it's located at the end of the road offering significant privacy and wonderful neighbours. Come see how you can make this house your home whether you are retiring or are a growing family. (id:48309)
Property Details
| MLS® Number | 10364479 |
| Property Type | Single Family |
| Neigbourhood | Village of Fruitvale |
| Parking Space Total | 2 |
| View Type | Mountain View |
Building
| Bathroom Total | 3 |
| Bedrooms Total | 4 |
| Architectural Style | Bungalow, Ranch |
| Basement Type | Full |
| Constructed Date | 1978 |
| Construction Style Attachment | Detached |
| Exterior Finish | Stucco |
| Fireplace Fuel | Unknown |
| Fireplace Present | Yes |
| Fireplace Total | 2 |
| Fireplace Type | Decorative |
| Half Bath Total | 1 |
| Heating Type | Forced Air, See Remarks |
| Roof Material | Asphalt Shingle |
| Roof Style | Unknown |
| Stories Total | 1 |
| Size Interior | 2,676 Ft2 |
| Type | House |
| Utility Water | Municipal Water |
Parking
| Carport |
Land
| Acreage | No |
| Fence Type | Fence |
| Sewer | Municipal Sewage System |
| Size Irregular | 0.2 |
| Size Total | 0.2 Ac|under 1 Acre |
| Size Total Text | 0.2 Ac|under 1 Acre |
| Zoning Type | Residential |
Rooms
| Level | Type | Length | Width | Dimensions |
|---|---|---|---|---|
| Basement | Laundry Room | 10' x 3' | ||
| Basement | Sauna | 3' x 4' | ||
| Basement | Storage | 7' x 5' | ||
| Basement | Family Room | 20'2'' x 12' | ||
| Basement | Storage | 3' x 4' | ||
| Basement | 3pc Bathroom | Measurements not available | ||
| Basement | Bedroom | 12' x 10' | ||
| Basement | Family Room | 14' x 9' | ||
| Main Level | Bedroom | 10' x 11'6'' | ||
| Main Level | 2pc Ensuite Bath | 4' x 3' | ||
| Main Level | Kitchen | 16' x 11' | ||
| Main Level | Living Room | 11'6'' x 21'8'' | ||
| Main Level | 4pc Bathroom | Measurements not available | ||
| Main Level | Bedroom | 8'10'' x 10' | ||
| Main Level | Primary Bedroom | 13'10'' x 12' | ||
| Main Level | Dining Room | 11' x 10'7'' | ||
| Main Level | Foyer | 3' x 3'6'' |
https://www.realtor.ca/real-estate/28935961/1778-second-street-lot-5-fruitvale-village-of-fruitvale
Contact Us
Contact us for more information
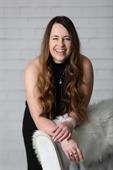
Carmen Harris
www.carmenharris.ca/
www.facebook.com/carmen.harris.1422/
www.linkedin.com/in/carmen-harris-263aa63a/?msgOverlay=true
#11 - 2475 Dobbin Road
West Kelowna, British Columbia V4T 2E9
(250) 768-2161
(250) 768-2342

