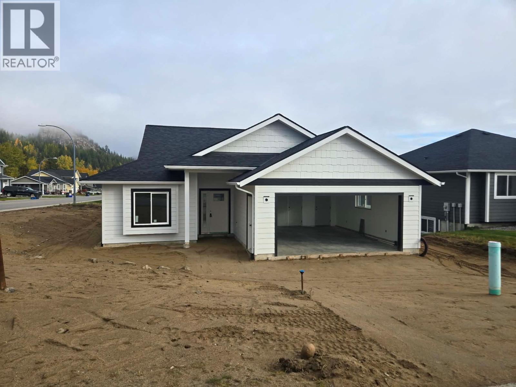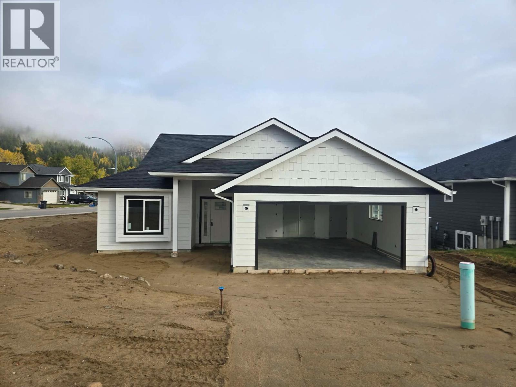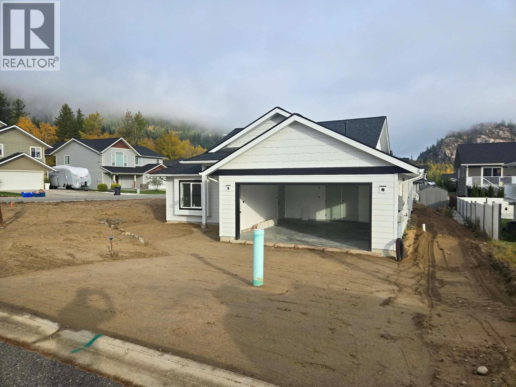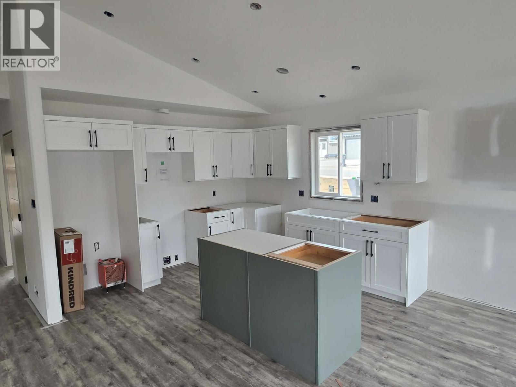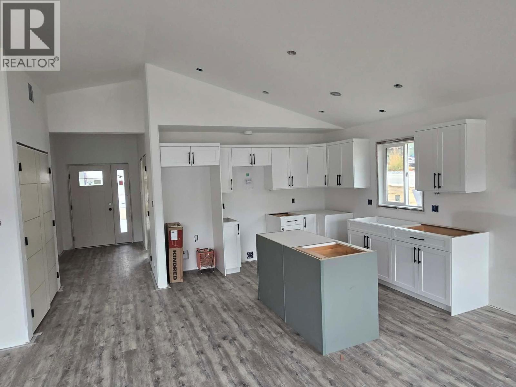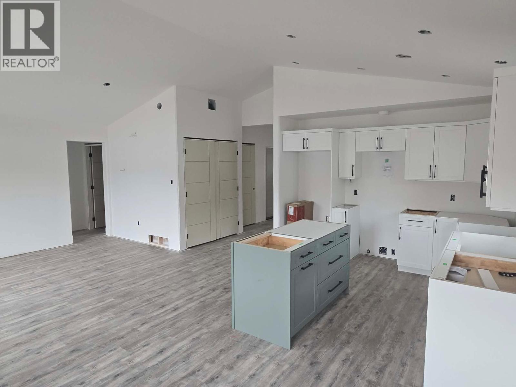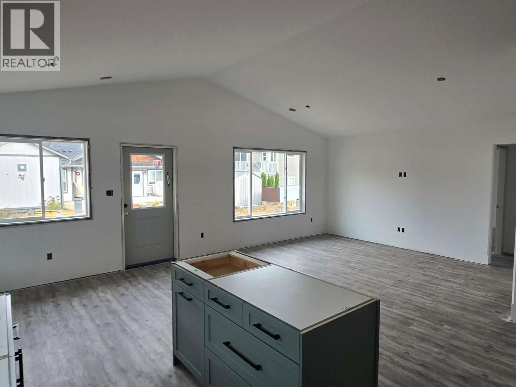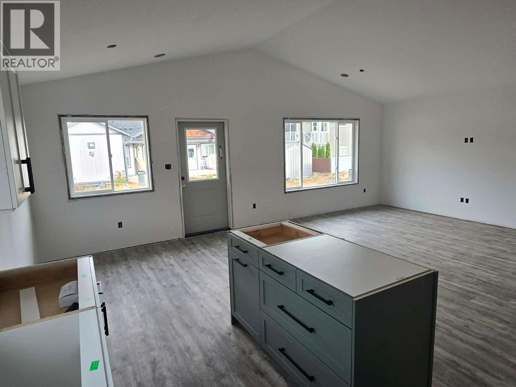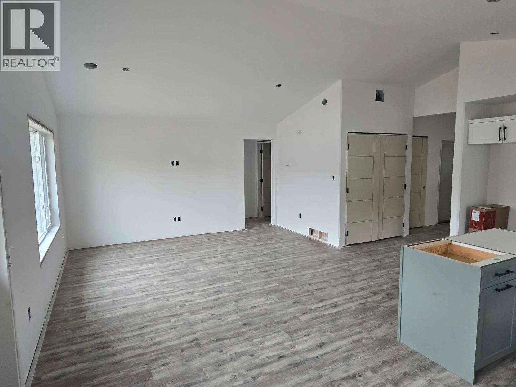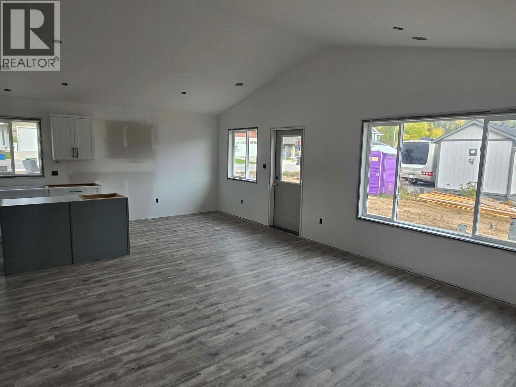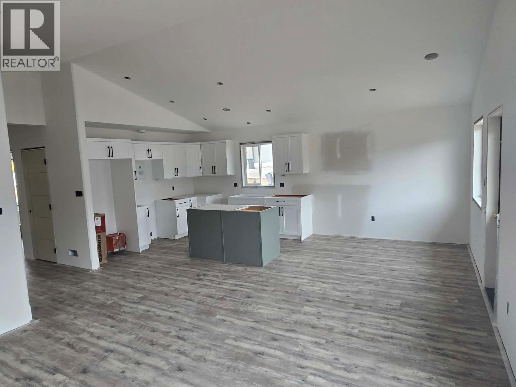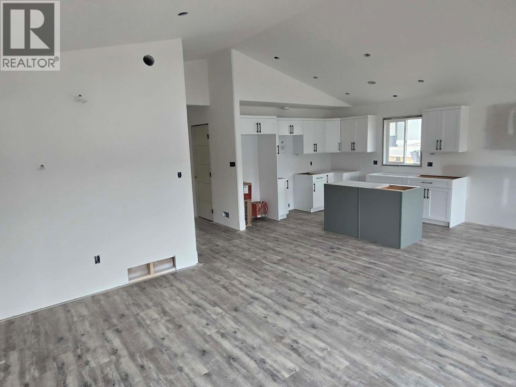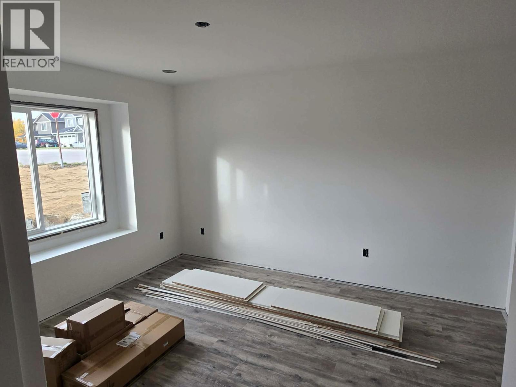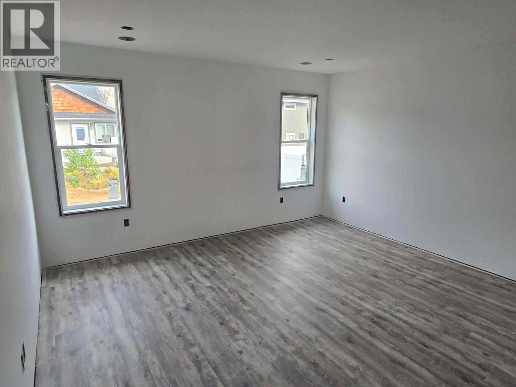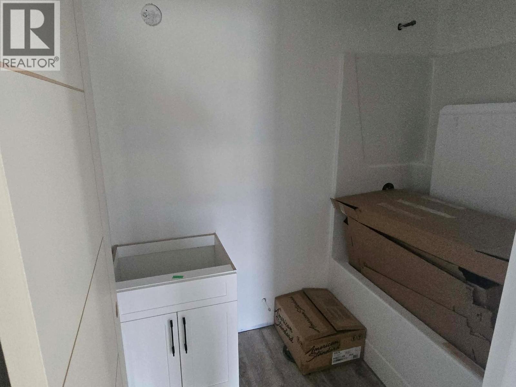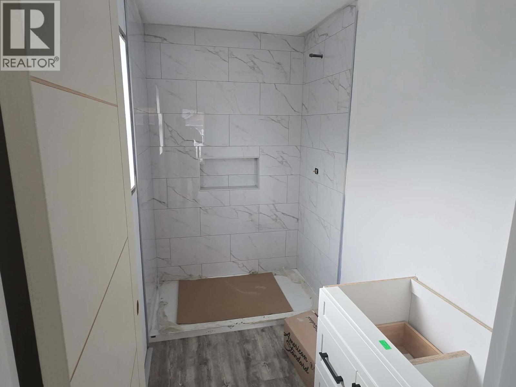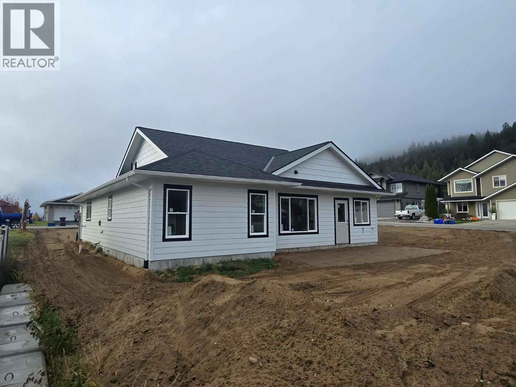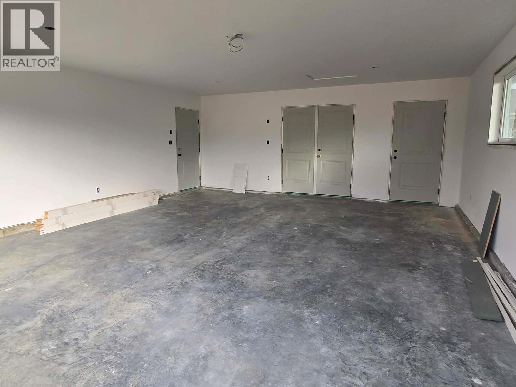1537 Grandview Drive Castlegar, British Columbia V1N 4X7
$659,000
Brand New 2-Bedroom Rancher in Sought-After Grandview Estates! This 2-bedroom, 2-bathroom rancher offers the perfect blend of comfort, style, and convenience—ideal for retirees or anyone seeking easy single-level living. Step inside to an inviting open-concept floor plan featuring vaulted ceilings, durable vinyl plank flooring, and loads of natural light throughout. The modern kitchen boasts quartz countertops, soft-close cabinetry, and a functional layout that flows seamlessly into the dining and living areas—perfect for entertaining or quiet evenings at home. The spacious primary suite includes a private ensuite bathroom, while the second bedroom and full bath provide comfort and flexibility for guests or hobbies. Set on a corner lot, this home offers great access and a concrete patio off the back—ideal for outdoor relaxation. A double garage plus a separate storage room off the garage provide plenty of space for tools, toys, and seasonal items. Don’t miss your opportunity to own a brand new rancher in Grandview Estates—book your viewing today! (id:48309)
Property Details
| MLS® Number | 10366982 |
| Property Type | Single Family |
| Neigbourhood | South Castlegar |
| Features | Central Island |
| Parking Space Total | 2 |
Building
| Bathroom Total | 2 |
| Bedrooms Total | 2 |
| Architectural Style | Ranch |
| Constructed Date | 2025 |
| Construction Style Attachment | Detached |
| Exterior Finish | Concrete |
| Flooring Type | Vinyl |
| Heating Type | Forced Air, See Remarks |
| Roof Material | Asphalt Shingle |
| Roof Style | Unknown |
| Stories Total | 1 |
| Size Interior | 1,215 Ft2 |
| Type | House |
| Utility Water | Municipal Water |
Parking
| Attached Garage | 2 |
Land
| Acreage | No |
| Sewer | Municipal Sewage System |
| Size Irregular | 0.15 |
| Size Total | 0.15 Ac|under 1 Acre |
| Size Total Text | 0.15 Ac|under 1 Acre |
| Zoning Type | Unknown |
Rooms
| Level | Type | Length | Width | Dimensions |
|---|---|---|---|---|
| Main Level | Full Bathroom | Measurements not available | ||
| Main Level | Full Ensuite Bathroom | Measurements not available | ||
| Main Level | Storage | 4' x 6'4'' | ||
| Main Level | Bedroom | 11' x 13' | ||
| Main Level | Primary Bedroom | 14' x 13'6'' | ||
| Main Level | Living Room | 12'6'' x 14'10'' | ||
| Main Level | Dining Room | 11' x 9'6'' | ||
| Main Level | Kitchen | 11' x 11' |
https://www.realtor.ca/real-estate/29044965/1537-grandview-drive-castlegar-south-castlegar
Contact Us
Contact us for more information
Connor Mccarthy
Personal Real Estate Corporation
www.facebook.com/castlegarrealty
1761 Columbia Avenue
Castlegar, British Columbia V1N 2W6
(833) 817-6506
(866) 253-9200
www.exprealty.ca/

