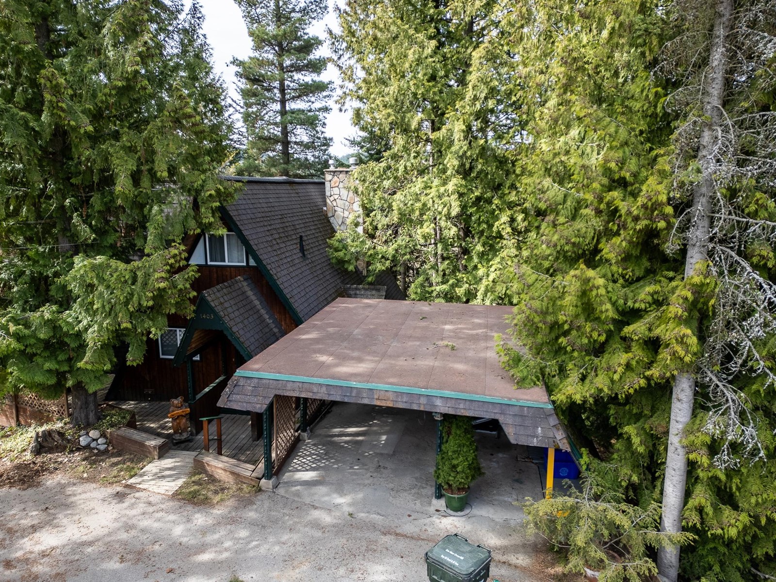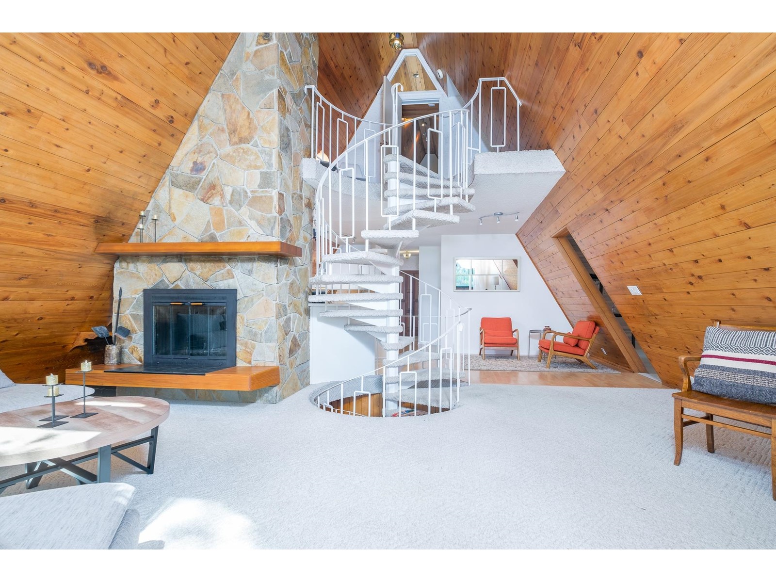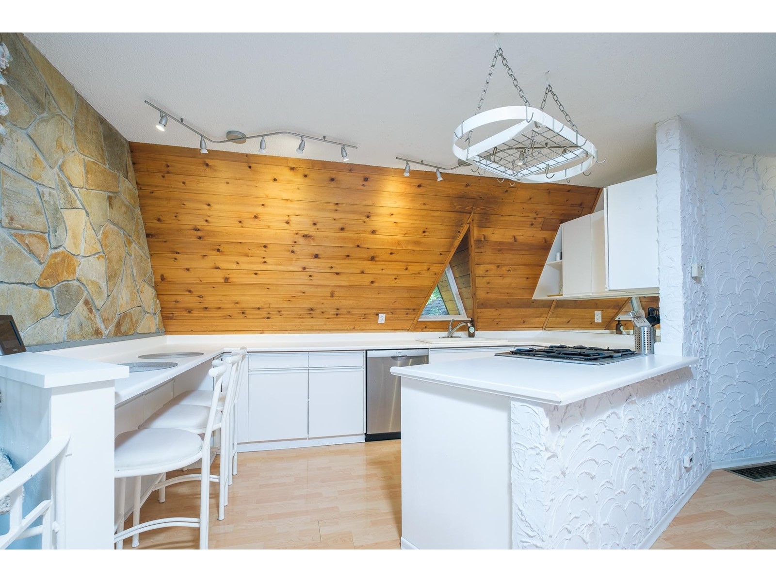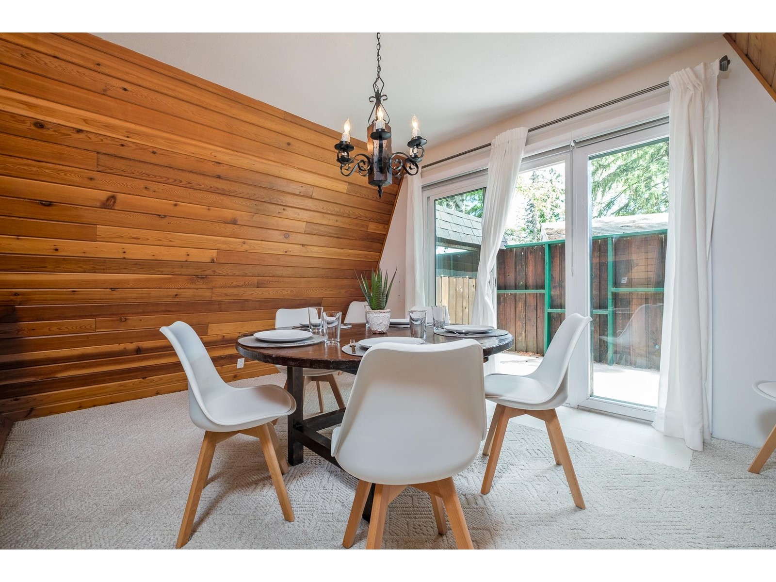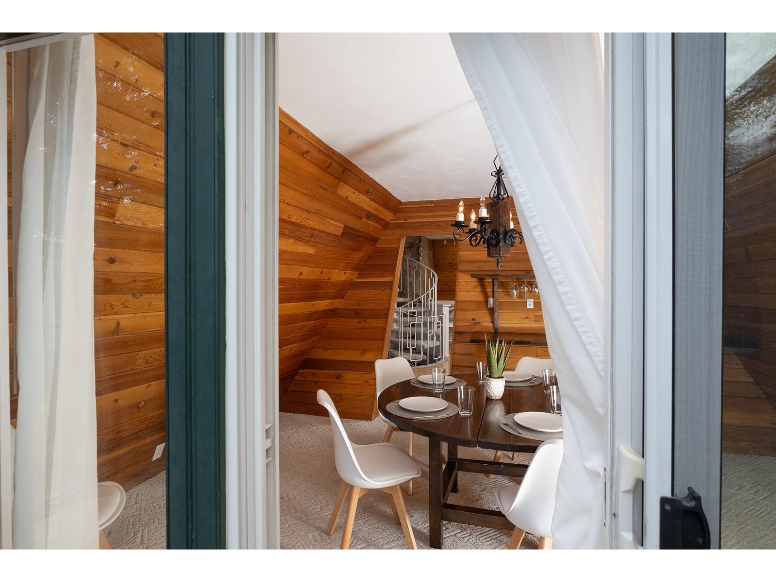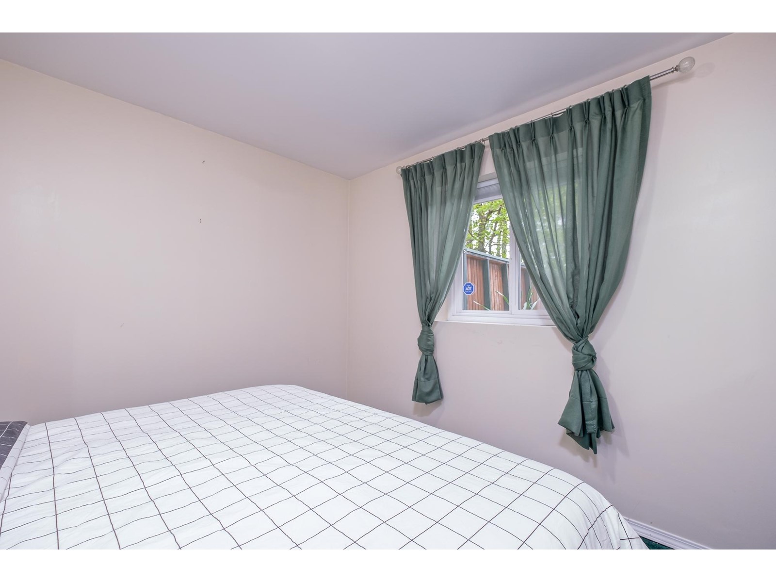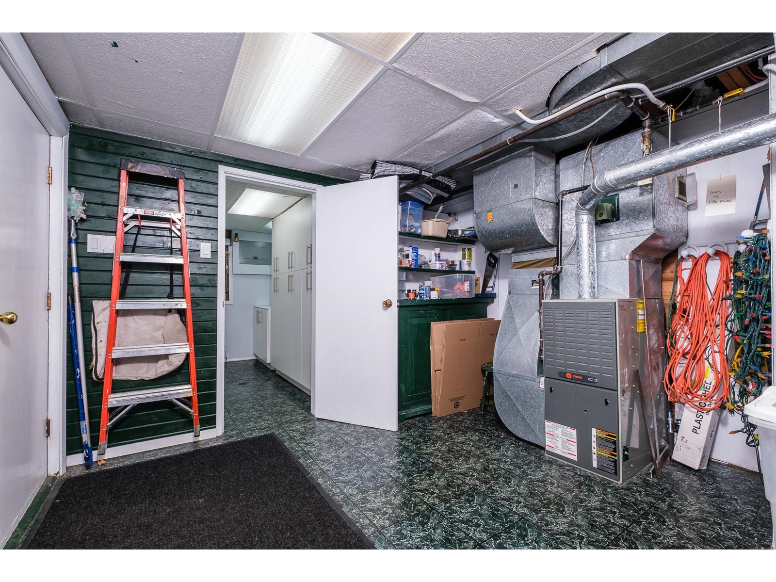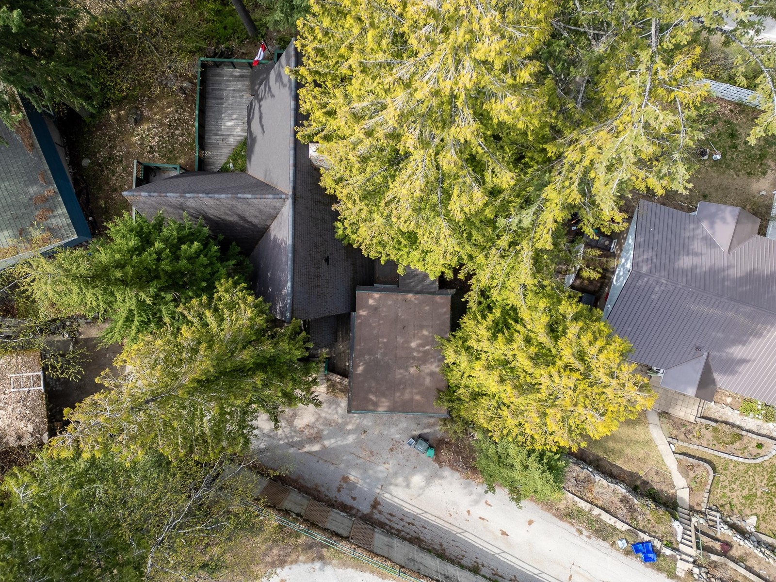1403 Park Street Rossland, British Columbia V0G 1Y0
$599,000
This meticulously maintained family home tucked away in the trees has so much charm and character! Located in the Pinewood subdivision of Rossland, the style of this property is quintessential mountain living - with a classic A frame design with huge south-facing windows and balcony in the living room, taking advantage of the mountain views. This home has 5 bedrooms between 3 floors of living space (main floor bedroom currently being used as an office) and an open living plan with a spiral staircase centerpiece. The dining area is bright and inviting with a private balcony. In the fully finished basement, you will find a family room and an incredibly spacious shower located across from the sauna. There is storage for all the gear that makes mountain living fun between the lower level and covered carport. One of the most incredible features of this property is the additional 1140 sq ft of deck space, encouraging a combination of indoor and outdoor living. Come see how the space and tranquil setting will be a perfect fit for your next home or private retreat - call your REALTOR today. (id:48309)
Open House
This property has open houses!
2:00 pm
Ends at:4:00 pm
Property Details
| MLS® Number | 2476965 |
| Property Type | Single Family |
| Community Name | Rossland |
Building
| Bathroom Total | 2 |
| Bedrooms Total | 5 |
| Amenities | Balconies |
| Basement Development | Finished |
| Basement Features | Unknown |
| Basement Type | Full (finished) |
| Constructed Date | 1967 |
| Construction Material | Wood Frame |
| Exterior Finish | Wood |
| Flooring Type | Mixed Flooring |
| Foundation Type | Concrete |
| Heating Fuel | Natural Gas |
| Heating Type | Forced Air |
| Roof Material | Asphalt Shingle |
| Roof Style | Unknown |
| Size Interior | 2118 Sqft |
| Type | House |
| Utility Water | Municipal Water |
Land
| Acreage | No |
| Size Irregular | 6534 |
| Size Total | 6534 Sqft |
| Size Total Text | 6534 Sqft |
| Zoning Type | Residential |
Rooms
| Level | Type | Length | Width | Dimensions |
|---|---|---|---|---|
| Above | Bedroom | 15'10 x 8'4 | ||
| Above | Bedroom | 12'4 x 14'5 | ||
| Above | Loft | 13 x 6'10 | ||
| Lower Level | Full Bathroom | Measurements not available | ||
| Lower Level | Bedroom | 6'11 x 9'2 | ||
| Lower Level | Other | 11'10 x 12'7 | ||
| Lower Level | Bedroom | 9'9 x 10'2 | ||
| Lower Level | Family Room | 16'2 x 16'5 | ||
| Lower Level | Utility Room | 11'4 x 11 | ||
| Lower Level | Laundry Room | 7'11 x 9'10 | ||
| Lower Level | Storage | 11'10 x 12'7 | ||
| Lower Level | Cold Room | 10'2 x 4'11 | ||
| Main Level | Full Bathroom | Measurements not available | ||
| Main Level | Kitchen | 11'1 x 13'5 | ||
| Main Level | Living Room | 21'3 x 15 | ||
| Main Level | Dining Room | 11 x 15'7 | ||
| Main Level | Bedroom | 9'4 x 11 | ||
| Main Level | Other | 9'9 x 10'3 |
Utilities
| Sewer | Available |
https://www.realtor.ca/real-estate/26901881/1403-park-street-rossland-rossland
Interested?
Contact us for more information
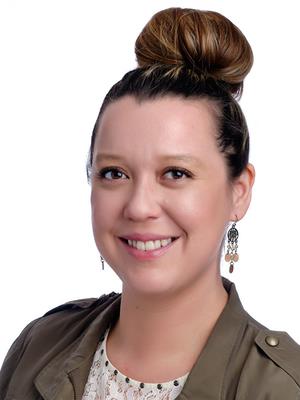
Meghan Macdonald
www.mountaintownproperties.ca

2020 Washington Street
Rossland, British Columbia V0G 1Y0
(250) 368-7166
www.mountaintownproperties.ca

