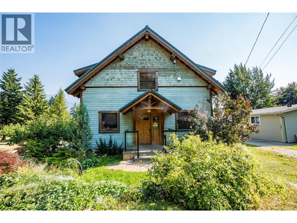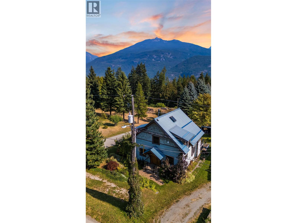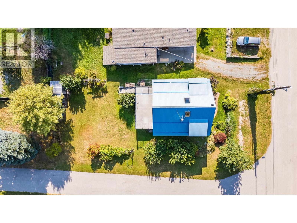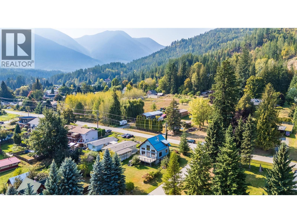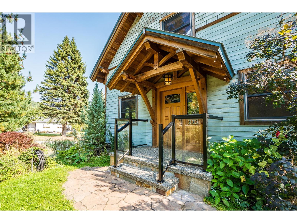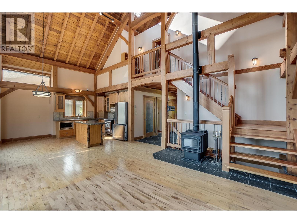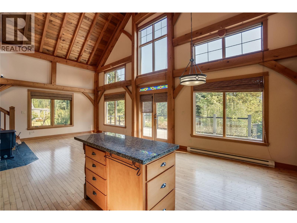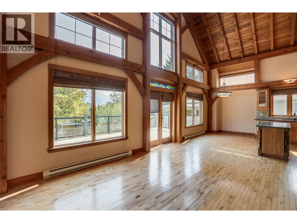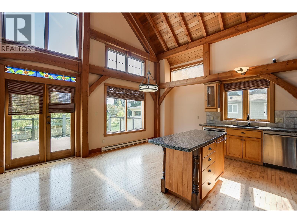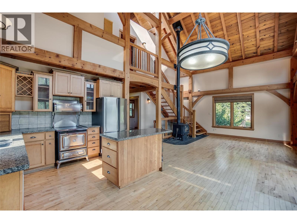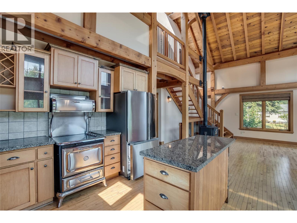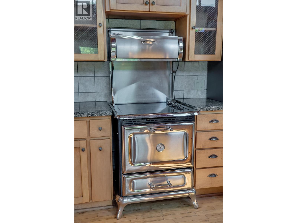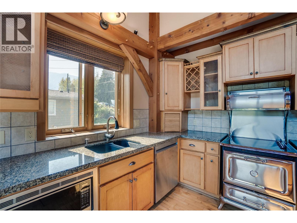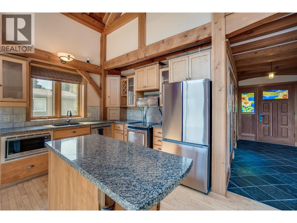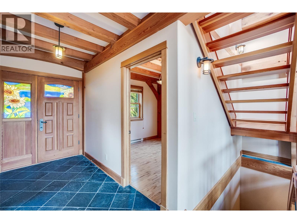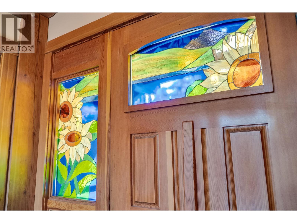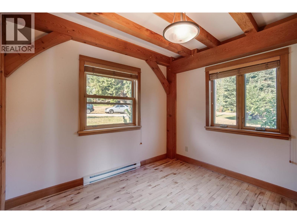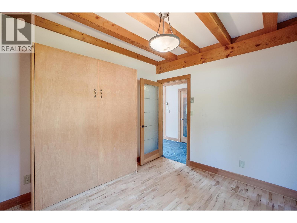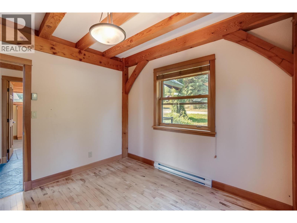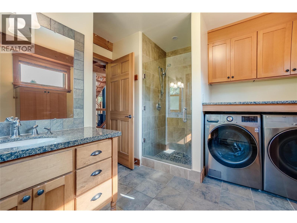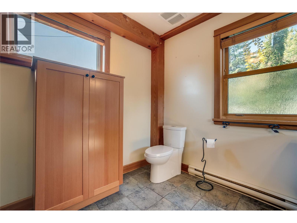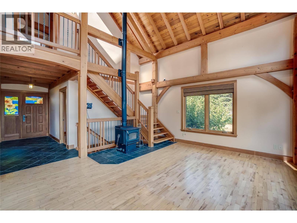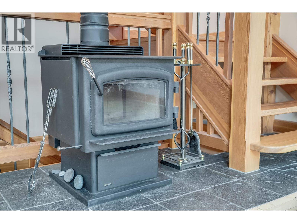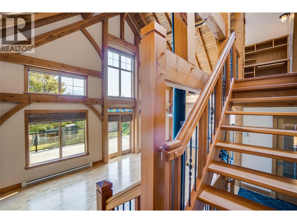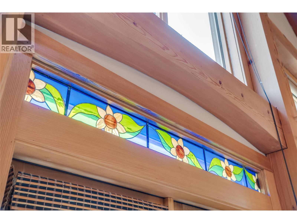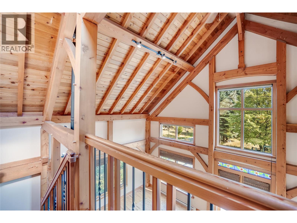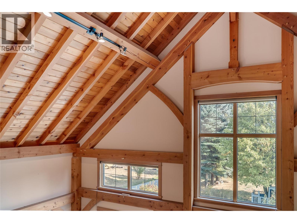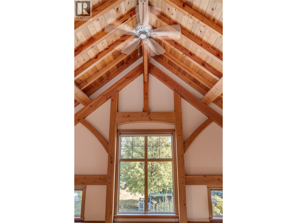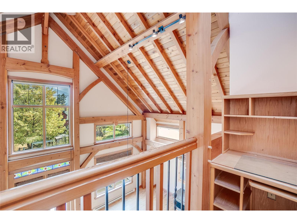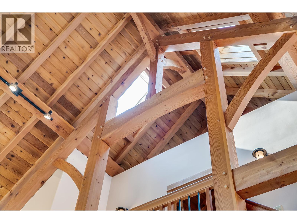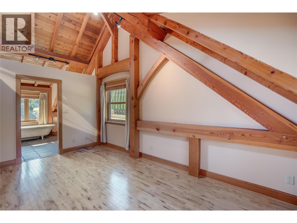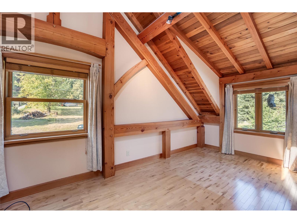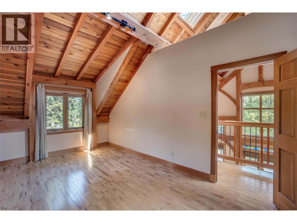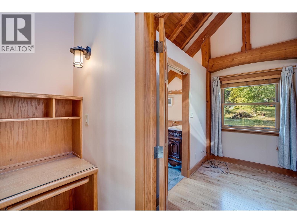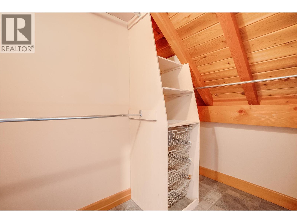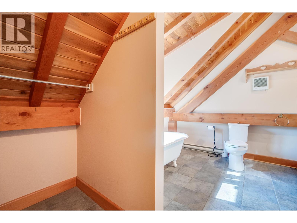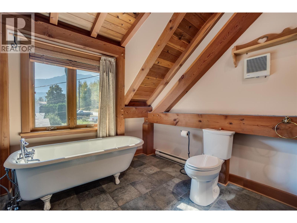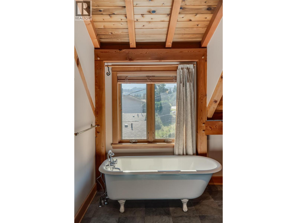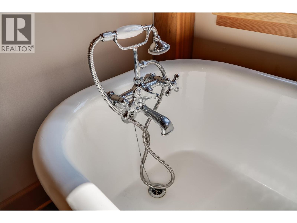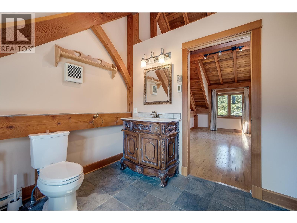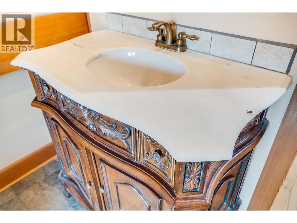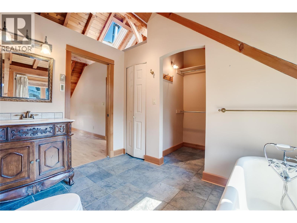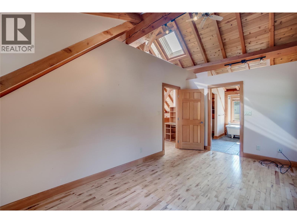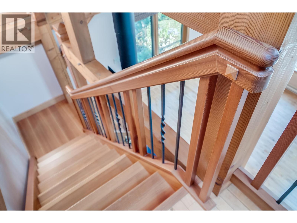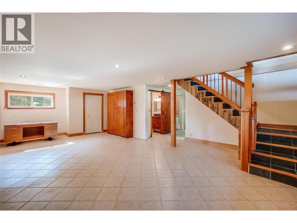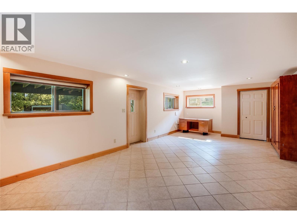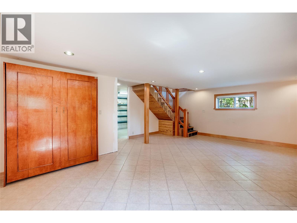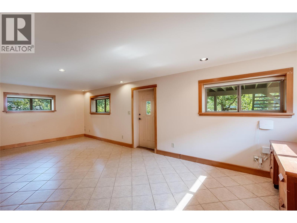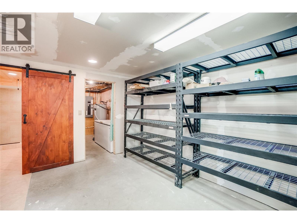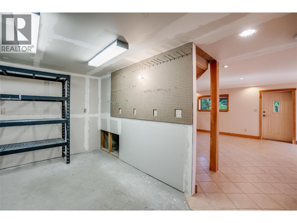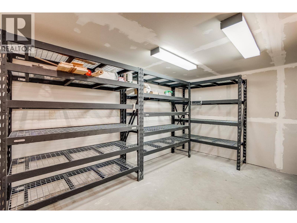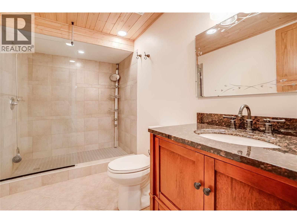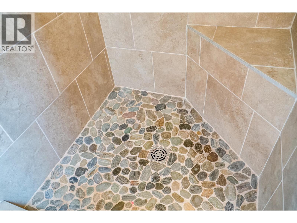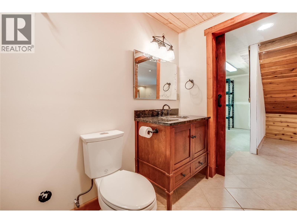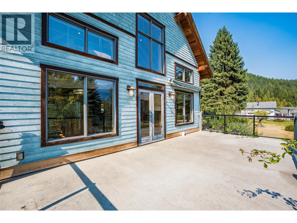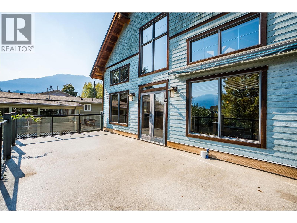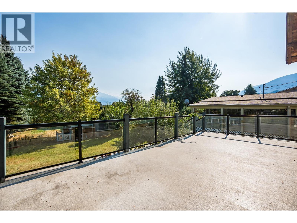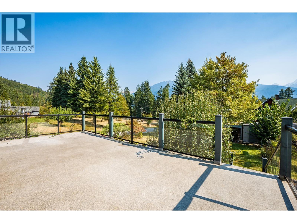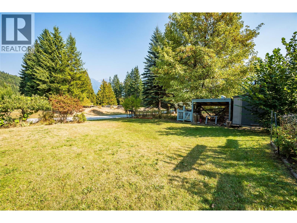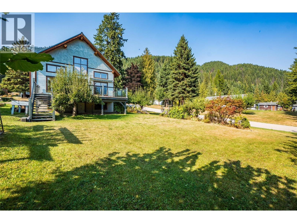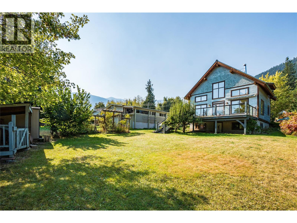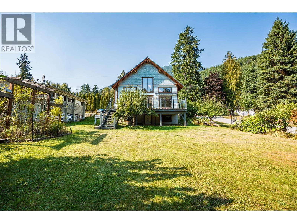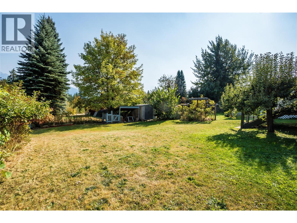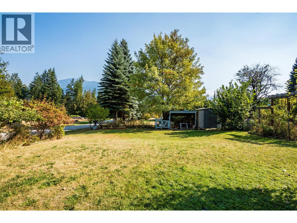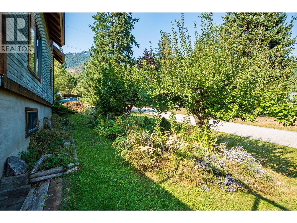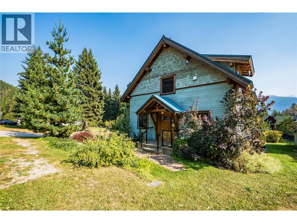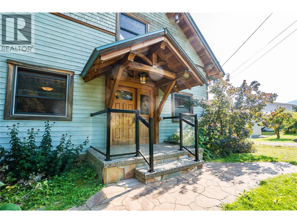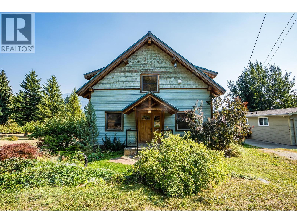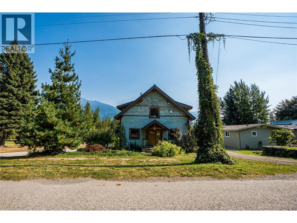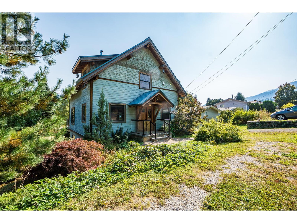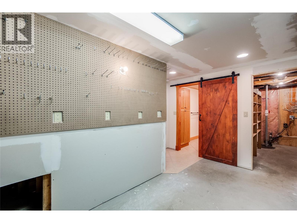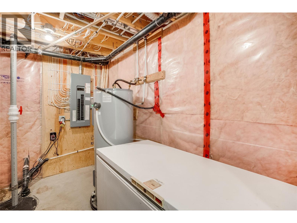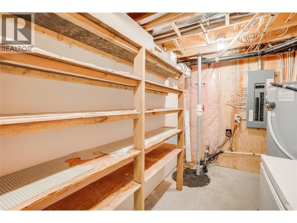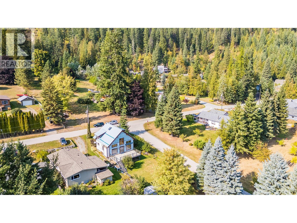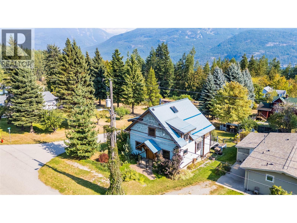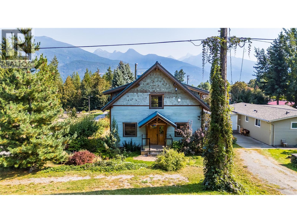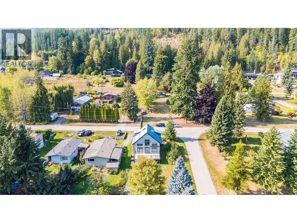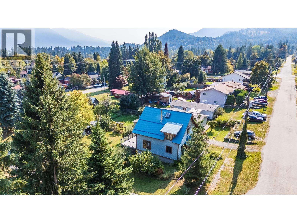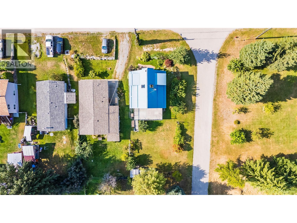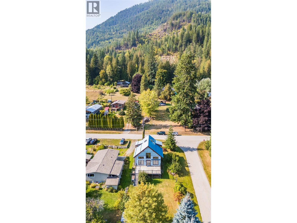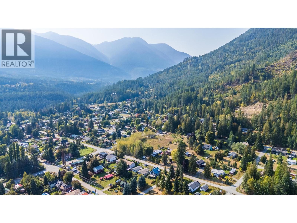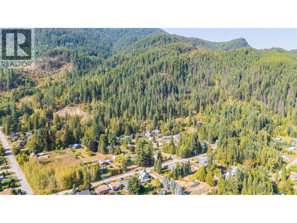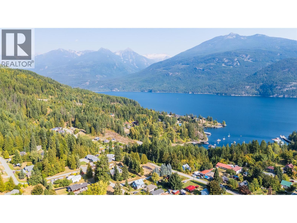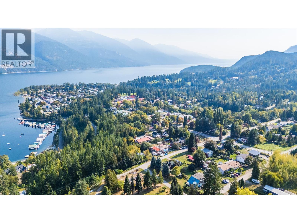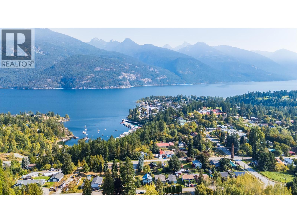130 8th Street N Kaslo, British Columbia V0G 1M0
$769,900
Set on a large, flat, landscaped corner lot in Upper Kaslo, this stunning Hamill Creek Timber Frame home is being offered for sale for by the original owners. Lovingly cared for, it has seen many recent upgrades and is truly move-in ready. Inside, the bright open floor plan is enhanced by vaulted ceilings reaching 23 feet, exposed beams, and warm natural finishes. Highlights include granite countertops, solid fir doors, hardwood flooring, in-floor heating, custom stained glass, and quality wood blinds. A spacious new deck built in 2022 opens from the dining area through French doors. The main floor hosts a beautiful kitchen with an open living space and offers a versatile bedroom with Murphy bed that can double as an office. Upstairs, the primary suite features exposed beams, a walk-in closet, and a beautiful ensuite with claw-foot tub. The walk-out basement with a separate entrance includes a large heated tiled room, plenty of storage, and a deluxe bathroom. Appliances are all recently updated, with a newer hot water tank as well. Outside, the generous lot provides plenty of space to create your dream workshop or studio, all while being just two minutes from town and the marina. A rare opportunity to own one of Kaslo’s finest homes. (id:48309)
Property Details
| MLS® Number | 10364939 |
| Property Type | Single Family |
| Neigbourhood | Kaslo |
| Features | One Balcony |
Building
| Bathroom Total | 3 |
| Bedrooms Total | 2 |
| Appliances | Range, Refrigerator, Dishwasher, Dryer, Water Heater - Electric, Freezer, Microwave, Washer & Dryer, Oven - Built-in |
| Constructed Date | 2005 |
| Construction Style Attachment | Detached |
| Heating Fuel | Other |
| Heating Type | Baseboard Heaters, See Remarks |
| Roof Material | Metal |
| Roof Style | Unknown |
| Stories Total | 2 |
| Size Interior | 1,272 Ft2 |
| Type | House |
| Utility Water | Municipal Water |
Parking
| Additional Parking | |
| R V |
Land
| Acreage | No |
| Sewer | Septic Tank |
| Size Irregular | 0.14 |
| Size Total | 0.14 Ac|under 1 Acre |
| Size Total Text | 0.14 Ac|under 1 Acre |
| Zoning Type | Unknown |
Rooms
| Level | Type | Length | Width | Dimensions |
|---|---|---|---|---|
| Second Level | Full Ensuite Bathroom | 10'9'' x 13'4'' | ||
| Second Level | Primary Bedroom | 10'2'' x 16'9'' | ||
| Basement | Storage | 11'5'' x 6'6'' | ||
| Basement | Workshop | 9'5'' x 15'2'' | ||
| Basement | Den | 25'10'' x 14' | ||
| Basement | Full Bathroom | 11'6'' x 6'1'' | ||
| Main Level | Full Bathroom | 11'6'' x 9' | ||
| Main Level | Bedroom | 10' x 10'8'' | ||
| Main Level | Living Room | 16'7'' x 15'2'' | ||
| Main Level | Kitchen | 12'10'' x 16' |
https://www.realtor.ca/real-estate/28950579/130-8th-street-n-kaslo-kaslo
Contact Us
Contact us for more information

Jackson Walters
www.jacksonwaltersrealty.com/
106 - 402 Baker Street
Nelson, British Columbia V1L 4H8
(250) 352-7252
(250) 352-3973
www.realestateinthekootenays.ca/

