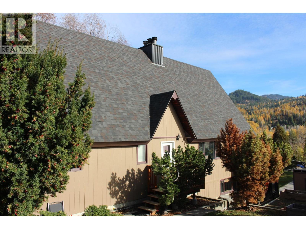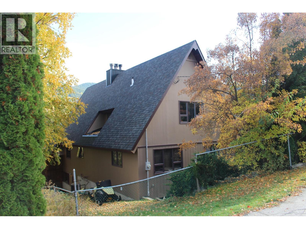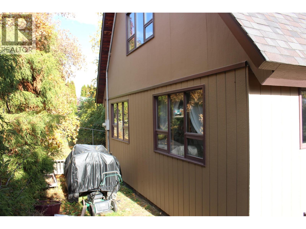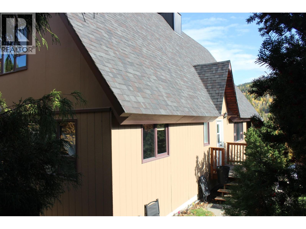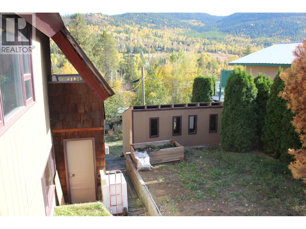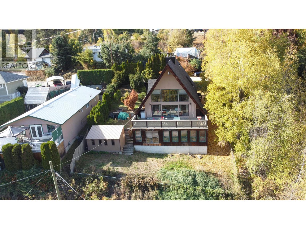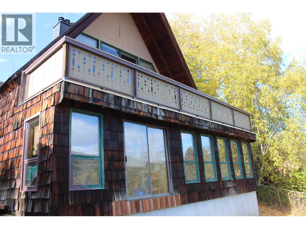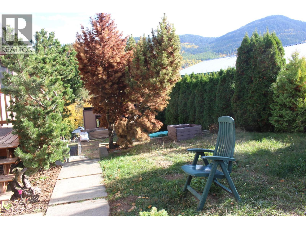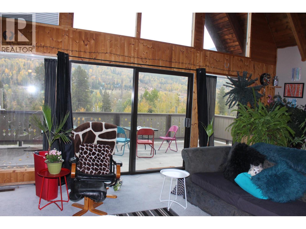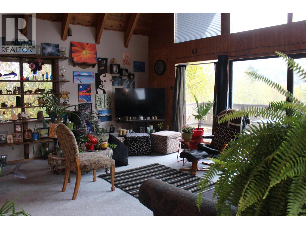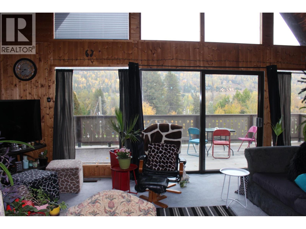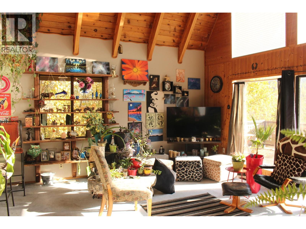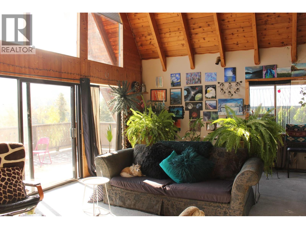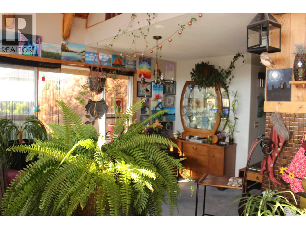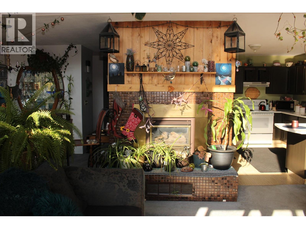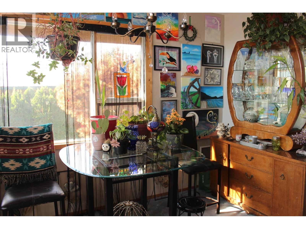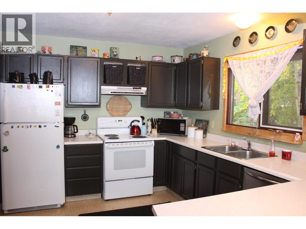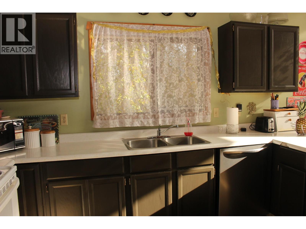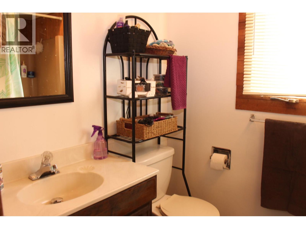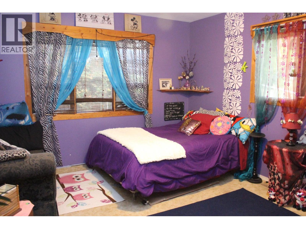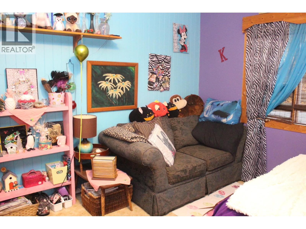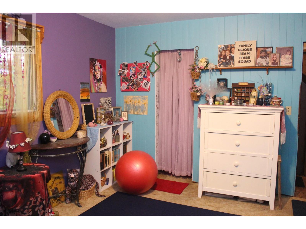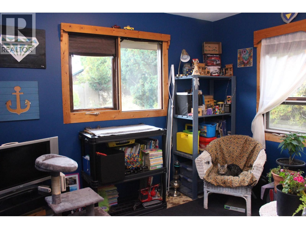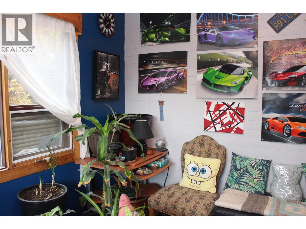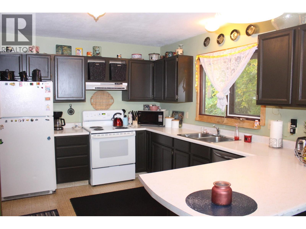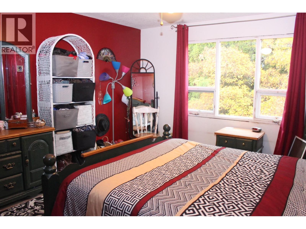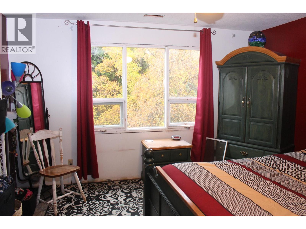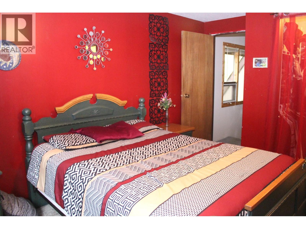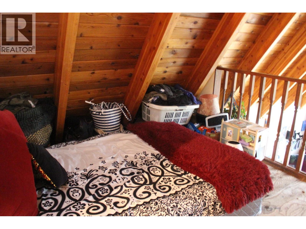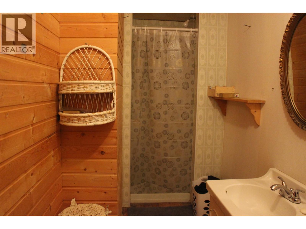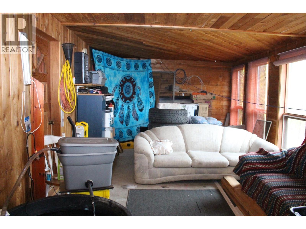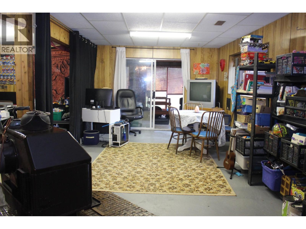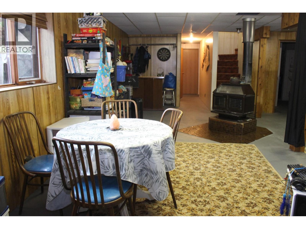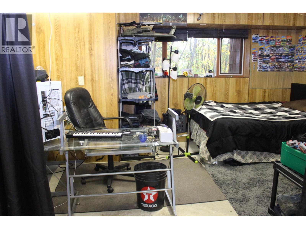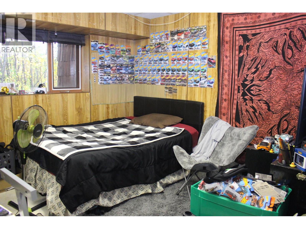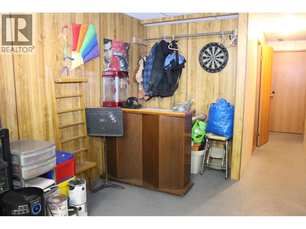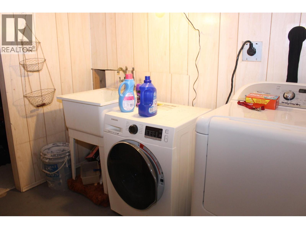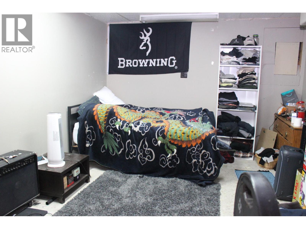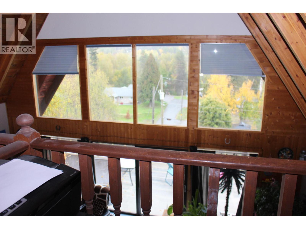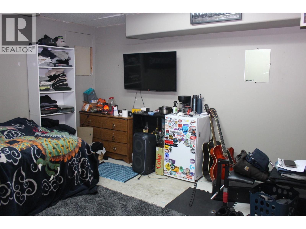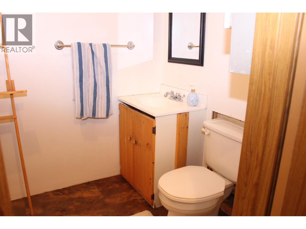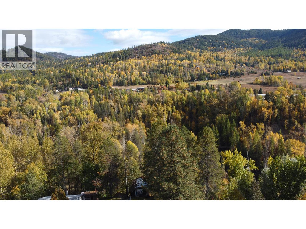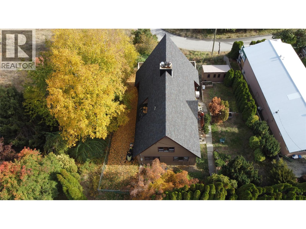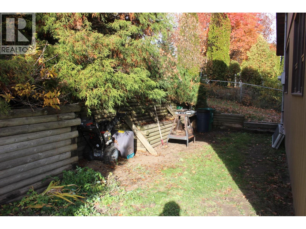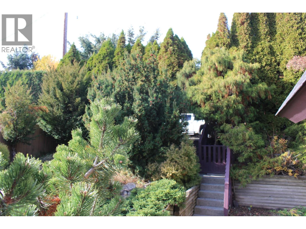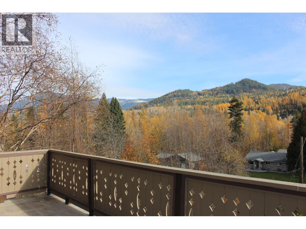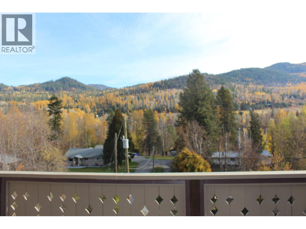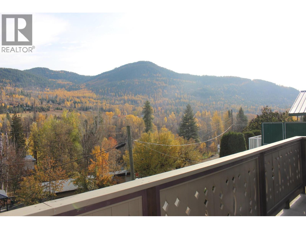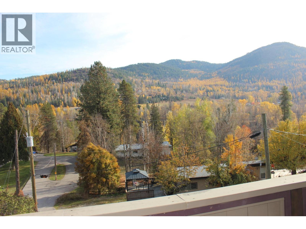1230 Fox Road Montrose, British Columbia V0G 1P0
$589,000
Tucked away on a quiet no-through street, this spacious 4-bedroom, 3-bath home offers privacy and stunning valley and mountain views. Surrounded by towering cedars, it features vaulted ceilings with exposed beams and a bright, cabin-like feel. The main floor includes a large living room, sunny windows, and two bedrooms. The upper loft hosts a private master suite with ensuite bath. Downstairs offers a fourth bedroom, half bath, cold room, ample storage, and a large rec room with a wood stove. Enjoy the expansive sunroom overlooking the valley—perfect for year-round relaxation. (id:48309)
Property Details
| MLS® Number | 10366237 |
| Property Type | Single Family |
| Neigbourhood | Village of Montrose |
| View Type | Mountain View, Valley View |
Building
| Bathroom Total | 3 |
| Bedrooms Total | 4 |
| Constructed Date | 1976 |
| Construction Style Attachment | Detached |
| Cooling Type | Central Air Conditioning |
| Exterior Finish | Wood Siding |
| Fireplace Present | Yes |
| Fireplace Total | 1 |
| Fireplace Type | Free Standing Metal |
| Half Bath Total | 1 |
| Heating Type | Forced Air, See Remarks |
| Roof Material | Asphalt Shingle |
| Roof Style | Unknown |
| Stories Total | 2 |
| Size Interior | 2,479 Ft2 |
| Type | House |
| Utility Water | Municipal Water |
Parking
| Surfaced |
Land
| Acreage | No |
| Sewer | Septic Tank |
| Size Irregular | 0.17 |
| Size Total | 0.17 Ac|under 1 Acre |
| Size Total Text | 0.17 Ac|under 1 Acre |
Rooms
| Level | Type | Length | Width | Dimensions |
|---|---|---|---|---|
| Second Level | 3pc Ensuite Bath | 11'0'' x 4'5'' | ||
| Second Level | Primary Bedroom | 12'6'' x 12'4'' | ||
| Lower Level | Utility Room | 10'3'' x 3'7'' | ||
| Lower Level | Partial Bathroom | 6'5'' x 5'3'' | ||
| Lower Level | Other | 8'0'' x 5'0'' | ||
| Lower Level | Storage | 10'3'' x 5'8'' | ||
| Lower Level | Bedroom | 13'10'' x 11'0'' | ||
| Lower Level | Laundry Room | 10'0'' x 8'0'' | ||
| Lower Level | Sunroom | 33'0'' x 11'6'' | ||
| Lower Level | Recreation Room | 28'6'' x 22'10'' | ||
| Main Level | 4pc Bathroom | 8'0'' x 5'5'' | ||
| Main Level | Bedroom | 12'0'' x 10'1'' | ||
| Main Level | Bedroom | 14'7'' x 11'10'' | ||
| Main Level | Living Room | 24'3'' x 14'8'' | ||
| Main Level | Kitchen | 12'8'' x 11'3'' |
https://www.realtor.ca/real-estate/29020002/1230-fox-road-montrose-village-of-montrose
Contact Us
Contact us for more information

Terry Alton
www.terry-alton.c21.ca/
www.facebook.com/kootenay.homes
Terry Alton@terryalton1/
1358 Cedar Avenue
Trail, British Columbia V1R 4C2
(250) 368-8818
(250) 368-8812
kootenayhomes.com/

