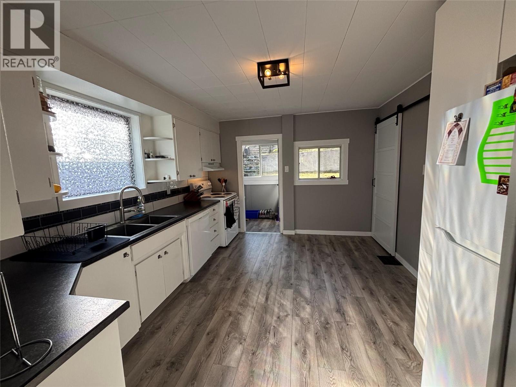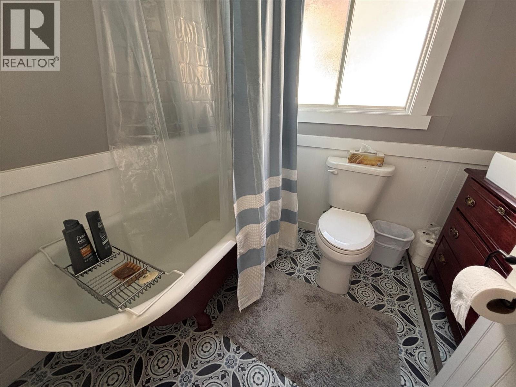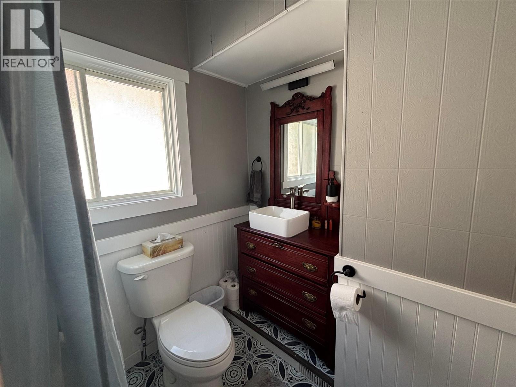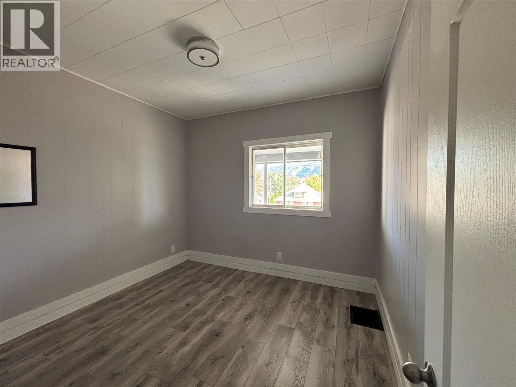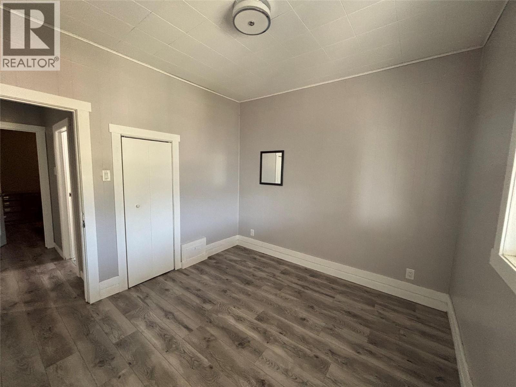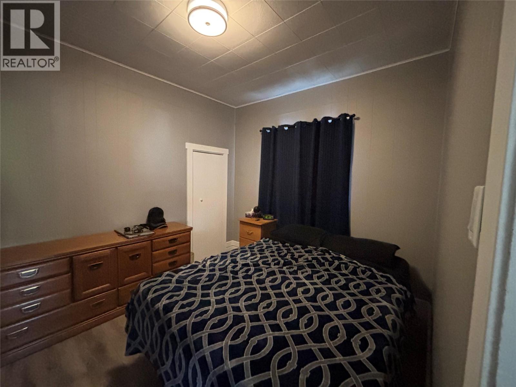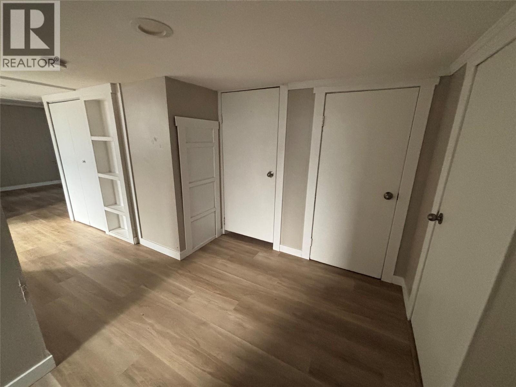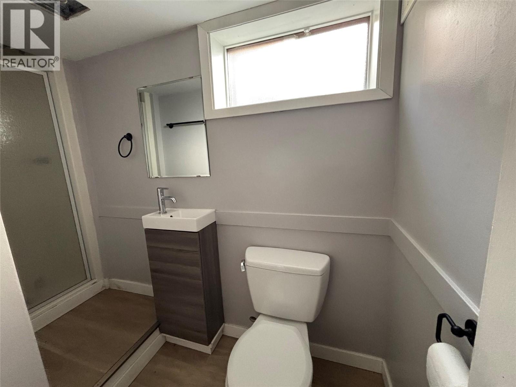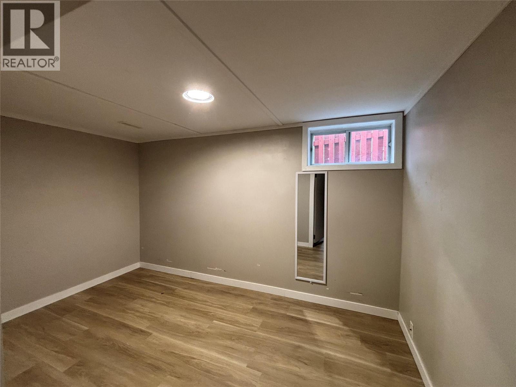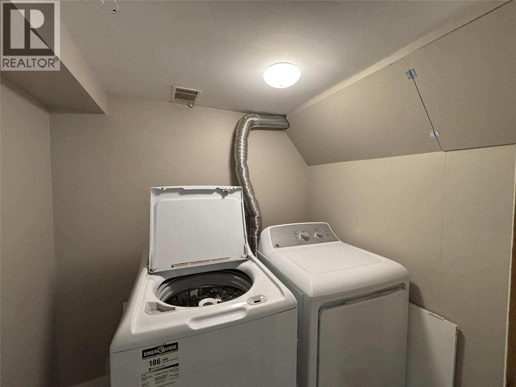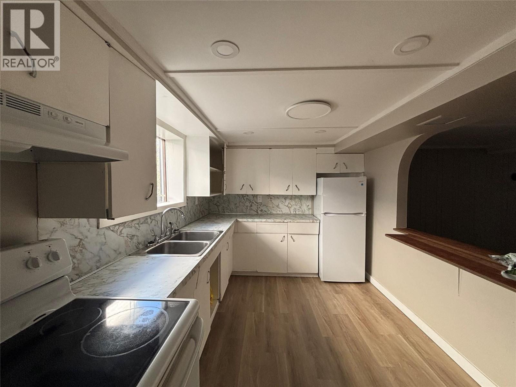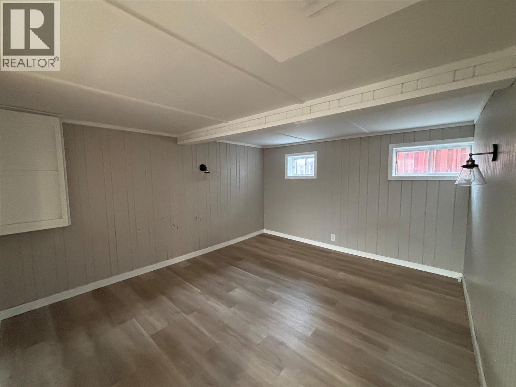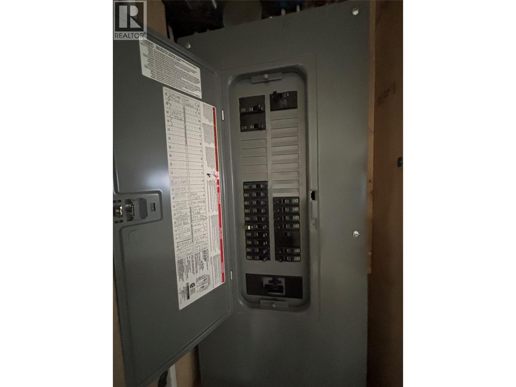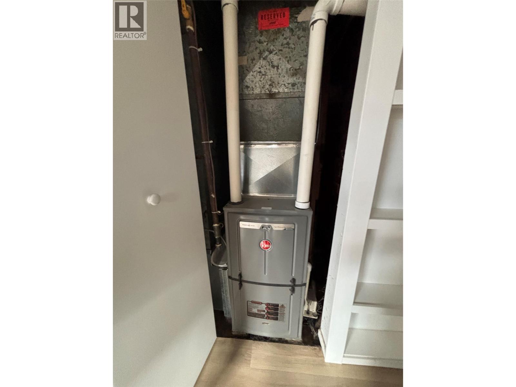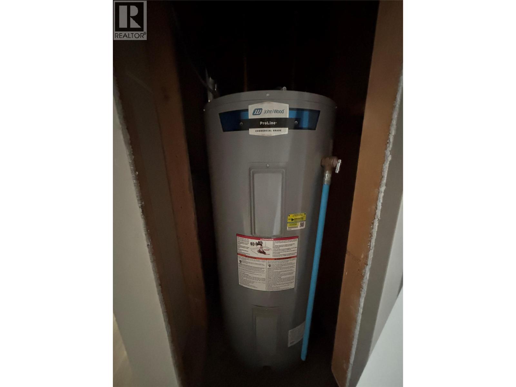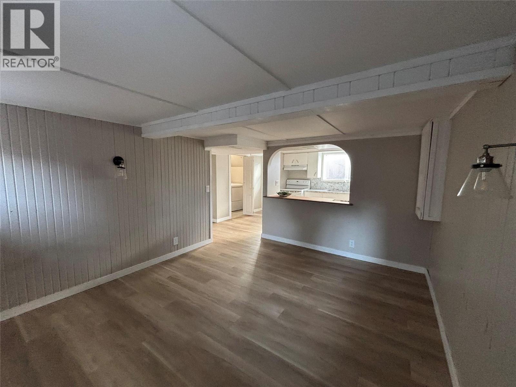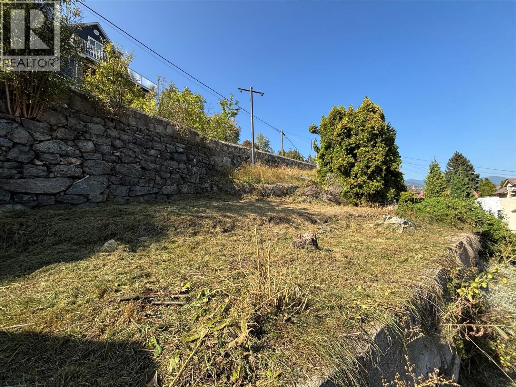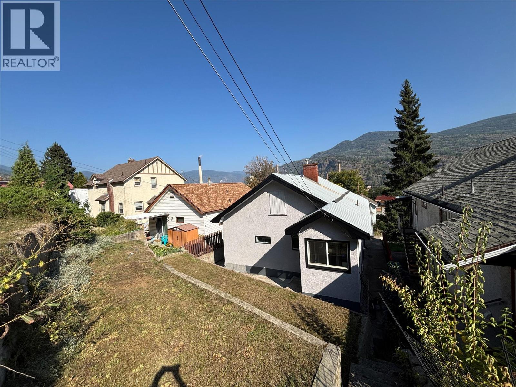1170 Nelson Avenue Trail, British Columbia V1R 3H5
$304,900
Step back in time with this beautiful home offering classic charm paired with modern conveniences. Renovations were completed in 2022, including remodeled bathrooms, home was repainted inside and out, all new flooring, electrical was upgraded to 200 amp service, a new forced air natural gas furnace and hot water tank were installed. The main floor features 2 bedrooms, a four piece bathroom with claw foot tub, a spacious kitchen, a cozy living room, and a large covered deck-perfect for relaxing or entertaining. The fully finished basement includes a one-bedroom in-law suite with its own kitchen, living room, laundry, 3 piece bathroom and separate entrance. This property blends timeless character with today's comforts. Ready for you to move in and enjoy. Seller pays water and sewage utilities for 2 units. (id:48309)
Property Details
| MLS® Number | 10363331 |
| Property Type | Single Family |
| Neigbourhood | Trail |
| View Type | City View |
Building
| Bathroom Total | 2 |
| Bedrooms Total | 3 |
| Architectural Style | Other |
| Basement Type | Full |
| Constructed Date | 1924 |
| Construction Style Attachment | Detached |
| Half Bath Total | 1 |
| Heating Type | Forced Air, See Remarks |
| Roof Material | Metal |
| Roof Style | Unknown |
| Stories Total | 2 |
| Size Interior | 1,536 Ft2 |
| Type | House |
| Utility Water | Municipal Water |
Parking
| Street |
Land
| Acreage | No |
| Sewer | Municipal Sewage System |
| Size Irregular | 0.08 |
| Size Total | 0.08 Ac|under 1 Acre |
| Size Total Text | 0.08 Ac|under 1 Acre |
| Zoning Type | Residential |
Rooms
| Level | Type | Length | Width | Dimensions |
|---|---|---|---|---|
| Basement | Storage | 6'3'' x 8'4'' | ||
| Basement | 3pc Bathroom | 7' x 5' | ||
| Basement | Bedroom | 10' x 8'4'' | ||
| Basement | Living Room | 11'4'' x 13'4'' | ||
| Basement | Kitchen | 11' x 8'2'' | ||
| Main Level | Pantry | 5'4'' x 5'10'' | ||
| Main Level | 4pc Bathroom | 7' x 9'' | ||
| Main Level | Bedroom | 10' x 10'4'' | ||
| Main Level | Primary Bedroom | 11'2'' x 9'6'' | ||
| Main Level | Kitchen | 13'7'' x 11'3'' | ||
| Main Level | Living Room | 16'6'' x 11'3'' |
https://www.realtor.ca/real-estate/28882353/1170-nelson-avenue-trail-trail
Contact Us
Contact us for more information

Dawn Rosin
www.facebook.com/mywestkootenayhome
191 Baker Street
Nelson, British Columbia V1L 4H1
(250) 480-3000
(866) 232-1101
www.fairrealty.com/






