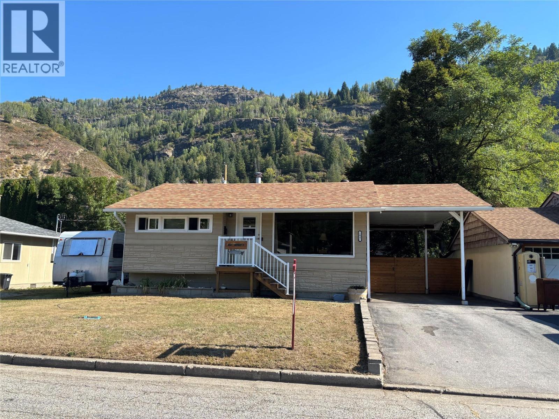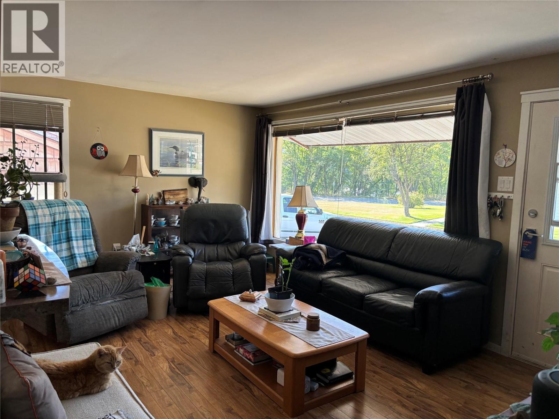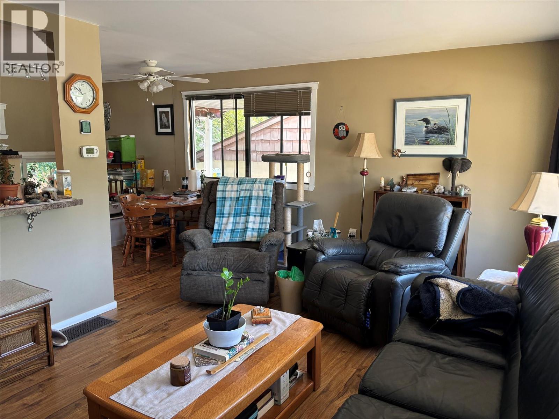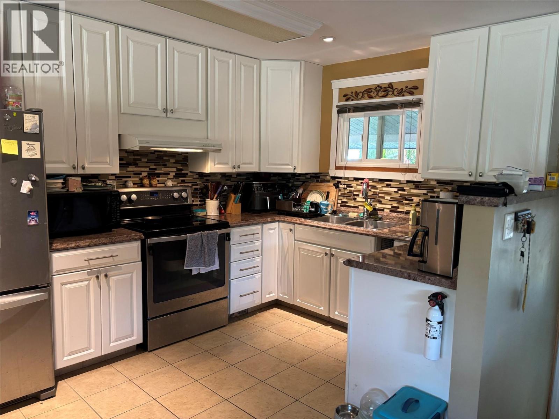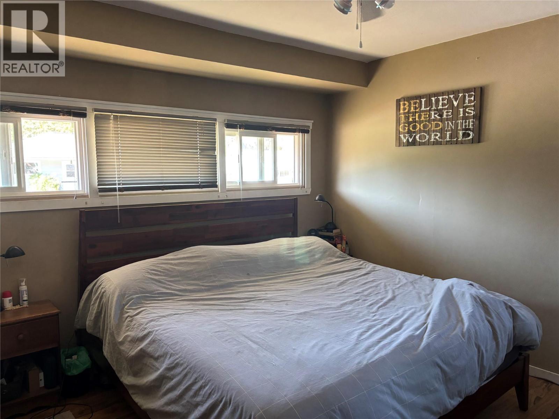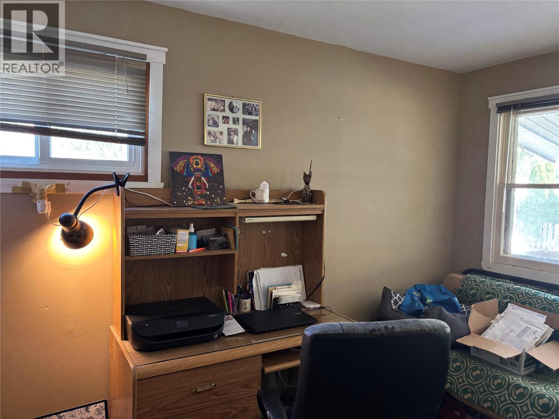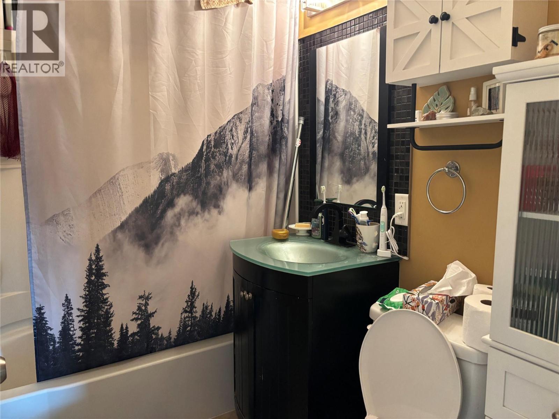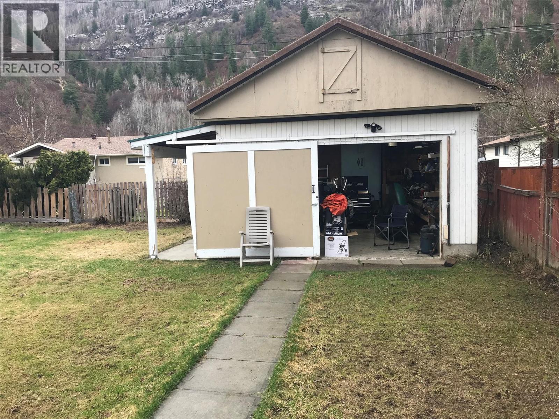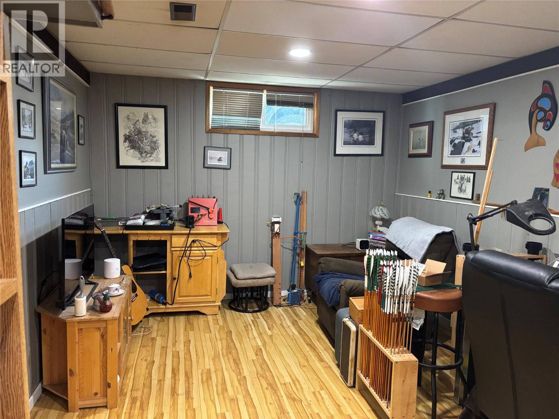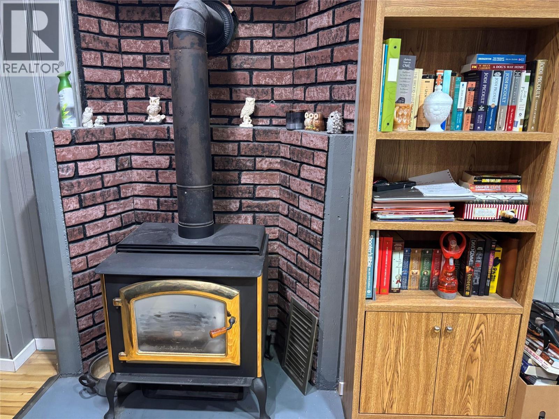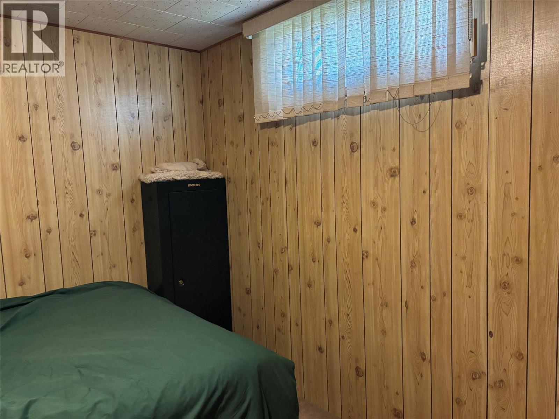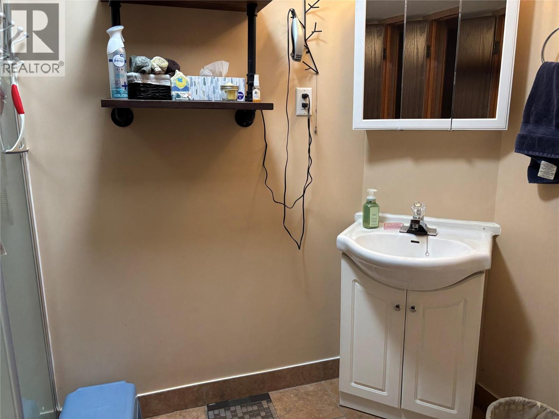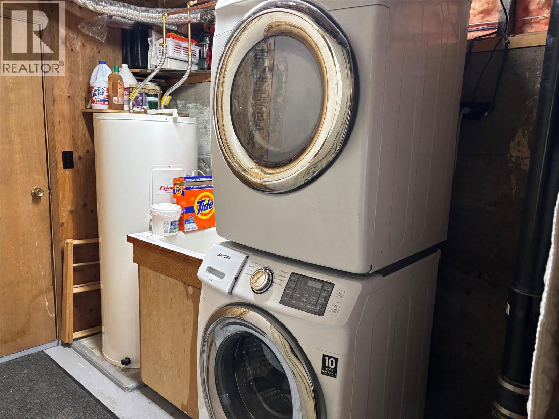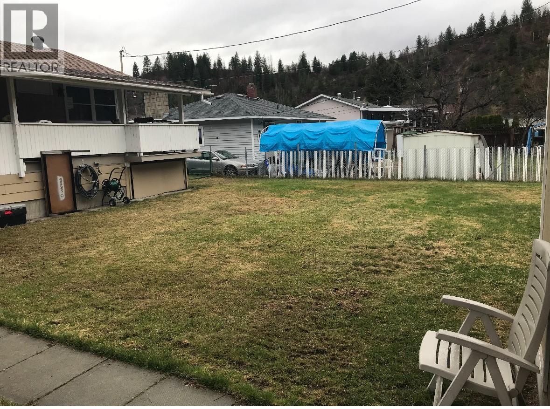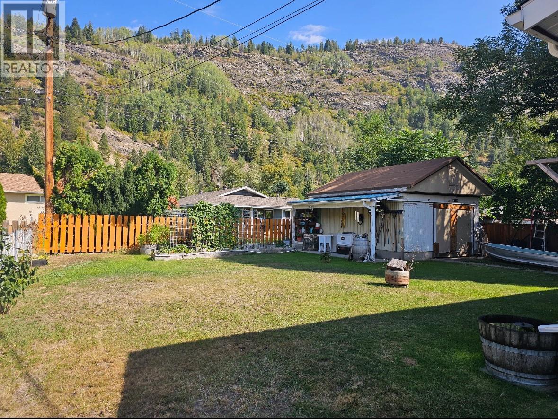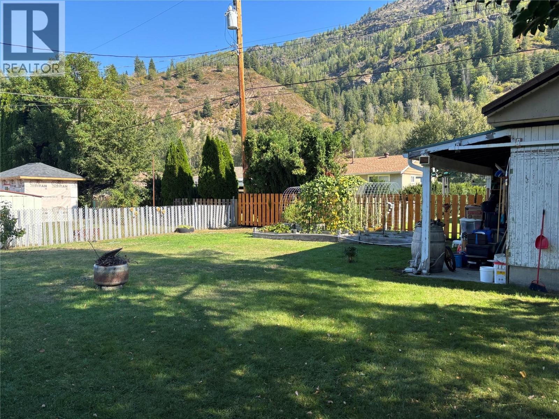1047 Regan Crescent Trail, British Columbia V1R 1C3
$459,500
Welcome to this charming home in the sought-after Sunningdale neighborhood! The main floor features 2 bedrooms, updated kitchen, easy care laminate flooring, and a bright 4-piece bathroom. Downstairs you'll find a finished basement with a cozy family room, third bedroom, 3-piece bathroom, laundry room and plenty of storage. Outside offers a flat lot, covered deck with hot tub for year round enjoyment, a single car carport and a detached 16' x 20' workshop for your projects or toys. this property is the perfect blend of comfort, function, and location-ready for you to move in and make it you own! Do not let the cats out (id:48309)
Property Details
| MLS® Number | 10363512 |
| Property Type | Single Family |
| Neigbourhood | Trail |
| Amenities Near By | Golf Nearby, Park, Recreation, Shopping, Ski Area |
| Features | Level Lot |
| Parking Space Total | 3 |
| View Type | Mountain View |
Building
| Bathroom Total | 2 |
| Bedrooms Total | 3 |
| Appliances | Refrigerator, Dryer, Range - Electric, Washer |
| Architectural Style | Ranch |
| Basement Type | Full |
| Constructed Date | 1949 |
| Construction Style Attachment | Detached |
| Exterior Finish | Aluminum |
| Fireplace Fuel | Gas |
| Fireplace Present | Yes |
| Fireplace Total | 1 |
| Fireplace Type | Unknown |
| Heating Type | Forced Air, See Remarks |
| Roof Material | Asphalt Shingle |
| Roof Style | Unknown |
| Stories Total | 2 |
| Size Interior | 1,484 Ft2 |
| Type | House |
| Utility Water | Municipal Water |
Parking
| Carport |
Land
| Acreage | No |
| Land Amenities | Golf Nearby, Park, Recreation, Shopping, Ski Area |
| Landscape Features | Level |
| Sewer | Municipal Sewage System |
| Size Irregular | 0.15 |
| Size Total | 0.15 Ac|under 1 Acre |
| Size Total Text | 0.15 Ac|under 1 Acre |
Rooms
| Level | Type | Length | Width | Dimensions |
|---|---|---|---|---|
| Basement | Other | 5' x 5' | ||
| Basement | Storage | 11'0'' x 11'0'' | ||
| Basement | Laundry Room | 8'8'' x 5'0'' | ||
| Basement | 3pc Bathroom | 6'0'' x 8'0'' | ||
| Basement | Bedroom | 8'8'' x 11'0'' | ||
| Basement | Family Room | 19'0'' x 11'4'' | ||
| Main Level | 4pc Bathroom | 7'8'' x 5'3'' | ||
| Main Level | Kitchen | 11'6'' x 8'8'' | ||
| Main Level | Bedroom | 8'0'' x 11'6'' | ||
| Main Level | Dining Room | 7'0'' x 8'0'' | ||
| Main Level | Primary Bedroom | 11'6'' x 10'8'' | ||
| Main Level | Living Room | 16'0'' x 11'6'' |
https://www.realtor.ca/real-estate/28890311/1047-regan-crescent-trail-trail
Contact Us
Contact us for more information

Dawn Rosin
www.facebook.com/mywestkootenayhome
191 Baker Street
Nelson, British Columbia V1L 4H1
(250) 480-3000
(866) 232-1101
www.fairrealty.com/

