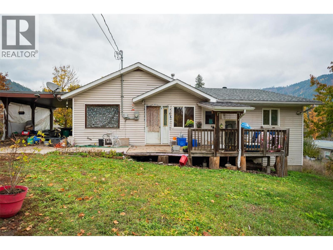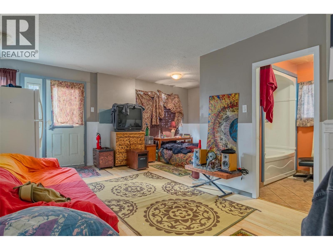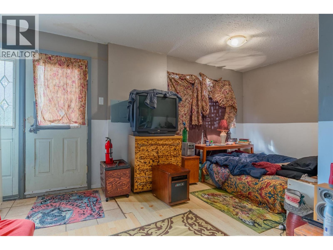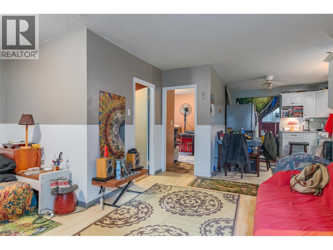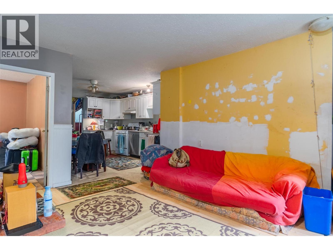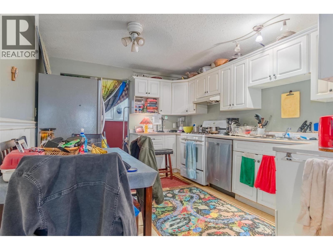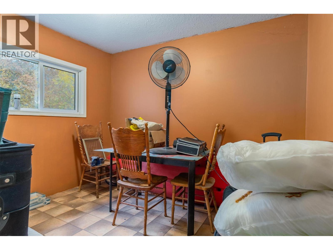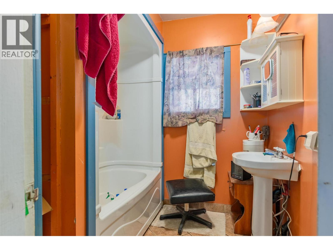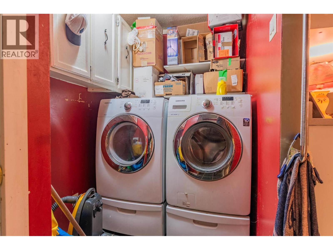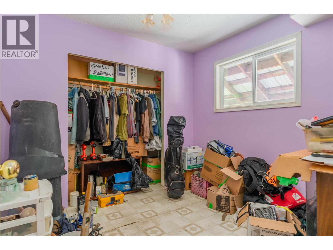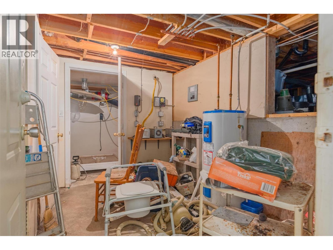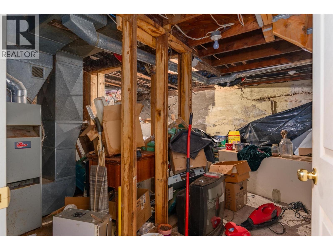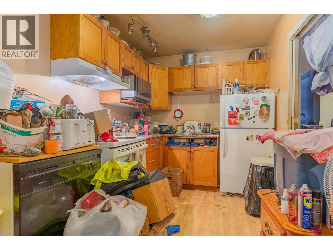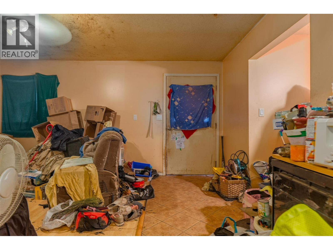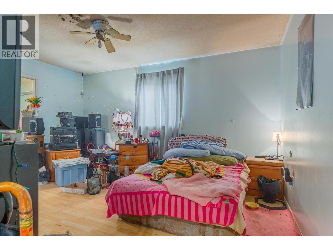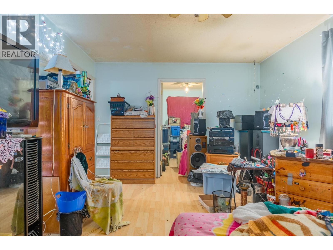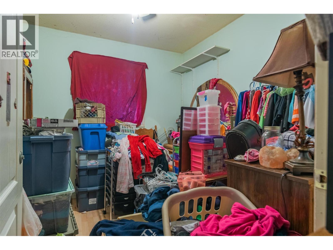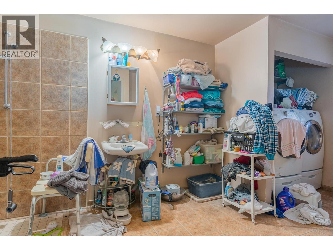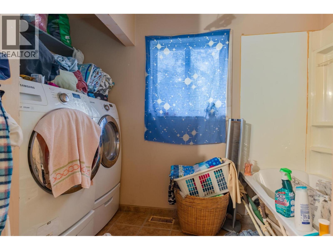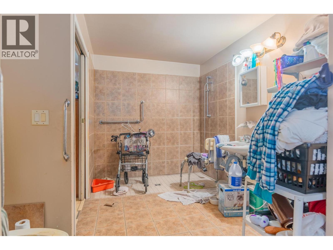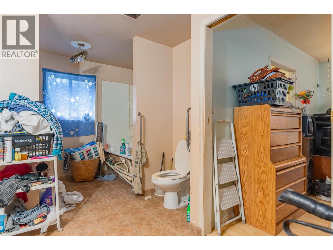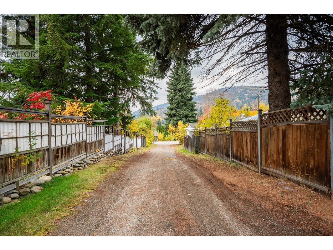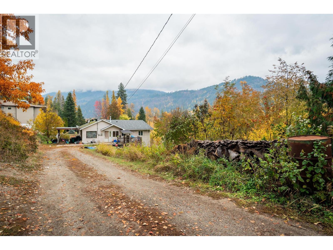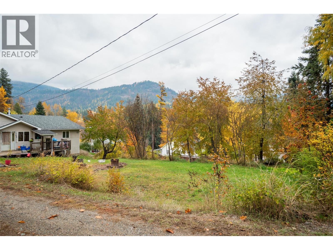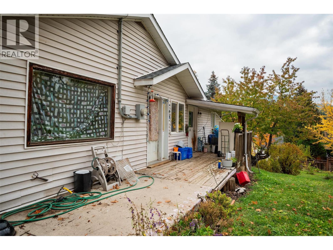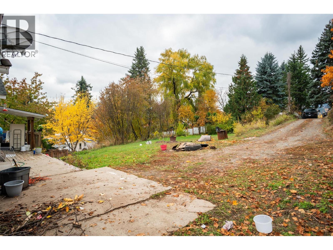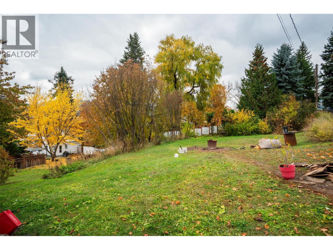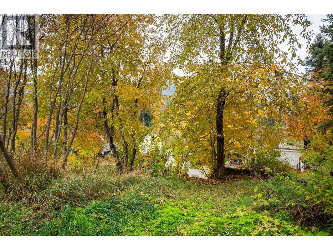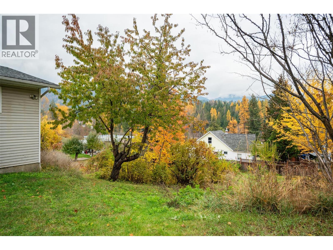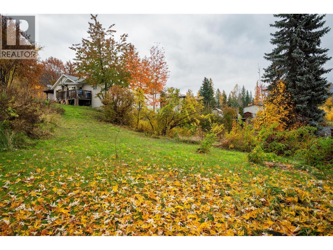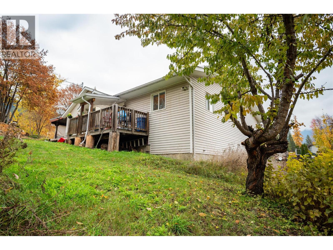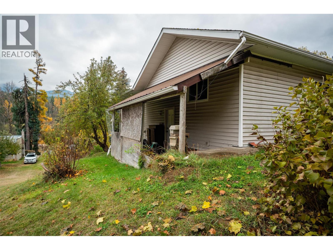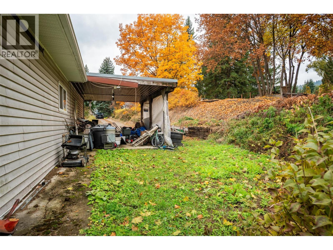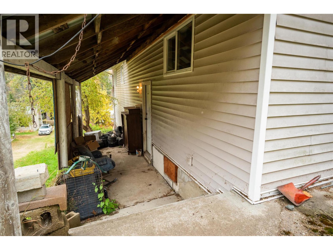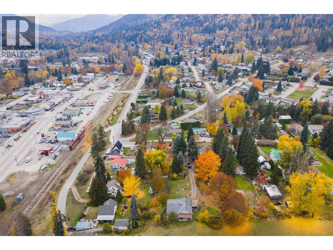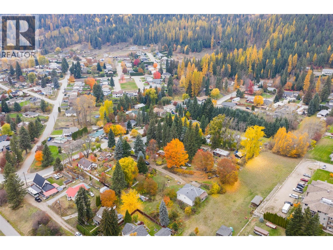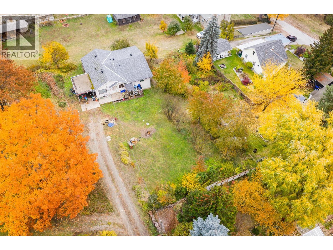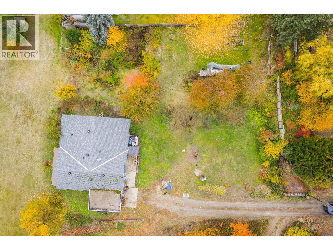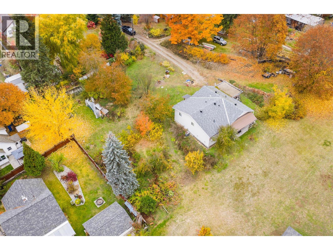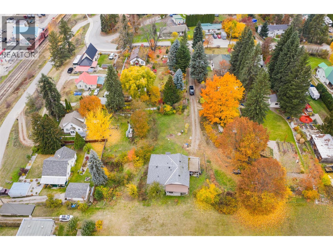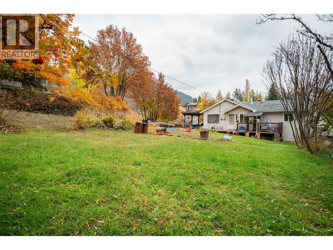1976 Watson Lane Fruitvale, British Columbia V0G 1L1
$345,000
Don’t miss this rare chance to own this family home with a secondary suite on over half an acre right in town! This property sits on 0.53 of an acre & offers two spacious units, making it an ideal investment or multi-family living option. Located just steps from all of Fruitvale’s amenities, this property delivers both convenience & long-term value. One side of the home features 2 bedrooms & 1 bathroom, a nice sized living room & kitchen. Laundry is on the main floor & the lower level offers a huge storage area perfect for future development. The other side offers a comfortable fully accessible 1-bedroom suite with a huge walk-in closet, good-sized living room & kitchen. It also includes main-floor laundry, full bathroom & a lower-level storage room. Outside, you’ll love the private, park-like setting surrounded by mature trees. A private lane provides easy access, & the property sits on its own septic system. With its peaceful atmosphere & in-town location, this is truly a unique & versatile property. Whether you’re looking for a revenue property, a multi-generational home, or a smart investment opportunity, this one checks all the boxes. The property does require some updates & TLC, making it an ideal opportunity for anyone looking to add value & build equity. With a bit of work, this property could shine as a fantastic rental investment or a charming owner-occupied home with mortgage helper. Opportunities like this don’t come along often in Fruitvale ... bring your ideas & see the potential this property has to offer! (id:48309)
Property Details
| MLS® Number | 10367081 |
| Property Type | Single Family |
| Neigbourhood | Village of Fruitvale |
| View Type | Mountain View |
Building
| Bathroom Total | 2 |
| Bedrooms Total | 3 |
| Architectural Style | Ranch |
| Constructed Date | 1950 |
| Construction Style Attachment | Detached |
| Cooling Type | Heat Pump |
| Exterior Finish | Vinyl Siding |
| Flooring Type | Laminate, Linoleum, Mixed Flooring, Tile |
| Heating Type | Forced Air, Heat Pump, Radiant/infra-red Heat, See Remarks |
| Roof Material | Asphalt Shingle |
| Roof Style | Unknown |
| Stories Total | 2 |
| Size Interior | 2,122 Ft2 |
| Type | House |
| Utility Water | Municipal Water |
Parking
| Additional Parking | |
| Carport |
Land
| Acreage | No |
| Sewer | Septic Tank |
| Size Irregular | 0.53 |
| Size Total | 0.53 Ac|under 1 Acre |
| Size Total Text | 0.53 Ac|under 1 Acre |
Rooms
| Level | Type | Length | Width | Dimensions |
|---|---|---|---|---|
| Lower Level | Storage | 17'4'' x 15'8'' | ||
| Main Level | Bedroom | 9'3'' x 7'11'' | ||
| Main Level | Laundry Room | 6'10'' x 5'4'' | ||
| Main Level | Full Bathroom | Measurements not available | ||
| Main Level | Primary Bedroom | 11'2'' x 10'5'' | ||
| Main Level | Kitchen | 13'1'' x 10'6'' | ||
| Main Level | Living Room | 13'1'' x 10'6'' | ||
| Main Level | Dining Room | 8' x 6'11'' | ||
| Additional Accommodation | Other | 20'2'' x 11'10'' | ||
| Additional Accommodation | Full Bathroom | Measurements not available | ||
| Additional Accommodation | Other | 9'3'' x 8'9'' | ||
| Additional Accommodation | Primary Bedroom | 14'10'' x 11'6'' | ||
| Additional Accommodation | Other | 8'2'' x 3'6'' | ||
| Additional Accommodation | Kitchen | 10' x 7'5'' | ||
| Additional Accommodation | Living Room | 11'8'' x 12' |
https://www.realtor.ca/real-estate/29067071/1976-watson-lane-fruitvale-village-of-fruitvale
Contact Us
Contact us for more information

Thea Hanson
Personal Real Estate Corporation
www.youtube.com/embed/BQlEik5ns3E
www.theahanson.com/
www.facebook.com/theahansonrealestate
www.linkedin.com/in/thea-hanson-07b71416/
www.instagram.com/theahansonrealestate/
1252 Bay Avenue,
Trail, British Columbia V1R 4A6
(250) 368-5000
www.allprorealty.ca/

