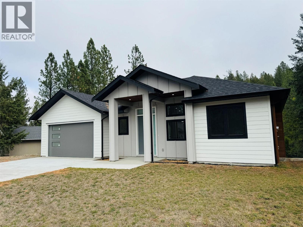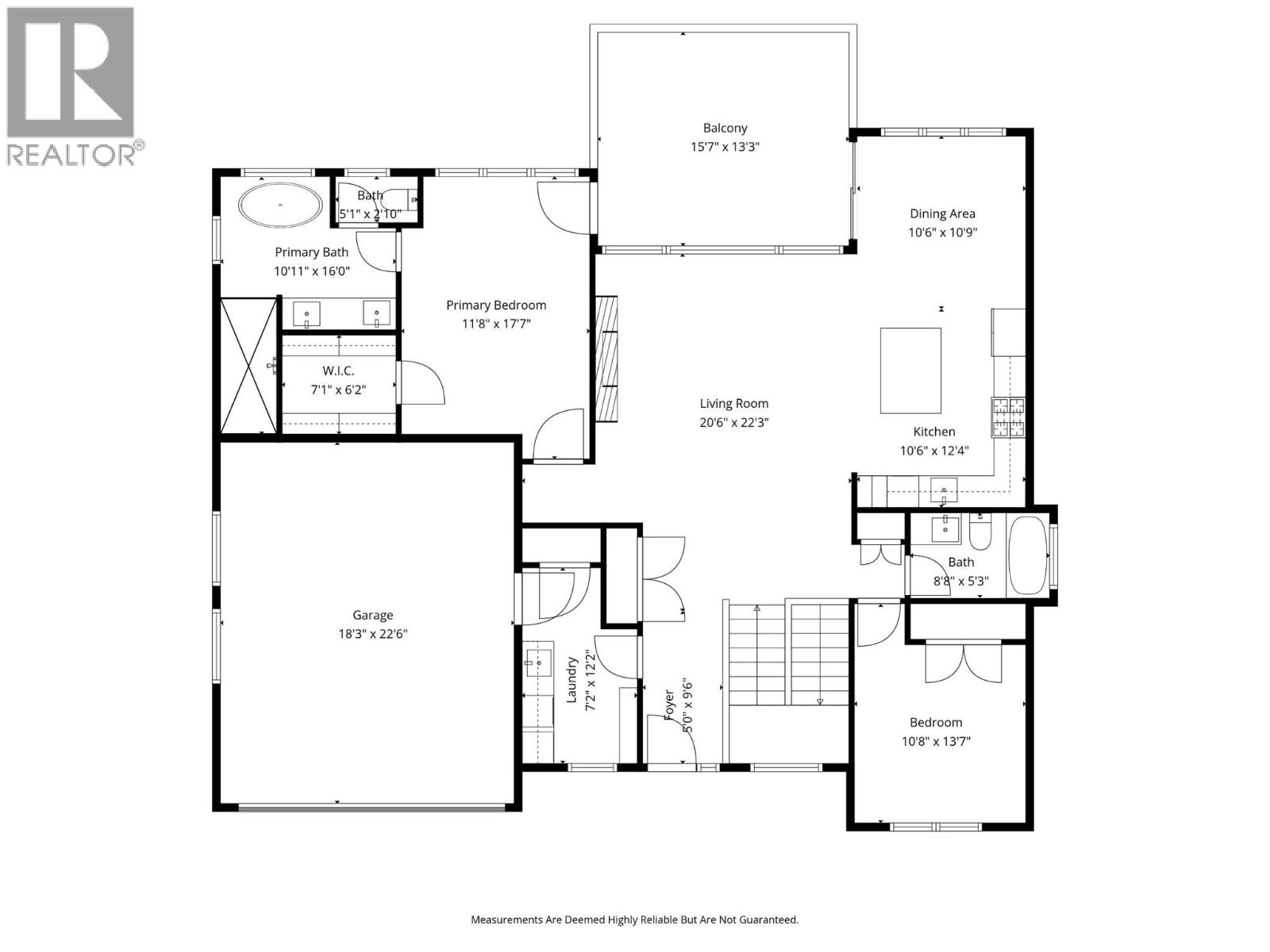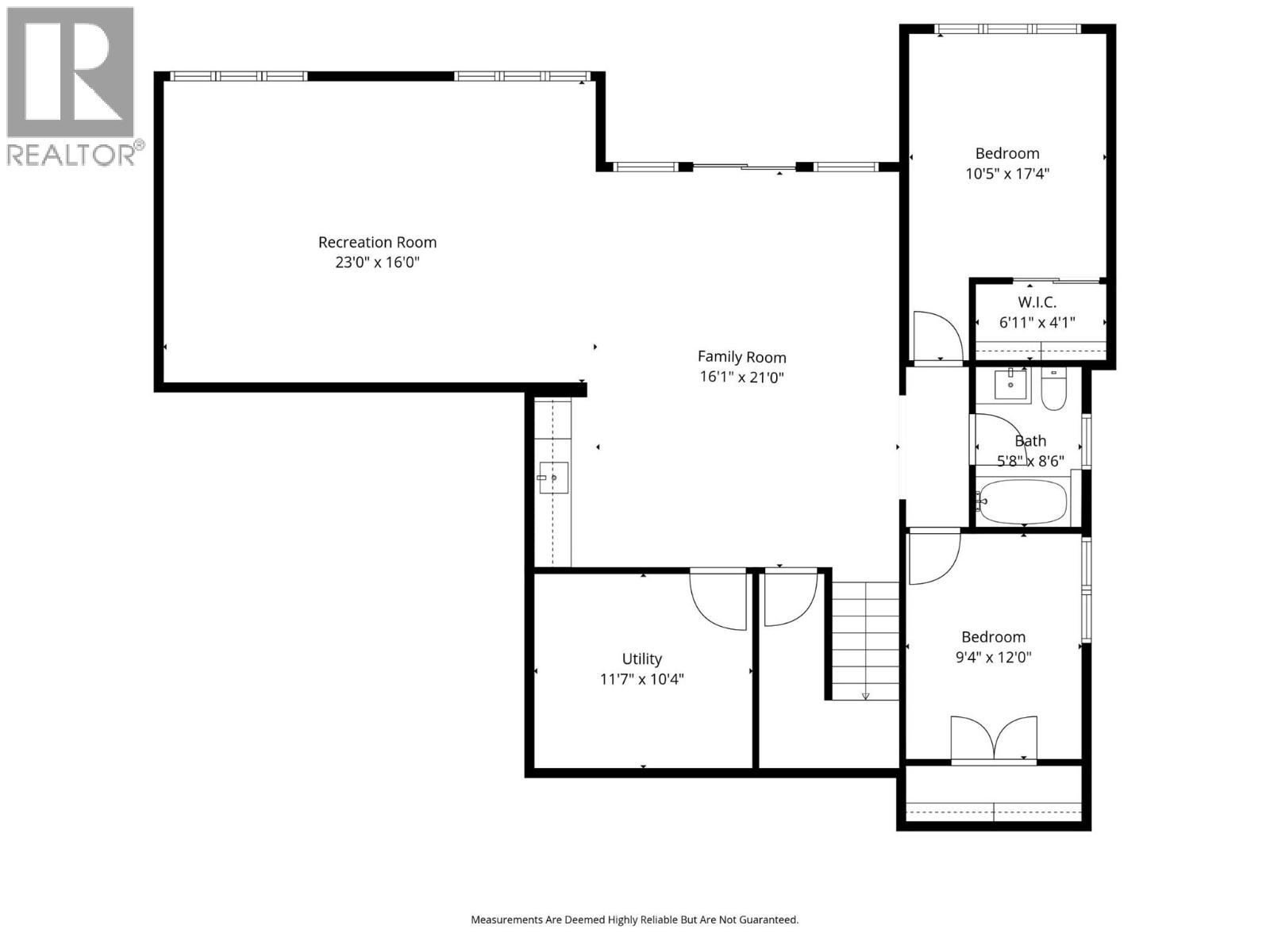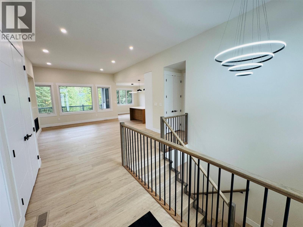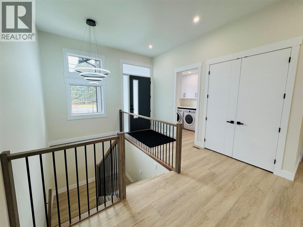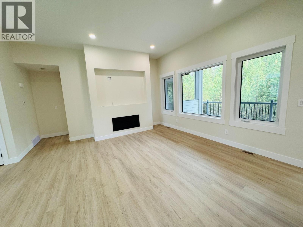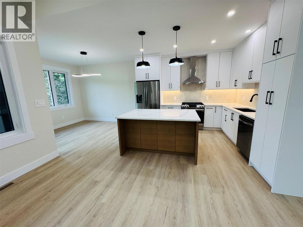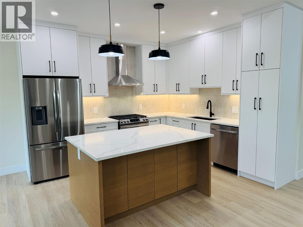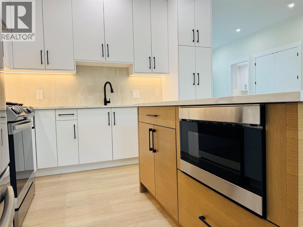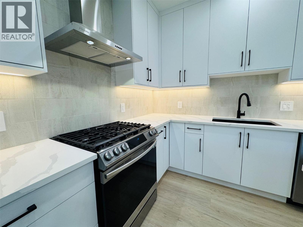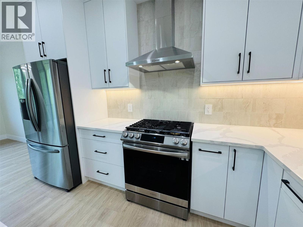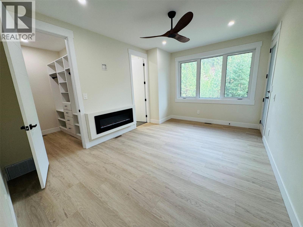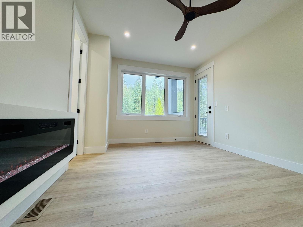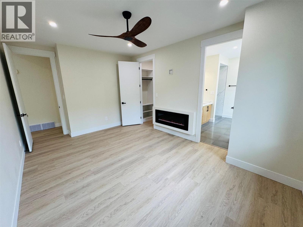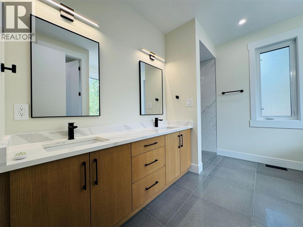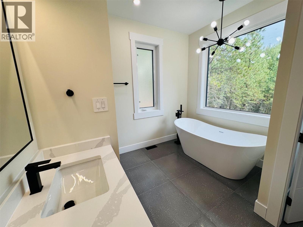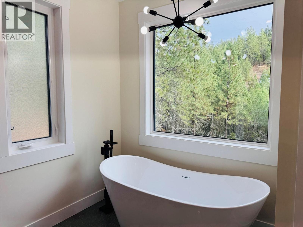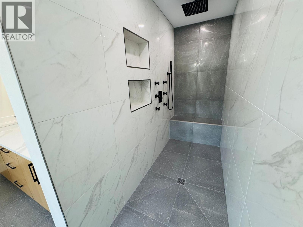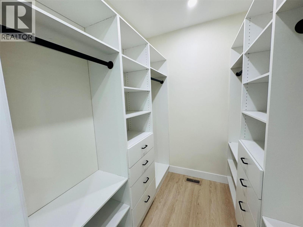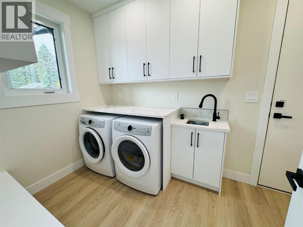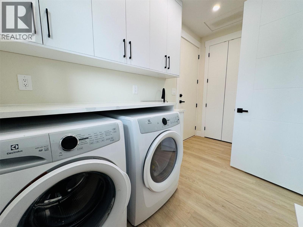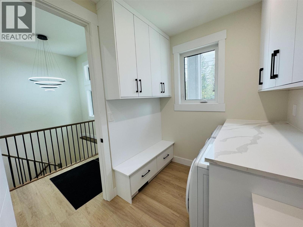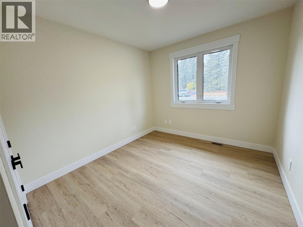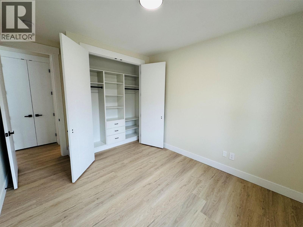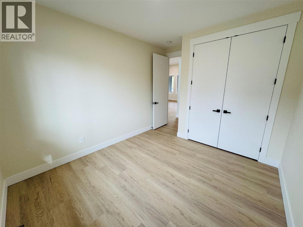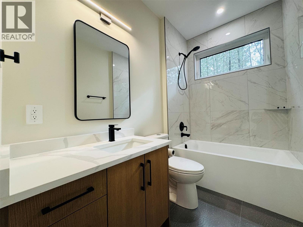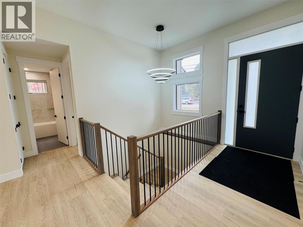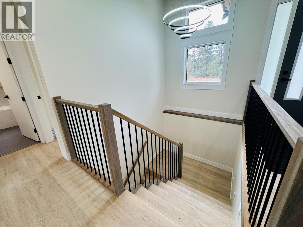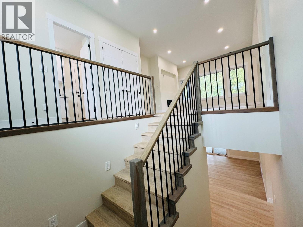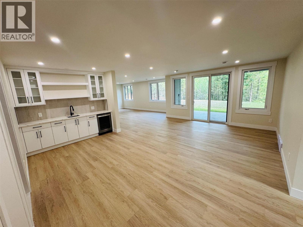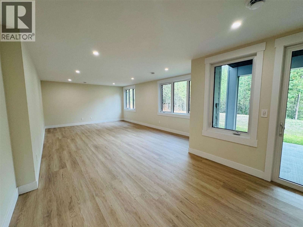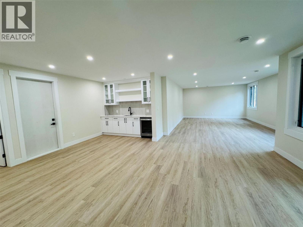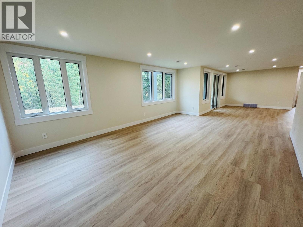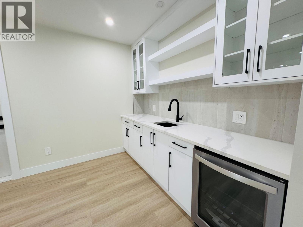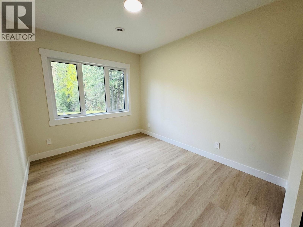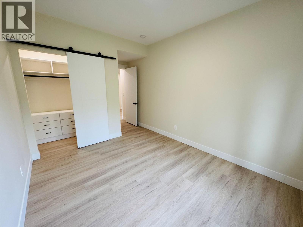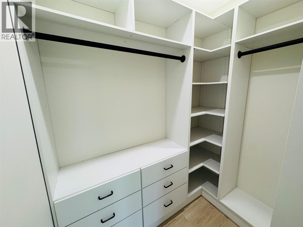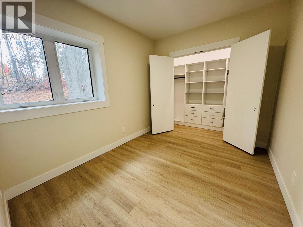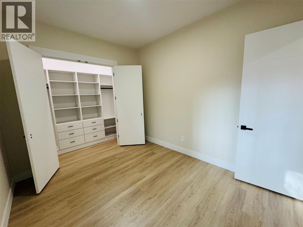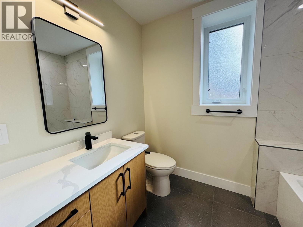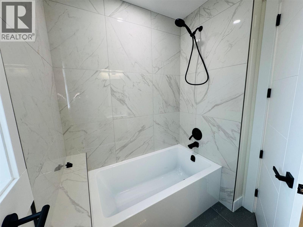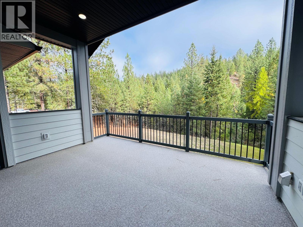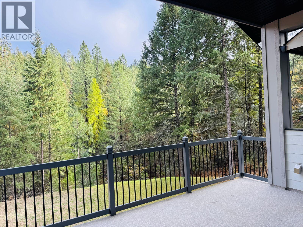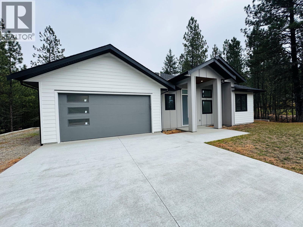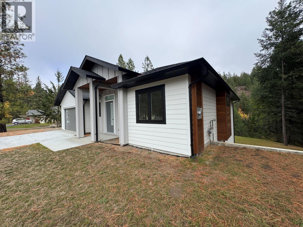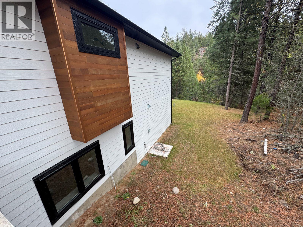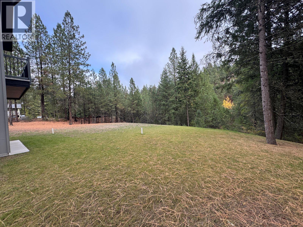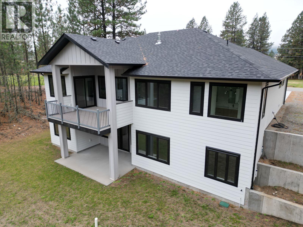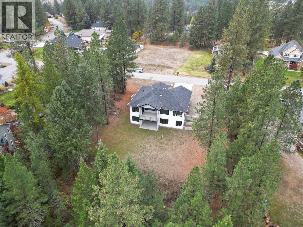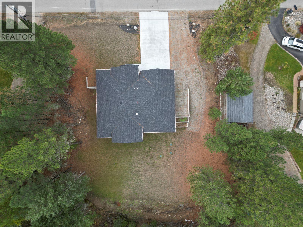245 Prospect Drive Grand Forks, British Columbia V0H 1H2
$959,000
Experience luxury living at its finest in this brand-new, stunning home located in the highly sought-after Copper Ridge Estates subdivision. With just under 3,000 sq ft of beautifully finished space, this 4-bedroom, 3-bathroom residence sits on a .64-acre private lot backing onto a tranquil, park-like forest. Inside, you’ll find high ceilings, a cozy gas fireplace, and top-of-the-line stainless steel appliances that elevate every detail. Designed for comfort and convenience, this home features custom closets with shelving and drawers, a walk-in rain shower, heated floors in the master ensuite, and a fully equipped laundry/mudroom with built-in cabinetry. Enjoy peaceful mornings or evening gatherings on the large covered balcony, surrounded by nature and endless outdoor recreation. Bonus!! The purchase price includes GST — making this incredible home an even more exceptional value! Don’t miss your chance to own a property of this caliber in one of Grand Forks’ most coveted neighbourhoods. (id:48309)
Property Details
| MLS® Number | 10366749 |
| Property Type | Single Family |
| Neigbourhood | Grand Forks Rural |
| Community Features | Family Oriented, Rural Setting |
| Features | Central Island, Balcony |
| Parking Space Total | 8 |
Building
| Bathroom Total | 3 |
| Bedrooms Total | 4 |
| Appliances | Refrigerator, Dishwasher, Dryer, Range - Gas, Microwave, Washer |
| Architectural Style | Contemporary |
| Basement Type | Full |
| Constructed Date | 2023 |
| Construction Style Attachment | Detached |
| Exterior Finish | Other |
| Fire Protection | Smoke Detector Only |
| Fireplace Present | Yes |
| Fireplace Total | 2 |
| Fireplace Type | Insert |
| Flooring Type | Vinyl |
| Heating Fuel | Electric, Other |
| Heating Type | Forced Air, See Remarks |
| Roof Material | Asphalt Shingle |
| Roof Style | Unknown |
| Stories Total | 2 |
| Size Interior | 2,990 Ft2 |
| Type | House |
| Utility Water | Community Water User's Utility |
Parking
| Attached Garage | 2 |
Land
| Access Type | Easy Access |
| Acreage | No |
| Fence Type | Not Fenced |
| Landscape Features | Underground Sprinkler |
| Sewer | Septic Tank |
| Size Irregular | 0.64 |
| Size Total | 0.64 Ac|under 1 Acre |
| Size Total Text | 0.64 Ac|under 1 Acre |
Rooms
| Level | Type | Length | Width | Dimensions |
|---|---|---|---|---|
| Basement | Utility Room | 11'7'' x 10'4'' | ||
| Basement | 4pc Bathroom | Measurements not available | ||
| Basement | Bedroom | 9'4'' x 12' | ||
| Basement | Bedroom | 10'5'' x 17'4'' | ||
| Basement | Recreation Room | 23' x 16' | ||
| Basement | Family Room | 16'1'' x 21' | ||
| Main Level | Bedroom | 10'8'' x 13'7'' | ||
| Main Level | Laundry Room | 7'2'' x 12'2'' | ||
| Main Level | 4pc Bathroom | Measurements not available | ||
| Main Level | 5pc Ensuite Bath | Measurements not available | ||
| Main Level | Primary Bedroom | 11'8'' x 17'7'' | ||
| Main Level | Dining Room | 10'6'' x 10'9'' | ||
| Main Level | Kitchen | 10'6'' x 12'4'' | ||
| Main Level | Living Room | 20'6'' x 22'3'' |
Utilities
| Cable | Available |
| Electricity | Available |
| Natural Gas | Available |
| Telephone | Available |
| Water | Available |
https://www.realtor.ca/real-estate/29031185/245-prospect-drive-grand-forks-grand-forks-rural
Contact Us
Contact us for more information

Jonathan Street
littleoakrealty.com/
101 - 15955 Fraser Highway
Surrey, British Columbia V4N 0Y3
(778) 565-1397
littleoakrealty.com/

