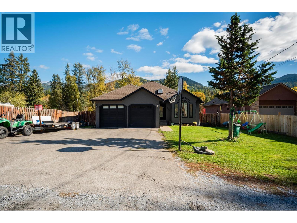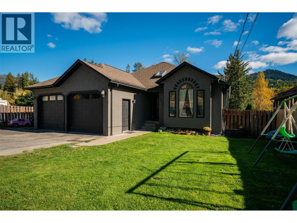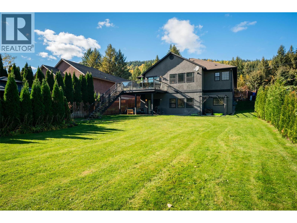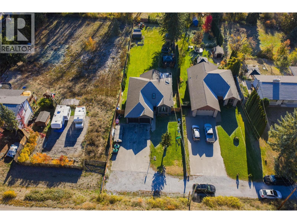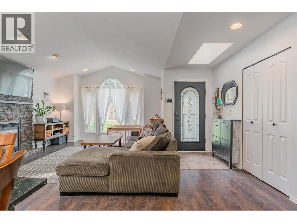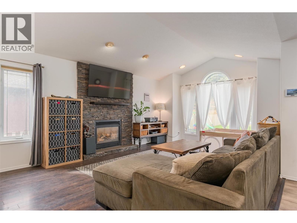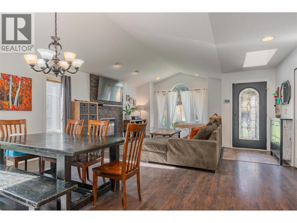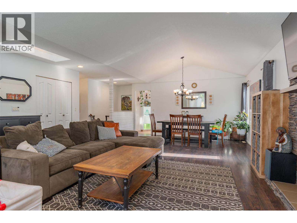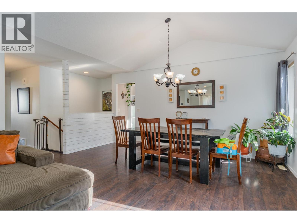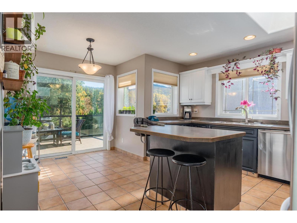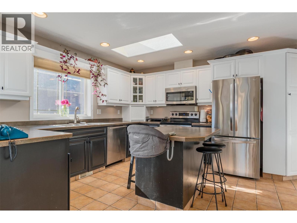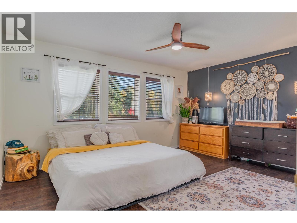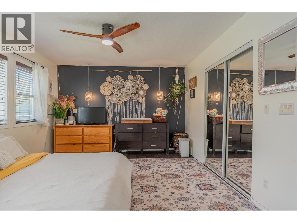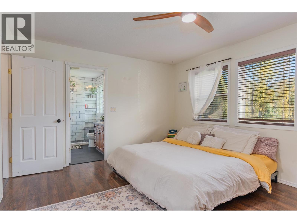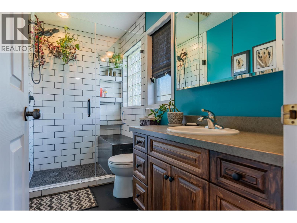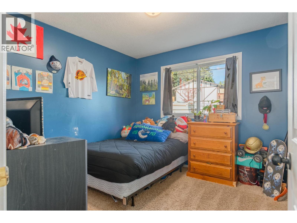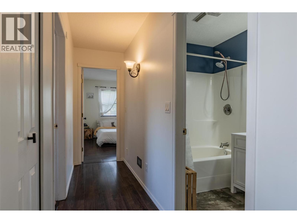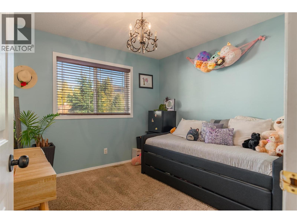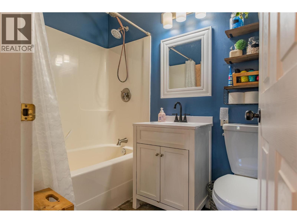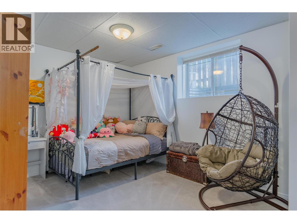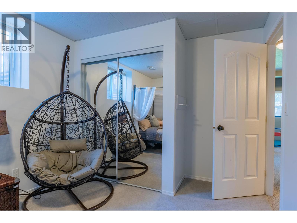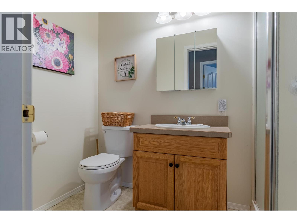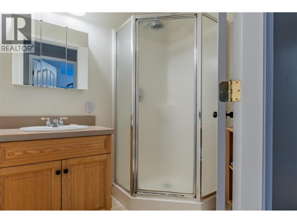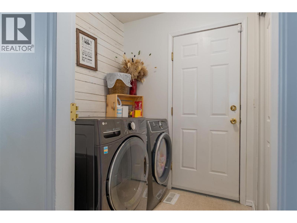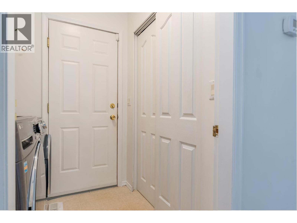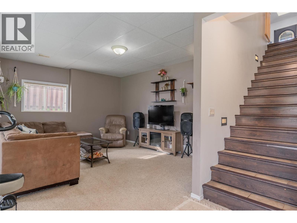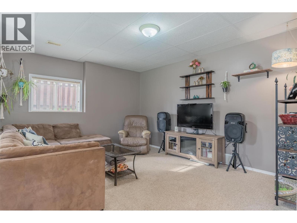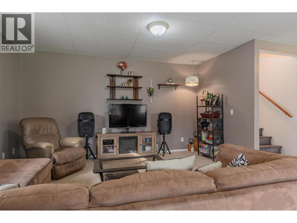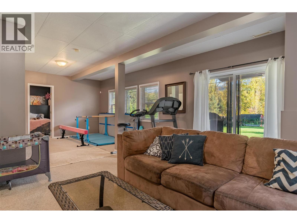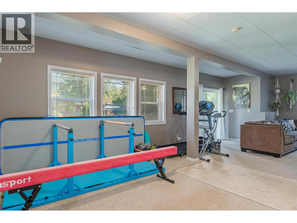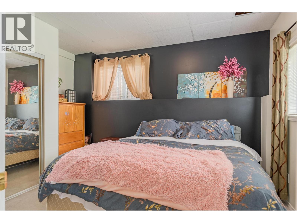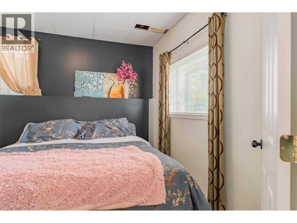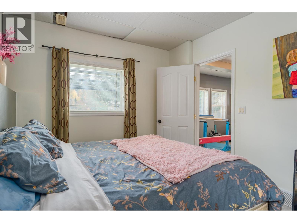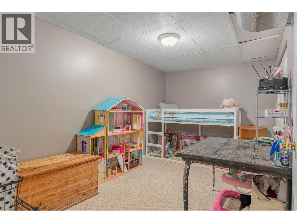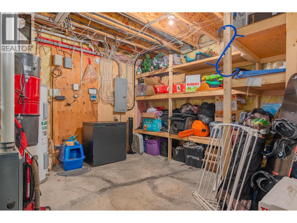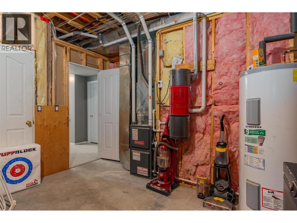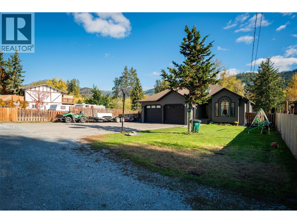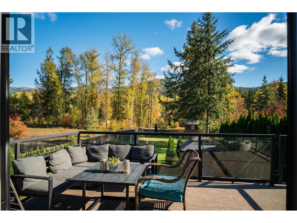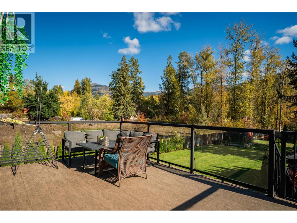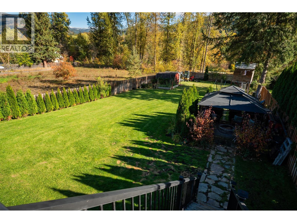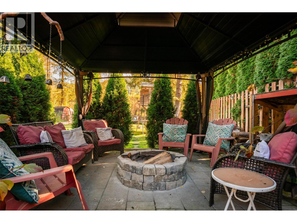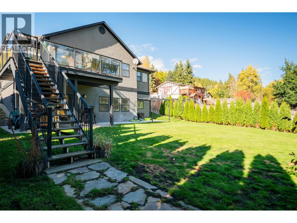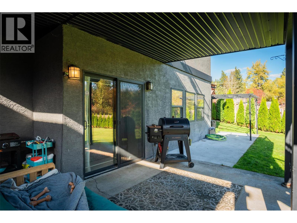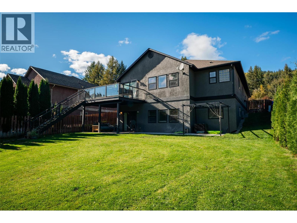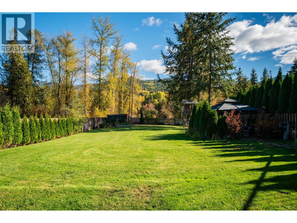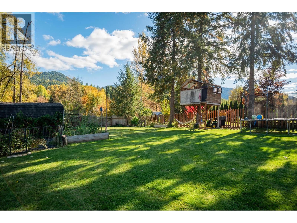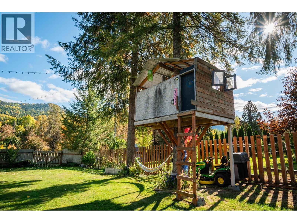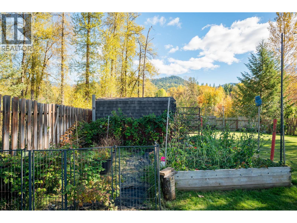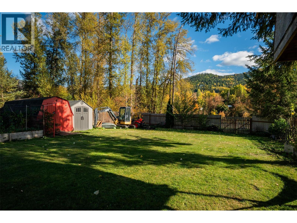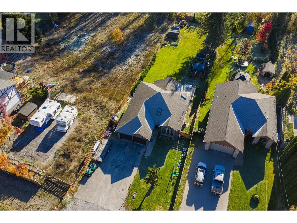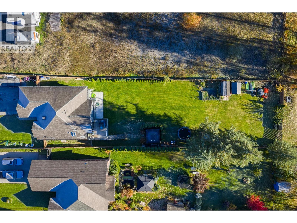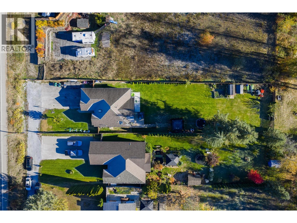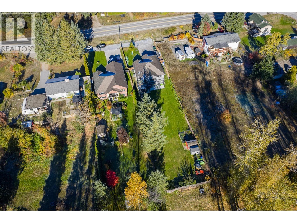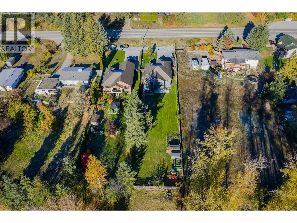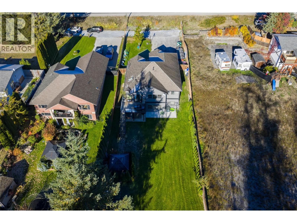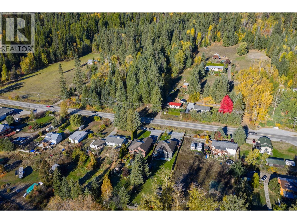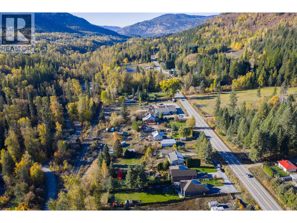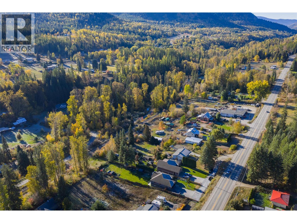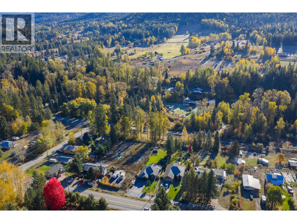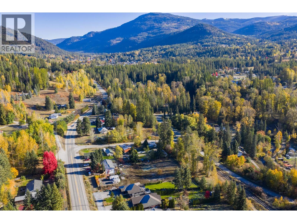1518 3b Highway Fruitvale, British Columbia V0G 1L1
$899,000
Welcome to this spacious 5-bed plus den, 3-bath family home offering over 3,000 sq/ft of living space on a generous 0.4-acre lot. Built in 1999, this property has been thoughtfully maintained and beautifully updated inside and out — the perfect blend of comfort, functionality, and timeless design. Inside discover a warm and inviting layout, featuring bright open living spaces, ample natural light, and room for everyone to relax or gather together. The lower level provides excellent versatility for a rec room, home gym, office, or guest space — and with the den that could easily convert into a 6th bedroom with a window. Recent upgrades include a new Duradek, new soffit, fresh stucco and paint both inside and out, giving the home a crisp, modern look with lasting protection. Mechanically, you’ll find a gas forced-air furnace, central air conditioning, and a 200-amp electrical panel, ensuring efficiency, comfort, and peace of mind for years to come. Outside enjoy a fully fenced and gated private yard with convenient rear access, underground sprinklers, raised garden beds, and fruit trees for the gardening enthusiast. Relax or entertain under the gazebo or around the outdoor fireplace — the perfect setting for family gatherings or peaceful evenings under the stars. A double car garage and ample off-street parking provide room for RVs, trailers, or guests. Come see this remarkable home — a true combination of space, quality, and lifestyle in a sought-after family location. (id:48309)
Property Details
| MLS® Number | 10365751 |
| Property Type | Single Family |
| Neigbourhood | Village of Fruitvale |
| Parking Space Total | 6 |
Building
| Bathroom Total | 3 |
| Bedrooms Total | 5 |
| Architectural Style | Contemporary |
| Basement Type | Full |
| Constructed Date | 1999 |
| Construction Style Attachment | Detached |
| Cooling Type | Central Air Conditioning |
| Exterior Finish | Stucco |
| Fireplace Fuel | Gas |
| Fireplace Present | Yes |
| Fireplace Total | 1 |
| Fireplace Type | Unknown |
| Heating Type | Forced Air, See Remarks |
| Roof Material | Asphalt Shingle |
| Roof Style | Unknown |
| Stories Total | 2 |
| Size Interior | 2,960 Ft2 |
| Type | House |
| Utility Water | Municipal Water |
Parking
| Attached Garage | 2 |
Land
| Acreage | No |
| Fence Type | Fence |
| Landscape Features | Underground Sprinkler |
| Sewer | Septic Tank |
| Size Irregular | 0.41 |
| Size Total | 0.41 Ac|under 1 Acre |
| Size Total Text | 0.41 Ac|under 1 Acre |
Rooms
| Level | Type | Length | Width | Dimensions |
|---|---|---|---|---|
| Basement | Utility Room | 10' x 12' | ||
| Basement | Den | 10' x 11' | ||
| Basement | Bedroom | 10' x 11' | ||
| Basement | Full Bathroom | 9'0'' x 5'0'' | ||
| Basement | Bedroom | 11'0'' x 9'6'' | ||
| Basement | Recreation Room | 20'0'' x 13'6'' | ||
| Main Level | Laundry Room | 5'6'' x 5'0'' | ||
| Main Level | Dining Nook | 8'0'' x 5'0'' | ||
| Main Level | Full Ensuite Bathroom | 9'10'' x 5'0'' | ||
| Main Level | Primary Bedroom | 15'2'' x 11'11'' | ||
| Main Level | Bedroom | 10'0'' x 10'0'' | ||
| Main Level | Bedroom | 10'0'' x 10'0'' | ||
| Main Level | Full Bathroom | 7'5'' x 5'0'' | ||
| Main Level | Kitchen | 13'0'' x 12'0'' | ||
| Main Level | Dining Room | 15'7'' x 9'0'' | ||
| Main Level | Living Room | 16'0'' x 13'0'' | ||
| Main Level | Foyer | 10'0'' x 5'0'' |
https://www.realtor.ca/real-estate/28993258/1518-3b-highway-fruitvale-village-of-fruitvale
Contact Us
Contact us for more information
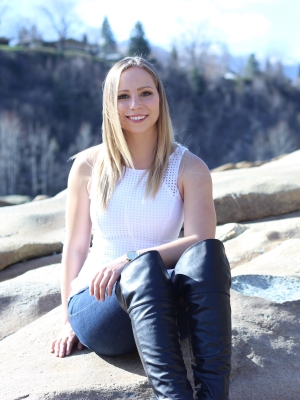
Katie Borsato
katieborsatorealestateinc.com/
1252 Bay Avenue,
Trail, British Columbia V1R 4A6
(250) 368-5000
www.allprorealty.ca/

