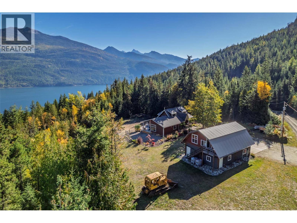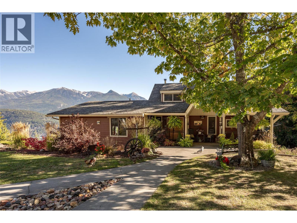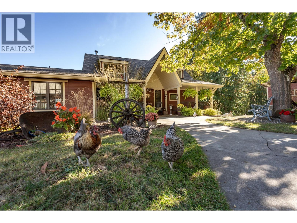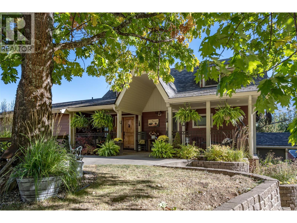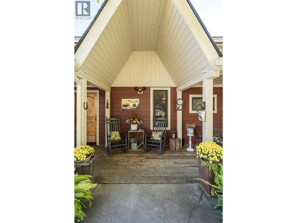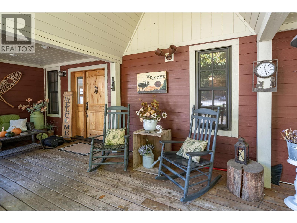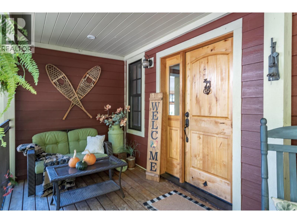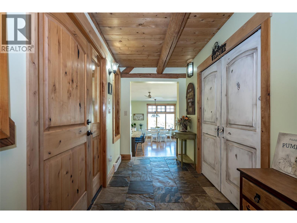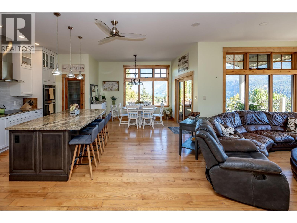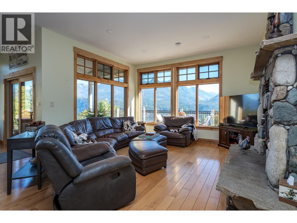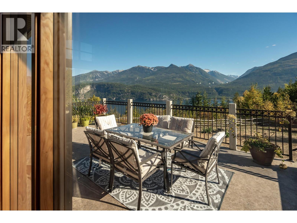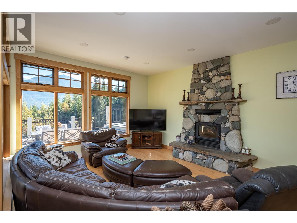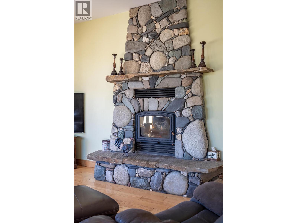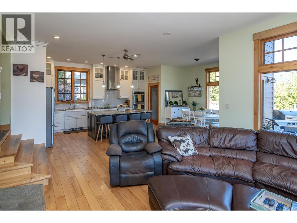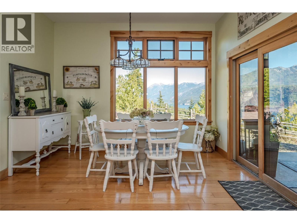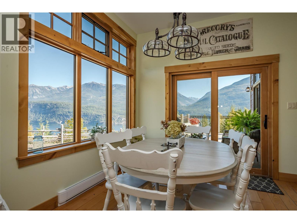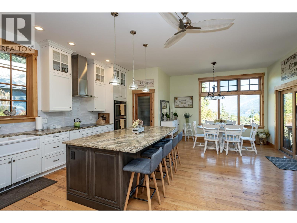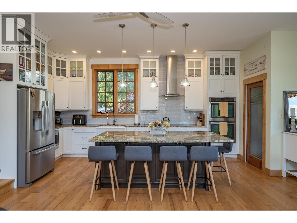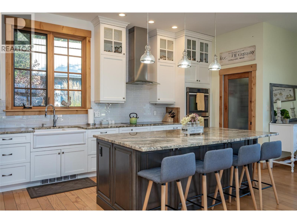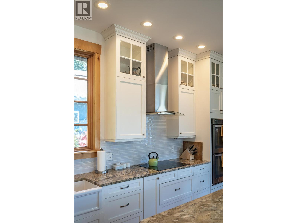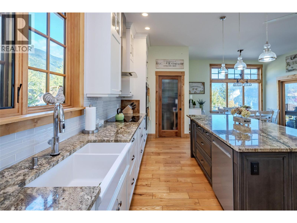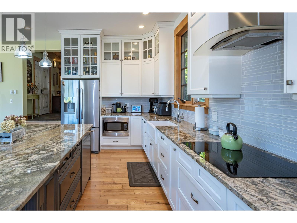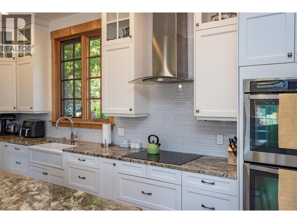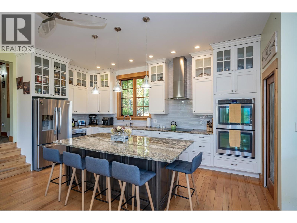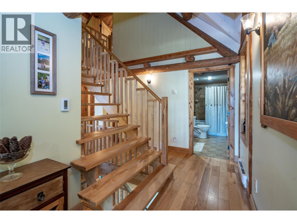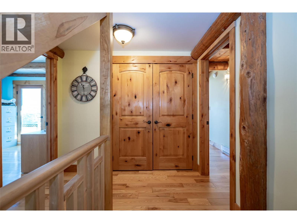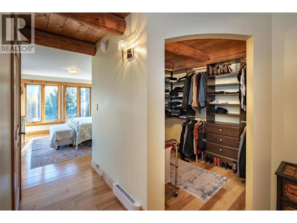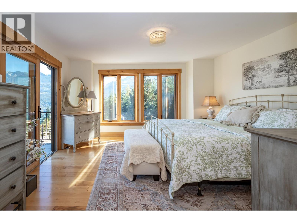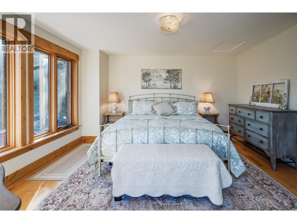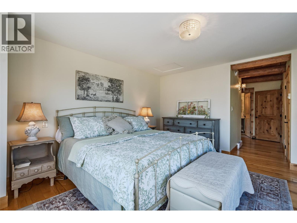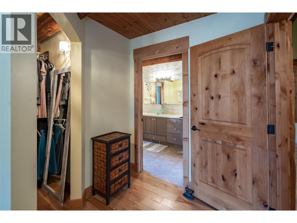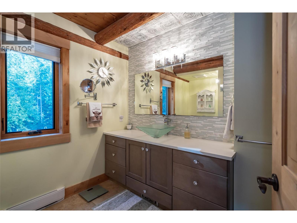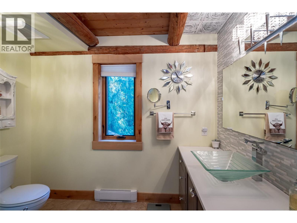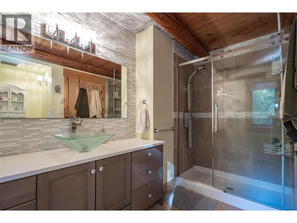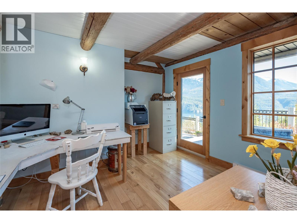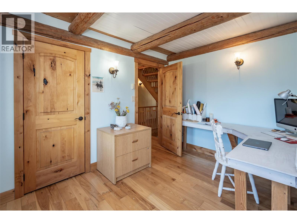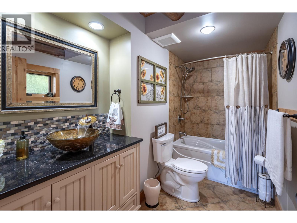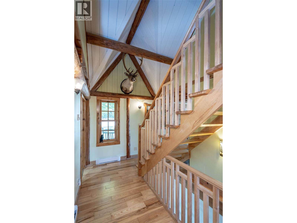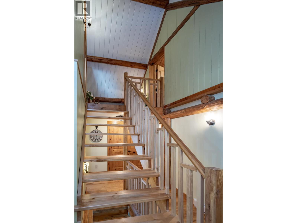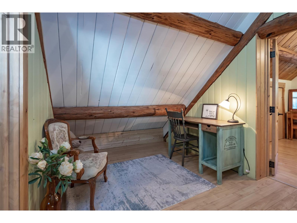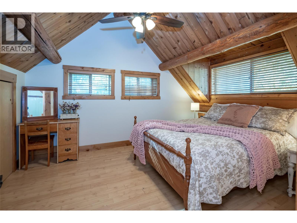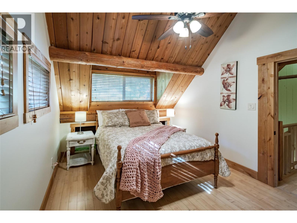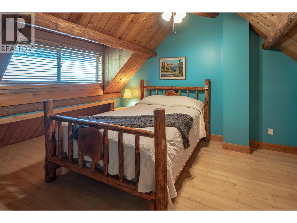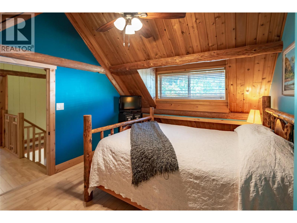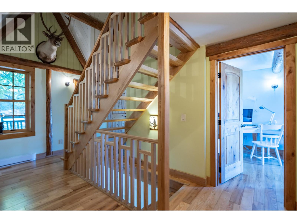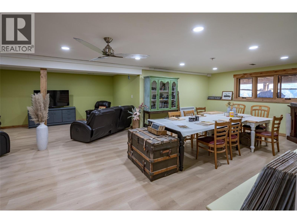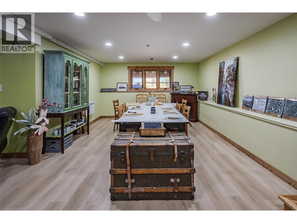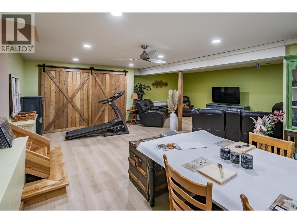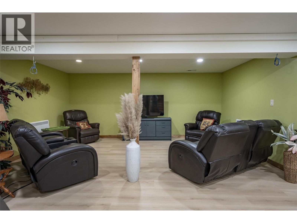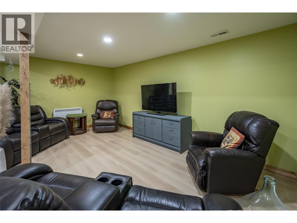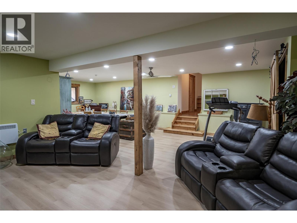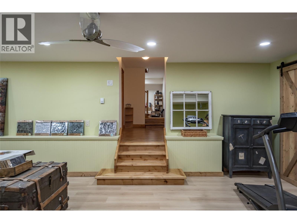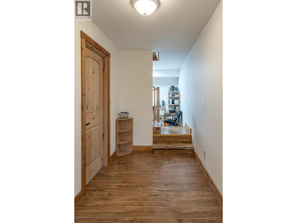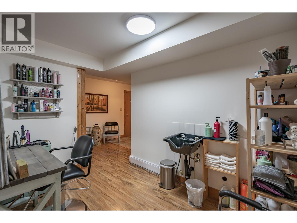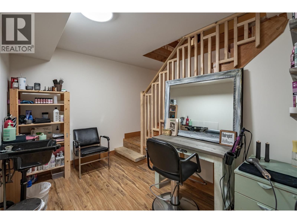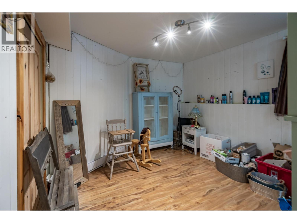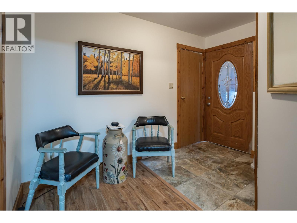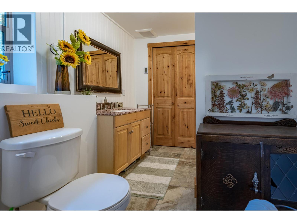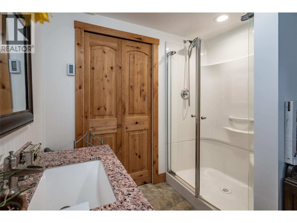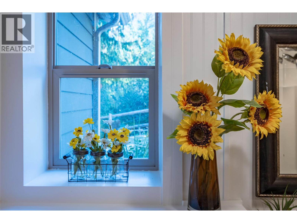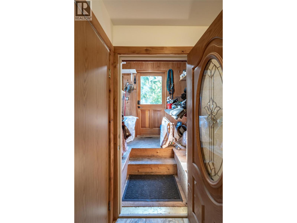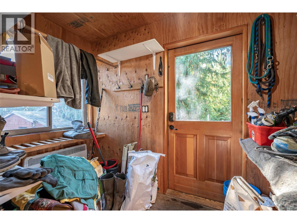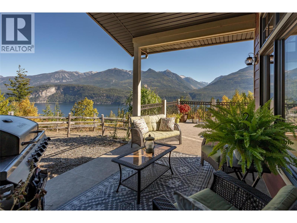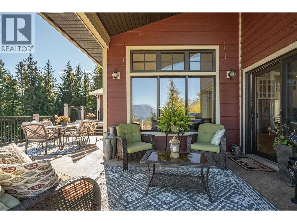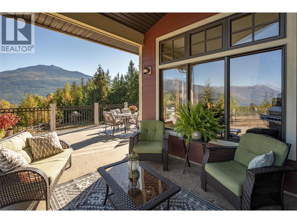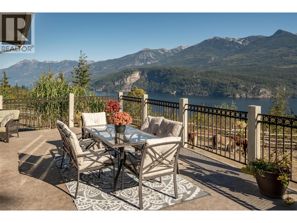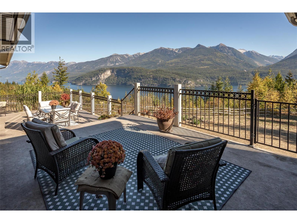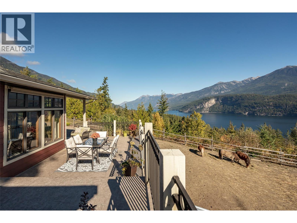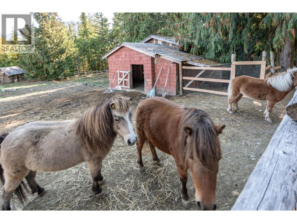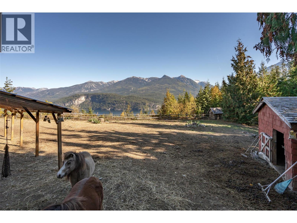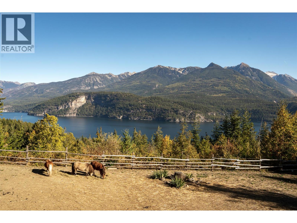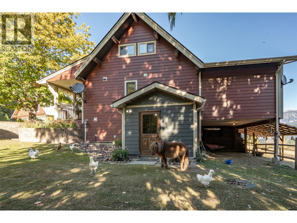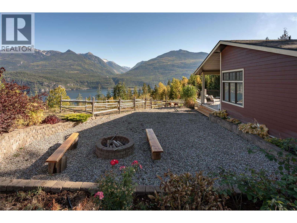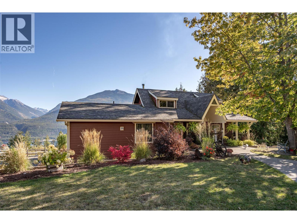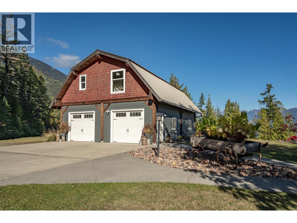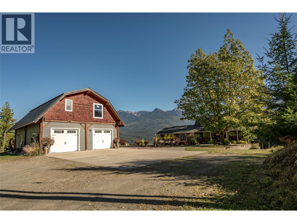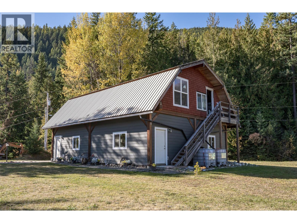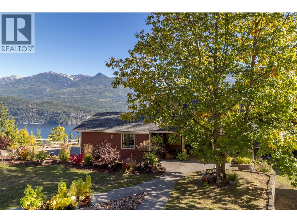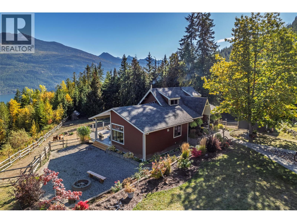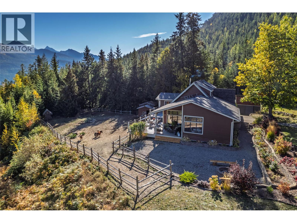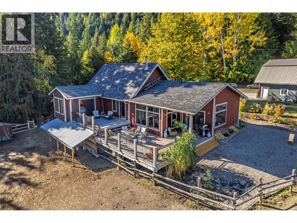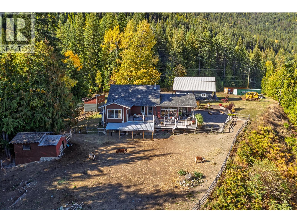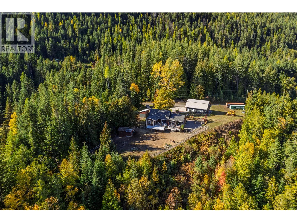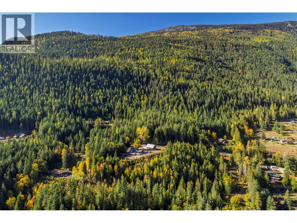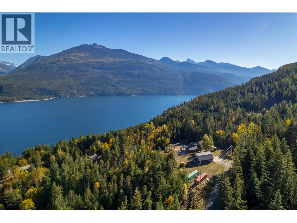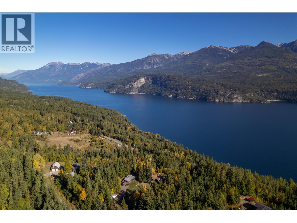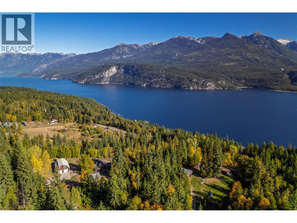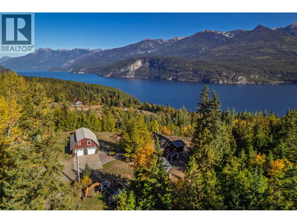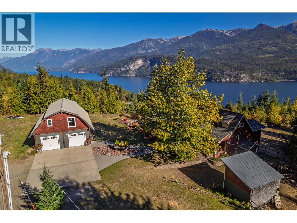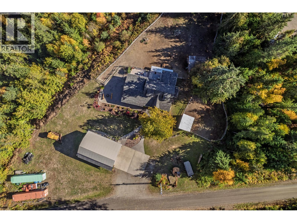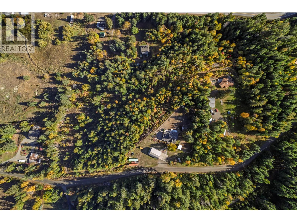8840 Olson Road Kaslo, British Columbia V0G 1M0
$2,149,900
Welcome to 8840 Olson Rd, a stunning 6-bedroom, 3-bathroom home set on just over 7 acres with breathtaking views of Kootenay Lake. Thoughtfully renovated in 2012, this residence blends modern comfort with timeless character, featuring beautiful hardwood floors and striking post-and-beam style accents throughout. The gourmet kitchen is a chefs dream with granite countertops, custom cabinetry, and a functional layout ideal for entertaining. Step outside to enjoy meticulously landscaped grounds, flourishing gardens, and a spacious deck perfect for soaking in the lake and mountain views. Horse enthusiasts will appreciate the acreage's suitability for animals, while hobbyists and professionals alike will value the impressive 30x40 post-and-beam style detached shop complete with 200-amp power and a loft. Adding to the appeal, residents of this property enjoy private access to the highly desirable Shutty Bench beach, offering a true waterfront lifestyle. With its unique combination of luxury, privacy, and functionality, 8840 Olson Rd presents an exceptional opportunity to embrace Kootenay Lake living at its finest. (id:48309)
Property Details
| MLS® Number | 10364982 |
| Property Type | Single Family |
| Neigbourhood | Kaslo |
| Community Features | Pets Allowed |
| Parking Space Total | 2 |
Building
| Bathroom Total | 3 |
| Bedrooms Total | 6 |
| Architectural Style | Other |
| Constructed Date | 1978 |
| Construction Style Attachment | Detached |
| Exterior Finish | Other |
| Fireplace Fuel | Wood |
| Fireplace Present | Yes |
| Fireplace Total | 1 |
| Fireplace Type | Conventional |
| Flooring Type | Hardwood, Slate |
| Heating Fuel | Electric, Wood |
| Heating Type | Baseboard Heaters, Stove, See Remarks |
| Roof Material | Asphalt Shingle |
| Roof Style | Unknown |
| Stories Total | 3 |
| Size Interior | 3,646 Ft2 |
| Type | House |
| Utility Water | Spring |
Parking
| Detached Garage | 2 |
Land
| Acreage | Yes |
| Sewer | Septic Tank |
| Size Irregular | 7.34 |
| Size Total | 7.34 Ac|5 - 10 Acres |
| Size Total Text | 7.34 Ac|5 - 10 Acres |
Rooms
| Level | Type | Length | Width | Dimensions |
|---|---|---|---|---|
| Third Level | Family Room | 23'8'' x 28'5'' | ||
| Third Level | Bedroom | 11'3'' x 16'3'' | ||
| Third Level | Bedroom | 11'0'' x 19'3'' | ||
| Third Level | 3pc Bathroom | Measurements not available | ||
| Third Level | Office | 7'2'' x 10'6'' | ||
| Third Level | Storage | 3' x 5' | ||
| Third Level | Foyer | 5'6'' x 9'8'' | ||
| Main Level | Bedroom | 10'4'' x 13'7'' | ||
| Main Level | Living Room | 8' x 6' | ||
| Main Level | Kitchen | 13'4'' x 24'2'' | ||
| Main Level | Living Room | 14'2'' x 17'7'' | ||
| Main Level | Dining Room | 10'1'' x 12'5'' | ||
| Main Level | Foyer | 16' x 20'7'' | ||
| Main Level | 3pc Bathroom | Measurements not available | ||
| Main Level | Primary Bedroom | 14' x 14'2'' | ||
| Main Level | 4pc Bathroom | Measurements not available | ||
| Main Level | Bedroom | 11'0'' x 11'3'' | ||
| Main Level | Bedroom | 10'6'' x 13'6'' |
https://www.realtor.ca/real-estate/28950496/8840-olson-road-kaslo-kaslo
Contact Us
Contact us for more information

Carrie Nicholson
PREC - Strategic Property Collective
1310 5th Avenue
Prince George, British Columbia V2L 3L4
(250) 564-2100
(250) 564-2841
www.energyrealty.c21.ca/
Decoa Nicholson
2551 Queensway Blvd
Prince George, British Columbia V2L 1N1
(833) 817-6506
(778) 508-7639

