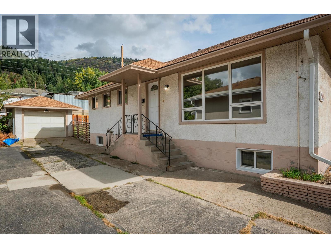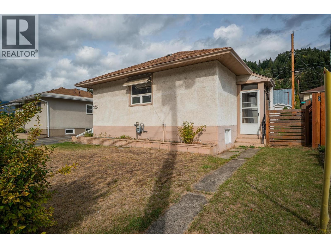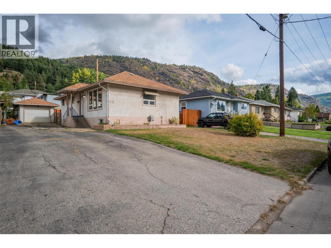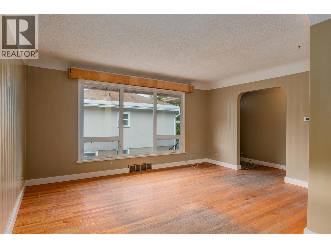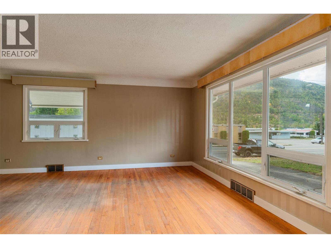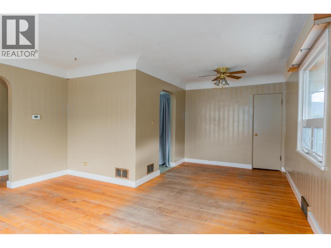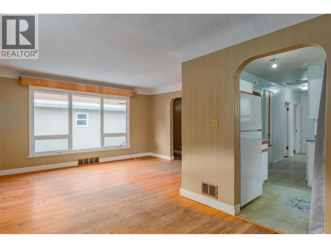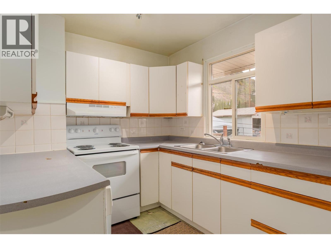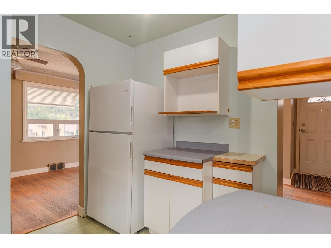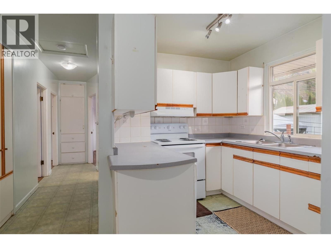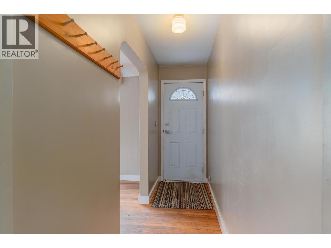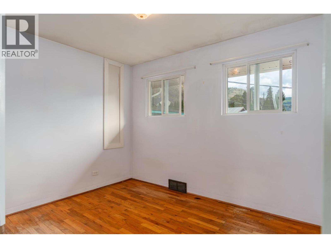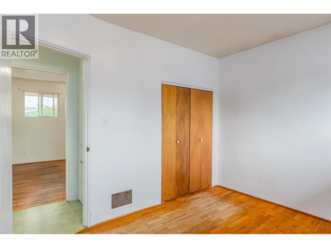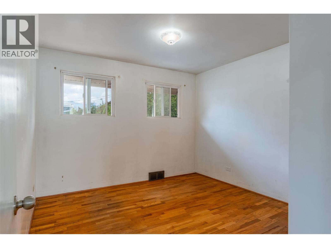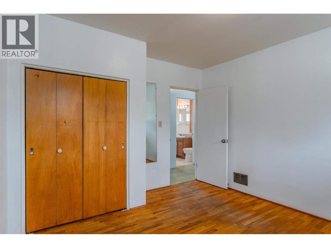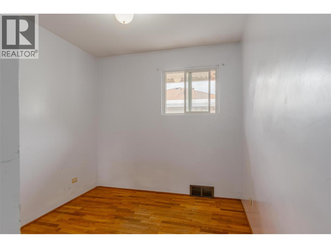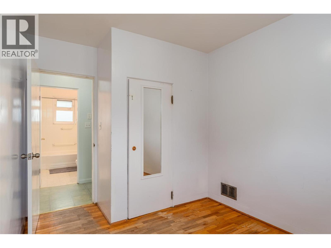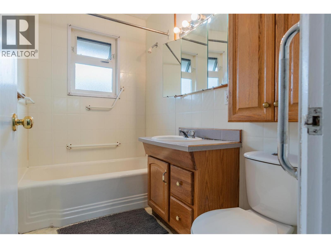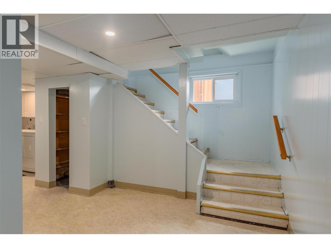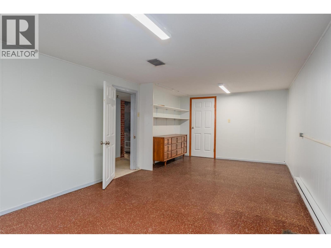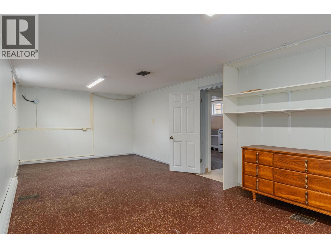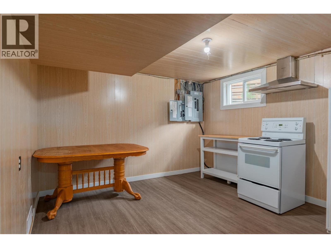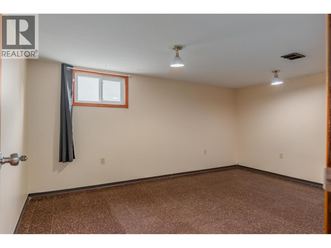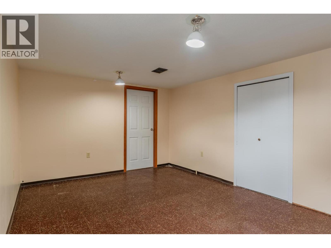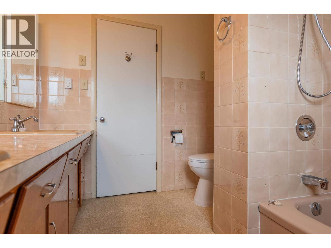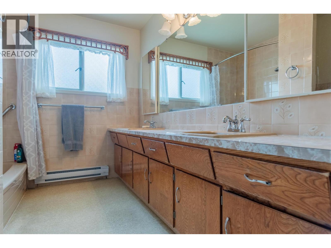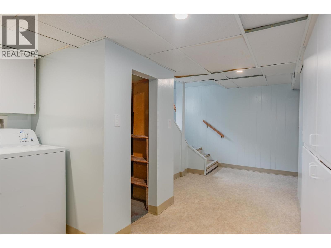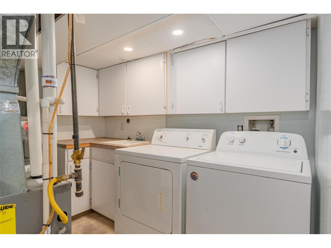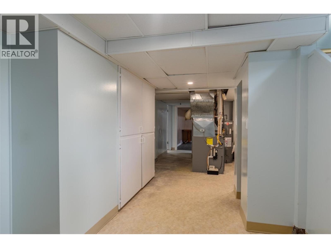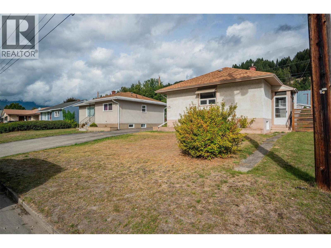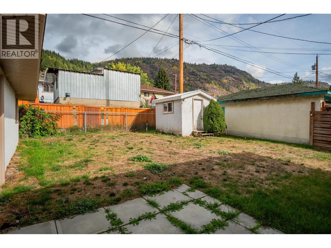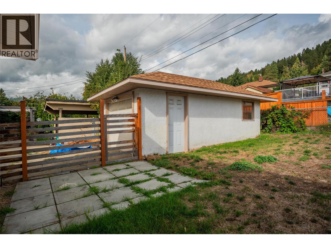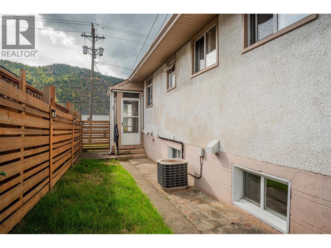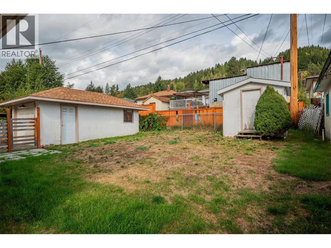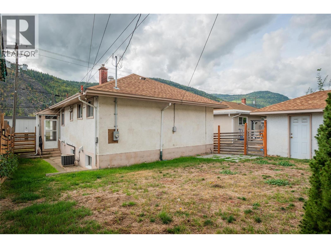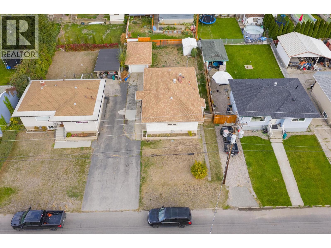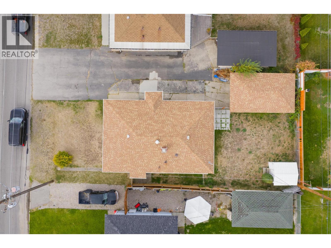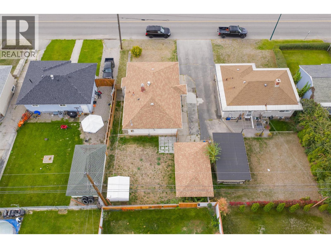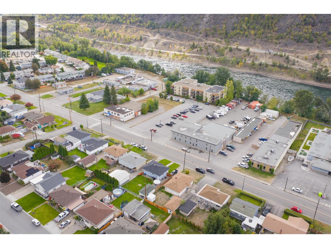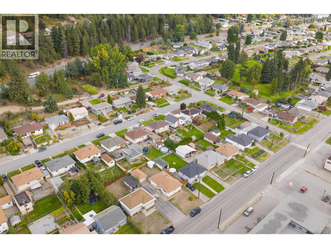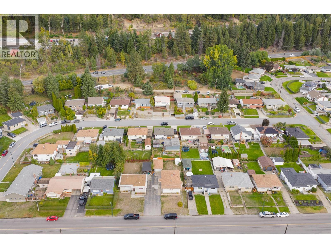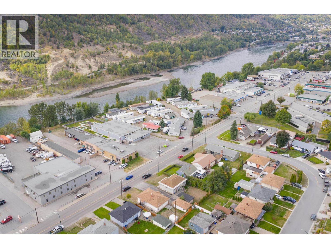3141 Highway Drive Trail, British Columbia V1R 2T4
$389,000
New in Glenmerry! Looking for a home that works for you — whether as a family residence or an income-producing investment, this 4 bedroom, 2 bathroom home in sought-after Glenmerry checks all the boxes. Previously rented for $4,000/month in total, this property offers incredible cash-flow potential. With its smart layout, it could easily be configured into two separate rental suites — perfect for multi-generational living or maximizing returns. Located in one of Trail’s most desirable family neighborhoods, Glenmerry offers easy access to schools, parks, and amenities while still being tucked into a quiet, community-focused setting. Whether you’re an investor looking for strong rental income or a buyer seeking flexibility and value, this opportunity is one you don’t want to miss. (id:48309)
Property Details
| MLS® Number | 10364809 |
| Property Type | Single Family |
| Neigbourhood | Trail |
| Parking Space Total | 3 |
Building
| Bathroom Total | 2 |
| Bedrooms Total | 4 |
| Architectural Style | Ranch |
| Basement Type | Full |
| Constructed Date | 1953 |
| Construction Style Attachment | Detached |
| Cooling Type | Central Air Conditioning |
| Exterior Finish | Stucco |
| Heating Type | Forced Air, See Remarks |
| Roof Material | Asphalt Shingle |
| Roof Style | Unknown |
| Stories Total | 2 |
| Size Interior | 1,912 Ft2 |
| Type | House |
| Utility Water | Municipal Water |
Parking
| Detached Garage | 1 |
Land
| Acreage | No |
| Sewer | Municipal Sewage System |
| Size Irregular | 0.12 |
| Size Total | 0.12 Ac|under 1 Acre |
| Size Total Text | 0.12 Ac|under 1 Acre |
| Zoning Type | Residential |
Rooms
| Level | Type | Length | Width | Dimensions |
|---|---|---|---|---|
| Basement | Other | 6'11'' x 10' | ||
| Basement | Full Bathroom | Measurements not available | ||
| Basement | Laundry Room | 22' x 11' | ||
| Basement | Family Room | 22' x 11' | ||
| Basement | Bedroom | 11' x 15'6'' | ||
| Main Level | Dining Room | 8'9'' x 8'8'' | ||
| Main Level | Bedroom | 11' x 8'5'' | ||
| Main Level | Bedroom | 8'10'' x 10'10'' | ||
| Main Level | Full Bathroom | Measurements not available | ||
| Main Level | Primary Bedroom | 11'4'' x 10'10'' | ||
| Main Level | Living Room | 10'10'' x 15' | ||
| Main Level | Kitchen | 7'9'' x 9' |
https://www.realtor.ca/real-estate/28950118/3141-highway-drive-trail-trail
Contact Us
Contact us for more information
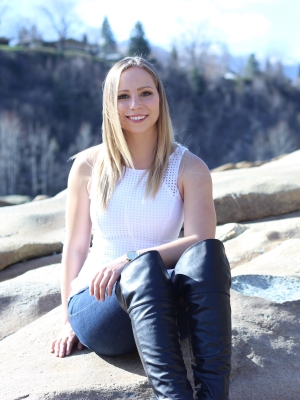
Katie Borsato
katieborsatorealestateinc.com/
1252 Bay Avenue,
Trail, British Columbia V1R 4A6
(250) 368-5000
www.allprorealty.ca/

