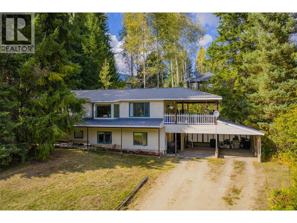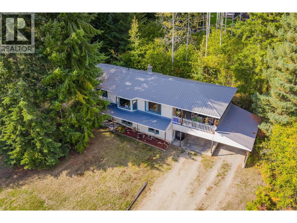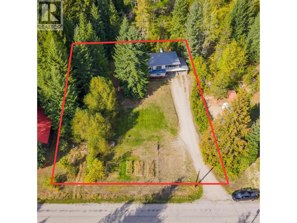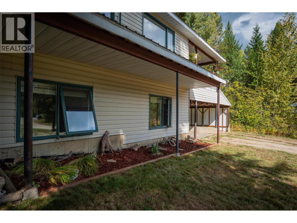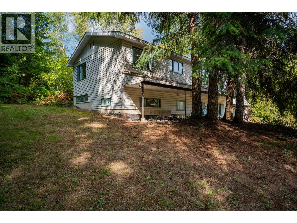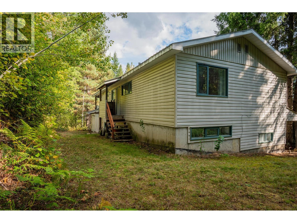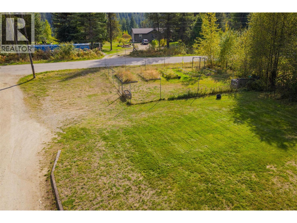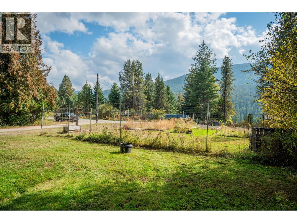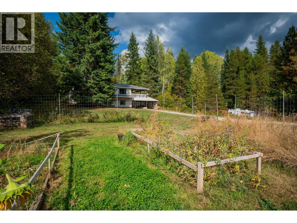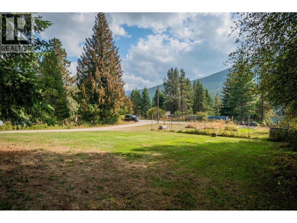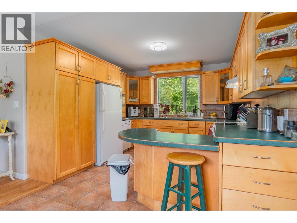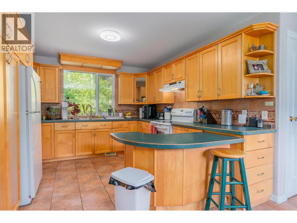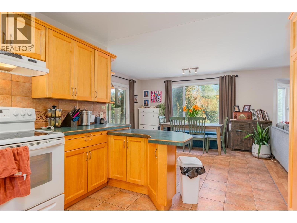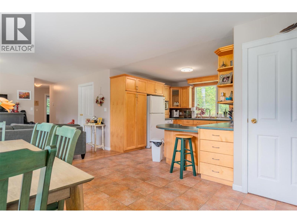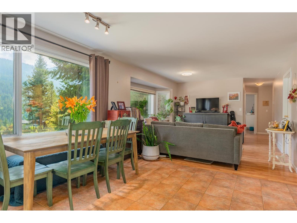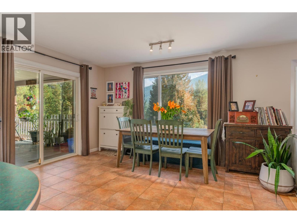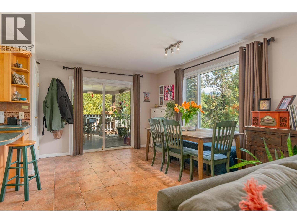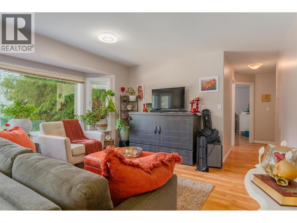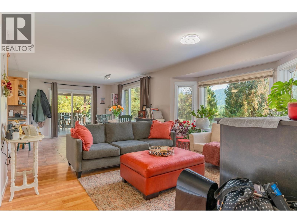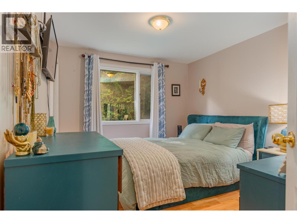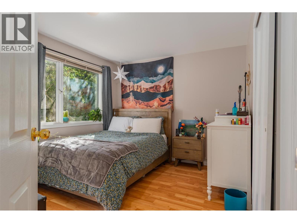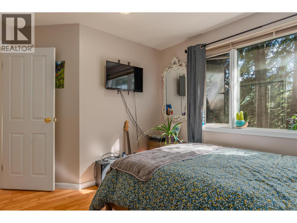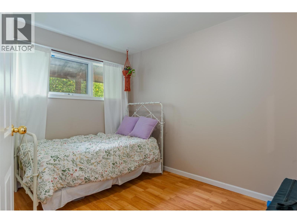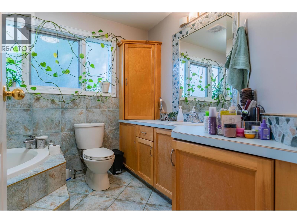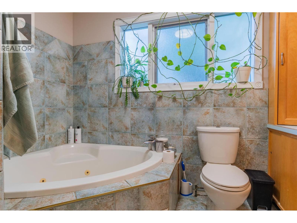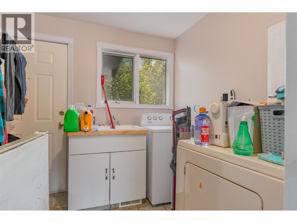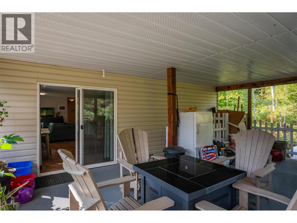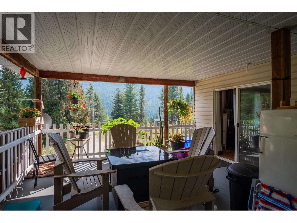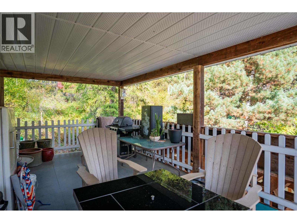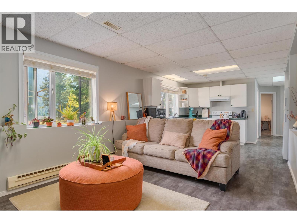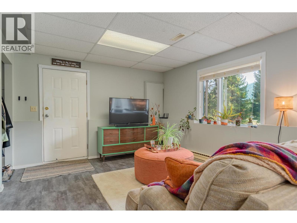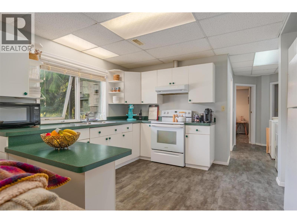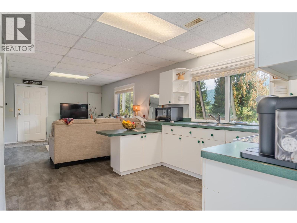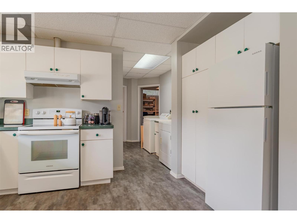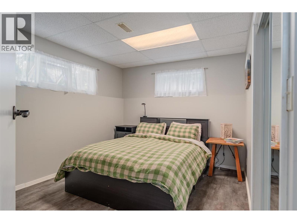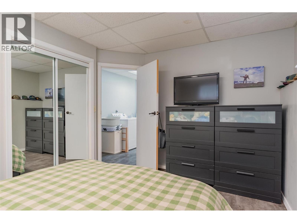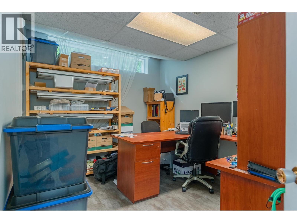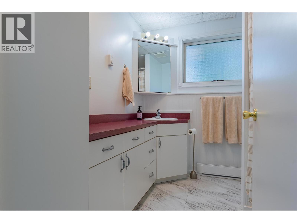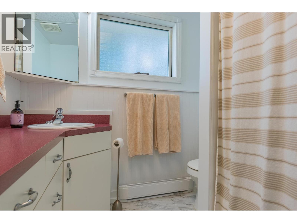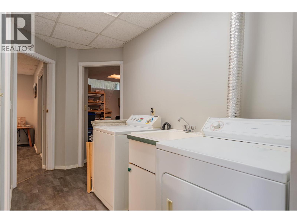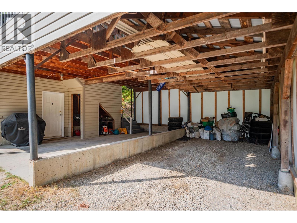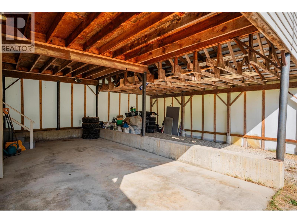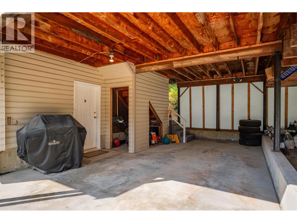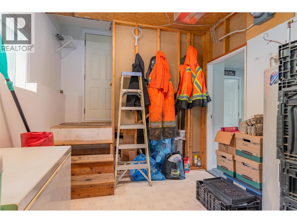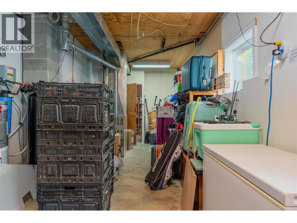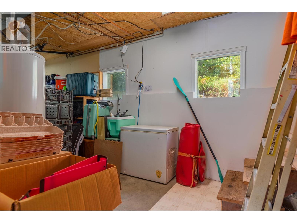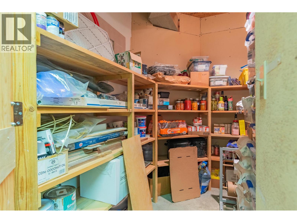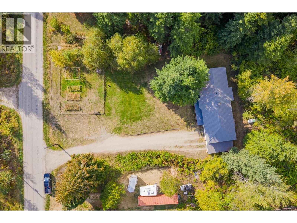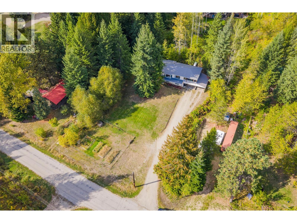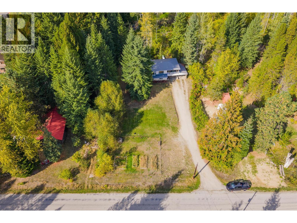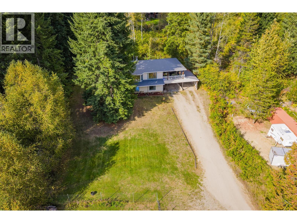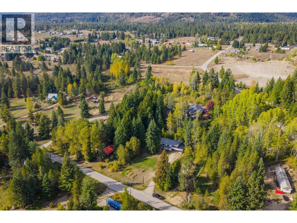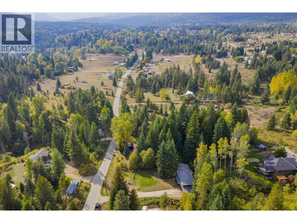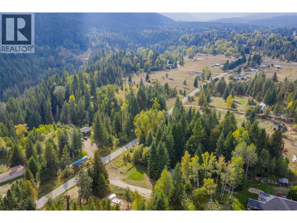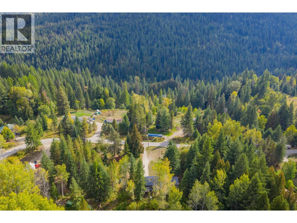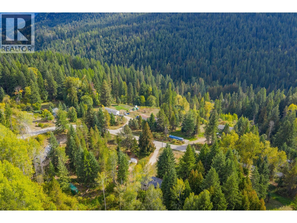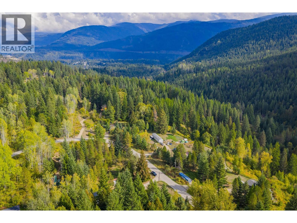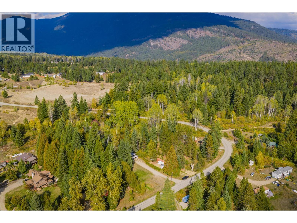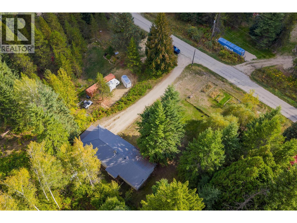3755 Krestova Cemetery Road Krestova, British Columbia V0G 1H2
$615,000
Welcome to this .65-acre property in Krestova, offering a 2,164 sq ft home with two self-contained suites. Upstairs you’ll find 3 bedrooms, 1 bath, and a covered patio, while the lower suite includes 2 bedrooms and 1 bath with private entry. A 290’ well delivers 15 gpm, and each unit has separate 100-amp electrical service and hot water tank. Enjoy a fenced garden ready for vegetables or flowers. Just minutes from shops, schools, the rail trail, a regional park, and the iconic Crescent Valley Beach! ATVing and dirt biking is at your doorstep. Lastly, a community highlight is the herds of elk and local wildlife regularly passing through the neighborhood, offering a true taste of rural living. This property blends small-town country living with modern convenience. Ideal for families, multi-generational living, or homestead enthusiasts. (id:48309)
Open House
This property has open houses!
1:00 pm
Ends at:3:00 pm
Come on down and enjoy some treats and sip on some tasty punch. All the while touring this beautiful rural property.
Property Details
| MLS® Number | 10364368 |
| Property Type | Single Family |
| Neigbourhood | South Slocan to Passmore |
| Amenities Near By | Airport, Park, Recreation, Schools, Shopping, Ski Area |
| Community Features | Family Oriented, Rural Setting, Pets Allowed |
| Features | Balcony |
| Parking Space Total | 8 |
Building
| Bathroom Total | 2 |
| Bedrooms Total | 5 |
| Appliances | Refrigerator, Dishwasher, Freezer, Oven, Washer & Dryer, Water Softener |
| Constructed Date | 1997 |
| Construction Style Attachment | Detached |
| Exterior Finish | Vinyl Siding |
| Fire Protection | Smoke Detector Only |
| Flooring Type | Concrete, Laminate, Tile, Vinyl |
| Heating Type | Baseboard Heaters, Forced Air, See Remarks |
| Roof Material | Metal |
| Roof Style | Unknown |
| Stories Total | 2 |
| Size Interior | 2,164 Ft2 |
| Type | House |
| Utility Water | See Remarks, Well |
Parking
| Carport |
Land
| Access Type | Easy Access |
| Acreage | No |
| Land Amenities | Airport, Park, Recreation, Schools, Shopping, Ski Area |
| Sewer | Septic Tank |
| Size Irregular | 0.64 |
| Size Total | 0.64 Ac|under 1 Acre |
| Size Total Text | 0.64 Ac|under 1 Acre |
| Zoning Type | Agricultural |
Rooms
| Level | Type | Length | Width | Dimensions |
|---|---|---|---|---|
| Lower Level | Other | 8'6'' x 8'4'' | ||
| Lower Level | Utility Room | 9'1'' x 23'7'' | ||
| Lower Level | 4pc Bathroom | 8'1'' x 7'3'' | ||
| Lower Level | Bedroom | 9'8'' x 10'8'' | ||
| Lower Level | Primary Bedroom | 13'4'' x 10'1'' | ||
| Lower Level | Living Room | 13'2'' x 15'1'' | ||
| Lower Level | Kitchen | 13'2'' x 10'7'' | ||
| Main Level | Bedroom | 9' x 10'7'' | ||
| Main Level | Bedroom | 10'5'' x 11'4'' | ||
| Main Level | Primary Bedroom | 11'8'' x 10'2'' | ||
| Main Level | 4pc Bathroom | 8'4'' x 10'2'' | ||
| Main Level | Laundry Room | 13'9'' x 12'3'' | ||
| Main Level | Kitchen | 14'1'' x 11'5'' | ||
| Main Level | Dining Room | 11'4'' x 13'7'' |
Utilities
| Cable | Available |
| Electricity | Available |
| Natural Gas | Available |
| Telephone | Available |
| Sewer | Available |
| Water | Available |
Contact Us
Contact us for more information
Sheila Chutskoff
Personal Real Estate Corporation
191 Baker Street
Nelson, British Columbia V1L 4H1
(250) 480-3000
(866) 232-1101
www.fairrealty.com/

