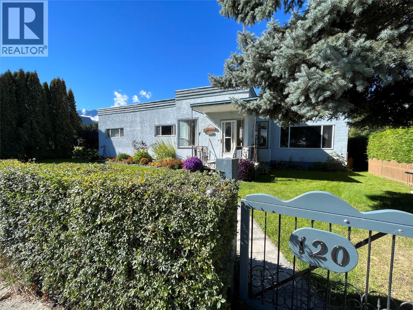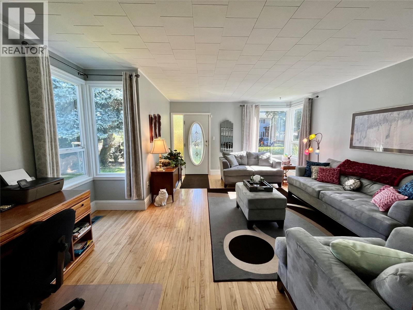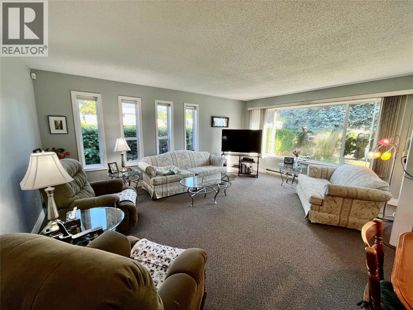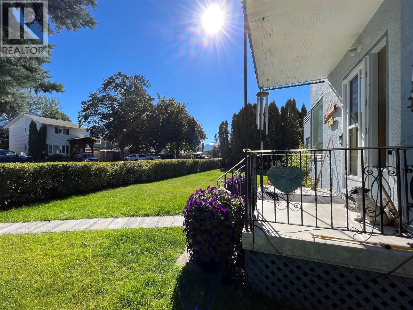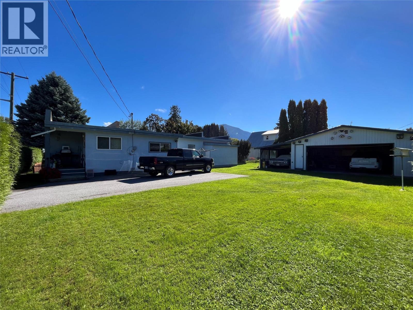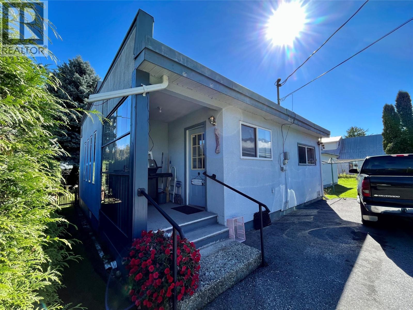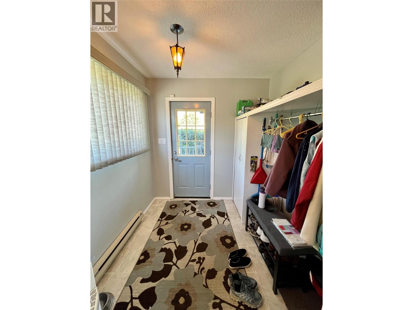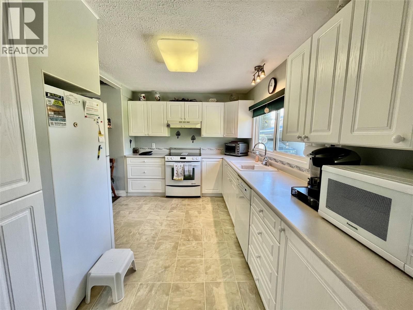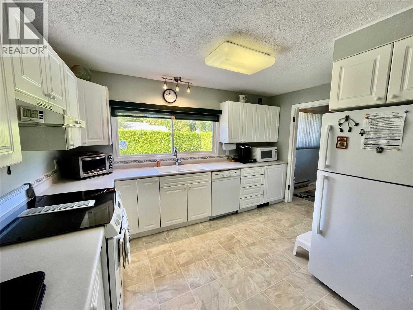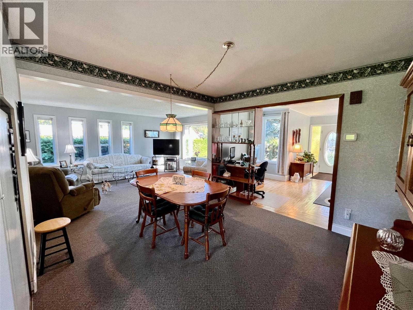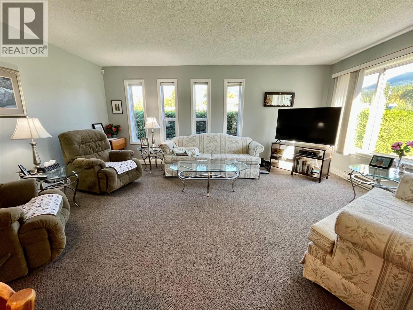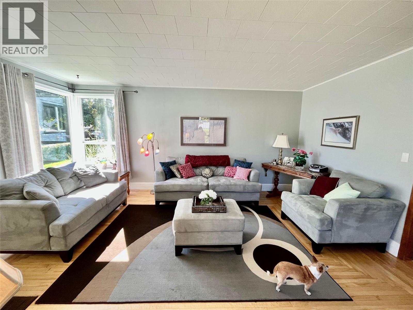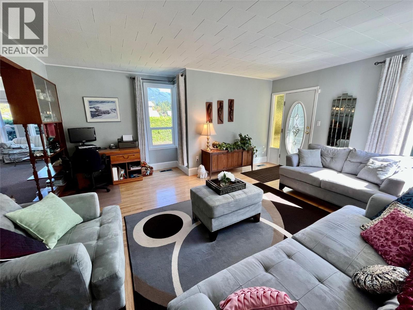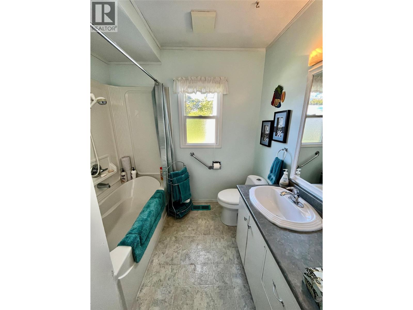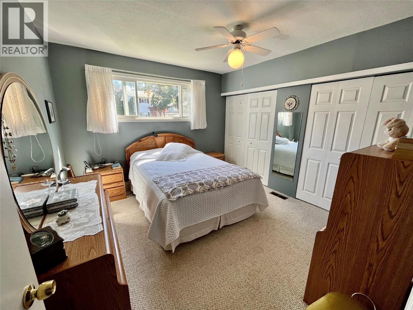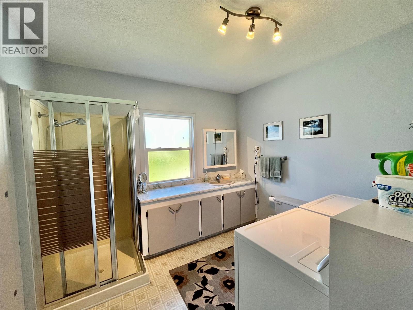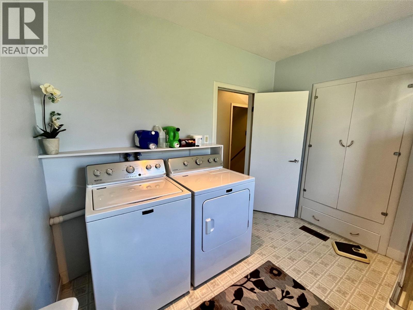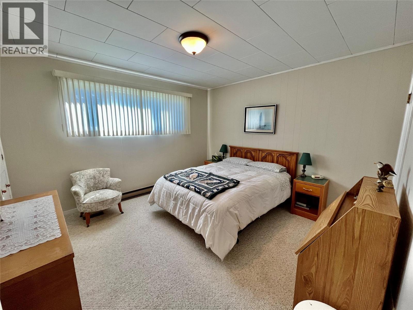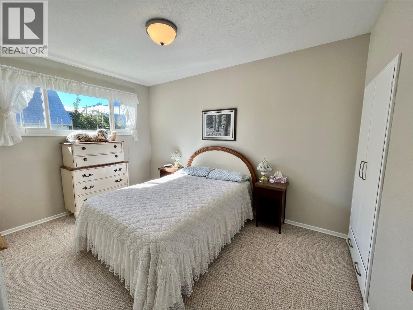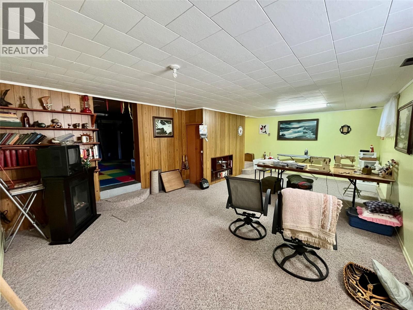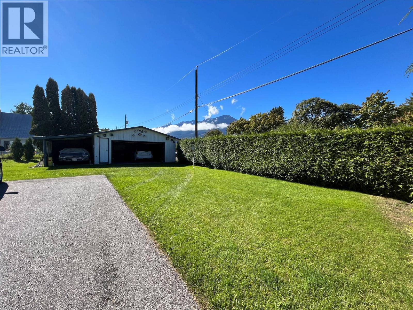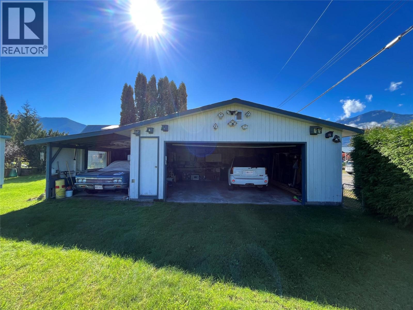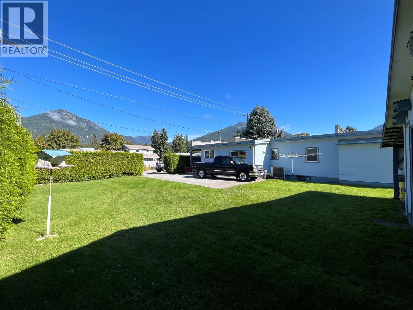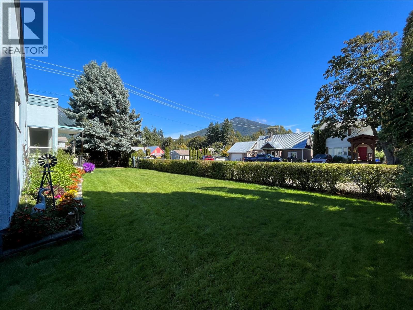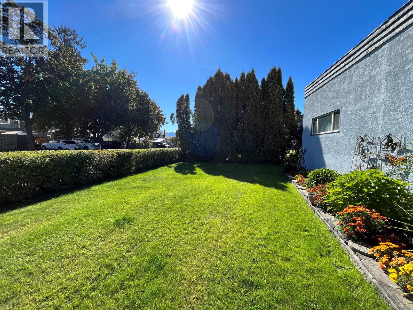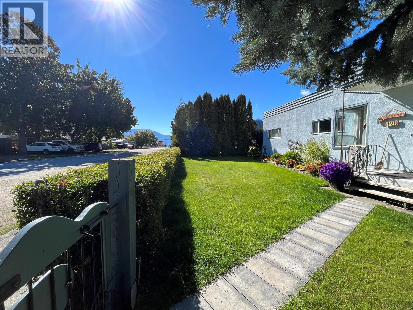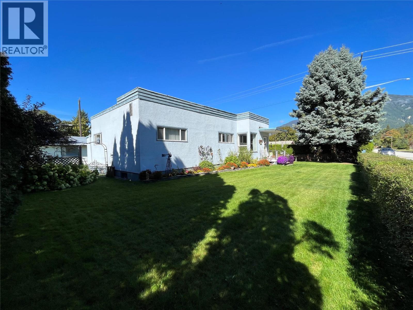120 4th Avenue Nw Nakusp, British Columbia V0G 1R0
$497,000
Welcome to this charming 3-bedroom, 2-bathroom home located in the heart of downtown Nakusp. Situated on an oversized corner lot, this property offers privacy with mature hedges surrounding the partially fenced yard—perfect for children, pets, and anyone who loves outdoor living. The home features a bright, open-concept layout that feels both spacious and inviting, with large windows allowing plenty of natural light throughout the main living areas. Inside, you'll find two cozy living rooms on the main floor, offering great flexibility for family gatherings, quiet reading nooks, or a dedicated play space. The basement extends the living area with a generous rec room—ideal for a games room, home gym, or media space—as well as a separate workshop area for hobbies or extra storage. The kitchen, dining, and main living areas flow seamlessly together, making the space perfect for entertaining. The property also includes underground irrigation, a detached garage, a paved driveway and plenty of off-street parking. The large, level yard offers ample lawn space for kids to run and play, gardening opportunities, or even potential for future additions. Located on a lovely, quiet residential street, you're just a short walk from shops, schools, parks, and Nakusp’s stunning waterfront. Whether you're a first-time homebuyer, downsizing, or just looking for the perfect place to settle down, this Nakusp gem offers space, convenience, and a relaxed lifestyle in one of the town’s most walkable and family-friendly neighborhoods. (id:48309)
Property Details
| MLS® Number | 10363796 |
| Property Type | Single Family |
| Neigbourhood | Nakusp |
| Amenities Near By | Park, Schools, Shopping |
| Community Features | Family Oriented |
| Features | Level Lot, Corner Site |
| Parking Space Total | 2 |
| View Type | Mountain View |
Building
| Bathroom Total | 2 |
| Bedrooms Total | 3 |
| Architectural Style | Ranch |
| Constructed Date | 1950 |
| Construction Style Attachment | Detached |
| Exterior Finish | Stucco |
| Fireplace Fuel | Wood |
| Fireplace Present | Yes |
| Fireplace Total | 1 |
| Fireplace Type | Conventional |
| Heating Fuel | Wood |
| Heating Type | Baseboard Heaters, Heat Pump, Stove |
| Stories Total | 2 |
| Size Interior | 2,124 Ft2 |
| Type | House |
| Utility Water | Municipal Water |
Parking
| Detached Garage | 2 |
Land
| Access Type | Easy Access |
| Acreage | No |
| Fence Type | Fence |
| Land Amenities | Park, Schools, Shopping |
| Landscape Features | Landscaped, Level, Underground Sprinkler |
| Sewer | Municipal Sewage System |
| Size Irregular | 0.24 |
| Size Total | 0.24 Ac|under 1 Acre |
| Size Total Text | 0.24 Ac|under 1 Acre |
| Zoning Type | Residential |
Rooms
| Level | Type | Length | Width | Dimensions |
|---|---|---|---|---|
| Basement | Workshop | 29'9'' x 28'10'' | ||
| Basement | Unfinished Room | 24' x 12'3'' | ||
| Main Level | Bedroom | 12'7'' x 12' | ||
| Main Level | Bedroom | 12'10'' x 8'11'' | ||
| Main Level | Full Bathroom | Measurements not available | ||
| Main Level | Primary Bedroom | 11'11'' x 11'5'' | ||
| Main Level | Full Bathroom | Measurements not available | ||
| Main Level | Family Room | 17'11'' x 13'4'' | ||
| Main Level | Living Room | 17'7'' x 13'4'' | ||
| Main Level | Dining Room | 11'8'' x 11'1'' | ||
| Main Level | Kitchen | 13'2'' x 9' | ||
| Main Level | Foyer | 7'7'' x 7'5'' |
https://www.realtor.ca/real-estate/28903089/120-4th-avenue-nw-nakusp-nakusp
Contact Us
Contact us for more information
Claudia Mang
P.o. Box 40
Nakusp, British Columbia V0G 1R0
(250) 265-3635
(250) 265-4430

