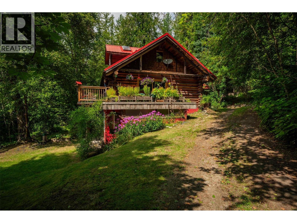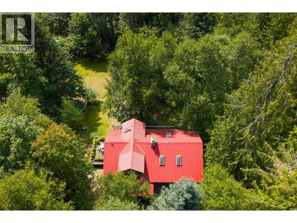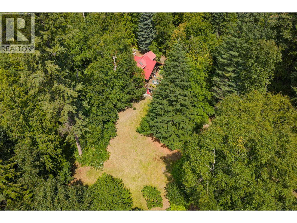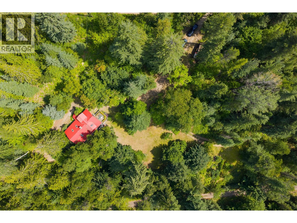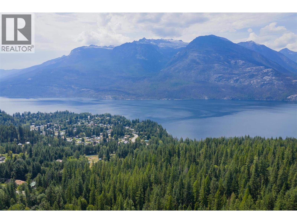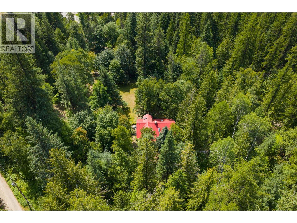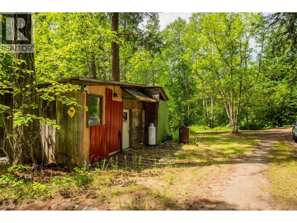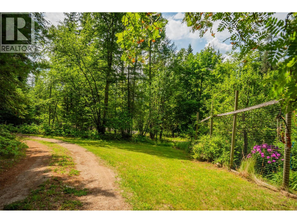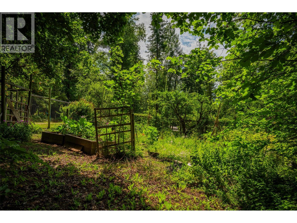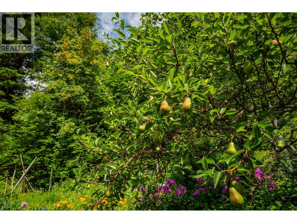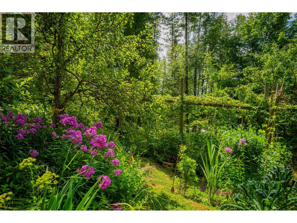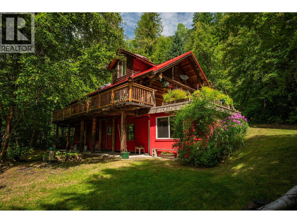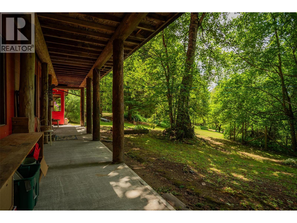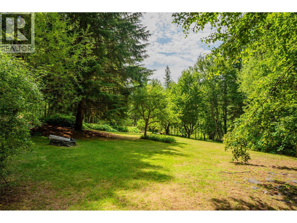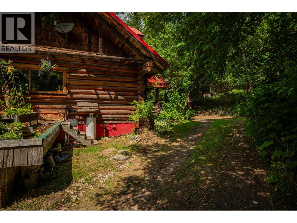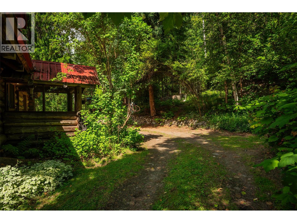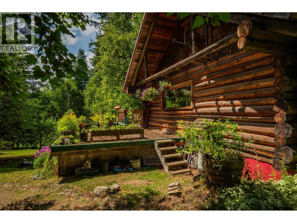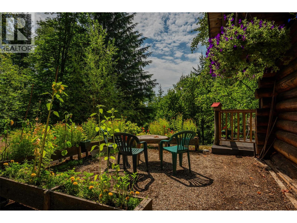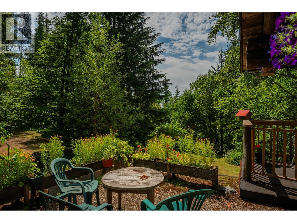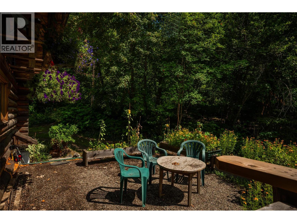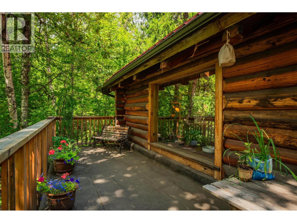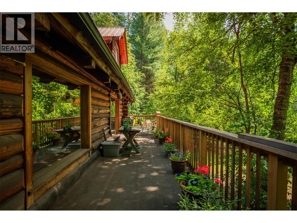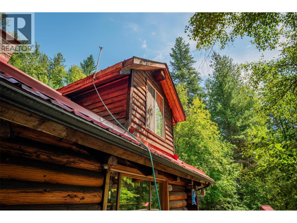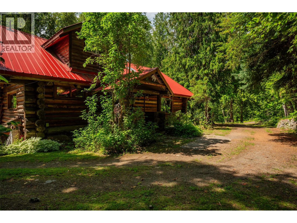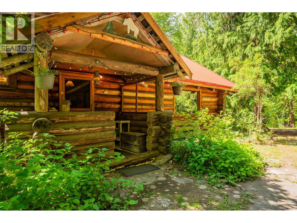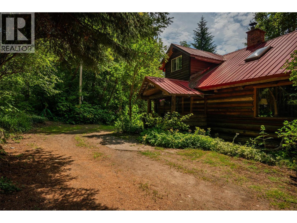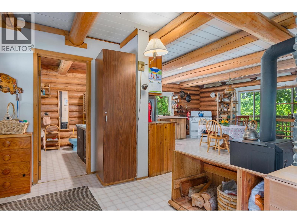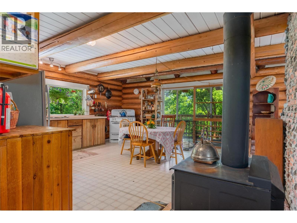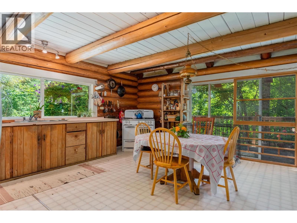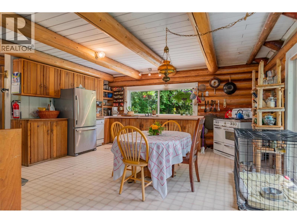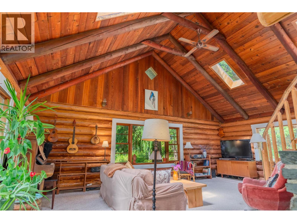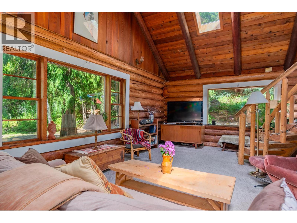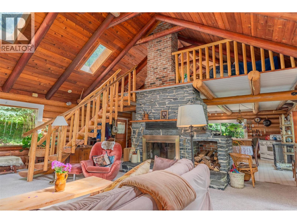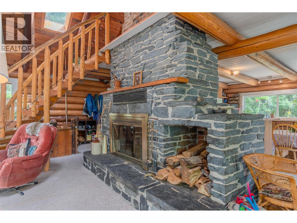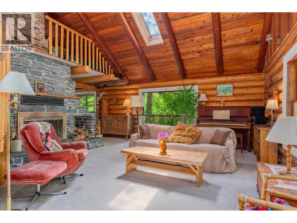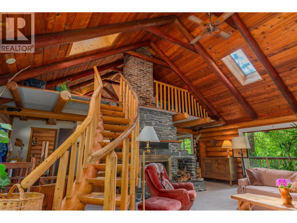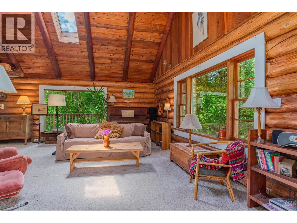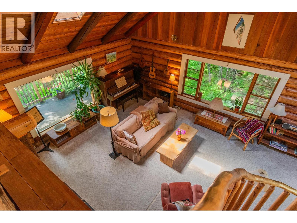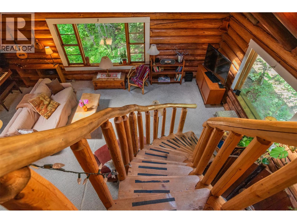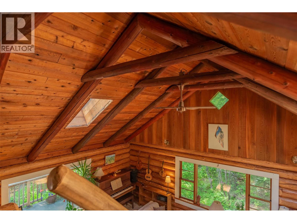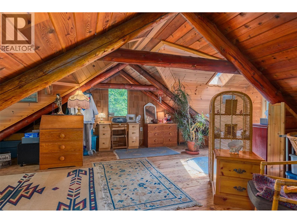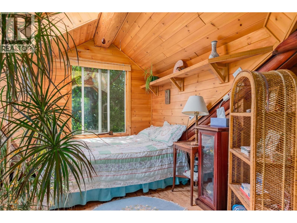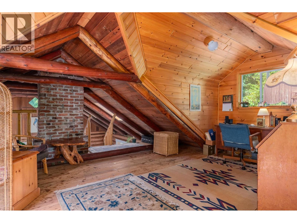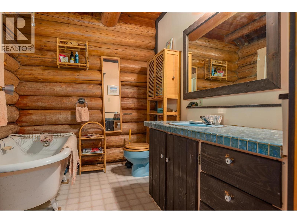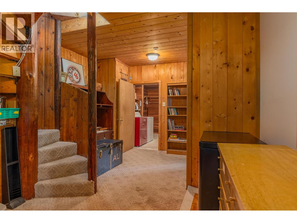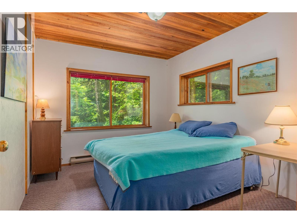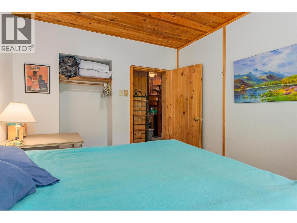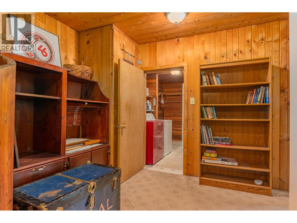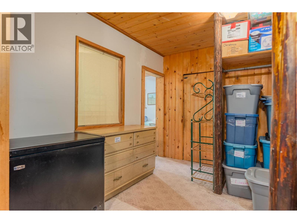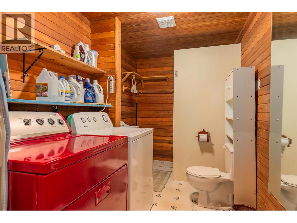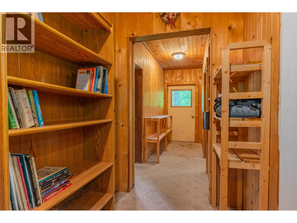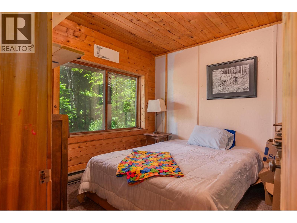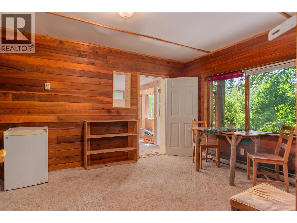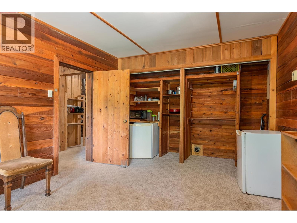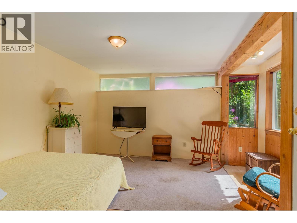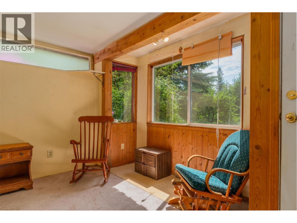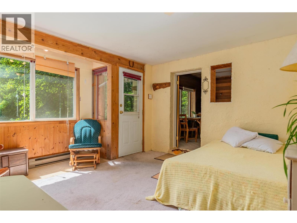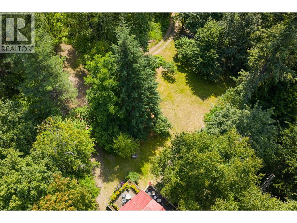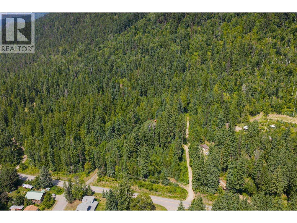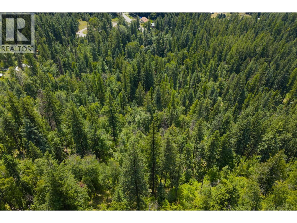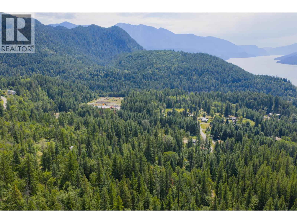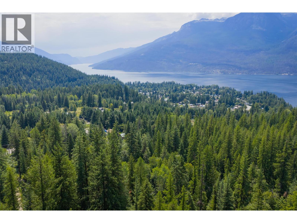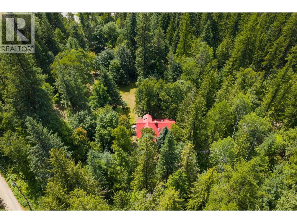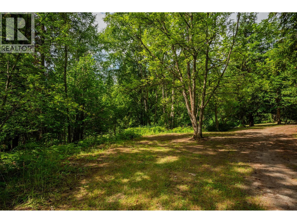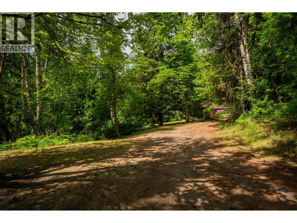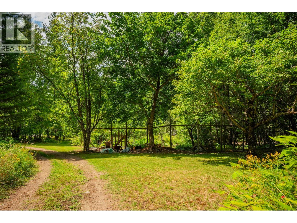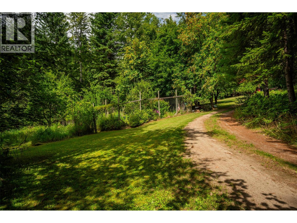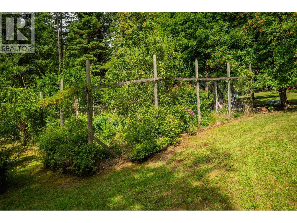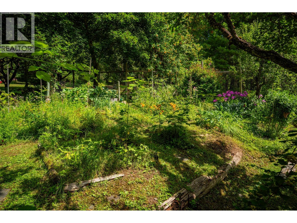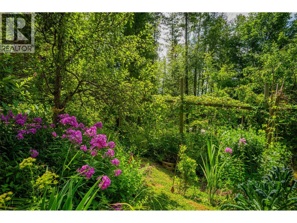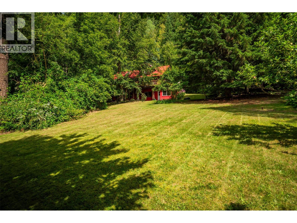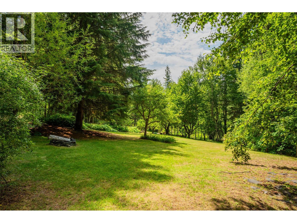1506 Highway 31a Highway New Denver, British Columbia V0G 1S0
4 Bedroom
2 Bathroom
2,377 ft2
Log House/cabin
Fireplace
Baseboard Heaters
Acreage
Wooded Area
$825,000
8.68 Acres with Log Home in New Denver, BC Discover the charm of small-town living on this private 8.68-acre property, featuring a spacious 4-bedroom, 2-bath log home with inviting sundecks to enjoy the surrounding natural beauty. With ample space to recreate, develop, or work and play, this property offers endless possibilities — from creating a family retreat to building a self-sustaining lifestyle. Perfect for those seeking a bit more space, time, and connection to nature, all within the welcoming community of New Denver. (id:48309)
Property Details
| MLS® Number | 10358773 |
| Property Type | Single Family |
| Neigbourhood | Village of New Denver |
| Amenities Near By | Golf Nearby, Recreation, Schools, Shopping |
| Community Features | Family Oriented |
| Features | Private Setting, Balcony |
| View Type | Mountain View, View (panoramic) |
Building
| Bathroom Total | 2 |
| Bedrooms Total | 4 |
| Architectural Style | Log House/cabin |
| Constructed Date | 1968 |
| Construction Style Attachment | Detached |
| Exterior Finish | Wood |
| Fireplace Present | Yes |
| Fireplace Total | 2 |
| Fireplace Type | Free Standing Metal,insert |
| Flooring Type | Carpeted, Linoleum, Mixed Flooring, Wood |
| Heating Fuel | Electric |
| Heating Type | Baseboard Heaters |
| Roof Material | Metal |
| Roof Style | Unknown |
| Stories Total | 3 |
| Size Interior | 2,377 Ft2 |
| Type | House |
| Utility Water | Municipal Water |
Land
| Access Type | Highway Access |
| Acreage | Yes |
| Land Amenities | Golf Nearby, Recreation, Schools, Shopping |
| Landscape Features | Wooded Area |
| Size Irregular | 8.68 |
| Size Total | 8.68 Ac|5 - 10 Acres |
| Size Total Text | 8.68 Ac|5 - 10 Acres |
| Zoning Type | Unknown |
Rooms
| Level | Type | Length | Width | Dimensions |
|---|---|---|---|---|
| Second Level | Primary Bedroom | 17' x 14' | ||
| Basement | Storage | 10' x 5' | ||
| Basement | Bedroom | 14' x 13' | ||
| Basement | Bedroom | 11' x 10' | ||
| Basement | Bedroom | 17' x 15' | ||
| Basement | Full Bathroom | Measurements not available | ||
| Main Level | Full Bathroom | Measurements not available | ||
| Main Level | Living Room | 24' x 19' | ||
| Main Level | Kitchen | 17' x 14' |
Utilities
| Electricity | At Lot Line |
| Telephone | Available |
| Water | At Lot Line |
Contact Us
Contact us for more information
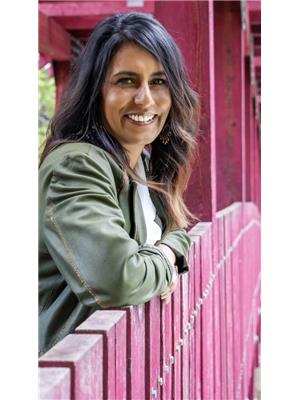
Kul Nijjar
Personal Real Estate Corporation
www.kootenaybc.com/
www.facebook.com/KulNijjar/
www.linkedin.com/in//KulNijjar/
twitter.com/KulNijjar
www.instagram.com/kul_nijjar/
Fair Realty (Kaslo)
311 4th Street, Po Box 1363
Kaslo, British Columbia V0G 1M0
311 4th Street, Po Box 1363
Kaslo, British Columbia V0G 1M0
(250) 480-3000
www.fairrealty.com/

