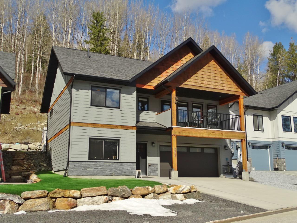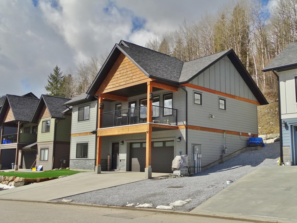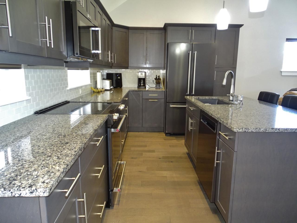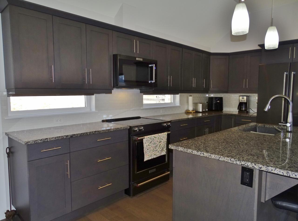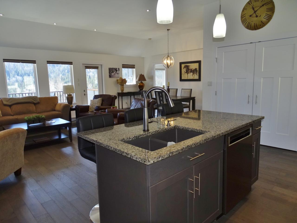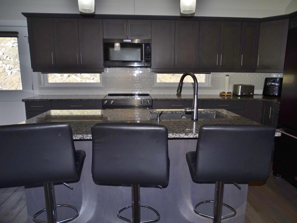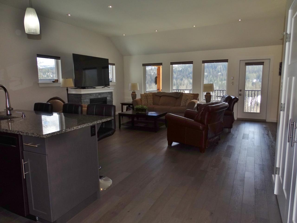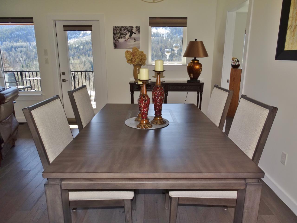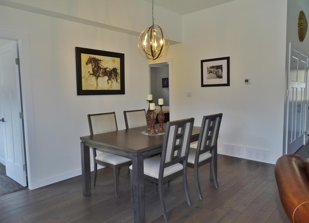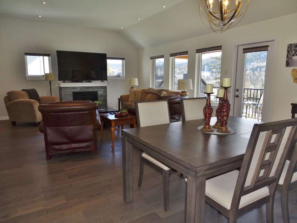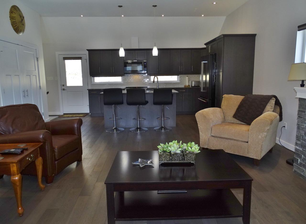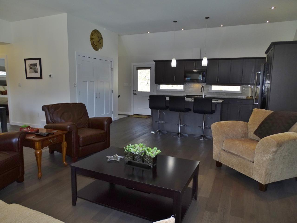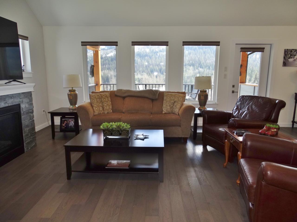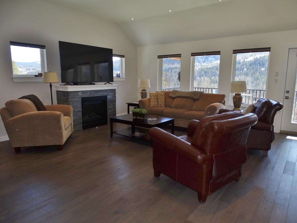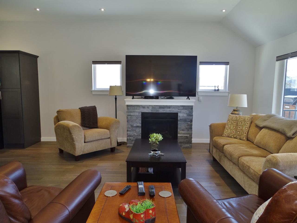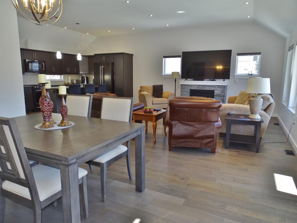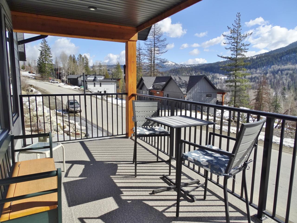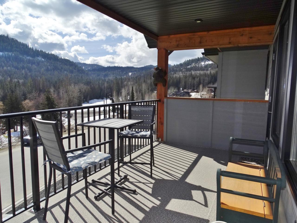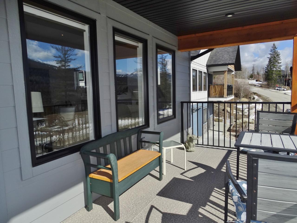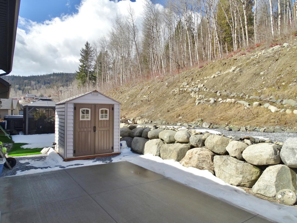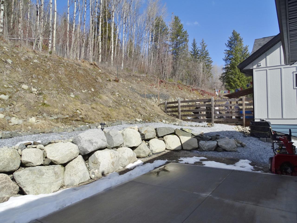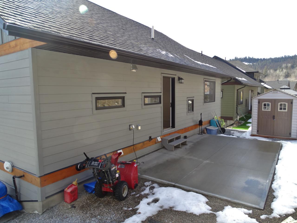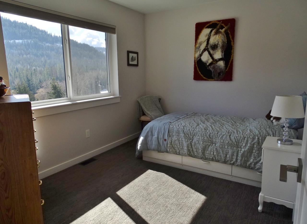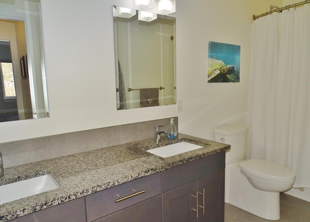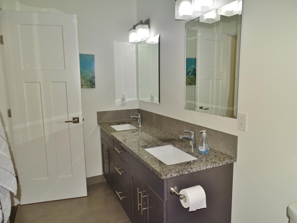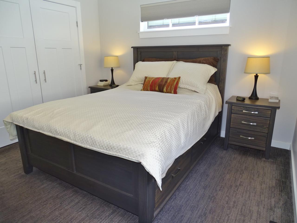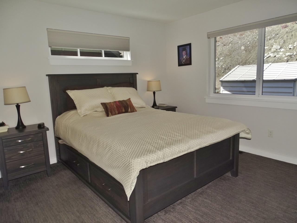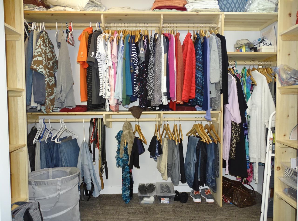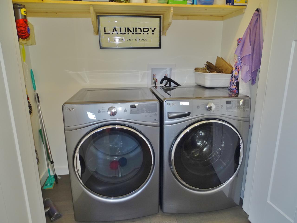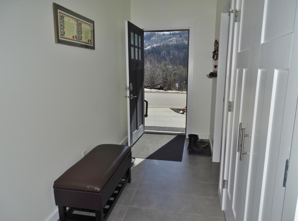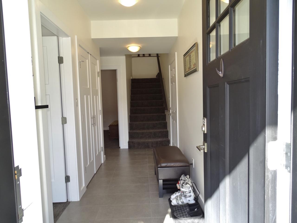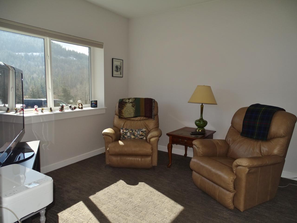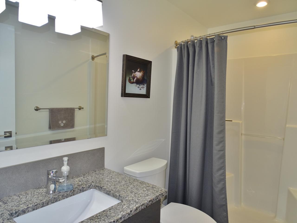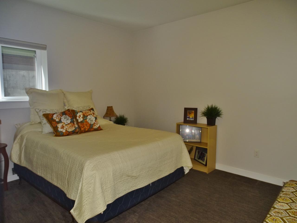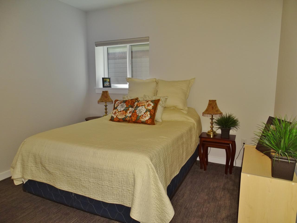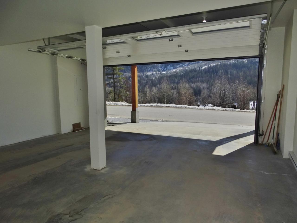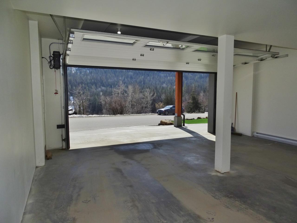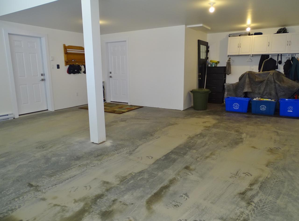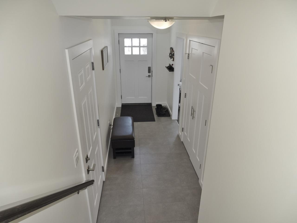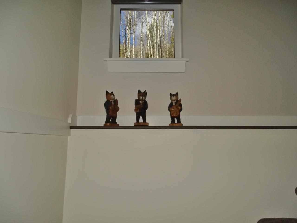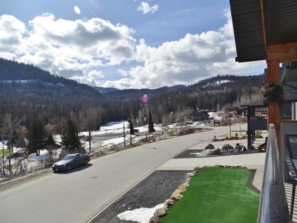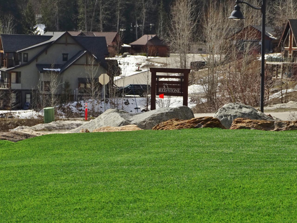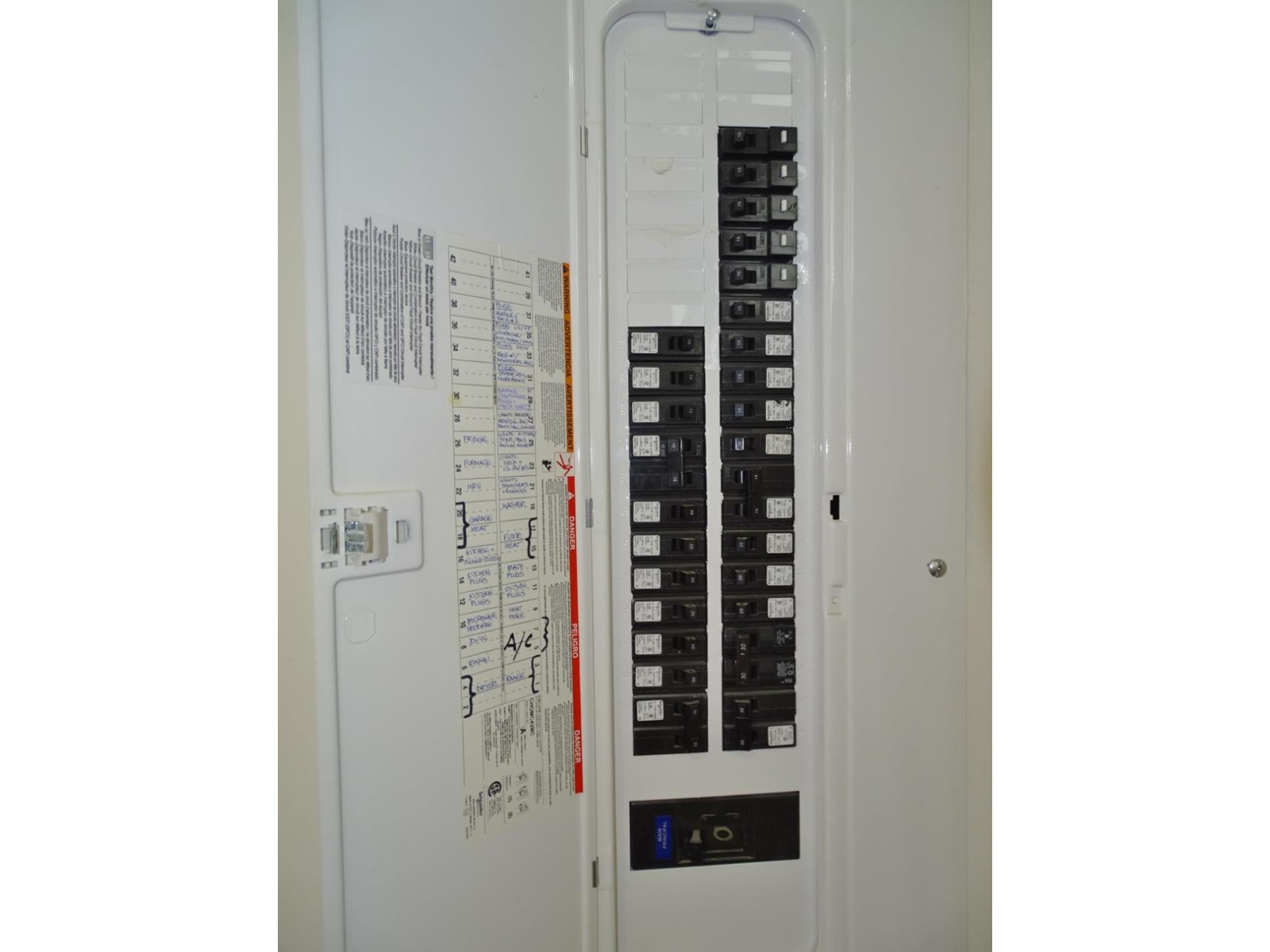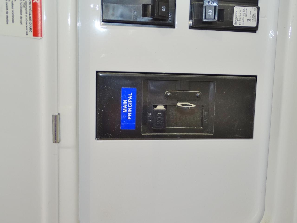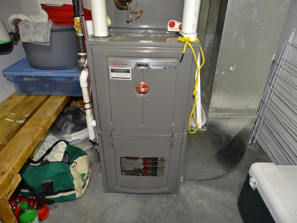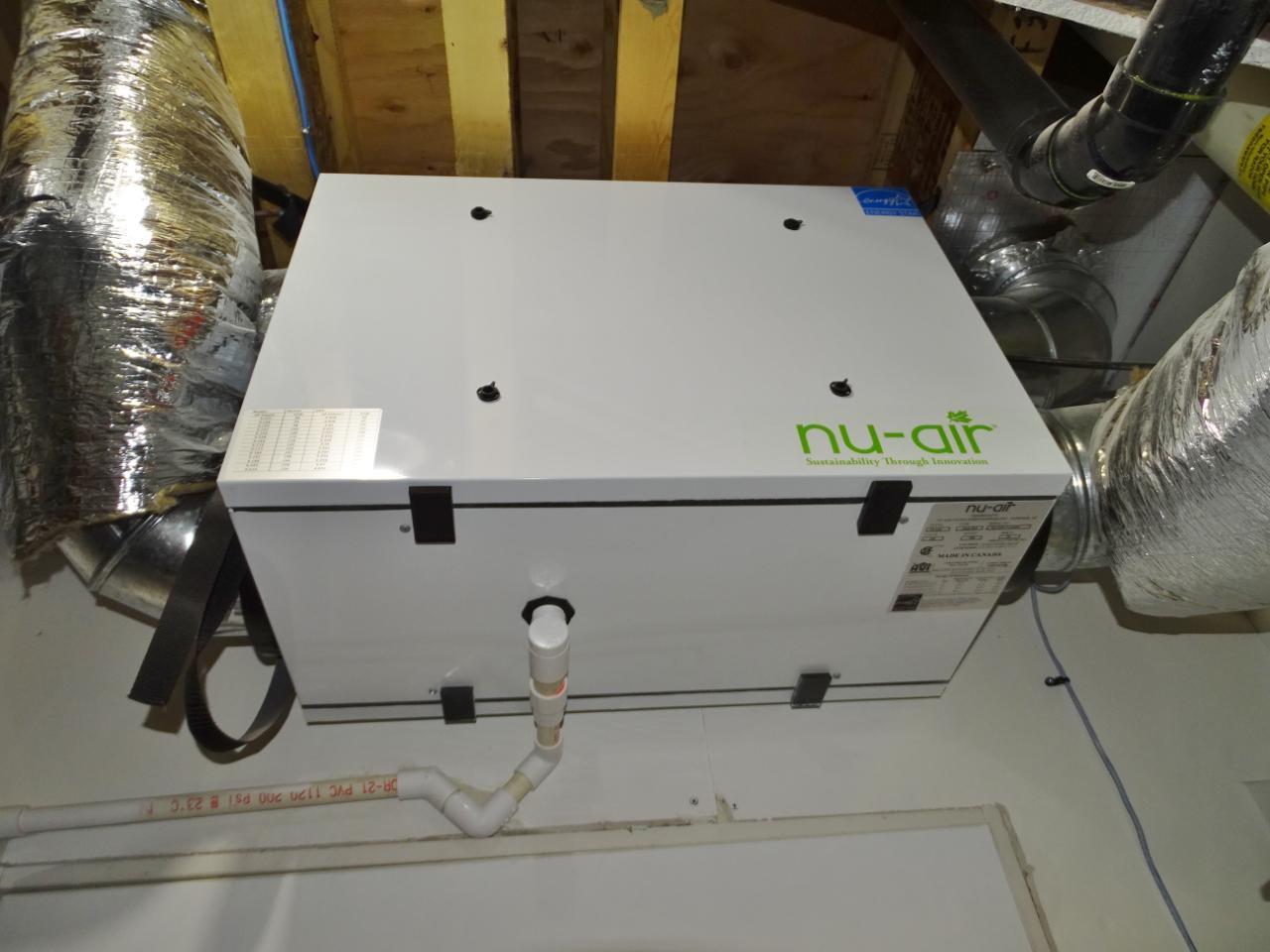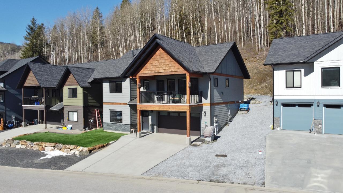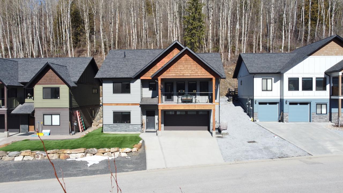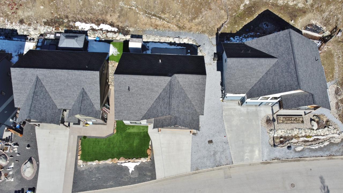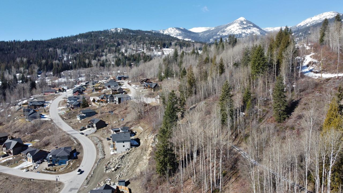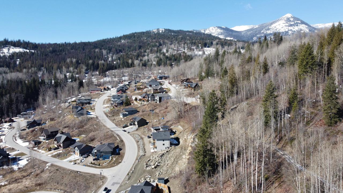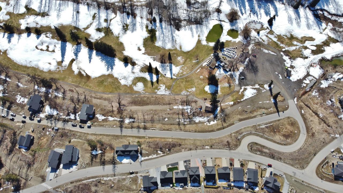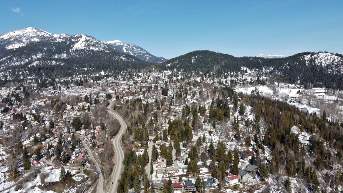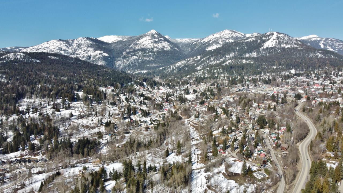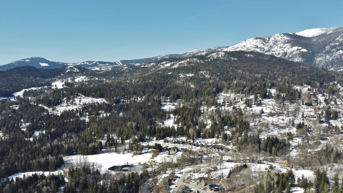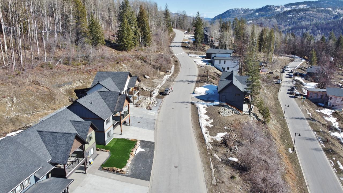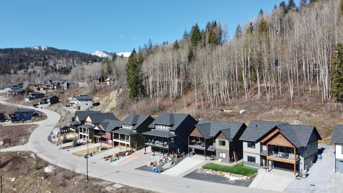958 Redstone Drive Rossland, British Columbia V0G 1Y0
$875,000
Whether you're an avid outdoor enthusiast, a frequent traveler, or considering downsizing, this 4 bedroom / 2 bath home offers the perfect blend of space, convenience, and lifestyle amenities. Its proximity to Redstone Golf Course, biking/hiking trail access to Rossland's extensive trail network right out the back door, and downhill skiing at Red Mountain, as well as cross-country skiing at Black Jack, caters to various outdoor interests. The spacious open floor plan, with 10' ceilings in the main living areas, sizable double garage, and no yard maintenance required ensures ample time to indulge in outdoor activities. Furthermore, the R5 zoning allowing SHORT TERM RENTALS (with a business license) presents a unique opportunity in Rossland for additional income or flexible usage options. (id:48309)
Property Details
| MLS® Number | 2475536 |
| Property Type | Single Family |
| Community Name | Rossland |
| Amenities Near By | Ski Area, Golf Nearby, Recreation Nearby |
| Features | Other |
| Parking Space Total | 4 |
| View Type | Mountain View |
Building
| Bathroom Total | 2 |
| Bedrooms Total | 4 |
| Appliances | Dryer, Microwave, Refrigerator, Washer, Window Coverings, Dishwasher, Garage Door Opener, Stove |
| Basement Development | Finished |
| Basement Features | Unknown |
| Basement Type | Full (finished) |
| Constructed Date | 2017 |
| Construction Material | Wood Frame |
| Exterior Finish | Hardboard |
| Flooring Type | Ceramic Tile, Engineered Hardwood |
| Foundation Type | Concrete |
| Heating Fuel | Natural Gas |
| Heating Type | Forced Air |
| Roof Material | Asphalt Shingle |
| Roof Style | Unknown |
| Size Interior | 1680 |
| Type | House |
| Utility Water | Municipal Water |
Land
| Acreage | No |
| Land Amenities | Ski Area, Golf Nearby, Recreation Nearby |
| Size Irregular | 6534 |
| Size Total | 6534 Sqft |
| Size Total Text | 6534 Sqft |
| Zoning Type | Residential |
Rooms
| Level | Type | Length | Width | Dimensions |
|---|---|---|---|---|
| Lower Level | Full Bathroom | Measurements not available | ||
| Lower Level | Bedroom | 11'9 x 10'11 | ||
| Lower Level | Bedroom | 12'7 x 10'10 | ||
| Lower Level | Utility Room | 10'3 x 5'8 | ||
| Main Level | Living Room | 17'7 x 16'1 | ||
| Main Level | Dining Room | 15'5 x 7'6 | ||
| Main Level | Kitchen | 17'7 x 10'1 | ||
| Main Level | Primary Bedroom | 13 x 11'5 | ||
| Main Level | Other | 8'8 x 4'7 | ||
| Main Level | Full Bathroom | Measurements not available | ||
| Main Level | Bedroom | 12'2 x 9 |
Utilities
| Sewer | Available |
https://www.realtor.ca/real-estate/26636145/958-redstone-drive-rossland-rossland
Interested?
Contact us for more information
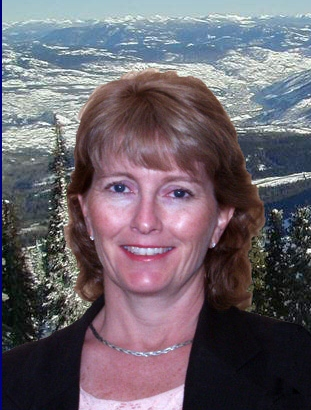
Mary Amantea
www.mary-amantea.c21.ca/

1358 Cedar Avenue
Trail, British Columbia V1R 4C2
(250) 368-8818
(250) 368-8812
www.kootenayhomes.com

