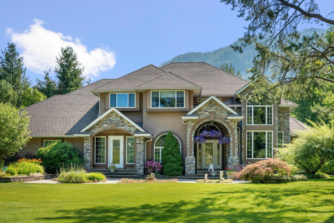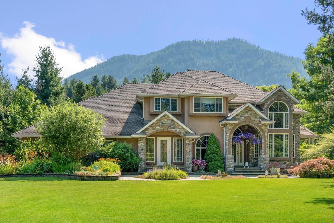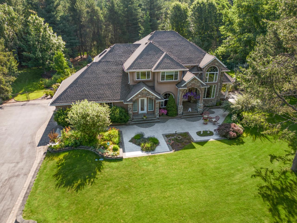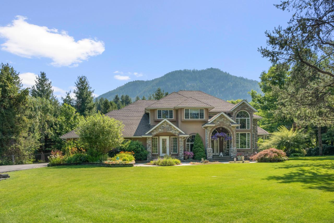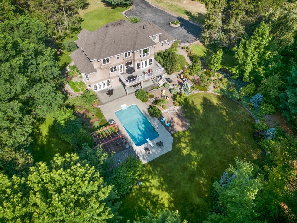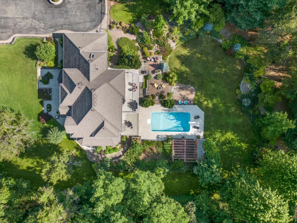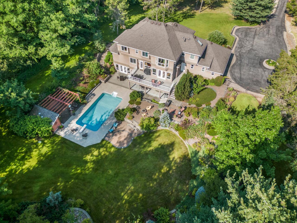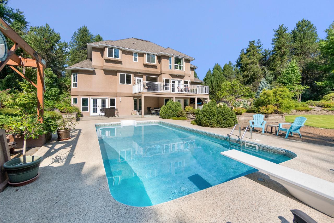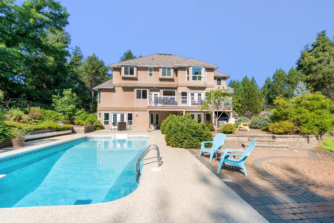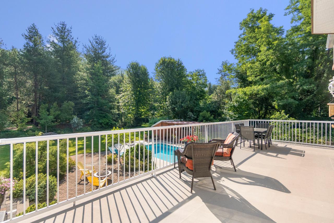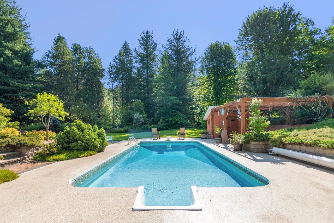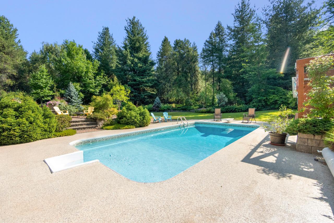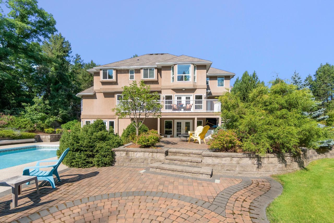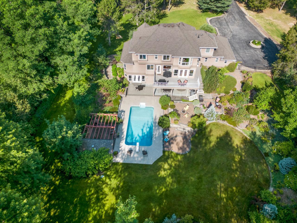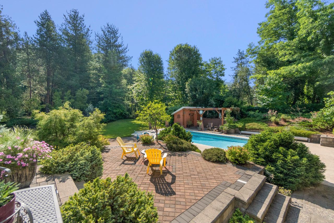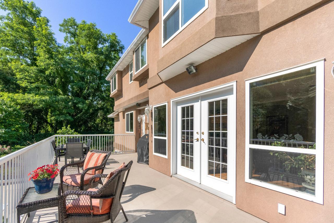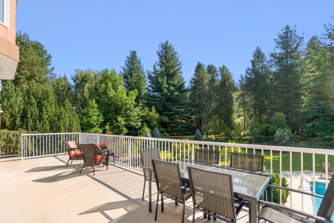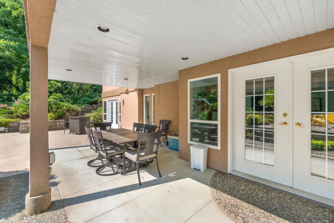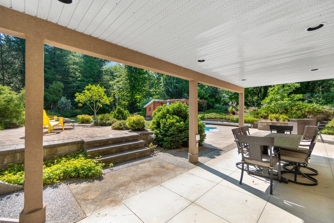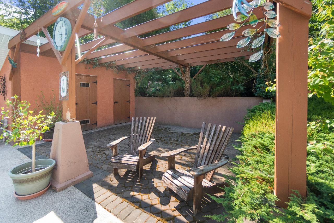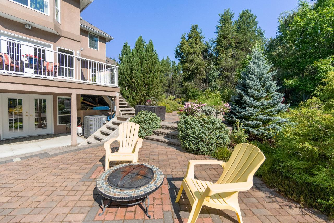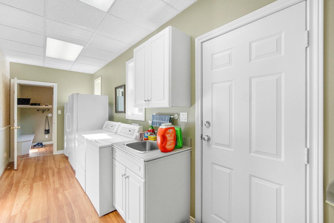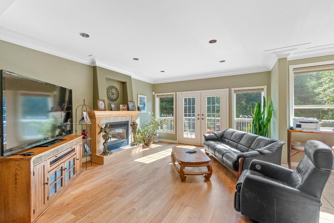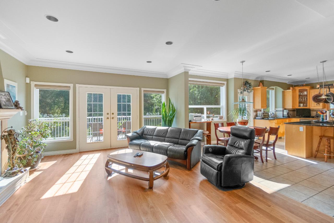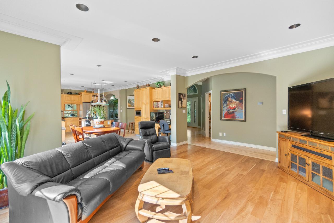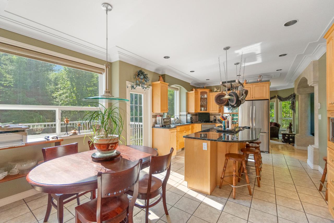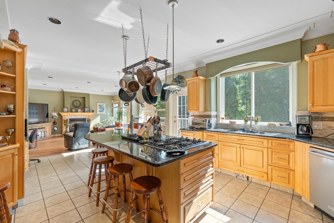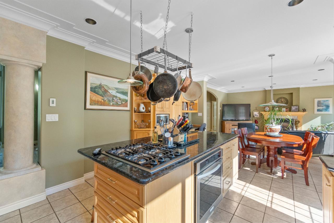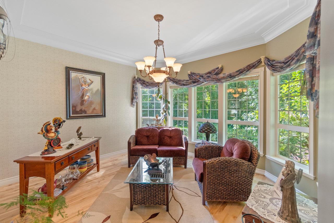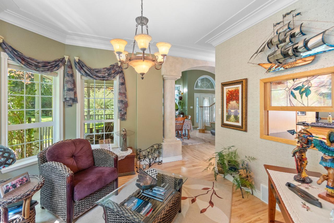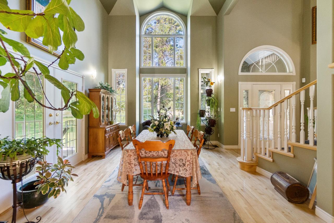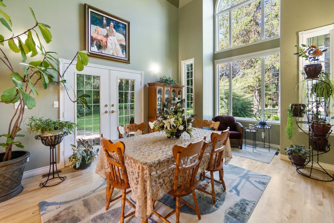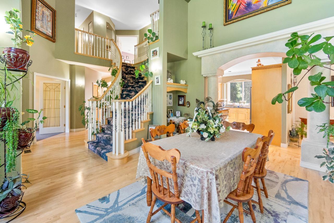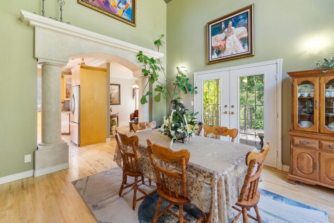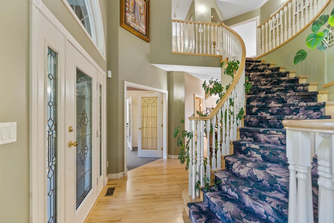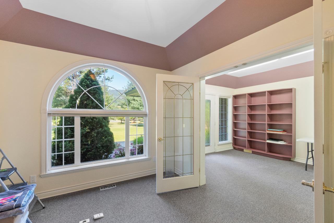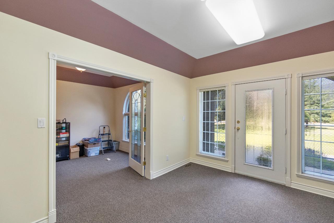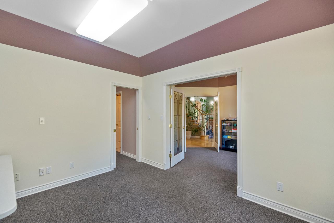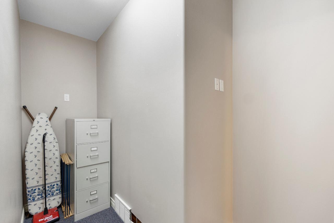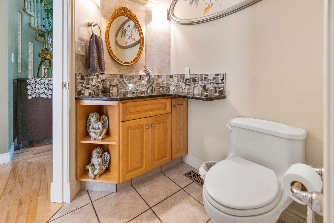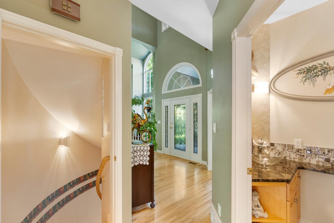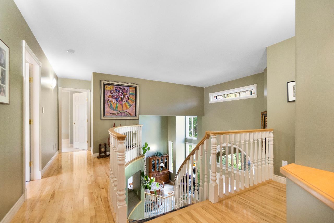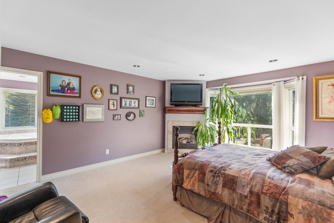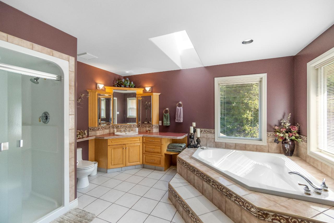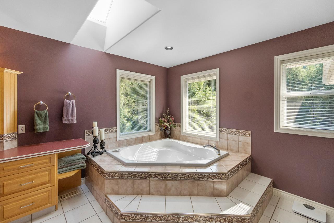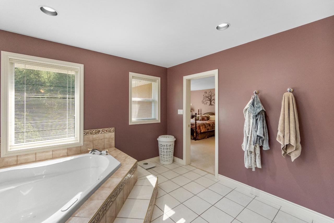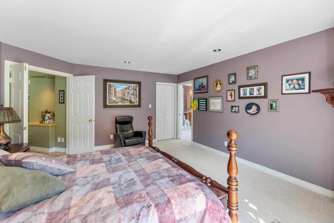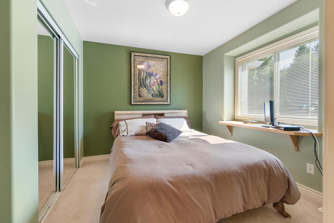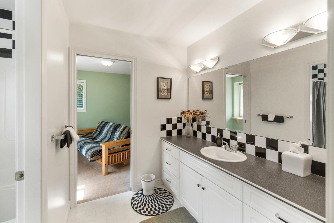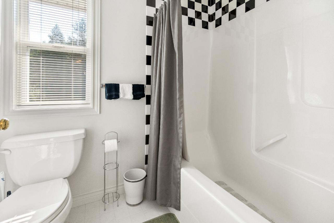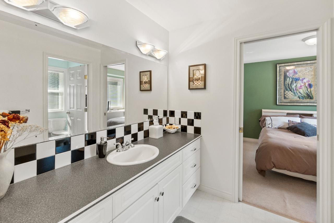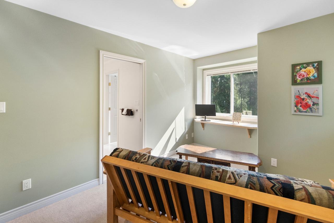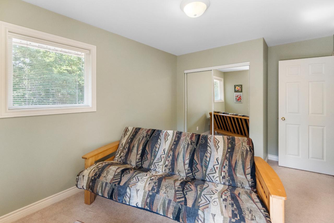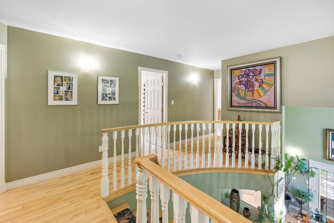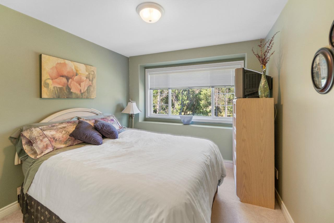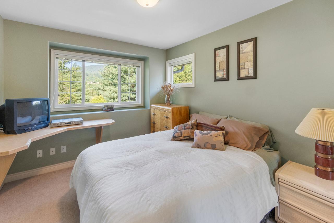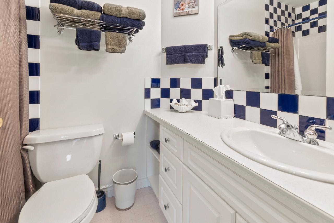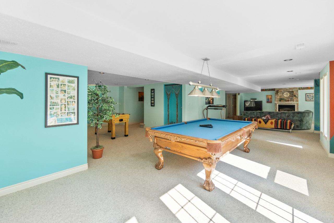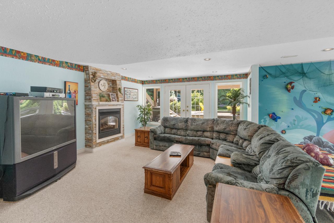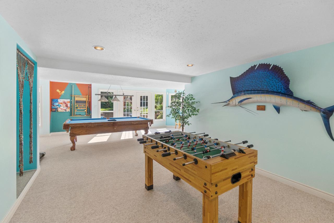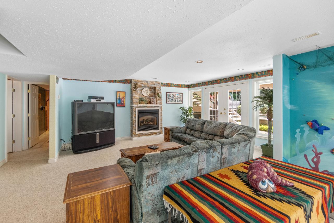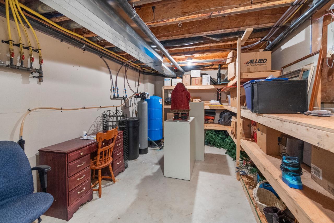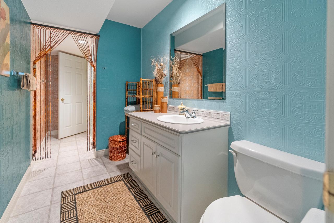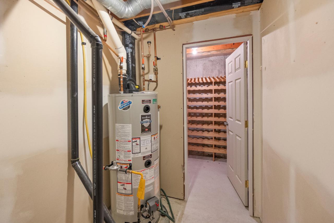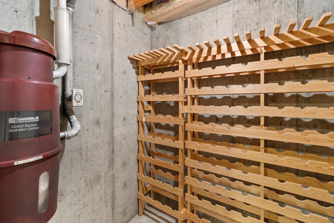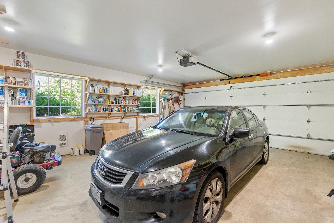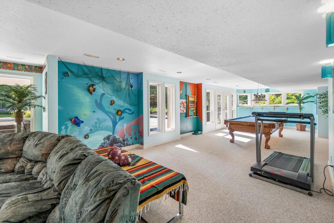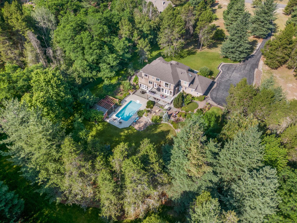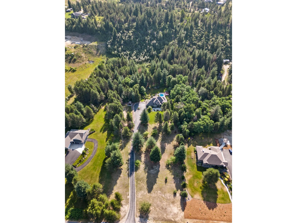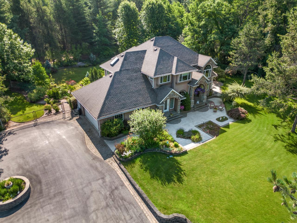880 Waterloo Road Castlegar, British Columbia V1N 4K8
$1,599,999
Set back off the road and nestled amongst the trees is this gorgeous custom built two-storey family home on a rare and secluded 5 acre Ootischenia property. Great attention to detail was paid throughout the 5,000 square feet of living area and the home offers an excellent opportunity for a work/play lifestyle. This executive 5 bedroom 4 1/2 bath has plenty of space for the growing family. All 5 bedrooms are located on the upper floor along with 3 full baths including the popular Jack and Jill layout. The master suite is an opulent space with its large room size, gas fireplace and beautiful ensuite. The main floor features stunning vaulted cathedral ceilings, hardwood floors of traditional American cherry and maple, a gourmet kitchen with granite countertops and high-end appliances, a formal dining room and large living room with a gas fireplace. There is also a home-based office with its own separate entry which would allow a homeowner to work from the house on a daily basis. The basement is a retreat to play games or just hang out and watch a movie. Much of the main living space flows naturally towards the back yard and once you see it you will know why. The beautiful inground pool is surrounded by spaces to relax and enjoy including a large deck and several large patio areas with gorgeous custom pavers. The entire space can be used in complete seclusion due to the layout of the home on the lot and the mature trees. There is room to build a shop or potential for a lot to be subdivided off the front. (id:48309)
Property Details
| MLS® Number | 2475306 |
| Property Type | Single Family |
| Community Name | Ootischenia |
| AmenitiesNearBy | Ski Area, Golf Nearby, Recreation Nearby, Park |
| CommunityFeatures | Family Oriented |
| Features | Central Location, Other, Private Yard |
| ParkingSpaceTotal | 10 |
| ViewType | Mountain View |
Building
| BathroomTotal | 5 |
| BedroomsTotal | 5 |
| Appliances | Central Vacuum |
| BasementDevelopment | Finished |
| BasementFeatures | Separate Entrance |
| BasementType | Full (finished) |
| ConstructedDate | 1999 |
| ConstructionMaterial | Wood Frame |
| CoolingType | Heat Pump |
| ExteriorFinish | Stucco, Stone |
| FlooringType | Wood, Hardwood, Carpeted |
| FoundationType | Concrete |
| HeatingFuel | Natural Gas |
| HeatingType | Heat Pump, Forced Air |
| RoofMaterial | Asphalt Shingle |
| RoofStyle | Unknown |
| SizeInterior | 5086 Sqft |
| Type | House |
| UtilityWater | Well |
Land
| Acreage | Yes |
| LandAmenities | Ski Area, Golf Nearby, Recreation Nearby, Park |
| LandscapeFeatures | Landscaped, Fully Landscaped, Garden Area, Underground Sprinkler |
| Sewer | Septic Tank |
| SizeFrontage | 270.0000 |
| SizeIrregular | 217800 |
| SizeTotal | 217800 Sqft |
| SizeTotalText | 217800 Sqft |
| ZoningType | Residential |
Rooms
| Level | Type | Length | Width | Dimensions |
|---|---|---|---|---|
| Above | Full Bathroom | Measurements not available | ||
| Above | Bedroom | 13 x 10 | ||
| Above | Bedroom | 11 x 10 | ||
| Above | Primary Bedroom | 18'6 x 14'6 | ||
| Above | Ensuite | Measurements not available | ||
| Above | Bedroom | 11'6 x 10 | ||
| Above | Full Bathroom | Measurements not available | ||
| Above | Bedroom | 14'6 x 9'6 | ||
| Lower Level | Living Room | 30 x 14 | ||
| Lower Level | Full Bathroom | Measurements not available | ||
| Lower Level | Recreation Room | 31 x 13 | ||
| Lower Level | Storage | 10 x 10 | ||
| Lower Level | Storage | 20 x 10'6 | ||
| Lower Level | Wine Cellar | 5 x 7 | ||
| Main Level | Kitchen | 21 x 14 | ||
| Main Level | Dining Room | 19 x 14 | ||
| Main Level | Living Room | 17 x 15 | ||
| Main Level | Den | 21'3 x 17 | ||
| Main Level | Partial Bathroom | Measurements not available | ||
| Main Level | Laundry Room | 20 x 6'6 | ||
| Main Level | Other | 8 x 6'6 | ||
| Main Level | Other | 12'3 x 12 |
https://www.realtor.ca/real-estate/26601713/880-waterloo-road-castlegar-ootischenia
Interested?
Contact us for more information
Dan Rywaczuk
191 Baker Street
Nelson, British Columbia V1L 4H1
Bryan Wilson
3405 27 Street
Vernon, British Columbia V1T 4W8

