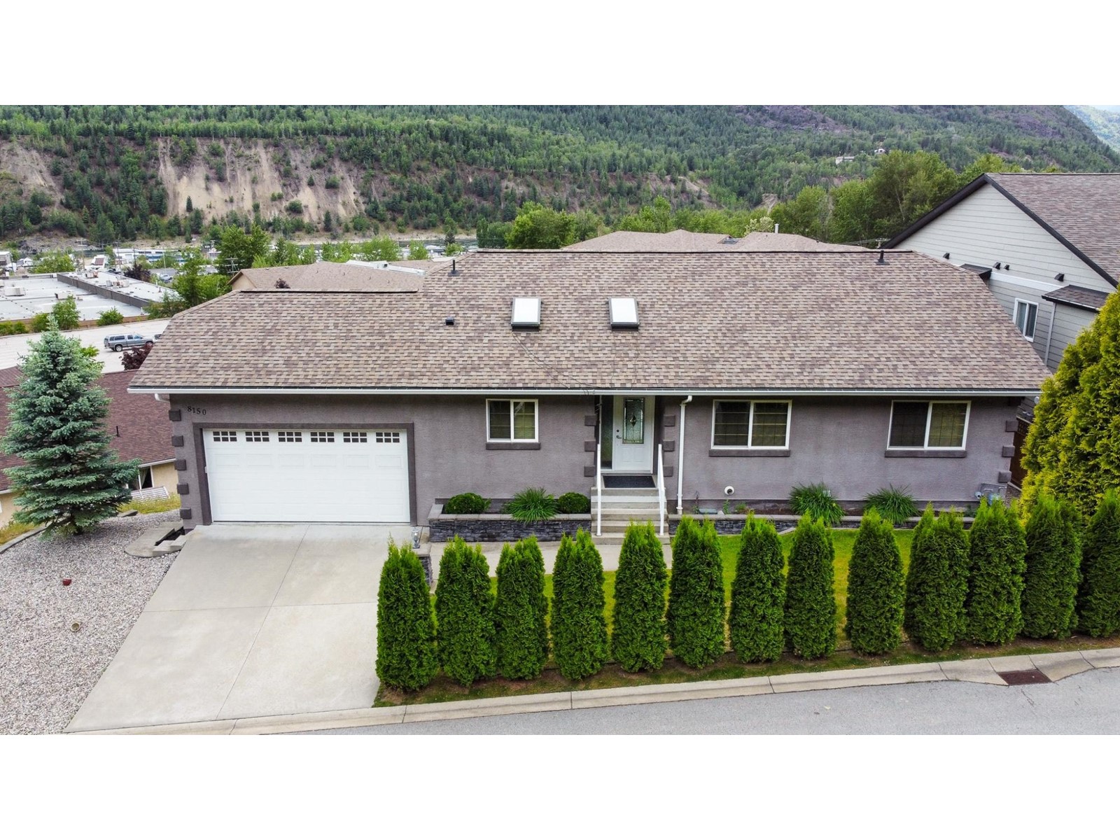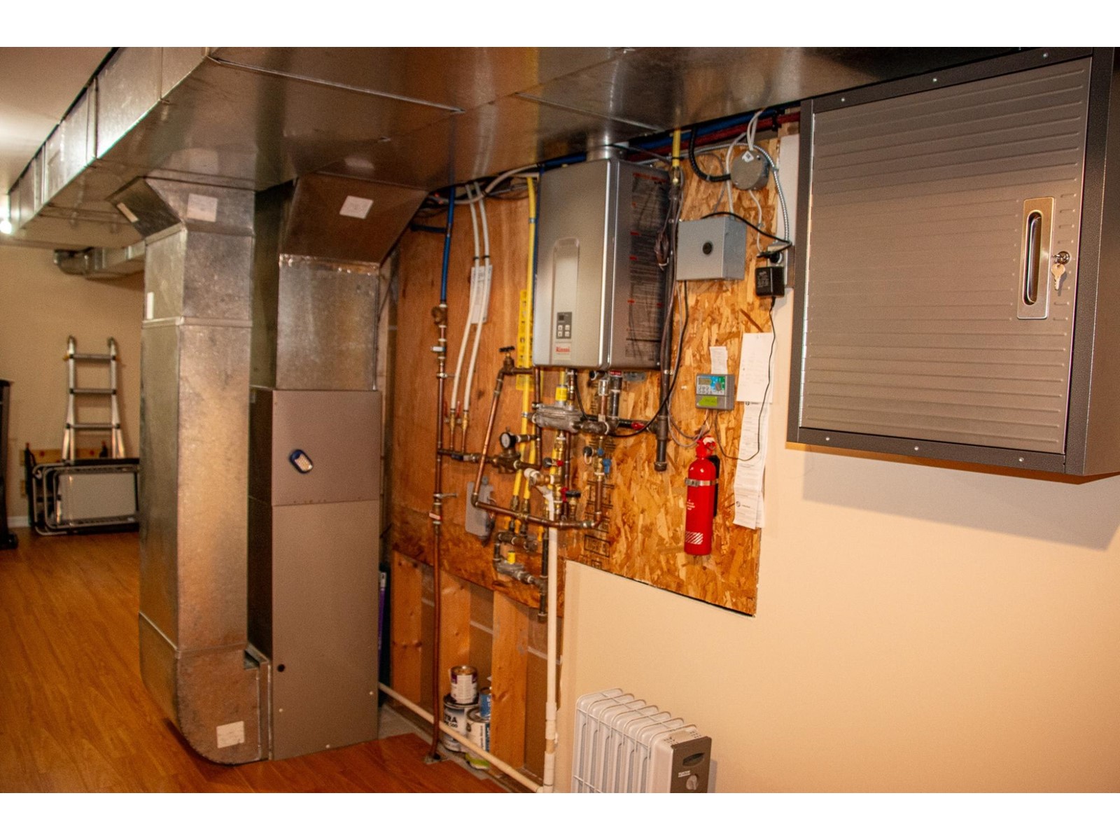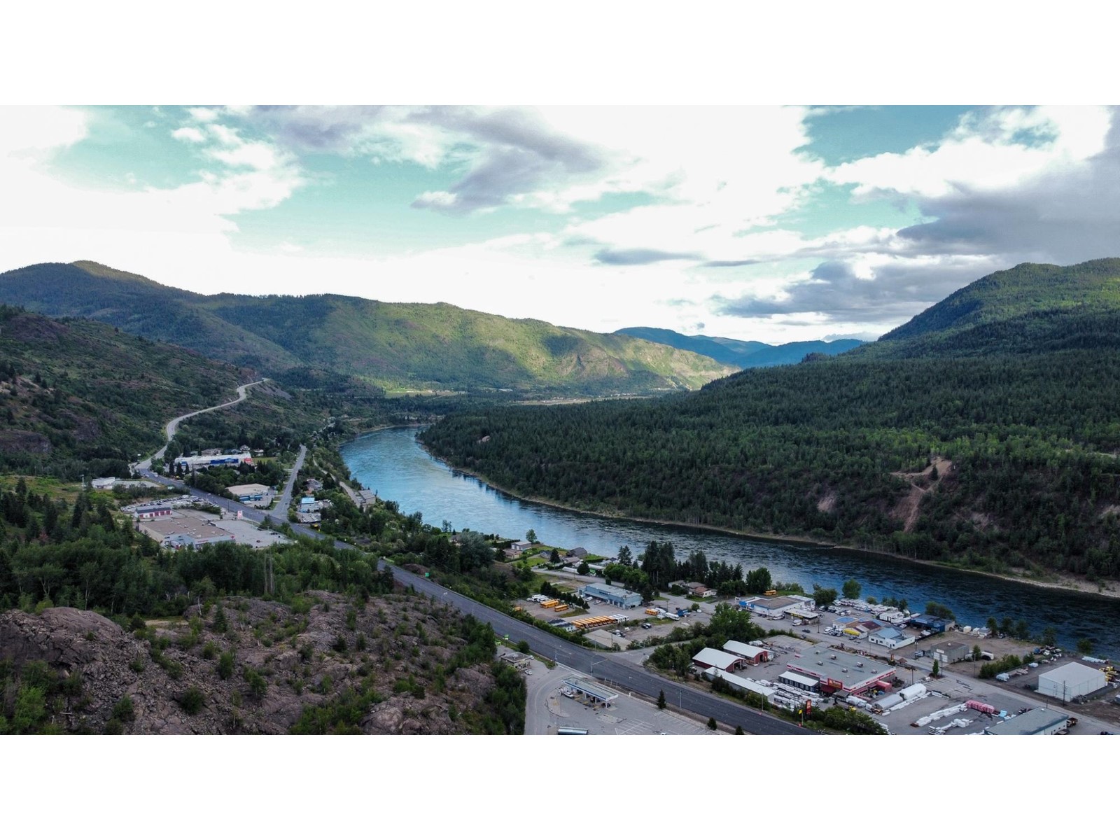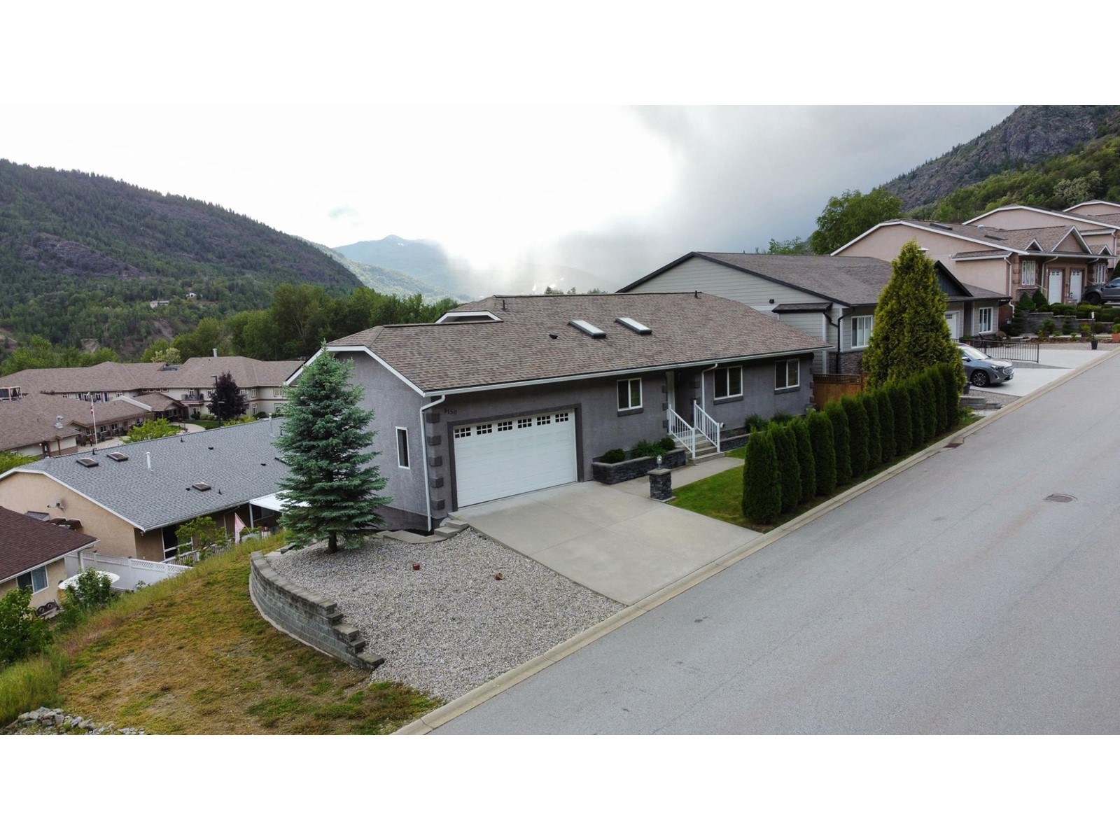8150 Birchwood Drive Trail, British Columbia V1R 4Y3
$739,000
Welcome to 8150 Birchwood Drive. This meticulously maintained home offers abundant space and a comfortable living environment. The open layout enhances functionality, making it an ideal setting for hosting, relaxing, and spending quality time with friends and family. This 4-bedroom, 3-bathroom residence is turnkey and ready for your personal touch. The open kitchen, dining area, and family room create a seamless flow on the main level, filled with natural light. The well-appointed kitchen features quality stainless steel appliances, generous counter space, and ample storage. The dining area, with easy access to an outdoor deck, offers stunning views and is perfect for enjoying the sunshine. Large windows in the living and dining areas provide plenty of natural light while maintaining a sense of privacy. Upstairs, you will find three bedrooms and two bathrooms, including a full ensuite in the master bedroom. The walkout basement features an additional spacious bedroom, a full bathroom, and a living area with French doors opening to the backyard. There is ample storage space, a laundry room, and the potential to customize this large area to suit your needs. This home offers modern conveniences such as an oversized double garage, on-demand hot water, underground sprinkler system and many thoughtfully designed components. Be sure not to miss a chance to experience 8150 Birchwood Drive by scheduling a showing today. (id:48309)
Property Details
| MLS® Number | 2477468 |
| Property Type | Single Family |
| Community Name | Trail |
Building
| Bathroom Total | 3 |
| Bedrooms Total | 4 |
| Basement Development | Unknown |
| Basement Features | Unknown |
| Basement Type | Full (unknown) |
| Constructed Date | 2008 |
| Construction Material | Wood Frame |
| Cooling Type | Heat Pump, Central Air Conditioning |
| Exterior Finish | Stucco |
| Flooring Type | Tile, Hardwood, Laminate, Mixed Flooring, Carpeted |
| Foundation Type | See Remarks |
| Heating Fuel | Natural Gas |
| Heating Type | Heat Pump, Forced Air |
| Roof Material | Asphalt Shingle |
| Roof Style | Unknown |
| Size Interior | 2996 Sqft |
| Type | House |
| Utility Water | Municipal Water |
Land
| Acreage | No |
| Size Irregular | 7840 |
| Size Total | 7840 Sqft |
| Size Total Text | 7840 Sqft |
| Zoning Type | Residential Medium Density |
Rooms
| Level | Type | Length | Width | Dimensions |
|---|---|---|---|---|
| Lower Level | Bedroom | 14'10 x 15'4 | ||
| Lower Level | Full Bathroom | Measurements not available | ||
| Lower Level | Family Room | 15'10 x 27 | ||
| Lower Level | Storage | 15'5 x 33 | ||
| Lower Level | Laundry Room | 8'9 x 12'9 | ||
| Main Level | Kitchen | 11'3 x 15'3 | ||
| Main Level | Dining Room | 11'8 x 11'11 | ||
| Main Level | Living Room | 16'1 x 14'1 | ||
| Main Level | Bedroom | 12'2 x 13'10 | ||
| Main Level | Full Bathroom | Measurements not available | ||
| Main Level | Primary Bedroom | 15'4 x 13'4 | ||
| Main Level | Ensuite | Measurements not available | ||
| Main Level | Bedroom | 12'1 x 11'3 |
Utilities
| Sewer | Available |
https://www.realtor.ca/real-estate/26996453/8150-birchwood-drive-trail-trail
Interested?
Contact us for more information

Jackson Walters

601 Baker Street
Nelson, British Columbia V1L 4J3
(250) 352-7252
(250) 352-3973
www.realestateinthekootenays.ca/


















































