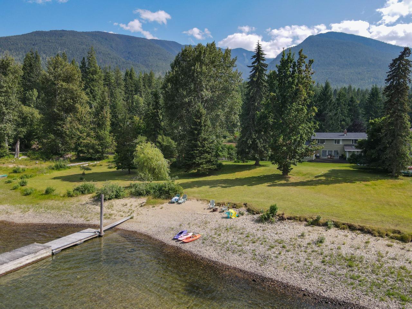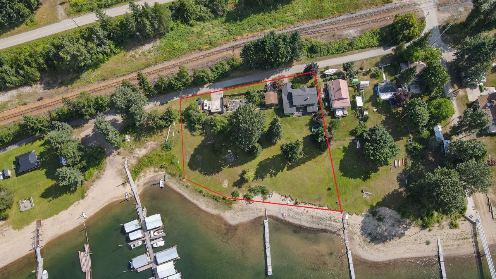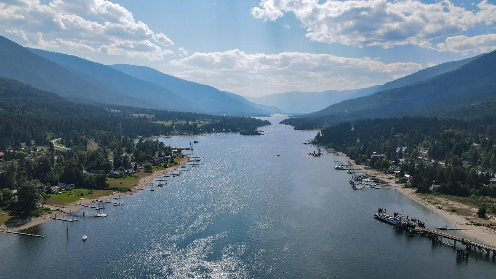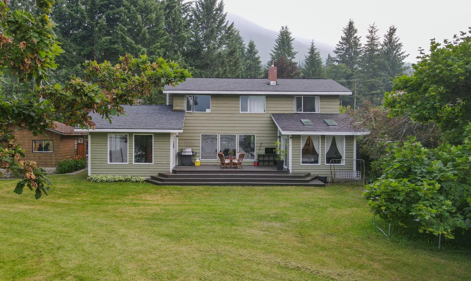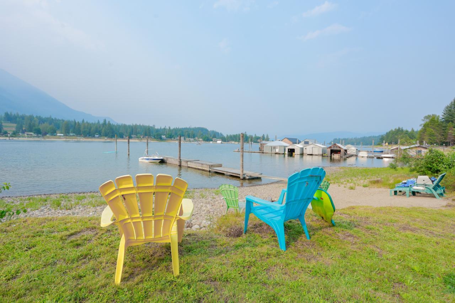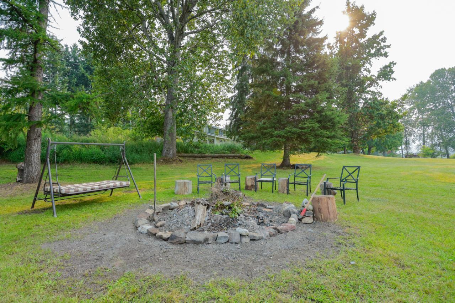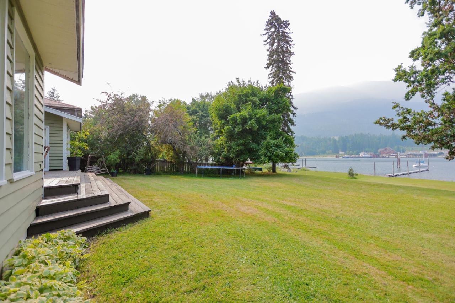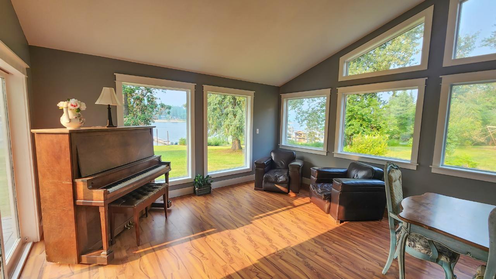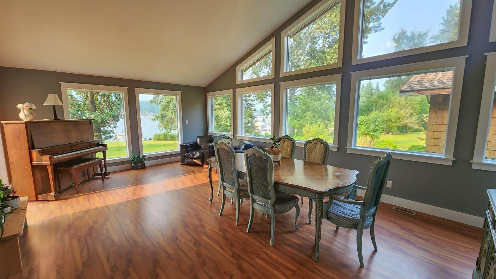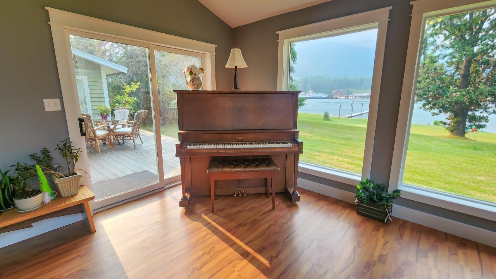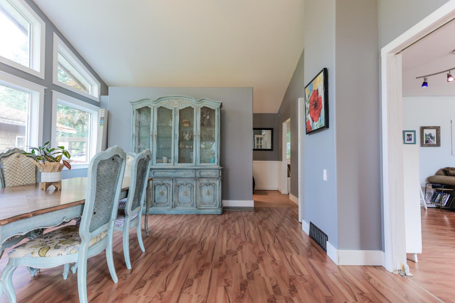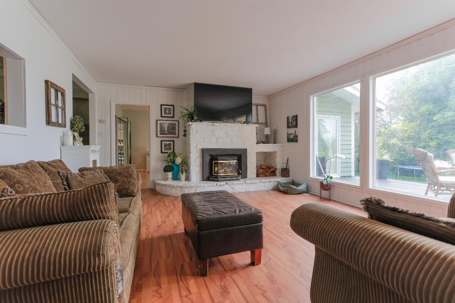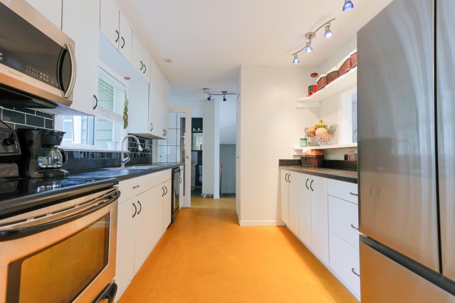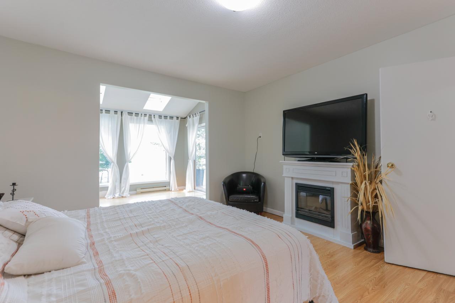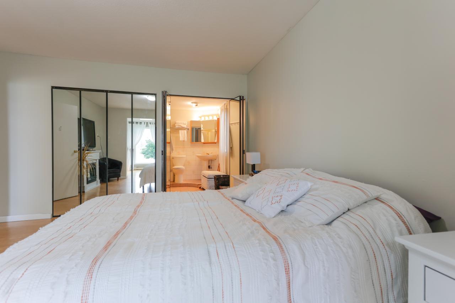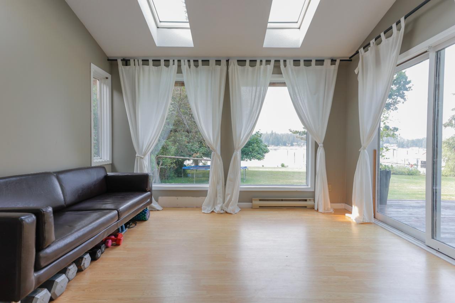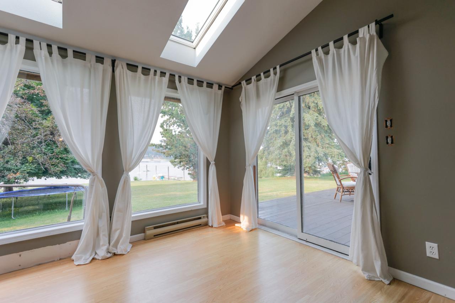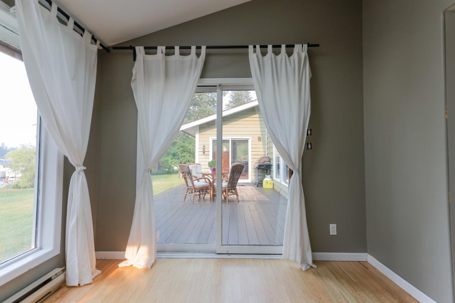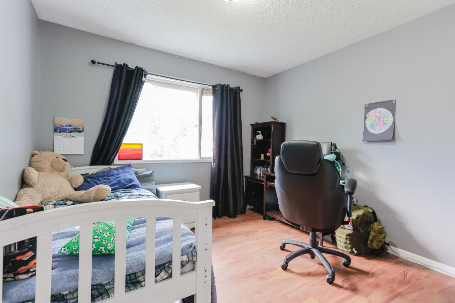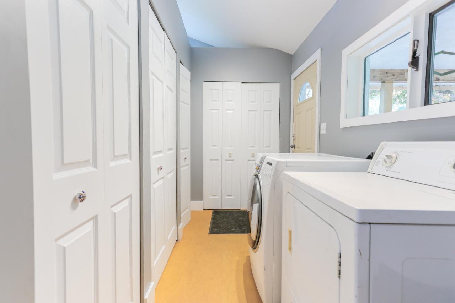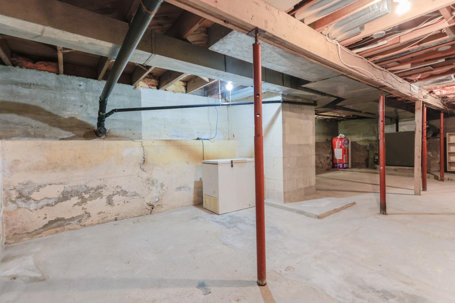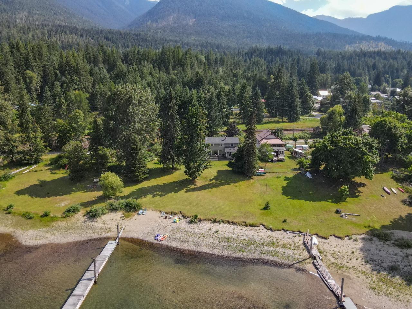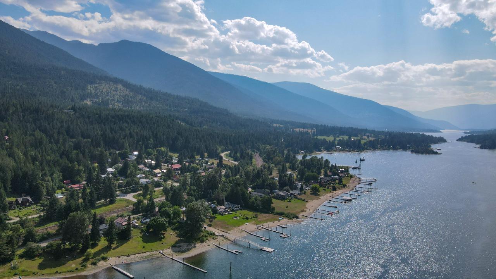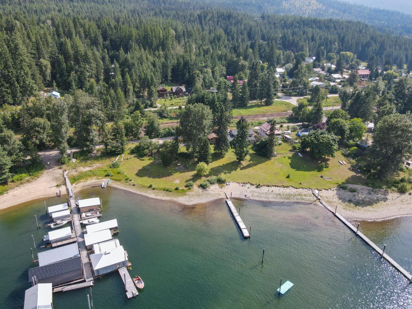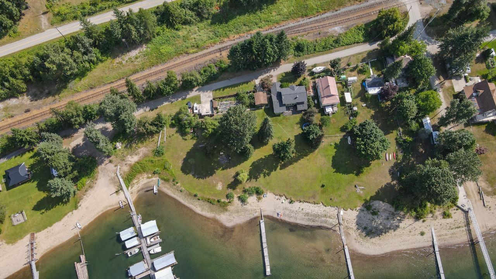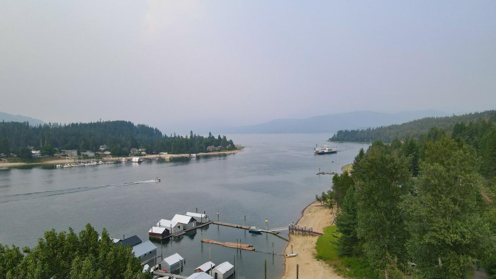8119 Munch Road Procter, British Columbia V0G 1V0
$989,000
Welcome to your waterfront paradise on the West Arm of the Kootenay Lake in Proctor, BC! This 5-bed, 3-bath home boasts abundant natural light, an open-concept design, and breathtaking views. The stunning master bedroom features an ensuite and a beautiful sunroom leading to the large lake-side deck. Enjoy approximately 250 feet of water frontage and a private boat dock. Enjoy endless recreational opportunities like boating, fishing, and hiking, while the nearby ferry provides easy access to explore the surrounding areas. Features a large garage and garden with raspberry bushes and pear, plum, and apple trees. With subdivision potential, this property offers the chance to transform one lot into three, making it an excellent choice for families seeking a dream home with investment possibilities. Don't miss the chance to make this your perfect family home and embrace the peaceful waterfront lifestyle. Book your viewing today! (id:48309)
Property Details
| MLS® Number | 2476966 |
| Property Type | Single Family |
| Community Name | Harrop/Procter |
| Communication Type | High Speed Internet |
| Community Features | Quiet Area, Family Oriented, Rural Setting |
| Features | Private Setting, Flat Site, Other, Private Yard |
| Parking Space Total | 6 |
| View Type | Mountain View, View, Lake View |
Building
| Bathroom Total | 3 |
| Bedrooms Total | 5 |
| Appliances | Central Vacuum |
| Basement Development | Unfinished |
| Basement Features | Unknown |
| Basement Type | Unknown (unfinished) |
| Constructed Date | 1945 |
| Construction Material | Wood Frame |
| Exterior Finish | Wood |
| Flooring Type | Mixed Flooring |
| Foundation Type | Concrete |
| Heating Fuel | Electric, Oil, Wood |
| Heating Type | Electric Baseboard Units, Forced Air |
| Roof Material | Asphalt Shingle |
| Roof Style | Unknown |
| Size Interior | 2474 |
| Type | House |
| Utility Water | Community Water User's Utility, Creek/stream |
Land
| Acreage | No |
| Landscape Features | Landscaped, Fully Landscaped, Fruit Trees, Garden Area |
| Sewer | Septic Tank |
| Size Irregular | 39204 |
| Size Total | 39204 Sqft |
| Size Total Text | 39204 Sqft |
Rooms
| Level | Type | Length | Width | Dimensions |
|---|---|---|---|---|
| Above | Full Bathroom | Measurements not available | ||
| Above | Bedroom | 9'8 x 17 | ||
| Above | Bedroom | 10'6 x 10'7 | ||
| Above | Bedroom | 10'6 x 10'11 | ||
| Above | Bedroom | 9 x 10 | ||
| Main Level | Laundry Room | 13'5 x 5'3 | ||
| Main Level | Kitchen | 12 x 20'5 | ||
| Main Level | Dining Room | 23'8 x 15'9 | ||
| Main Level | Living Room | 15'3 x 24'5 | ||
| Main Level | Partial Bathroom | Measurements not available | ||
| Main Level | Foyer | 7 x 7'5 | ||
| Main Level | Primary Bedroom | 12'9 x 15'4 | ||
| Main Level | Ensuite | Measurements not available | ||
| Main Level | Sunroom | 10'3 x 13'3 |
https://www.realtor.ca/real-estate/26904133/8119-munch-road-procter-harropprocter
Interested?
Contact us for more information
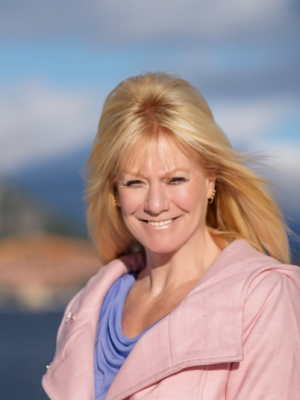
Barbie Wheaton
www.barbiewheaton.com/
https://www.facebook.com/BarbieWheatonRealtor
https://twitter.com/barbiewheaton
https://www.linkedin.com/in/barbiewheaton/
https://www.instagram.com/barbiewheatonrealestate/

593 Baker Street
Nelson, British Columbia V1L 4J1
(250) 352-3581
(250) 352-5102
www.nelsonbcrealestate.com

