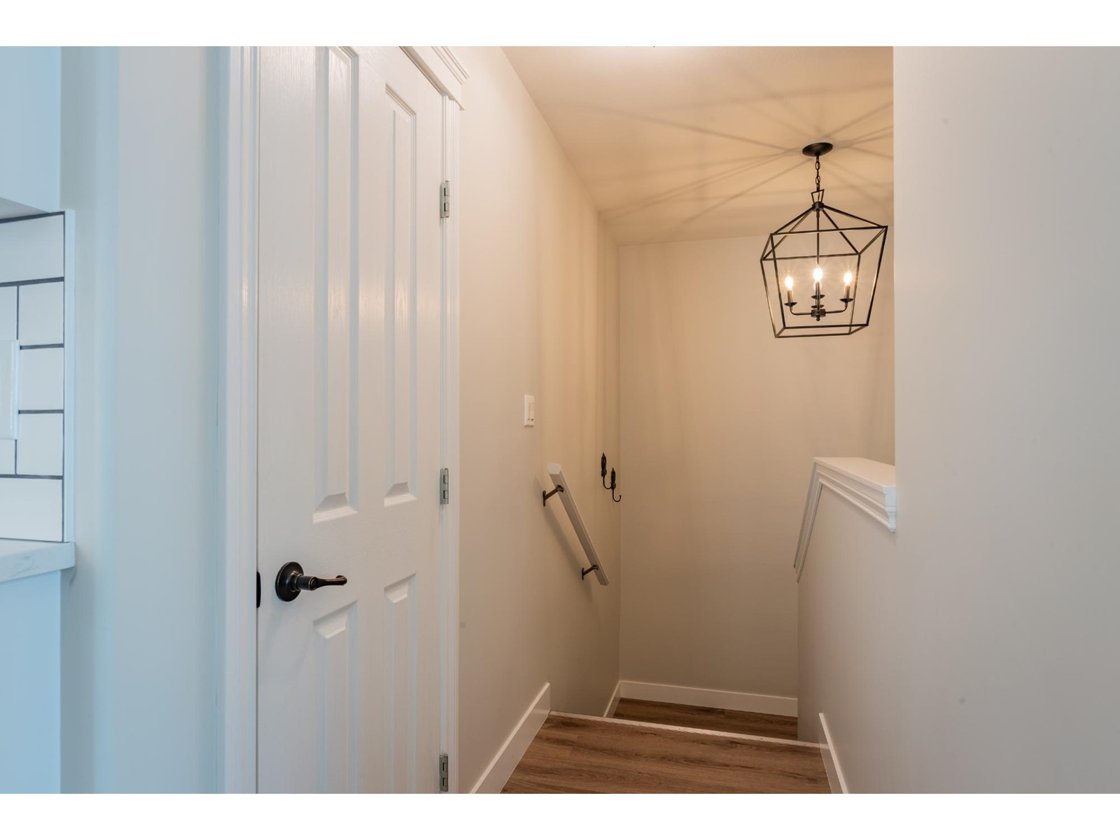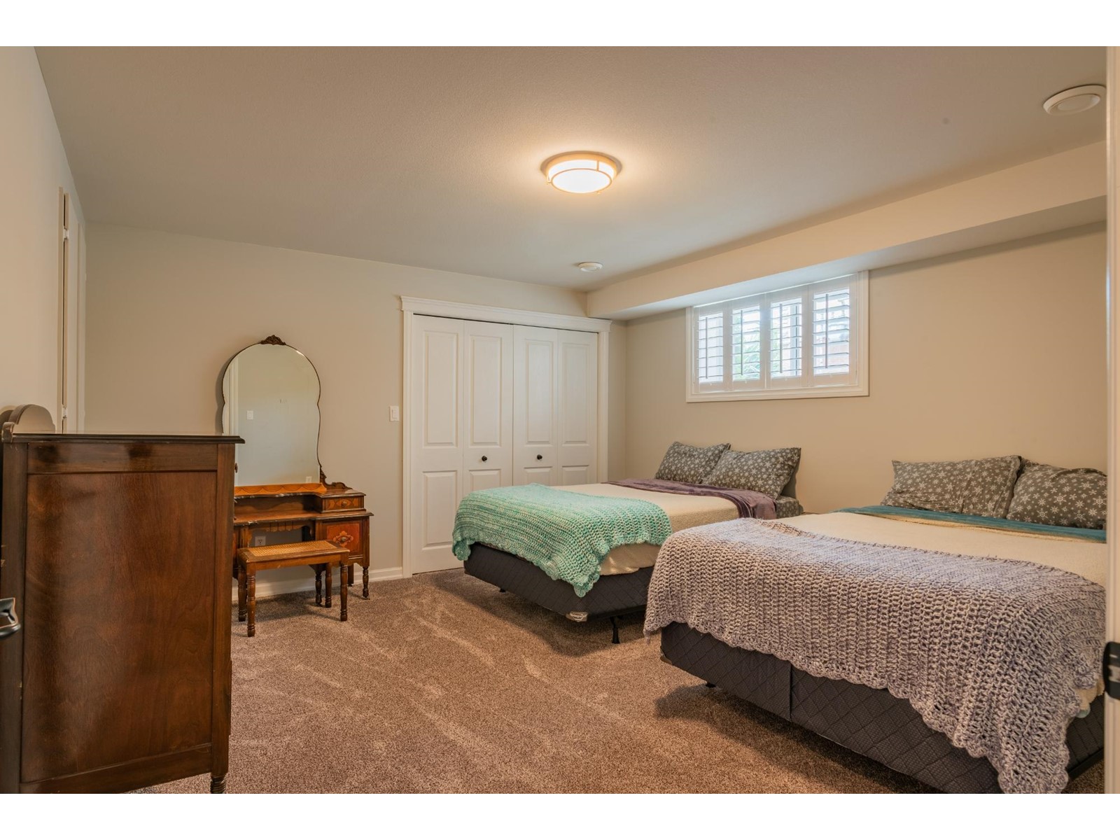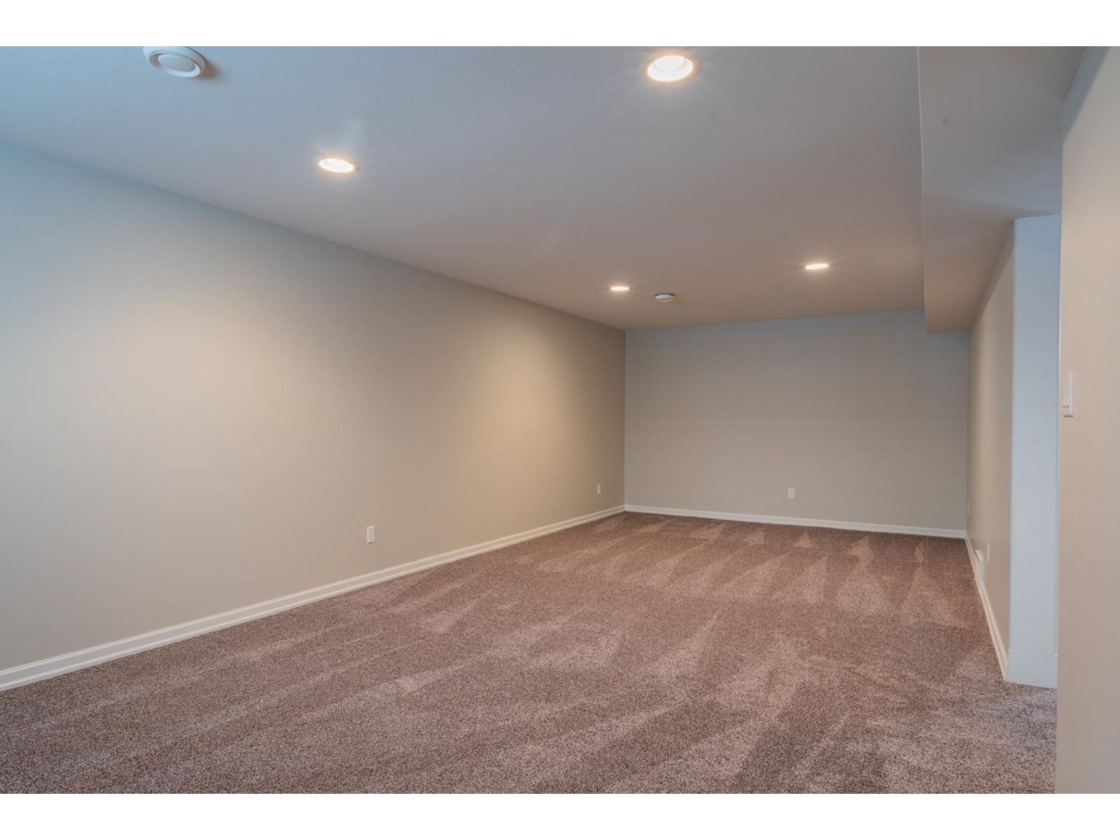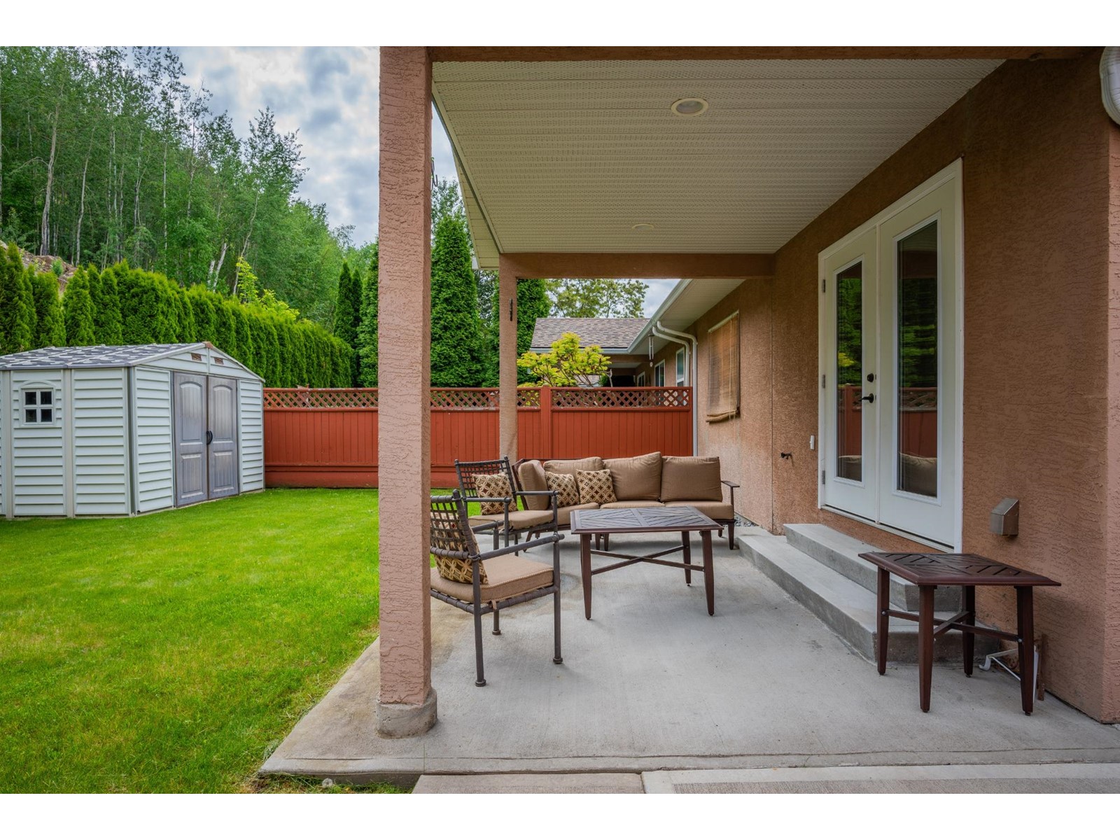7981 Birchwood Drive Trail, British Columbia V1R 4Y3
$699,000
This beautifully updated half duplex with an attached single garage is a must-see! Every detail has been meticulously renovated, starting with the sleek vinyl plank flooring that runs throughout the main & new carpet on the lower level. The custom kitchen is a chef's dream, featuring stunning quartz countertops & an oversized island, perfect for meal prep & entertaining. Custom window treatments add a touch of elegance, while fresh paint throughout ensures a bright & welcoming atmosphere. The versatile main floor includes a spacious living room centered around a cozy natural gas fireplace, creating the perfect spot for relaxation. Adjacent to the living area is a powder room & a convenient main floor laundry room. One bedroom on this level is currently being utilized as an office, offering flexibility to suit your needs. The large master suite is a private retreat with its own full ensuite bathroom. Downstairs, the lower level expands your living space with a rec room, a family room & a huge third bedroom, providing plenty of room for guests or additional family members. Another full bathroom on this level ensures convenience & comfort for everyone. Outside, the fully landscaped rear yard is an oasis. Enjoy the covered patio area for outdoor dining & relaxation, while the grassed area & large storage shed offer practicality & space for gardening tools & outdoor equipment. Located close to all amenities, this move-in ready home combines modern upgrades with functional design, making it perfect for contemporary living. (id:48309)
Property Details
| MLS® Number | 2477310 |
| Property Type | Single Family |
| Community Name | Trail |
| Amenities Near By | Ski Area, Stores, Golf Nearby, Shopping |
| Features | Other, Central Island, Level |
Building
| Bathroom Total | 3 |
| Bedrooms Total | 3 |
| Basement Development | Finished |
| Basement Features | Unknown |
| Basement Type | Full (finished) |
| Constructed Date | 2011 |
| Construction Material | Wood Frame |
| Cooling Type | Central Air Conditioning |
| Exterior Finish | Stucco, Stone |
| Flooring Type | Vinyl, Mixed Flooring, Carpeted |
| Foundation Type | Concrete |
| Heating Fuel | Natural Gas |
| Heating Type | Forced Air |
| Roof Material | Asphalt Shingle |
| Roof Style | Unknown |
| Size Interior | 2284 Sqft |
| Type | Duplex |
| Utility Water | Municipal Water |
Land
| Acreage | No |
| Land Amenities | Ski Area, Stores, Golf Nearby, Shopping |
| Landscape Features | Fully Landscaped |
| Size Irregular | 2613 |
| Size Total | 2613 Sqft |
| Size Total Text | 2613 Sqft |
| Zoning Type | Residential |
Rooms
| Level | Type | Length | Width | Dimensions |
|---|---|---|---|---|
| Lower Level | Full Bathroom | Measurements not available | ||
| Lower Level | Bedroom | 13'6 x 14'7 | ||
| Lower Level | Recreation Room | 12'3 x 26'6 | ||
| Lower Level | Family Room | 16'10 x 14 | ||
| Lower Level | Utility Room | 12'2 x 7'4 | ||
| Main Level | Foyer | 18'8 x 5 | ||
| Main Level | Kitchen | 14'7 x 12'8 | ||
| Main Level | Dining Room | 8'7 x 9'9 | ||
| Main Level | Living Room | 16 x 10'1 | ||
| Main Level | Partial Bathroom | Measurements not available | ||
| Main Level | Primary Bedroom | 15'8 x 13 | ||
| Main Level | Ensuite | Measurements not available | ||
| Main Level | Bedroom | 11'1 x 12'11 | ||
| Main Level | Laundry Room | 5'7 x 4'8 |
Utilities
| Sewer | Available |
https://www.realtor.ca/real-estate/26962396/7981-birchwood-drive-trail-trail
Interested?
Contact us for more information

Thea Hanson
Personal Real Estate Corporation
https://www.youtube.com/embed/BQlEik5ns3E
www.theahanson.com/
https://www.facebook.com/theahansonrealestate
1252 Bay Avenue
Trail, British Columbia V1R 4A6
(250) 368-5000
(250) 368-3340
www.allprorealty.ca
























































