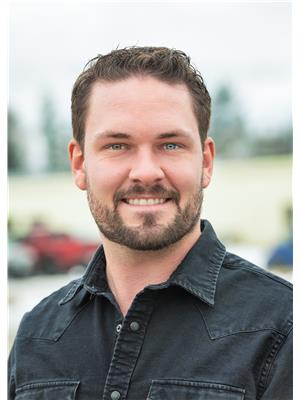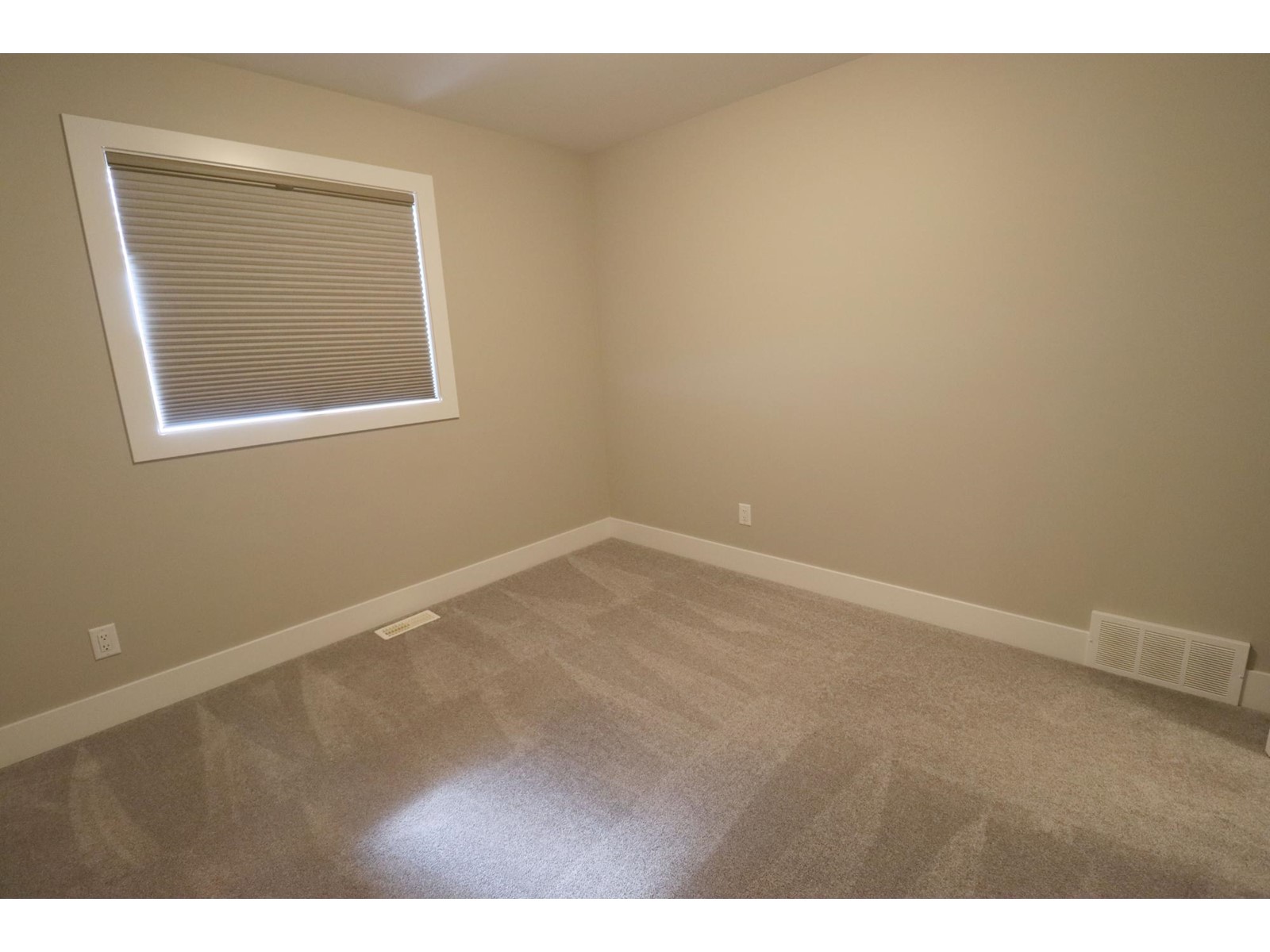7873 18th Street Grand Forks, British Columbia V0H 1H2
$519,000
Exceptional newer family residence in the highly sought-after Val-Mar subdivision, showcasing a warranty-backed 2020 construction. Ideally positioned in a central locale, offering effortless access to schools, grocery shopping, and healthcare. This captivating home boasts an inviting open floor plan with soaring vaulted ceilings, providing an abundance of natural light and breathtaking views from the rear deck. The main level comprises three spacious bedrooms, while the expansive basement offers endless possibilities for customization, potentially accommodating a suite or additional living quarters. Revel in the elegant blend of Vinyl Plank, Tile, and Carpet flooring, enhancing the home's aesthetic appeal. The gourmet kitchen is a culinary masterpiece, featuring crown molding, a chic island, and premium Samsung appliances. Sophisticated Hunter-Douglas window coverings add to the appeal. Outside, the landscaped yard is equipped with a new fence, greenhouse, and a shed. Indulge in year-round comfort with a natural gas furnace and central air system. Offering a stair-lift and other optional inclusions, this property epitomizes luxurious living at its finest. Call your agent to view today! (id:48309)
Property Details
| MLS® Number | 2476766 |
| Property Type | Single Family |
| Community Name | Grand Forks |
Building
| Bathroom Total | 1 |
| Bedrooms Total | 3 |
| Basement Development | Unknown |
| Basement Features | Unknown |
| Basement Type | Partial (unknown) |
| Constructed Date | 2020 |
| Construction Material | Wood Frame |
| Exterior Finish | Vinyl |
| Flooring Type | Wall-to-wall Carpet, Tile, Vinyl |
| Foundation Type | Concrete |
| Heating Fuel | Natural Gas |
| Heating Type | Forced Air |
| Roof Material | Asphalt Shingle |
| Roof Style | Unknown |
| Size Interior | 1716 Sqft |
| Type | House |
| Utility Water | Municipal Water |
Land
| Acreage | No |
| Size Irregular | 8276 |
| Size Total | 8276 Sqft |
| Size Total Text | 8276 Sqft |
| Zoning Type | Residential Medium Density |
Rooms
| Level | Type | Length | Width | Dimensions |
|---|---|---|---|---|
| Lower Level | Laundry Room | 7 x 5 | ||
| Lower Level | Recreation Room | 13'5 x 26 | ||
| Main Level | Living Room | 14 x 13'10 | ||
| Main Level | Kitchen | 13'11 x 10 | ||
| Main Level | Dining Room | 13'11 x 9'6 | ||
| Main Level | Primary Bedroom | 12'7 x 11'8 | ||
| Main Level | Full Bathroom | Measurements not available | ||
| Main Level | Bedroom | 10'6 x 10 | ||
| Main Level | Bedroom | 10'4 x 10 |
Utilities
| Sewer | Available |
https://www.realtor.ca/real-estate/26864981/7873-18th-street-grand-forks-grand-forks
Interested?
Contact us for more information

Logan Melville
Personal Real Estate Corporation
www.liveingrandforks.com
Box 2050
Grand Forks, British Columbia V0H 1H0
(250) 442-2711
(250) 442-5144
www.grandforksrealestate.ca/
































