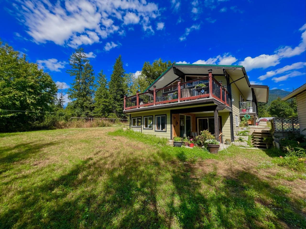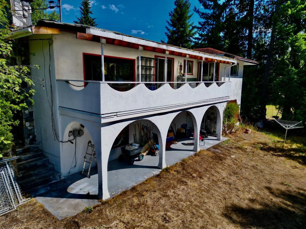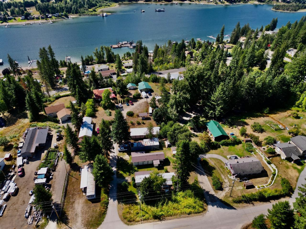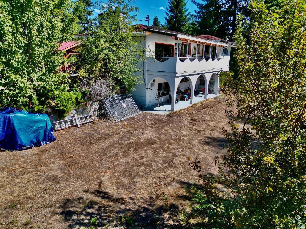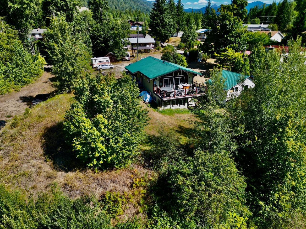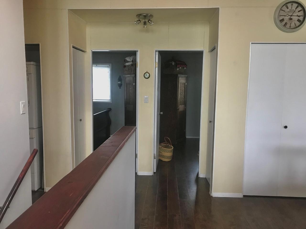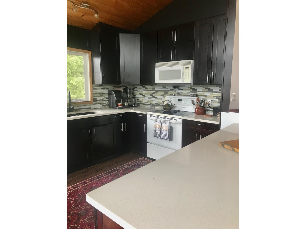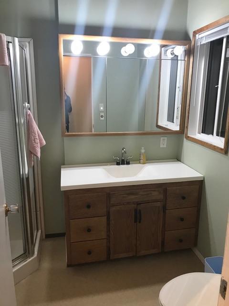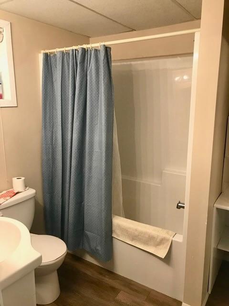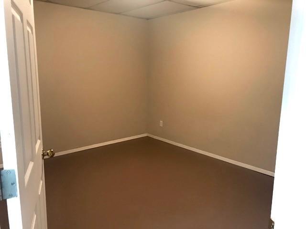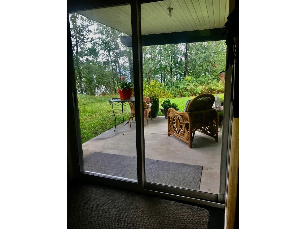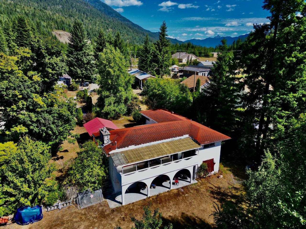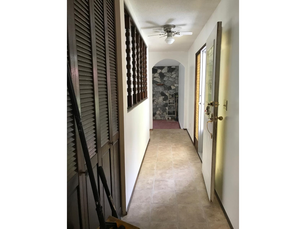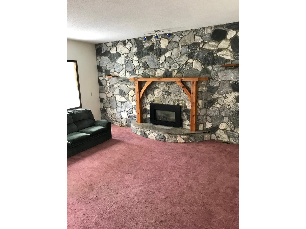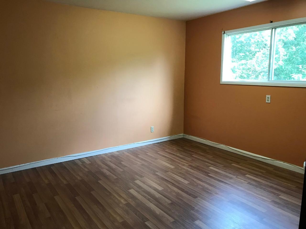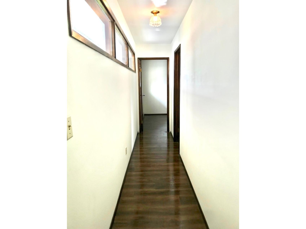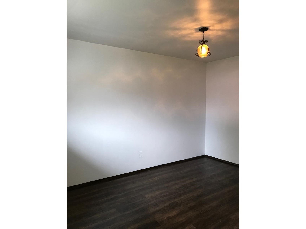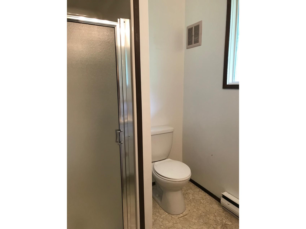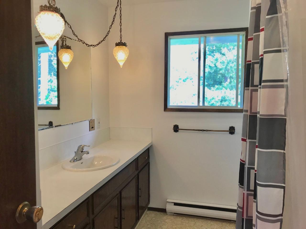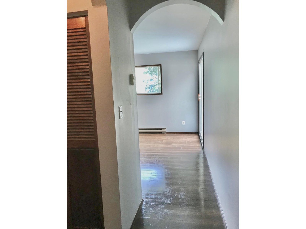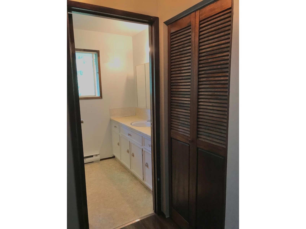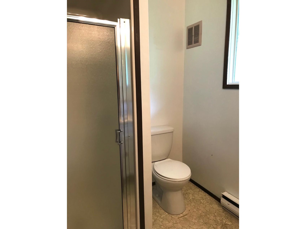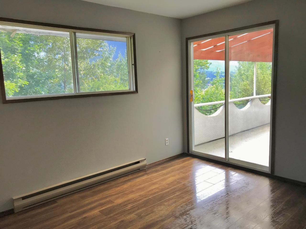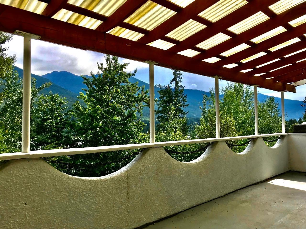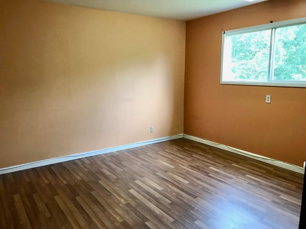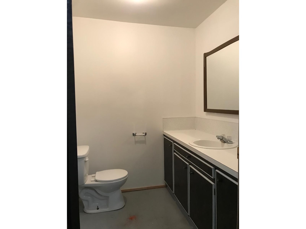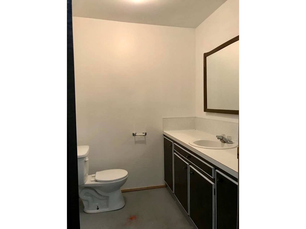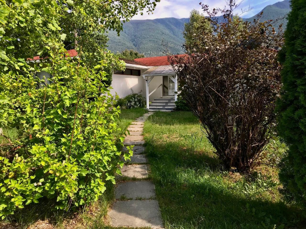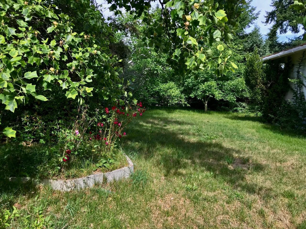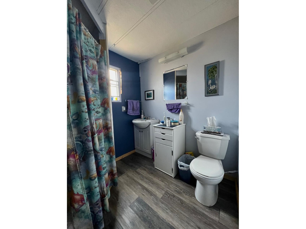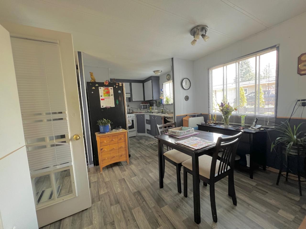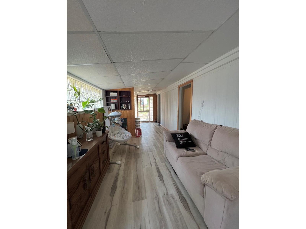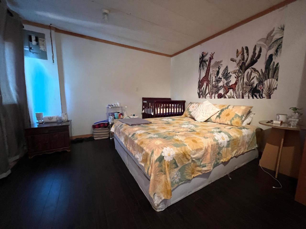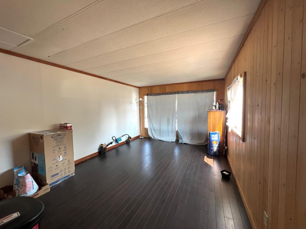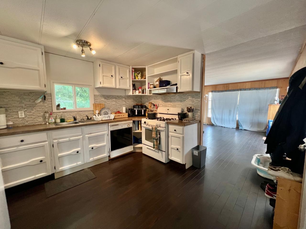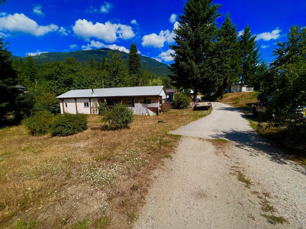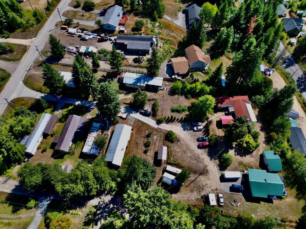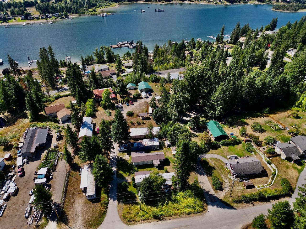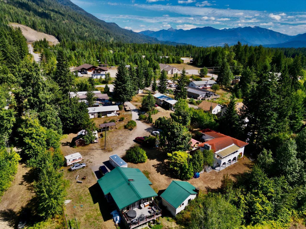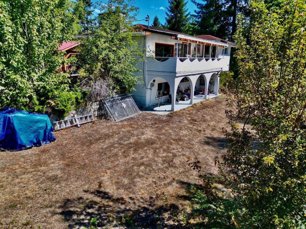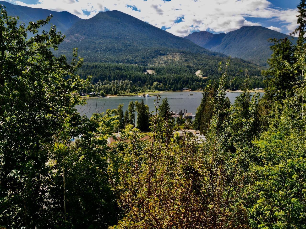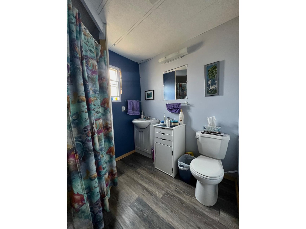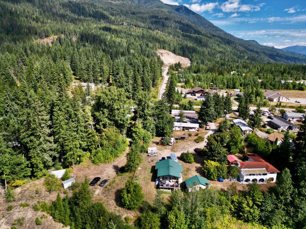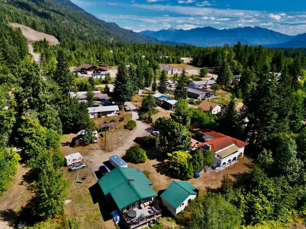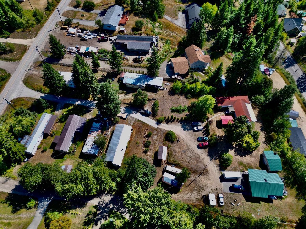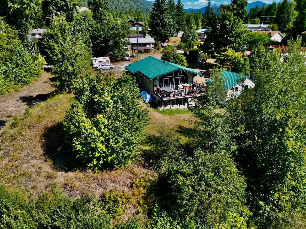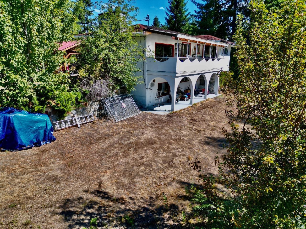7714/7716 Upper Balfour Road Balfour, British Columbia V0G 1C0
$998,500
Investors alert, reduced to sell! Non-zoned property centrally located in Balfour two lots totalling almost 2 acres includes 2 large homes, 2 mobile homes with additions and 4 mobile home pads rented long term, all rents totalling over 8K per month. Home 1 a 1752 Sq foot 3 bed 2 bath recent renovated and upgraded with in-floor gas heat and all modern amenities. House 2 2300 sq foot 4 bed 3 bath home, Mobile #1 a 2 bed 2 bath spacious mobile with covered decks, mobile # 2 a 3 bed 2 bath, 4 serviced Mobile pads all units homes and pads are currently rented. The property boasts expansive mountain and lake views with abundant water from the community system and great sun exposure. Wether this is your place to call home with income or an investment opportunity this property is worth a look! (id:48309)
Property Details
| MLS® Number | 2474867 |
| Property Type | Single Family |
| Community Name | Kokanee Creek to Balfour |
| Amenities Near By | Stores, Golf Nearby, Public Transit, Shopping |
| Communication Type | High Speed Internet |
| Features | Central Location, Visual Exposure, Other, Balcony |
| View Type | Mountain View, Lake View |
Building
| Bathroom Total | 1 |
| Bedrooms Total | 3 |
| Appliances | Dryer, Refrigerator, Washer, Stove, Dishwasher |
| Basement Development | Finished |
| Basement Features | Unknown |
| Basement Type | Full (finished) |
| Constructed Date | 1973 |
| Construction Material | Wood Frame |
| Exterior Finish | Hardboard |
| Flooring Type | Tile |
| Foundation Type | Concrete |
| Heating Fuel | Natural Gas |
| Heating Type | In Floor Heating |
| Roof Material | Asphalt Shingle |
| Roof Style | Unknown |
| Size Interior | 3504 Sqft |
| Type | House |
| Utility Water | Community Water User's Utility |
Land
| Acreage | Yes |
| Land Amenities | Stores, Golf Nearby, Public Transit, Shopping |
| Sewer | Septic Tank |
| Size Irregular | 82764 |
| Size Total | 82764 Sqft |
| Size Total Text | 82764 Sqft |
Rooms
| Level | Type | Length | Width | Dimensions |
|---|---|---|---|---|
| Lower Level | Bedroom | 12'2 x 10'8 | ||
| Lower Level | Family Room | 21'8 x 10'7 | ||
| Lower Level | Den | 11'2 x 10'9 | ||
| Lower Level | Sunroom | 14'3 x 11 | ||
| Lower Level | Other | 9'7 x 11'1 | ||
| Main Level | Kitchen | 14 x 12'7 | ||
| Main Level | Living Room | 23 x 11'9 | ||
| Main Level | Full Bathroom | Measurements not available | ||
| Main Level | Primary Bedroom | 11'6 x 9'6 | ||
| Main Level | Bedroom | 11'6 x 9'6 |
Interested?
Contact us for more information
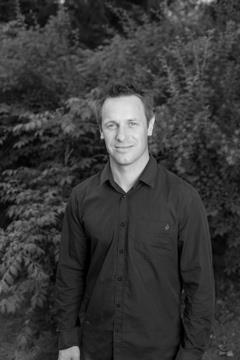
Demian Whitley
demianwhitley.com/
600 - 901 Front Street
Nelson, British Columbia V1L 4C1
(833) 817-6506

