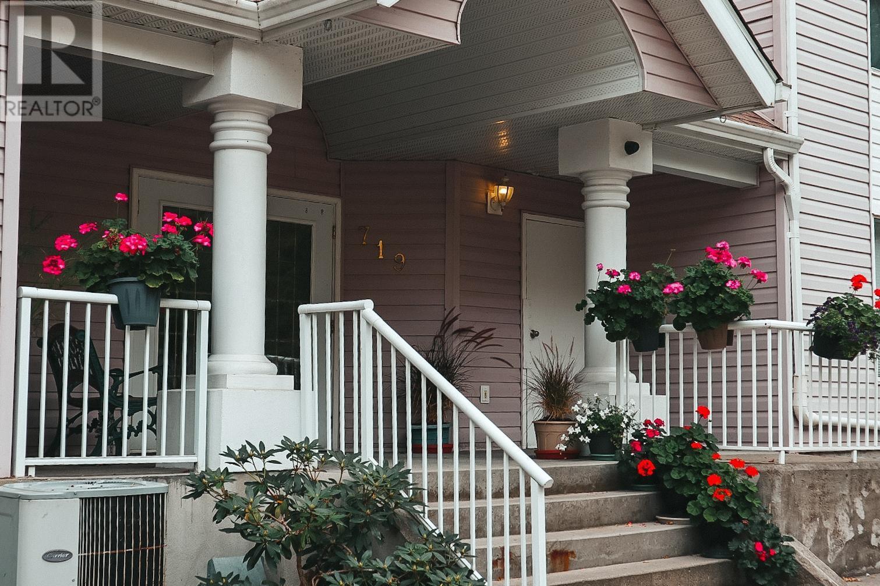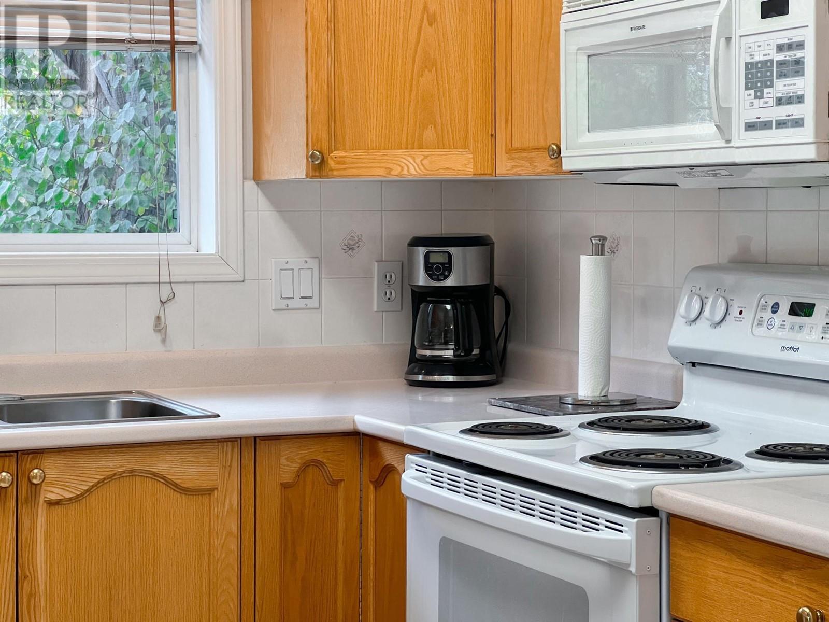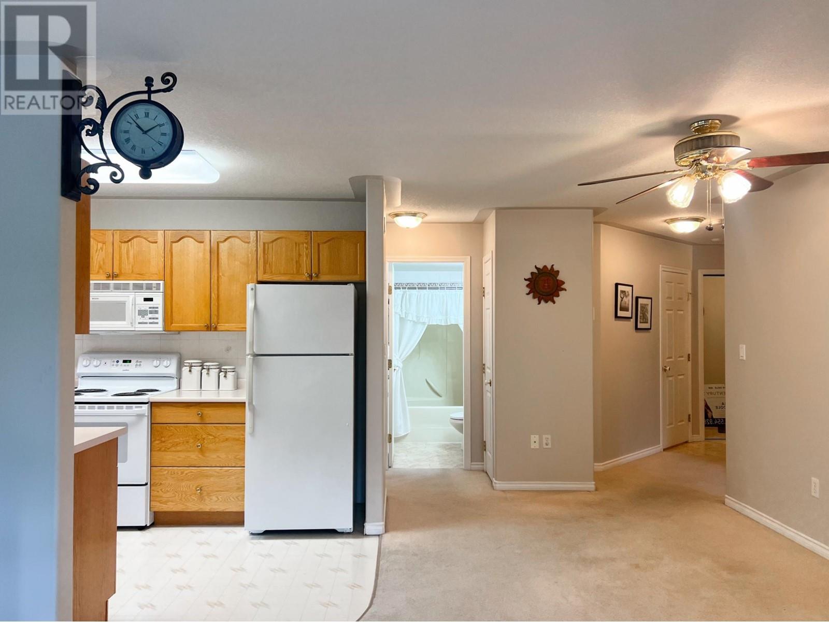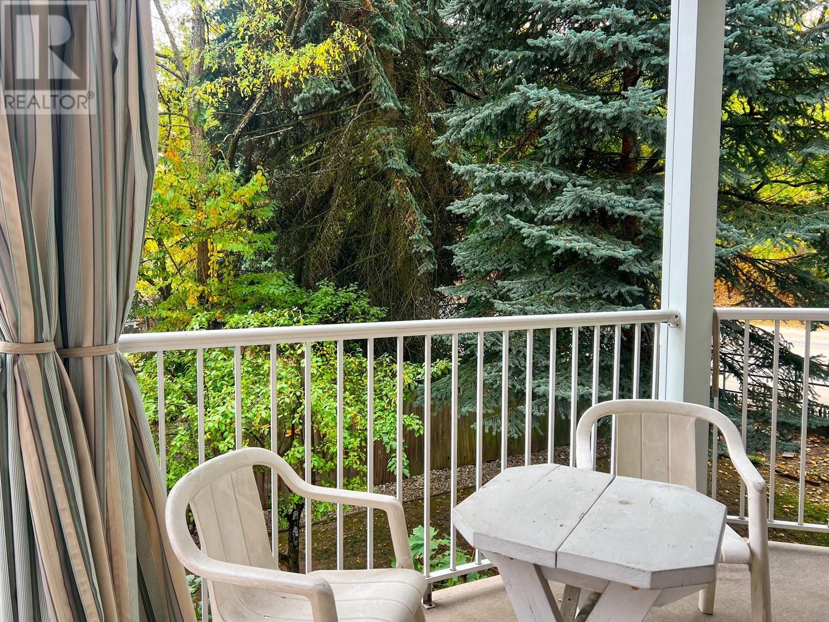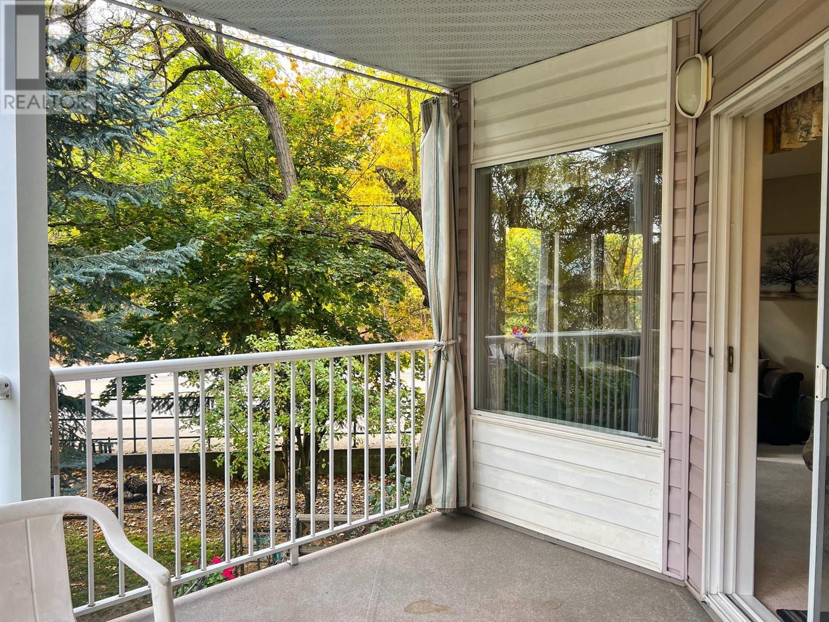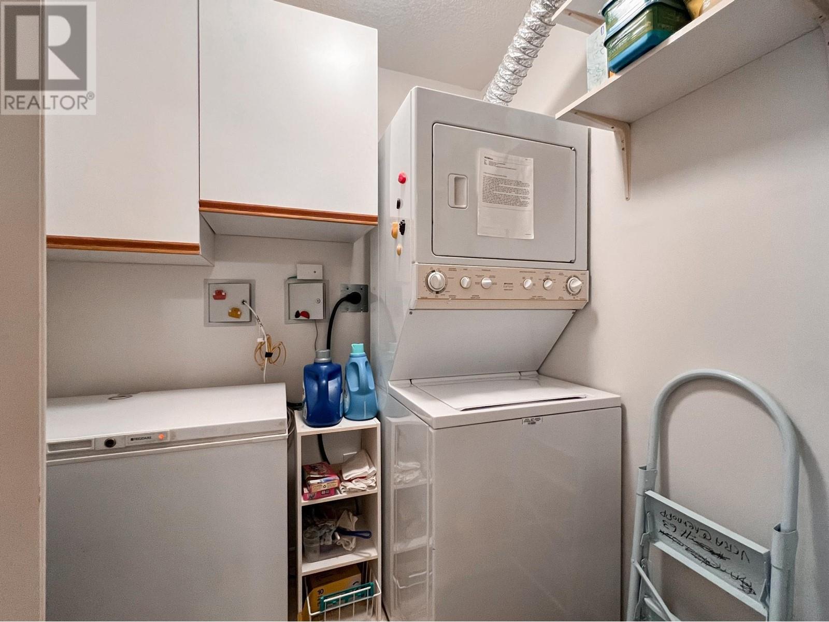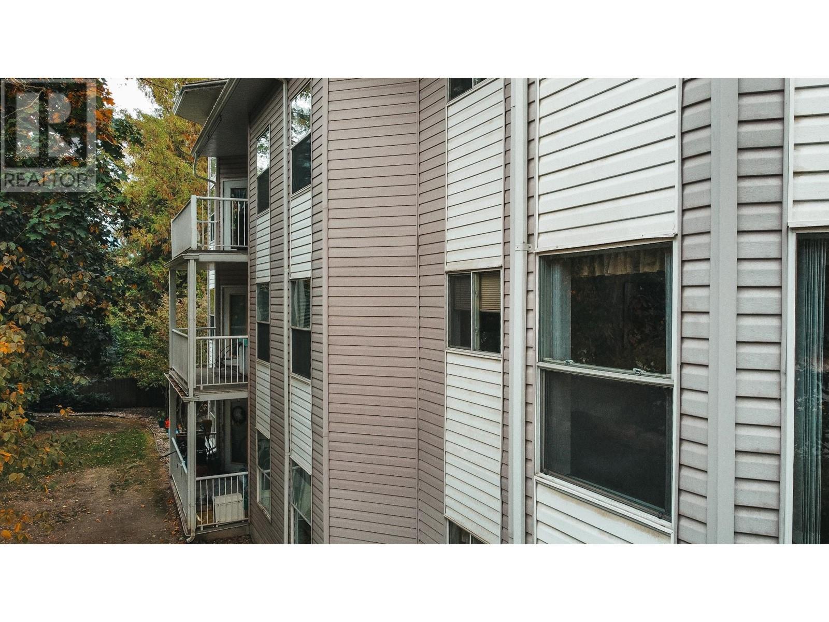719 11th Avenue Unit# 204 Castlegar, British Columbia V1N 1J7
$359,000Maintenance, Heat, Insurance, Ground Maintenance, Property Management, Other, See Remarks, Sewer, Waste Removal
$435 Monthly
Maintenance, Heat, Insurance, Ground Maintenance, Property Management, Other, See Remarks, Sewer, Waste Removal
$435 MonthlyEasy living in this well-maintained Aurora condo. This bright, open unit offers 2 spacious bedrooms and 2 full bathrooms, with the primary bedroom featuring an ensuite and walk-in closet. The living area has a gas fireplace and large windows that flood the space with natural light. Step onto the covered balcony, with a gas BBQ hookup! Recent upgrades include PEX plumbing (2023) and a 2-year-old stove and dishwasher. Strata fees cover snow removal, landscaping, and more. Enjoy underground parking with a 9x4 storage locker. Just a 5-minute walk to Kootenay Market, BC Liquor Store, Crumbs Bakery, and Silver Birch Spa! (id:48309)
Property Details
| MLS® Number | 2480102 |
| Property Type | Single Family |
| Neigbourhood | North Castlegar |
| Community Name | Aurora |
| CommunityFeatures | Rentals Allowed With Restrictions |
| Features | One Balcony |
| ParkingSpaceTotal | 1 |
| StorageType | Storage, Locker |
Building
| BathroomTotal | 2 |
| BedroomsTotal | 2 |
| ConstructedDate | 1997 |
| CoolingType | Wall Unit |
| ExteriorFinish | Vinyl Siding |
| FireplaceFuel | Gas |
| FireplacePresent | Yes |
| FireplaceType | Unknown |
| HeatingType | Hot Water |
| RoofMaterial | Asphalt Shingle |
| RoofStyle | Unknown |
| SizeInterior | 1016 Sqft |
| Type | Apartment |
| UtilityWater | Municipal Water |
Parking
| Underground |
Land
| Acreage | No |
| Sewer | Municipal Sewage System |
| SizeTotal | 0|under 1 Acre |
| SizeTotalText | 0|under 1 Acre |
| ZoningType | Unknown |
Rooms
| Level | Type | Length | Width | Dimensions |
|---|---|---|---|---|
| Main Level | Foyer | 8'5'' x 6'0'' | ||
| Main Level | Kitchen | 8'5'' x 10'9'' | ||
| Main Level | Bedroom | 15'4'' x 11'10'' | ||
| Main Level | Bedroom | 10'10'' x 10'10'' | ||
| Main Level | Dining Room | 18'0'' x 8'10'' | ||
| Main Level | Laundry Room | 4'4'' x 7'0'' | ||
| Main Level | Living Room | 12'2'' x 11'7'' | ||
| Main Level | 4pc Bathroom | Measurements not available | ||
| Main Level | 4pc Bathroom | Measurements not available |
https://www.realtor.ca/real-estate/27557541/719-11th-avenue-unit-204-castlegar-north-castlegar
Interested?
Contact us for more information
Lisa Nicole
1358 Cedar Avenue
Trail, British Columbia V1R 4C2



