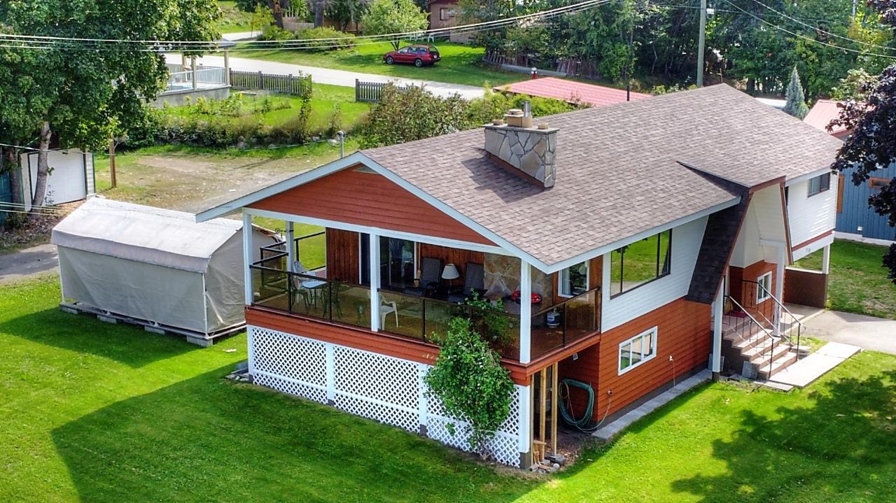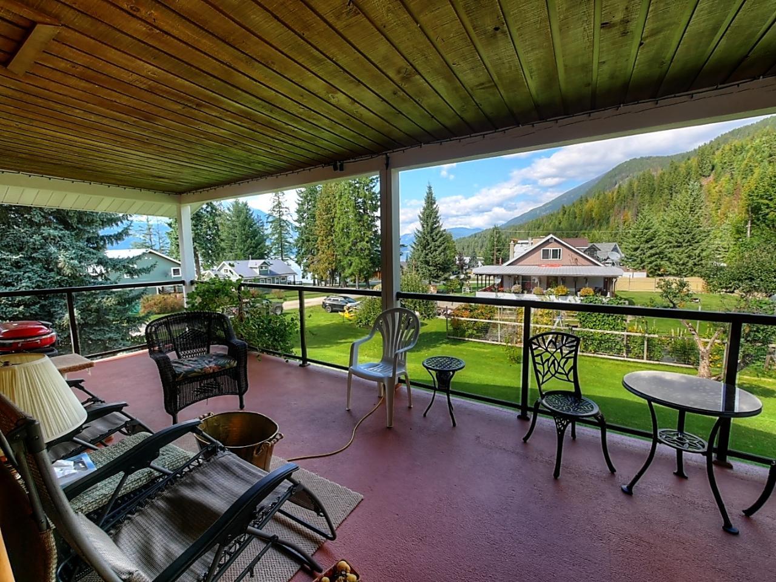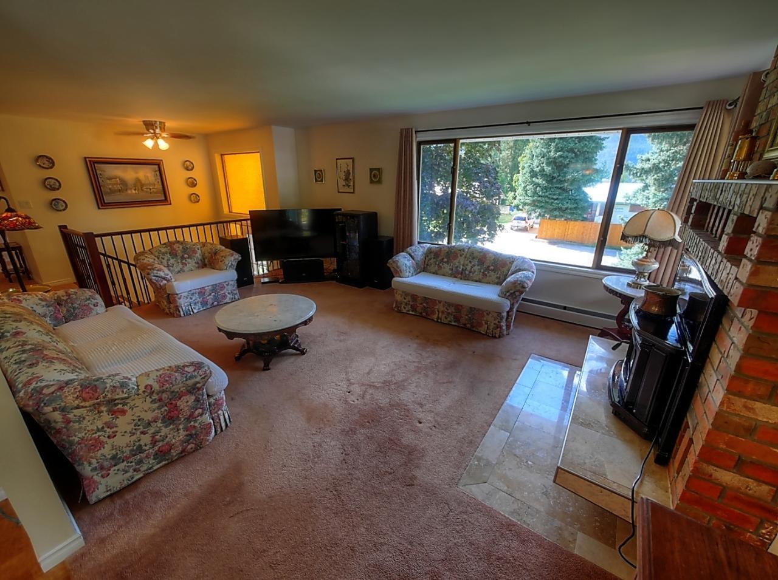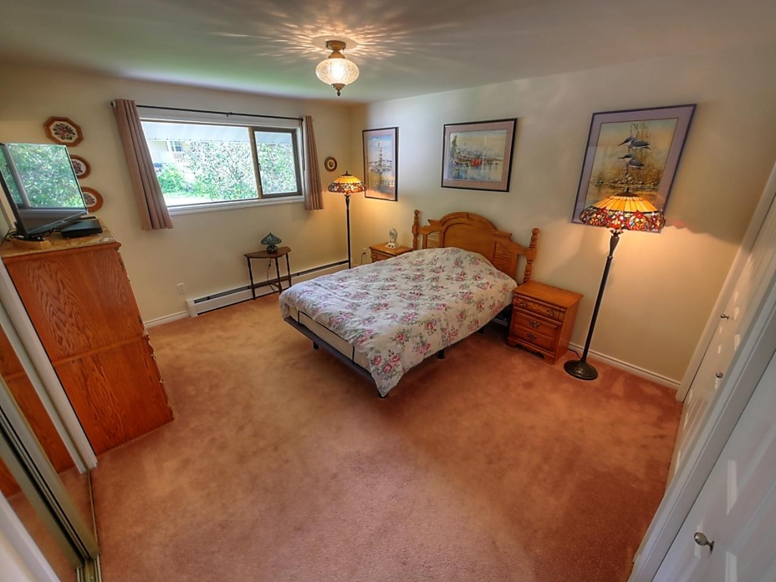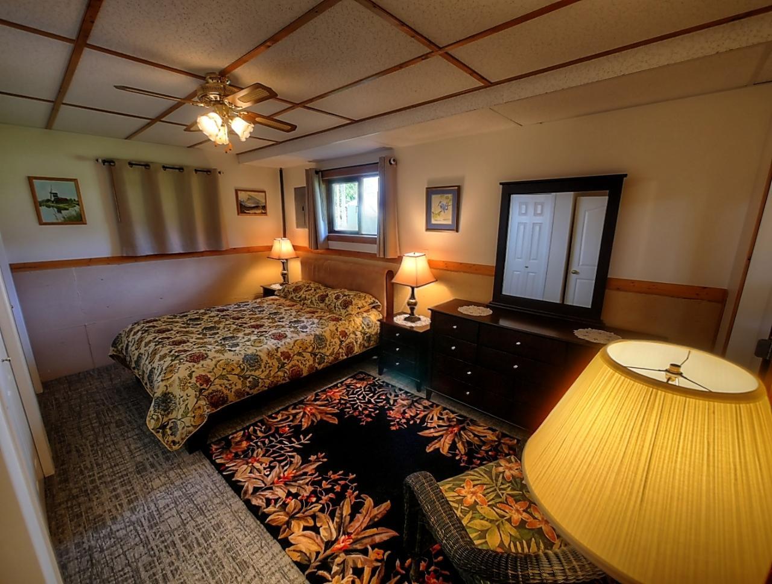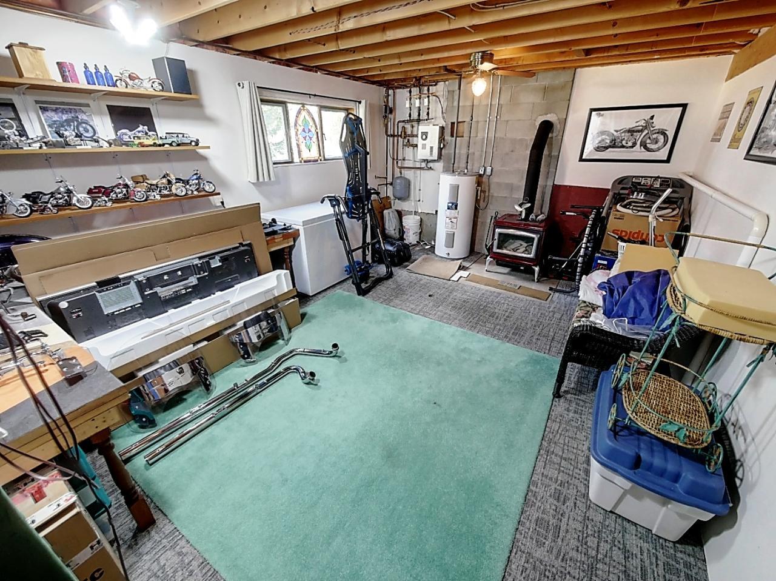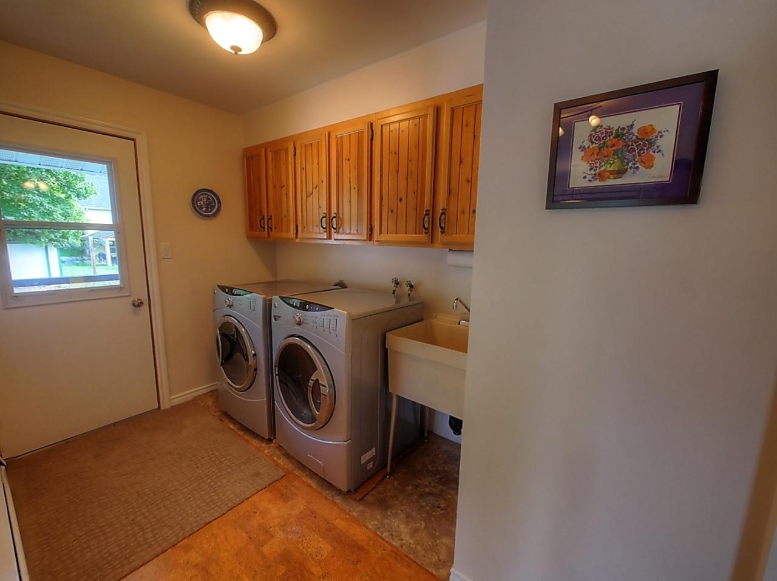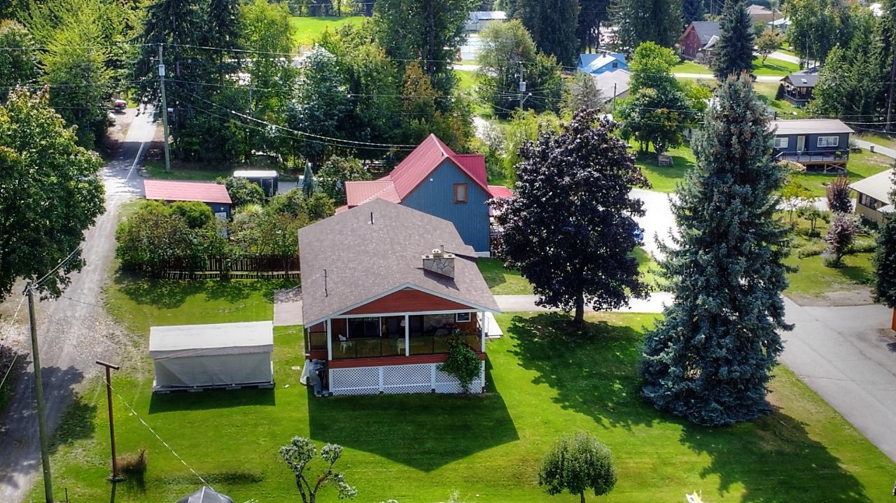710 Hume Street Silverton, British Columbia V0G 1S0
$620,000
Visit REALTOR website for additional information. Amazing Mountain Views *Large covered deck with wonderful mountain views *Carport *Oversize Lot *Back Lane Access *Private & Quiet Neighbourhood *Short walk to Slocan Lake *Beautifully maintained split level *MOVE IN READY *Over $65,000 of updates *Hardwood, cork & travertine stone flooring *2020 roof *In floor heating in the main bathrooms *RV hook up, septic & power *Bright & spacious living room, kitchen w/ breakfast bar & dining *Std appliances *Front load W/D *3 spacious bedrooms *Large built in closets *Workshop *Family room *Main floor laundry *Ensuite baths to 2 bedrooms *Cold room *Ample storage *Carport storage *Back lane access *Well landscaped *Fresh paint inside & outside *Large patio space in back yard *Partially fenced *Room to put in a garden *Well maintained home and no wasted space *Perfect family home! (id:48309)
Property Details
| MLS® Number | 2473575 |
| Property Type | Single Family |
| Community Name | Village of Silverton |
| Amenities Near By | Stores, Schools, Golf Nearby, Recreation Nearby, Shopping |
| Communication Type | High Speed Internet |
| Community Features | Quiet Area, Family Oriented |
| Features | Central Location, Private Setting, Flat Site, Other, Private Yard |
| View Type | Mountain View |
Building
| Bathroom Total | 3 |
| Bedrooms Total | 3 |
| Amenities | Storage - Locker |
| Appliances | Dryer, Microwave, Refrigerator, Washer, Central Vacuum, Window Coverings, Dishwasher, Stove |
| Architectural Style | Other |
| Basement Development | Partially Finished |
| Basement Features | Separate Entrance |
| Basement Type | Full (partially Finished) |
| Constructed Date | 1979 |
| Construction Material | Wood Frame |
| Exterior Finish | Cedar Siding, Vinyl |
| Fire Protection | Smoke Detectors |
| Fireplace Fuel | Pellet |
| Fireplace Present | Yes |
| Fireplace Type | Woodstove |
| Flooring Type | Ceramic Tile, Other, Carpeted |
| Foundation Type | Concrete |
| Heating Fuel | Electric, Wood |
| Heating Type | Stove, Other |
| Roof Material | Asphalt Shingle |
| Roof Style | Unknown |
| Size Interior | 2268 |
| Type | House |
| Utility Water | Municipal Water |
Land
| Access Type | Easy Access |
| Acreage | No |
| Land Amenities | Stores, Schools, Golf Nearby, Recreation Nearby, Shopping |
| Landscape Features | Landscaped, Fully Landscaped |
| Sewer | Septic Tank |
| Size Irregular | 10454 |
| Size Total | 10454 Sqft |
| Size Total Text | 10454 Sqft |
| Zoning Type | Residential |
Rooms
| Level | Type | Length | Width | Dimensions |
|---|---|---|---|---|
| Lower Level | Bedroom | 15'10 x 12 | ||
| Lower Level | Ensuite | Measurements not available | ||
| Lower Level | Foyer | 5 x 20 | ||
| Lower Level | Family Room | 18'2 x 13'6 | ||
| Lower Level | Cold Room | 7 x 9'5 | ||
| Lower Level | Workshop | 9 x 13'6 | ||
| Lower Level | Storage | 8 x 4 | ||
| Main Level | Bedroom | 24'4 x 9 | ||
| Main Level | Ensuite | Measurements not available | ||
| Main Level | Kitchen | 12 x 10'6 | ||
| Main Level | Living Room | 15'5 x 14'2 | ||
| Main Level | Primary Bedroom | 14'1 x 11'7 | ||
| Main Level | Laundry Room | 10'6 x 6'6 | ||
| Main Level | Dining Room | 12 x 10 | ||
| Main Level | Foyer | 8'7 x 6'10 | ||
| Main Level | Full Bathroom | Measurements not available |
https://www.realtor.ca/real-estate/26143612/710-hume-street-silverton-village-of-silverton
Interested?
Contact us for more information
Jonathan David
#250 - 997 Seymour Street
Vancouver, British Columbia V6B 3M1

