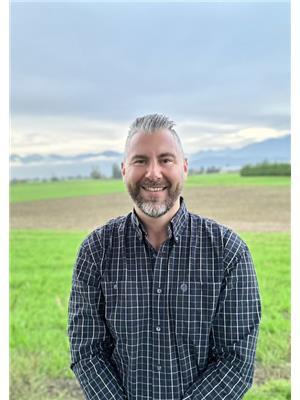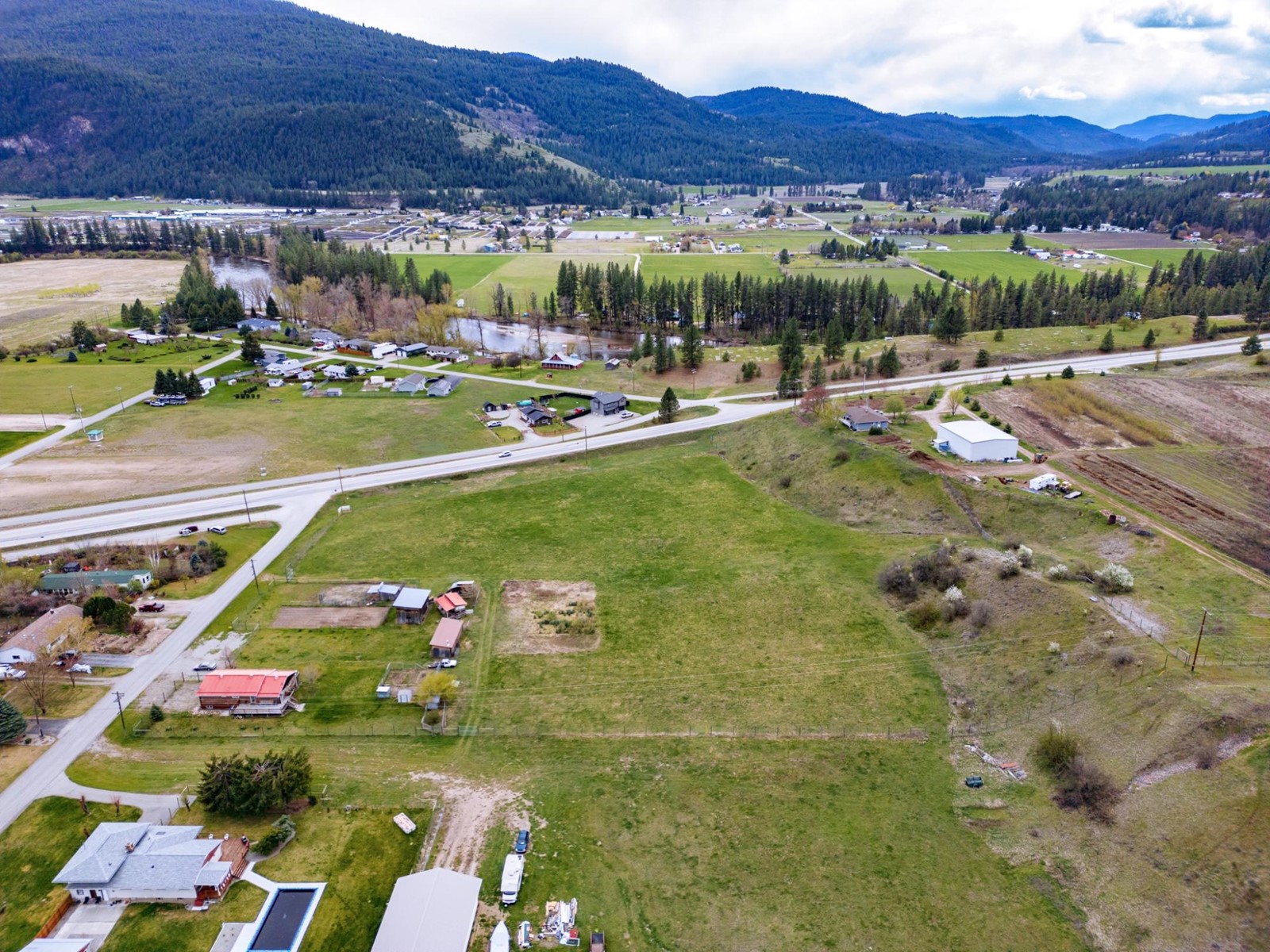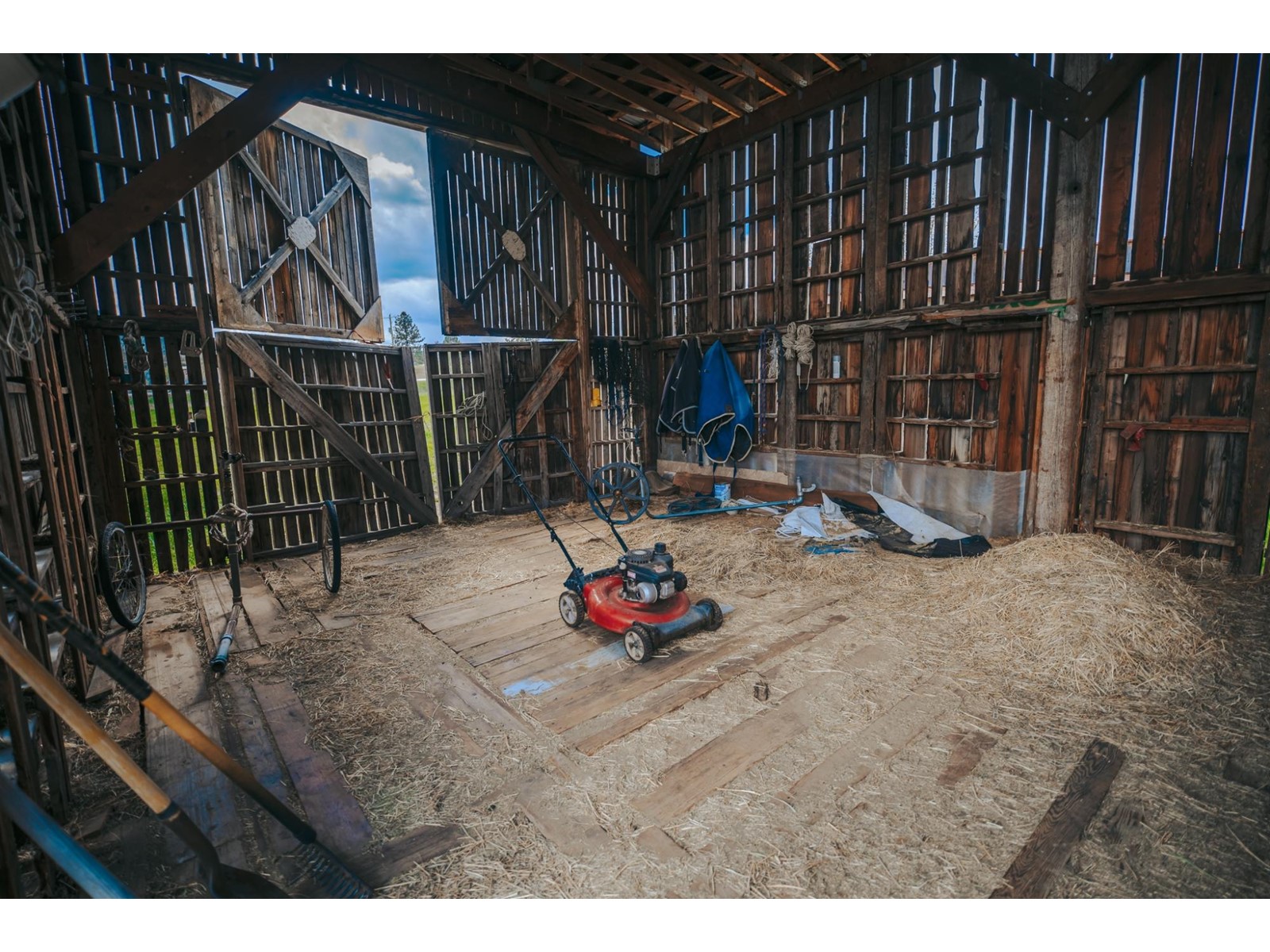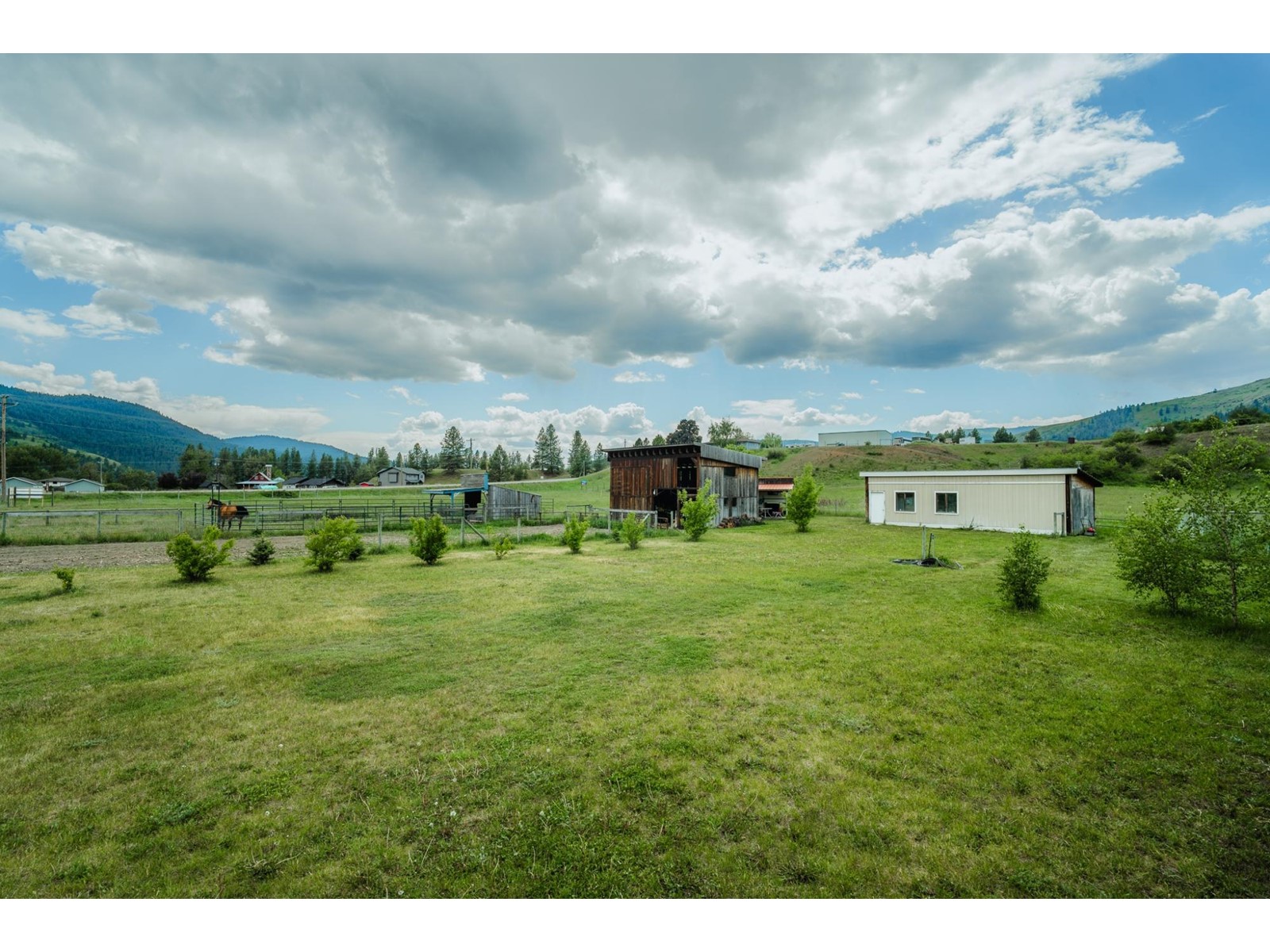6201 York Road Grand Forks, British Columbia V0H 1H2
$990,000
Discover the best of both worlds with this exceptional acreage offering country comforts and city convenience! Nestled on the valley floor, just on the edge of town, this one-of-a-kind property presents a beautiful setting for a myriad of opportunities. With 6.7 acres of professionally fenced land boasting abundant water and excellent soil, the potential for market garden vending is unmatched. Alternatively, relish in the expansive family home featuring a spacious modern downstairs suite, ideal for multi-generational living or rental income. Safe passage into town is assured for walkers, bikers, and even horses, thanks to frontage roads and footpaths . Enjoy proximity to all amenities while benefiting from highway exposure on a dead-end road in the town's finest neighborhood. The home itself is a testament to comfort and functionality, boasting five bedrooms, 3 full baths, two kitchens, and two laundry rooms . Large decks at the front and rear of the property invite outdoor relaxation and entertainment. With so much to offer, this property is truly a rare find. Come and experience its charm for yourself - schedule a viewing today and prepare to fall in love with your new home! (id:48309)
Property Details
| MLS® Number | 2476218 |
| Property Type | Single Family |
| Community Name | Grand Forks Rural West |
| Amenities Near By | Stores, Schools, Golf Nearby, Highway, Recreation Nearby, Park, Shopping |
| Community Features | Rural Setting, High Traffic Area |
| Features | Central Location, Private Setting, Corner Site, Hobby Farm, Other |
| View Type | Mountain View, Valley View |
Building
| Bathroom Total | 3 |
| Bedrooms Total | 5 |
| Amenities | Storage - Locker |
| Appliances | Dryer, Microwave, Refrigerator, Washer, Dishwasher, Oven - Built-in, Stove |
| Architectural Style | 2 Level |
| Basement Development | Finished |
| Basement Features | Separate Entrance |
| Basement Type | Full (finished) |
| Constructed Date | 2000 |
| Construction Material | Wood Frame |
| Exterior Finish | Wood |
| Flooring Type | Mixed Flooring |
| Foundation Type | Wood |
| Heating Fuel | Electric |
| Heating Type | Electric Baseboard Units, Hot Water |
| Roof Material | Metal |
| Roof Style | Unknown |
| Size Interior | 2434 Sqft |
| Type | House |
| Utility Water | Community Water User's Utility |
Land
| Access Type | Highway Access |
| Acreage | Yes |
| Fence Type | Fenced Yard |
| Land Amenities | Stores, Schools, Golf Nearby, Highway, Recreation Nearby, Park, Shopping |
| Landscape Features | Fully Landscaped, Garden Area |
| Sewer | Septic Tank |
| Size Irregular | 291416 |
| Size Total | 291416 Sqft |
| Size Total Text | 291416 Sqft |
| Zoning Type | In Alr |
Rooms
| Level | Type | Length | Width | Dimensions |
|---|---|---|---|---|
| Lower Level | Full Bathroom | Measurements not available | ||
| Lower Level | Dining Room | 9'6 x 12'3 | ||
| Lower Level | Bedroom | 13'4 x 20'8 | ||
| Lower Level | Bedroom | 13'3 x 12'1 | ||
| Lower Level | Kitchen | 11'6 x 12'3 | ||
| Main Level | Full Bathroom | Measurements not available | ||
| Main Level | Ensuite | Measurements not available | ||
| Main Level | Dining Room | 8'2 x 12'7 | ||
| Main Level | Bedroom | 8'7 x 11'7 | ||
| Main Level | Bedroom | 10'1 x 12'1 | ||
| Main Level | Primary Bedroom | 14'6 x 15'5 | ||
| Main Level | Kitchen | 10 x 15'4 | ||
| Main Level | Living Room | 19'6 x 12'3 | ||
| Main Level | Laundry Room | 8'2 x 9'4 |
https://www.realtor.ca/real-estate/26766162/6201-york-road-grand-forks-grand-forks-rural-west
Interested?
Contact us for more information

Andrew Verschuur
Personal Real Estate Corporation
www.bcfarmandranch.com/
https://www.facebook.com/AndrewVerschuurRealEstate

220 Shuswap Street Ne
Salmon Arm, British Columbia V1E 4N2
(888) 852-2474























































