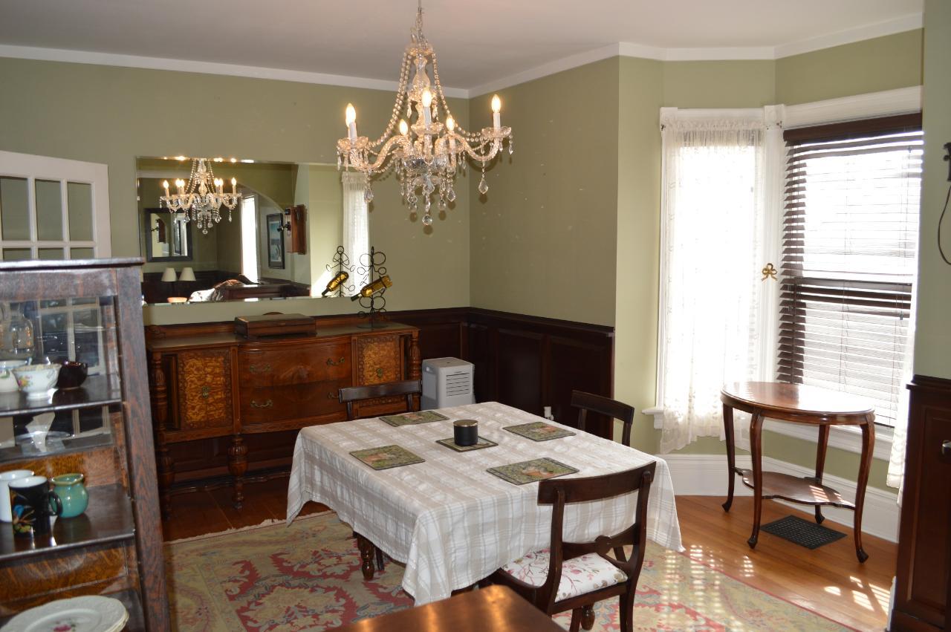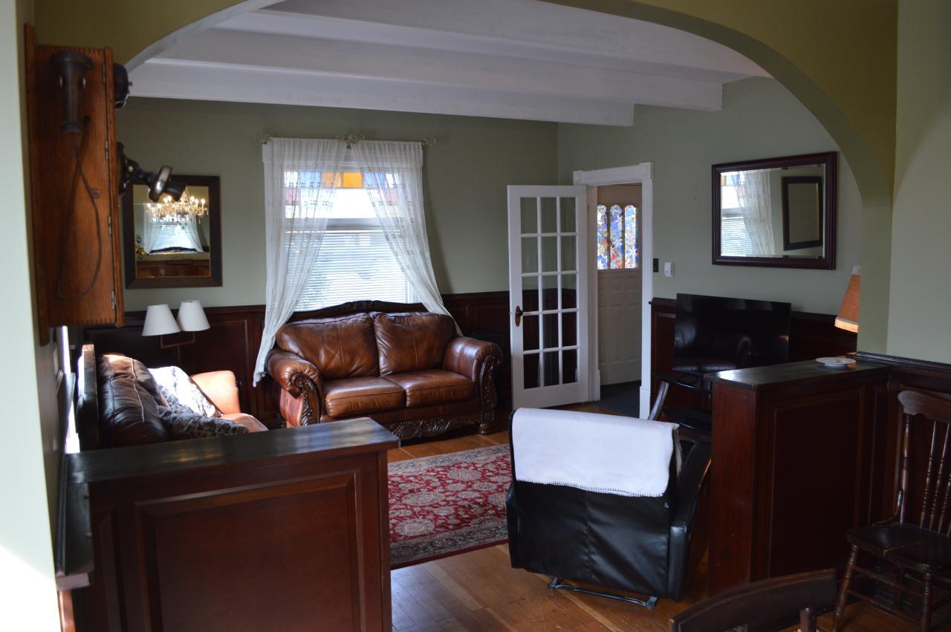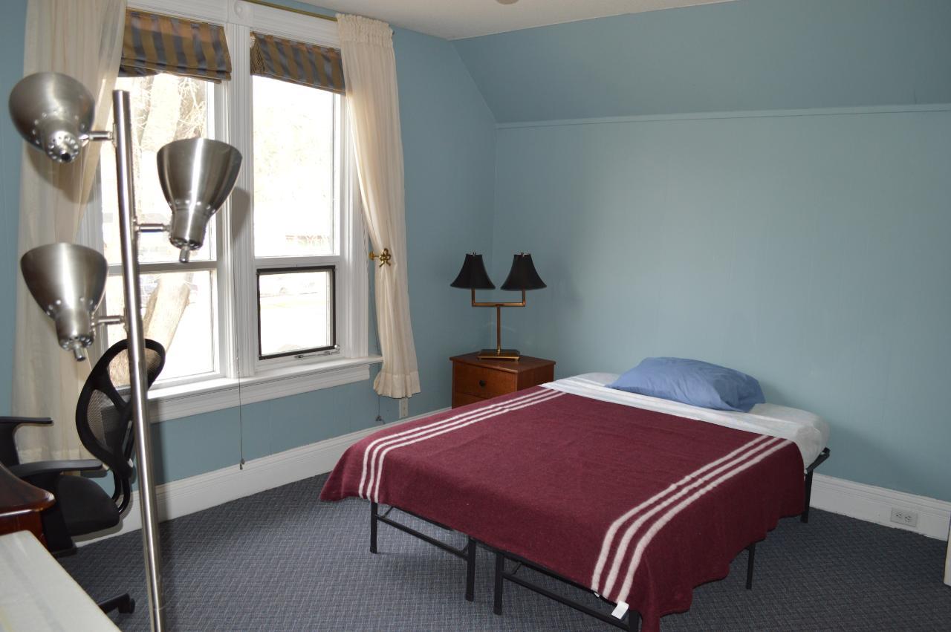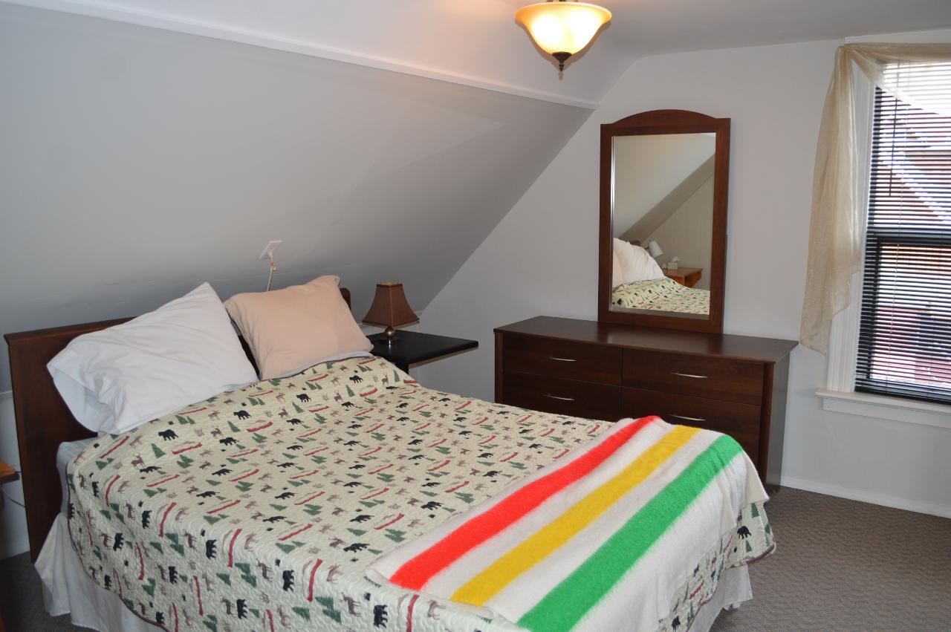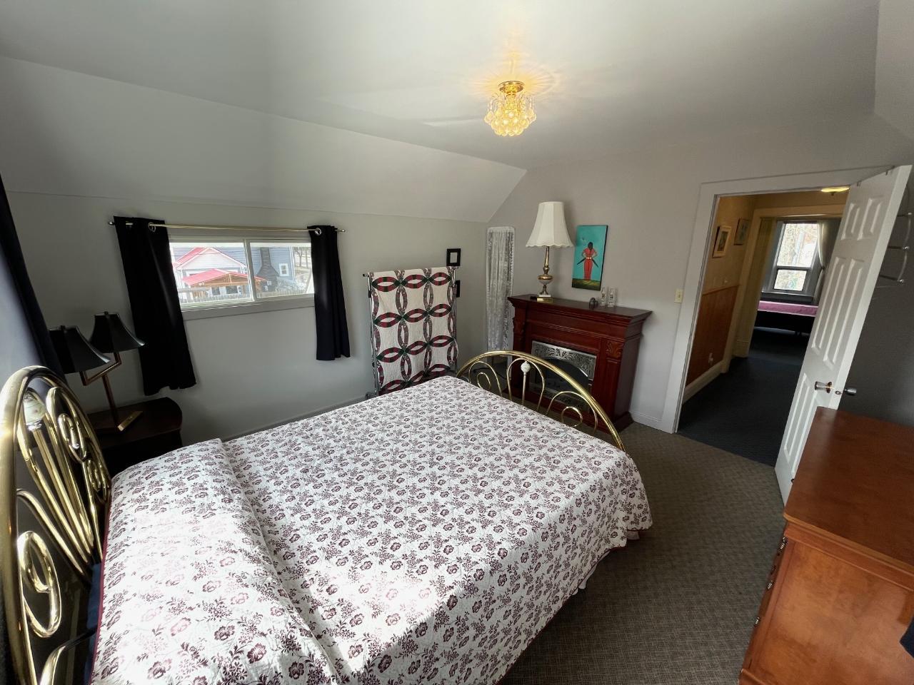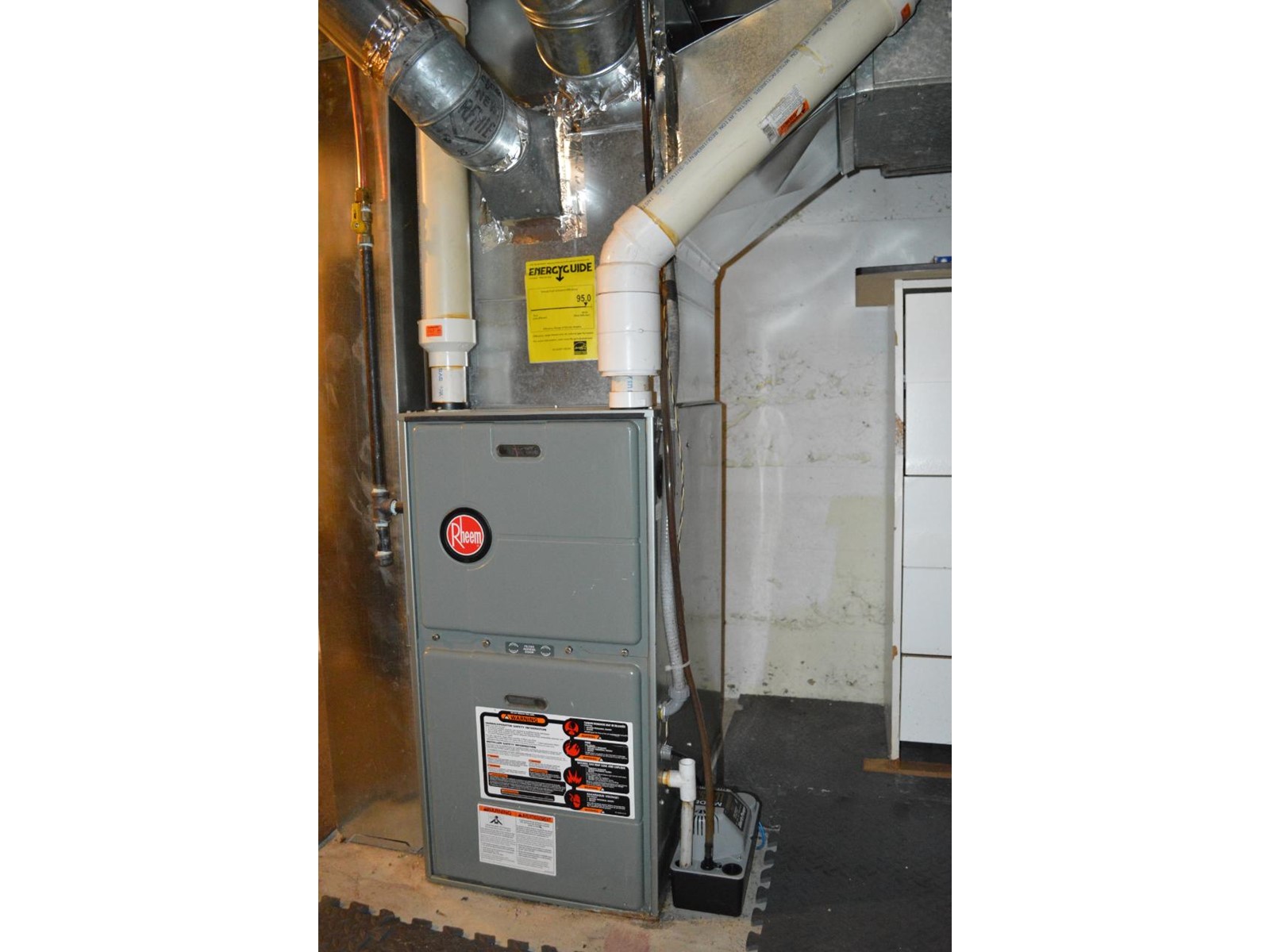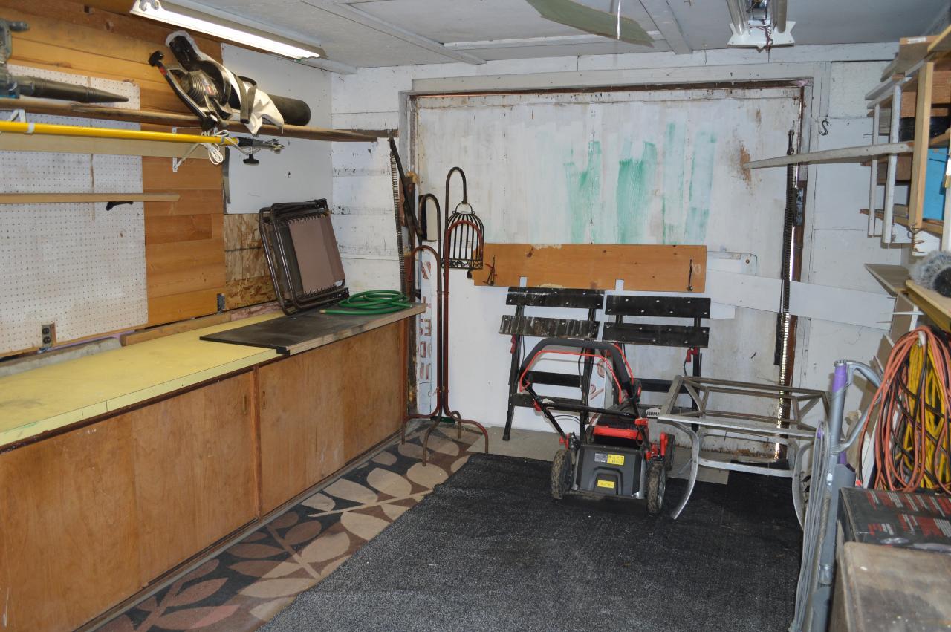586 Central Ave Grand Forks, British Columbia V0H 1H2
$479,500
Beautiful heritage home in the heart of Grand Forks! This elegant 4-bedroom, 2-bathroom house is located in the heart of downtown and is within easy walking distance of shops, services, and restaurants. The main floor includes dining room, living room, kitchen, mudroom, and large bedroom with full ensuite bathroom. Upstairs are three well sized bedrooms and a full bathroom. Additionally, there is a cellar/utility room and a separate cool storage room. The garden provides a beautiful private space, complete with fishpond, shed and small garage, and can be enjoyed from the covered deck at the rear of the house. There are many original features throughout the house, ensuring that the old-world charm and elegance has been maintained, but with modern convenience and updates. If you are looking for a unique and pretty home with great walkability, this could be the one for you. To fully explore the house, be sure to check out the Multimedia link (Realtor.ca)/Virtual Tour link (Xposure) in the listing for a full virtual tour, 3D house model and floor plan. (id:48309)
Property Details
| MLS® Number | 2475786 |
| Property Type | Single Family |
| Community Name | Grand Forks |
| Features | Private Yard |
| ViewType | City View |
Building
| BathroomTotal | 2 |
| BedroomsTotal | 4 |
| Appliances | Window Air Conditioner, Dryer, Refrigerator, Washer, Window Coverings, Dishwasher, Stove |
| BasementDevelopment | Unknown |
| BasementFeatures | Unknown |
| BasementType | Cellar (unknown) |
| ConstructedDate | 1910 |
| ConstructionMaterial | Wood Frame |
| CoolingType | Central Air Conditioning, Window Air Conditioner |
| ExteriorFinish | Vinyl |
| FlooringType | Wall-to-wall Carpet, Vinyl, Hardwood |
| FoundationType | See Remarks |
| HeatingFuel | Natural Gas |
| RoofMaterial | Asphalt Shingle |
| RoofStyle | Unknown |
| SizeInterior | 2035 Sqft |
| Type | House |
| UtilityWater | Municipal Water |
Land
| Acreage | No |
| FenceType | Fenced Yard |
| LandscapeFeatures | Garden Area |
| SizeIrregular | 5227 |
| SizeTotal | 5227 Sqft |
| SizeTotalText | 5227 Sqft |
| ZoningType | Residential |
Rooms
| Level | Type | Length | Width | Dimensions |
|---|---|---|---|---|
| Above | Bedroom | 13'10 x 12 | ||
| Above | Full Bathroom | Measurements not available | ||
| Above | Bedroom | 13 x 12'3 | ||
| Above | Bedroom | 16'5 x 13 | ||
| Main Level | Kitchen | 18'8 x 8'3 | ||
| Main Level | Primary Bedroom | 12'8 x 13'3 | ||
| Main Level | Ensuite | Measurements not available | ||
| Main Level | Other | 16'2 x 8 | ||
| Main Level | Dining Room | 10'9 x 13'7 | ||
| Main Level | Living Room | 13'9 x 14'3 | ||
| Main Level | Hall | 6'5 x 11'11 |
Utilities
| Sewer | Available |
https://www.realtor.ca/real-estate/26682238/586-central-ave-grand-forks-grand-forks
Interested?
Contact us for more information
James Tyler
Box 2050
Grand Forks, British Columbia V0H 1H0





