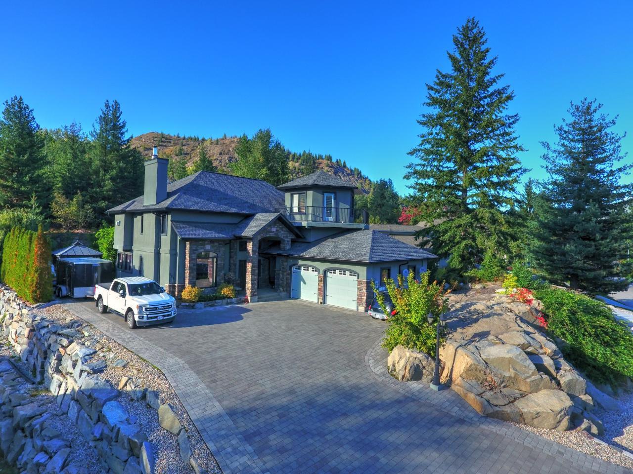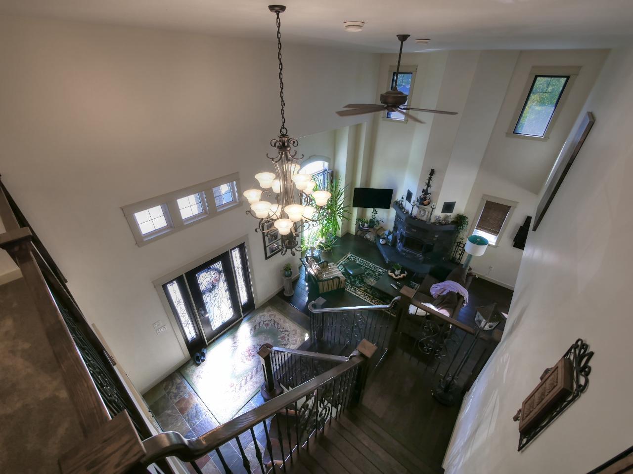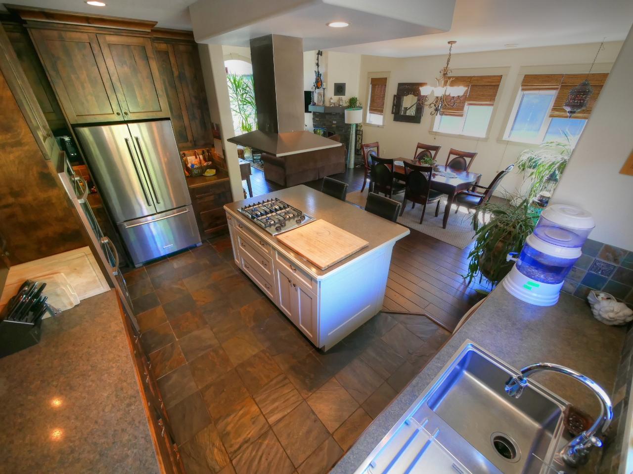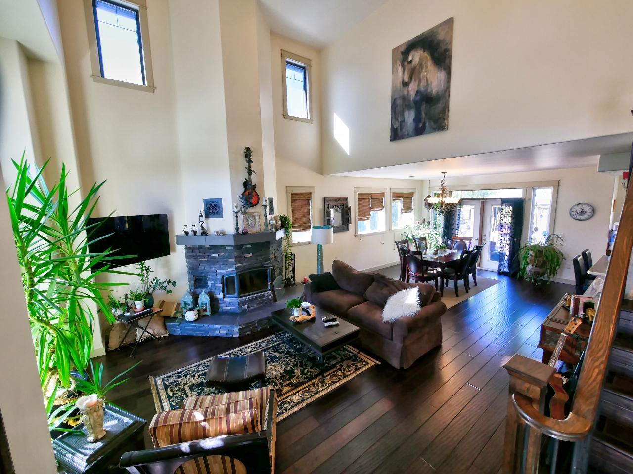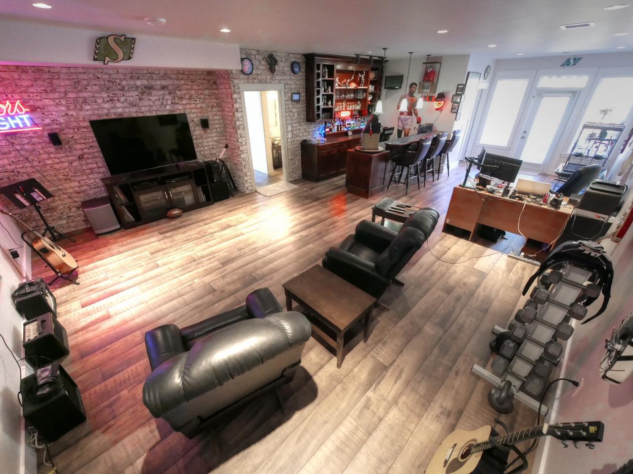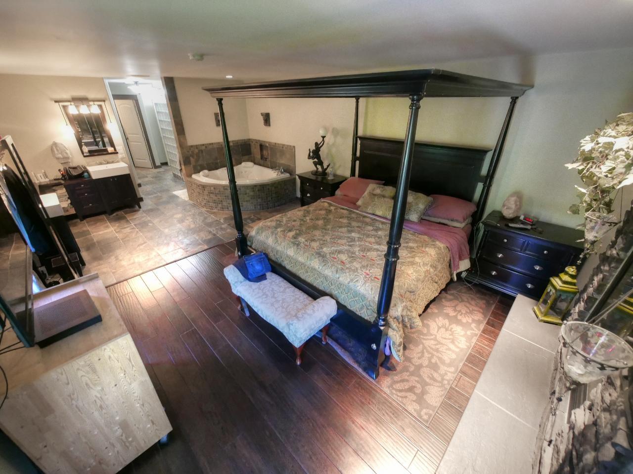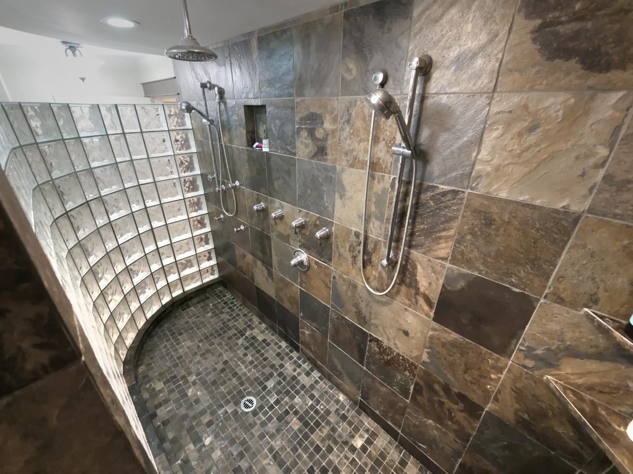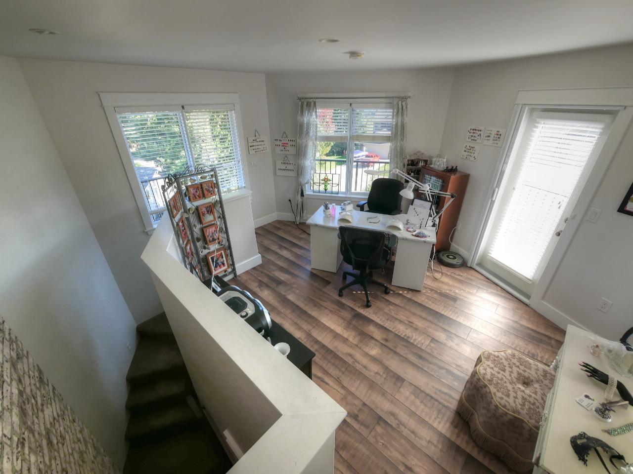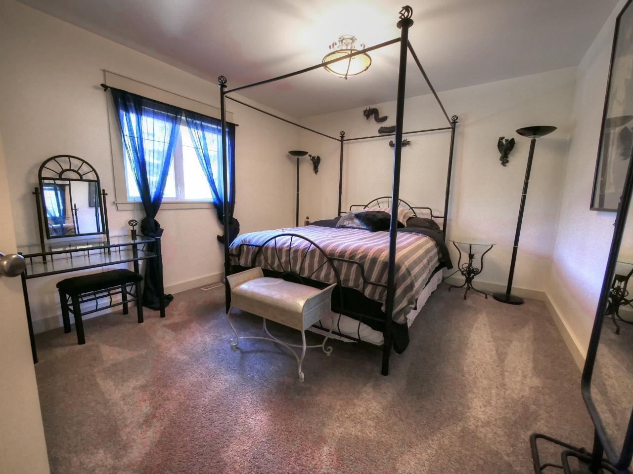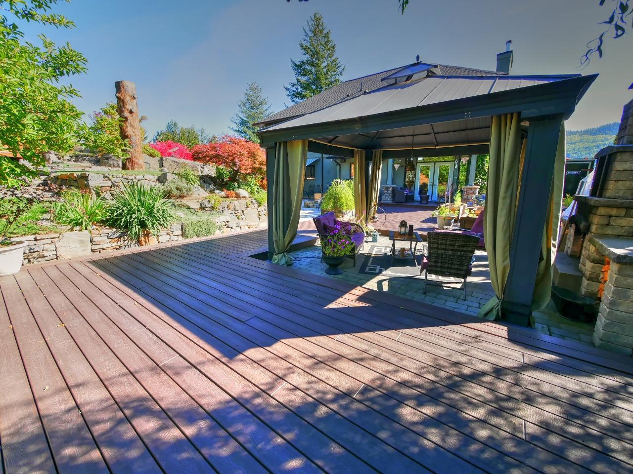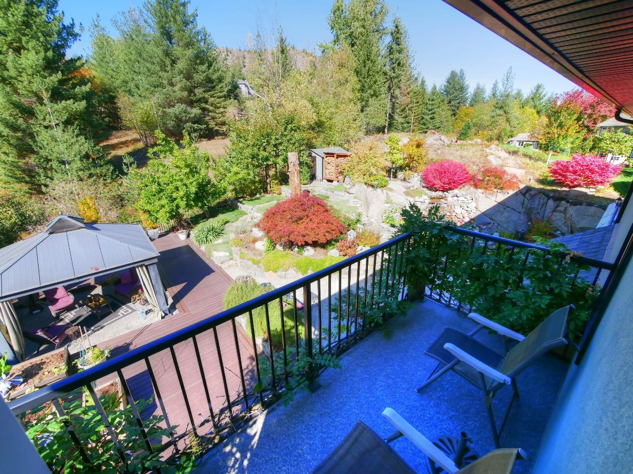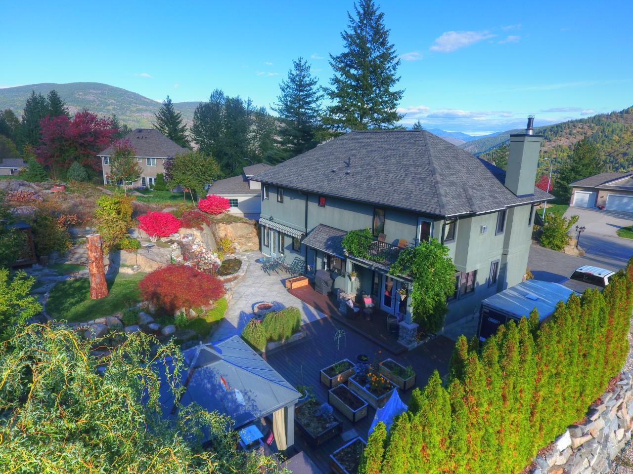537 Blake Court Trail, British Columbia V1R 4V9
$1,049,999
Visit REALTOR website for additional information. Stunning custom built home! Gorgeous front & back yards - fully landscaped with huge duradeck patio, stamped concrete patio *Custom fireplace inside & outside *Fire pit *Gourmet kitchen w/ st. stl. appliances & pantry *Lovely dining space w/ French doors to back deck *HUGE master suite with 5pc bath *Walk in closets *2 Spacious bedrooms * Beautifully appointed bathrooms *Rec room with a fully functioning bar & counter area *Bright turret office space *2 private balconies *Attached garage with room to spare *Huge driveway *Property is super private with mature trees at perimeter *No backyard neighbours *Custom rock landscaping *Raised portable garden planters *Metal gazebo *Custom 2 level waterfall & pond feature *11 min drive to world class skiing/golf - Red Mtn Resort *Close to schools, shopping & business (id:48309)
Property Details
| MLS® Number | 2474521 |
| Property Type | Single Family |
| Community Name | Village of Warfield |
| Amenities Near By | Ski Area, Stores, Schools, Golf Nearby, Recreation Nearby, Public Transit, Airport, Park, Shopping |
| Communication Type | High Speed Internet |
| Community Features | Quiet Area, Family Oriented |
| Features | Central Location, Park Setting, Private Setting, Other, Central Island, Balcony, Private Yard |
| View Type | Mountain View, Valley View |
Building
| Bathroom Total | 3 |
| Bedrooms Total | 3 |
| Amenities | Storage - Locker |
| Appliances | Dryer, Refrigerator, Washer, Central Vacuum, Jetted Tub, Dishwasher, Oven - Built-in, Gas Stove(s) |
| Architectural Style | 2 Level |
| Basement Development | Other, See Remarks |
| Basement Features | Unknown |
| Basement Type | Unknown (other, See Remarks) |
| Constructed Date | 2009 |
| Construction Material | Wood Frame |
| Cooling Type | Central Air Conditioning |
| Exterior Finish | Stucco, Stone |
| Fire Protection | Smoke Detectors |
| Fireplace Fuel | Wood |
| Fireplace Present | Yes |
| Fireplace Type | Insert |
| Flooring Type | Slate, Ceramic Tile, Hardwood, Laminate, Carpeted |
| Foundation Type | Concrete |
| Heating Fuel | Natural Gas, Wood |
| Heating Type | Stove, In Floor Heating |
| Roof Material | Asphalt Shingle |
| Roof Style | Unknown |
| Size Interior | 3022 |
| Type | House |
| Utility Water | Municipal Water |
Land
| Access Type | Easy Access |
| Acreage | No |
| Land Amenities | Ski Area, Stores, Schools, Golf Nearby, Recreation Nearby, Public Transit, Airport, Park, Shopping |
| Landscape Features | Fully Landscaped, Garden Area, Underground Sprinkler |
| Size Irregular | 13068 |
| Size Total | 13068 Sqft |
| Size Total Text | 13068 Sqft |
| Zoning Type | Single Detached Residential |
Rooms
| Level | Type | Length | Width | Dimensions |
|---|---|---|---|---|
| Above | Full Bathroom | Measurements not available | ||
| Above | Primary Bedroom | 28 x 14 | ||
| Above | Ensuite | Measurements not available | ||
| Above | Bedroom | 14'4 x 11'6 | ||
| Above | Bedroom | 9'10 x 13'4 | ||
| Above | Den | 15'4 x 15'6 | ||
| Main Level | Kitchen | 15'9 x 14'1 | ||
| Main Level | Living Room | 15'10 x 16'4 | ||
| Main Level | Foyer | 9'6 x 11 | ||
| Main Level | Laundry Room | 7'8 x 5'10 | ||
| Main Level | Dining Room | 15'5 x 13 | ||
| Main Level | Recreation Room | 20 x 34 | ||
| Main Level | Partial Bathroom | Measurements not available |
Utilities
| Sewer | Available |
https://www.realtor.ca/real-estate/26403048/537-blake-court-trail-village-of-warfield
Interested?
Contact us for more information
Jonathan David
#250 - 997 Seymour Street
Vancouver, British Columbia V6B 3M1

