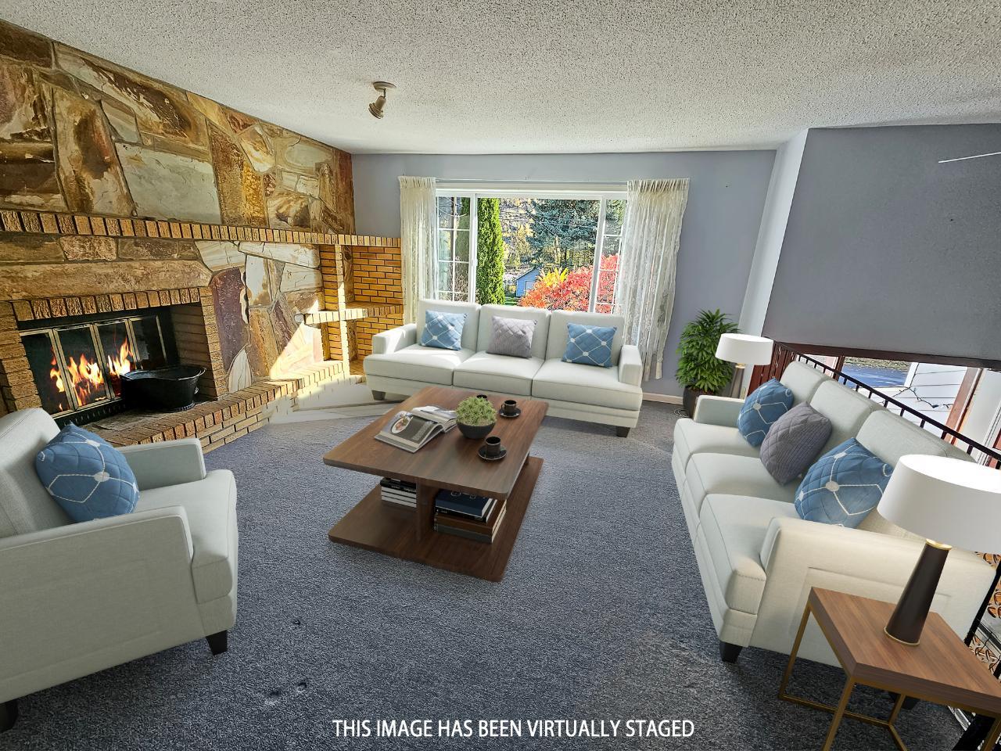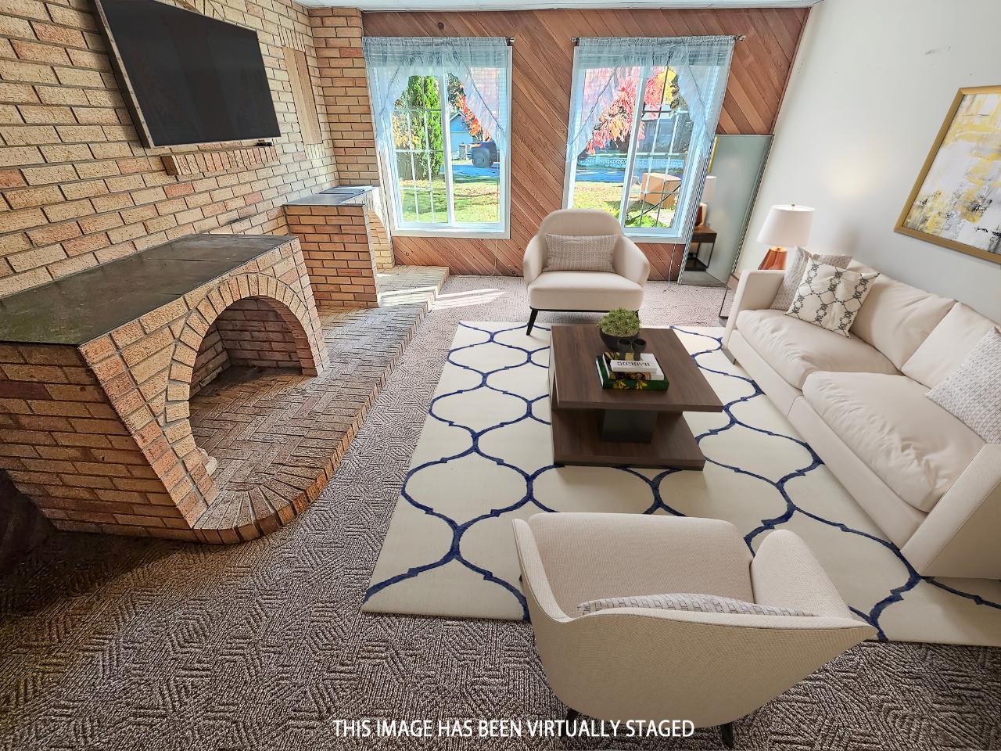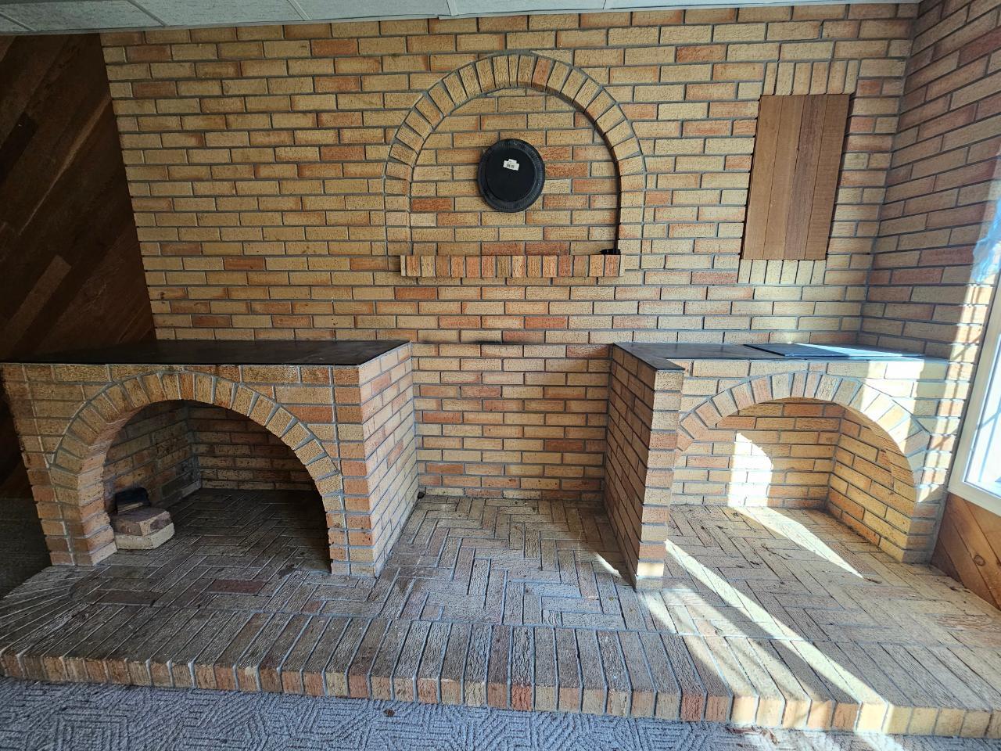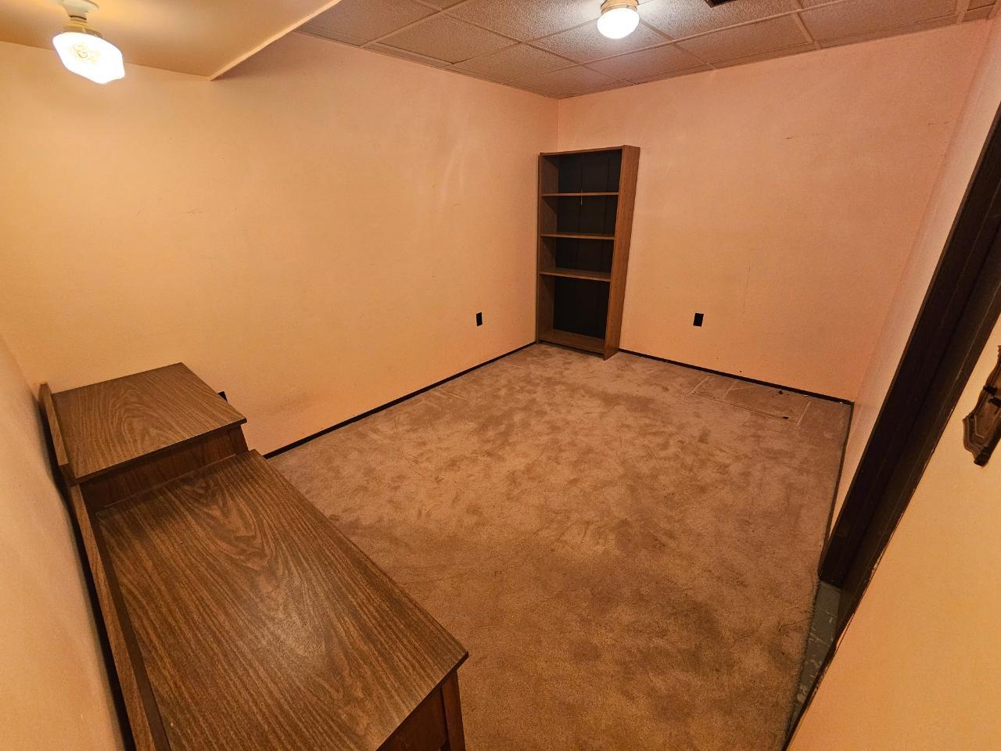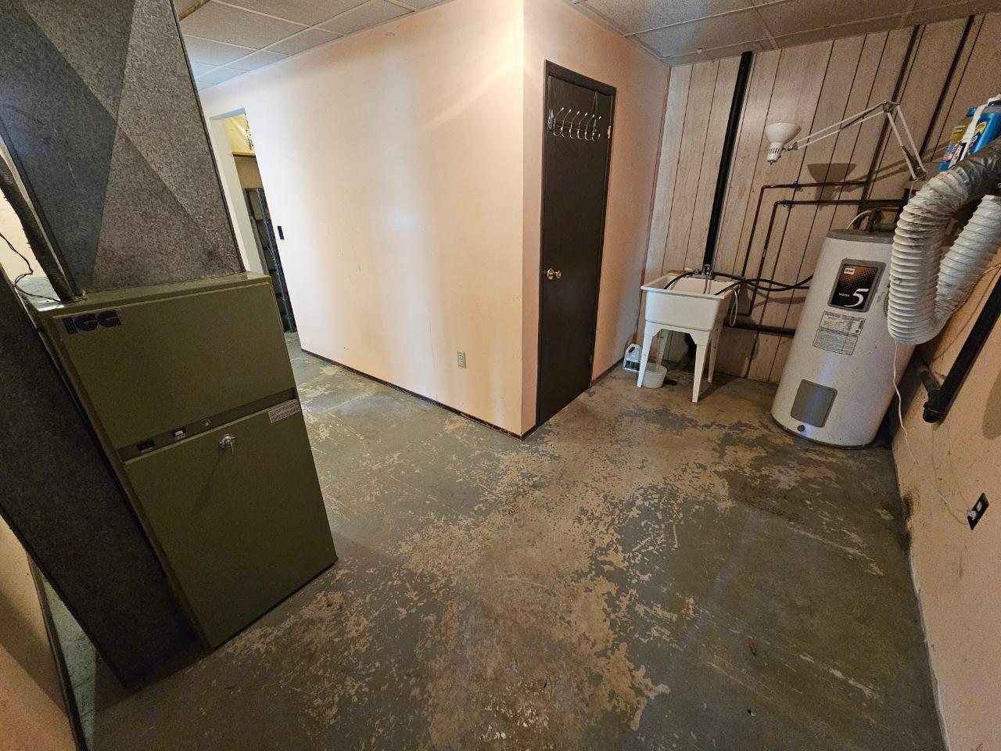522 3rd Avenue Rivervale, British Columbia V1R 4V4
$495,500
This enchanting Rivervale home is now available! Featuring 4-bedrooms plus a den/office and 3-bathrooms this home exudes modern family living at its finest. Once inside you will find a spacious open-concept layout seamlessly connecting the living, dining, and kitchen areas, perfect for entertaining or family gatherings. The cozy living room features a fireplace, while the adjacent dining provides versatility for every day meals, family gatherings and access to the spacious back yard. The large kitchen boasts ample storage and a pass through into the living room. Four spacious bedrooms offer great privacy for each family member including a luxurious master suite with a walk-in closet and ensuite bathroom. Outside, the expansive backyard showcases lush landscaping, a fantastic deck providing views of the Columbia River, and plenty of space for outdoor activities. Located in the sought-after Rivervale community, enjoy easy access to parks, schools, shopping, and dining. Don't miss out on the opportunity to call this dream home yours! (id:48309)
Property Details
| MLS® Number | 2473775 |
| Property Type | Single Family |
| Community Name | Rivervale/Genelle |
| Parking Space Total | 5 |
| View Type | Mountain View, River View |
Building
| Bathroom Total | 3 |
| Bedrooms Total | 4 |
| Basement Development | Finished |
| Basement Features | Walk Out |
| Basement Type | Full (finished) |
| Constructed Date | 1980 |
| Construction Material | Wood Frame |
| Exterior Finish | Wood Siding, Vinyl |
| Flooring Type | Mixed Flooring |
| Foundation Type | Concrete |
| Heating Fuel | Electric |
| Heating Type | Forced Air |
| Roof Material | Asphalt Shingle |
| Roof Style | Unknown |
| Size Interior | 2618 Sqft |
| Type | House |
| Utility Water | Municipal Water |
Land
| Acreage | No |
| Fence Type | Fenced Yard |
| Landscape Features | Garden Area |
| Size Irregular | 10018 |
| Size Total | 10018 Sqft |
| Size Total Text | 10018 Sqft |
| Zoning Type | Residential |
Rooms
| Level | Type | Length | Width | Dimensions |
|---|---|---|---|---|
| Lower Level | Full Bathroom | Measurements not available | ||
| Lower Level | Bedroom | 10'4 x 12'7 | ||
| Lower Level | Family Room | 13'3 x 27'7 | ||
| Lower Level | Den | 8'10 x 12'9 | ||
| Lower Level | Laundry Room | 6'2 x 13 | ||
| Lower Level | Utility Room | 6'9 x 11'11 | ||
| Lower Level | Storage | 5'11 x 6'2 | ||
| Lower Level | Storage | 10'5 x 20'9 | ||
| Main Level | Living Room | 17'9 x 13'7 | ||
| Main Level | Dining Room | 9'5 x 10'8 | ||
| Main Level | Kitchen | 12'6 x 10'3 | ||
| Main Level | Full Bathroom | Measurements not available | ||
| Main Level | Bedroom | 10'5 x 11'3 | ||
| Main Level | Bedroom | 10'4 x 11'3 | ||
| Main Level | Primary Bedroom | 11'8 x 12'3 | ||
| Main Level | Ensuite | Measurements not available |
Utilities
| Sewer | Available |
https://www.realtor.ca/real-estate/26198312/522-3rd-avenue-rivervale-rivervalegenelle
Interested?
Contact us for more information

Nathan Kotyk
1252 Bay Avenue
Trail, British Columbia V1R 4A6
(250) 368-5000
(250) 368-3340
www.allprorealty.ca

