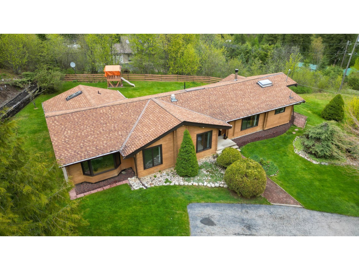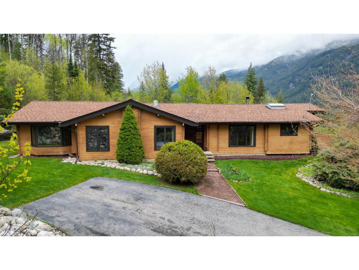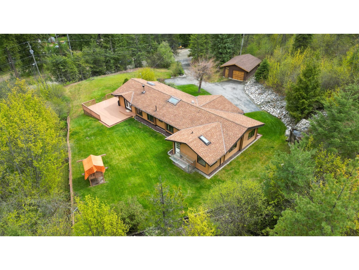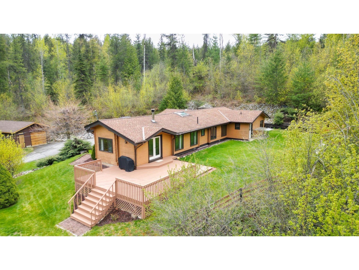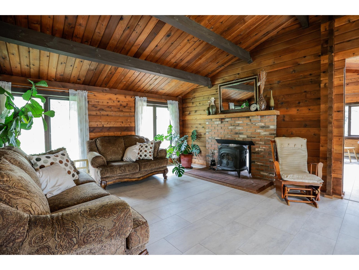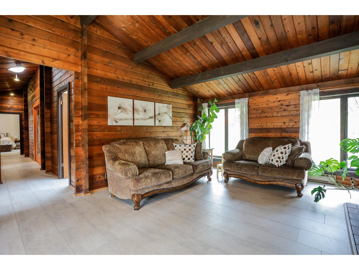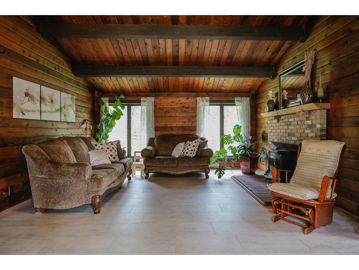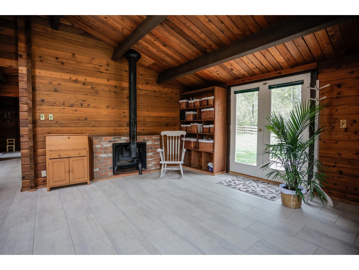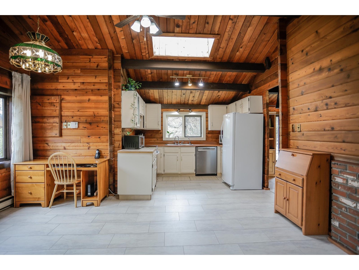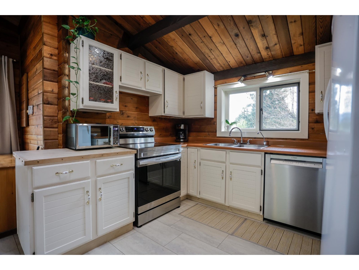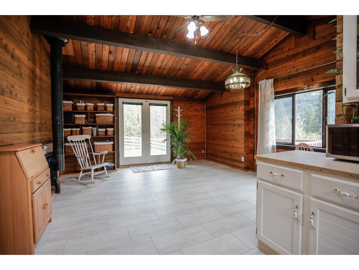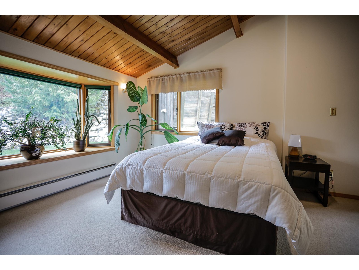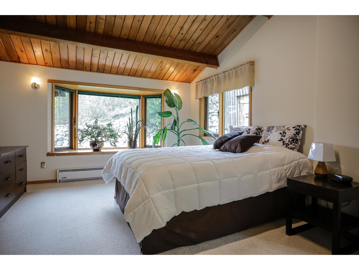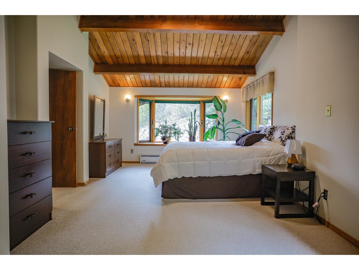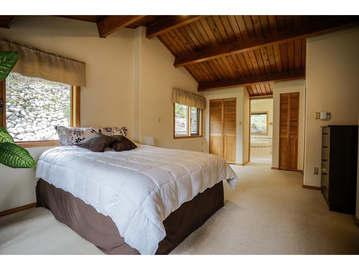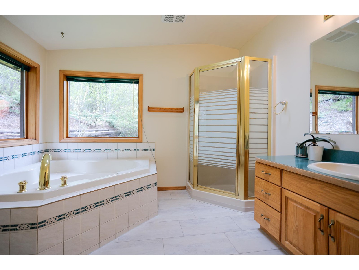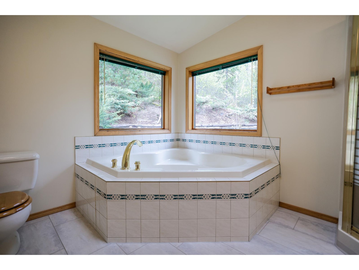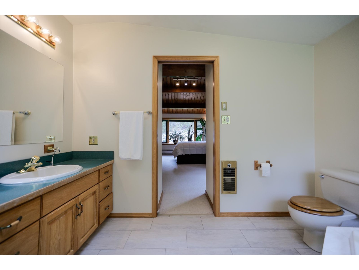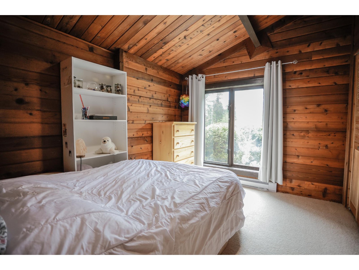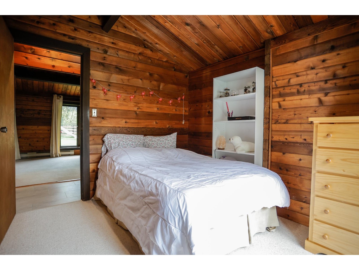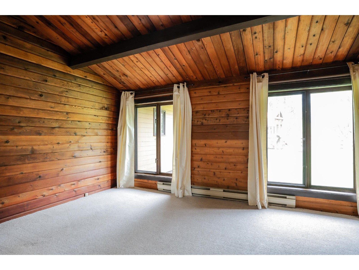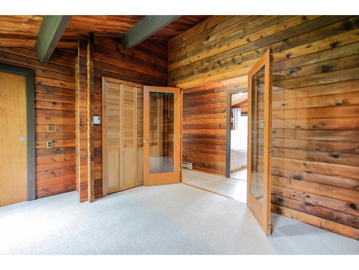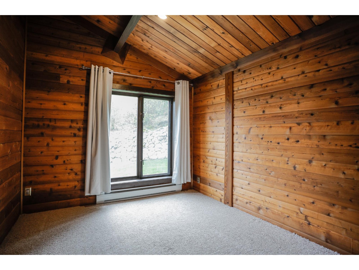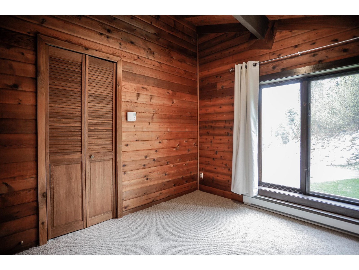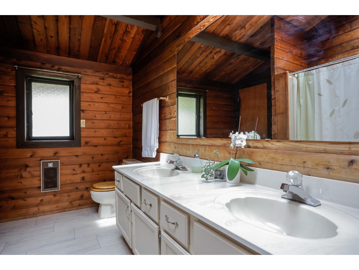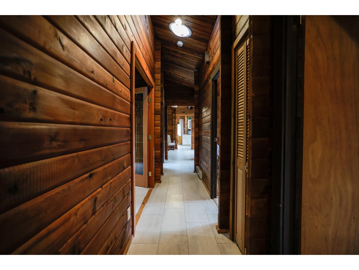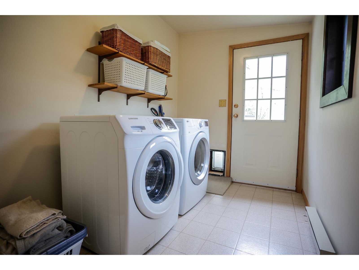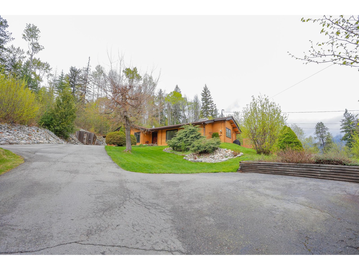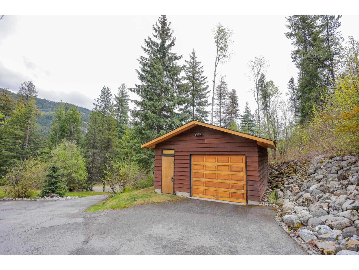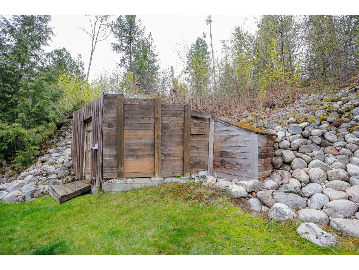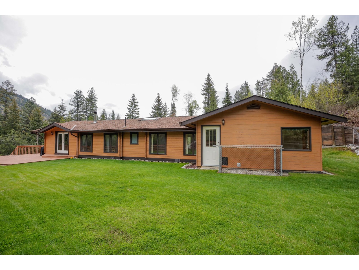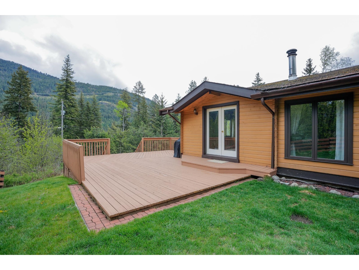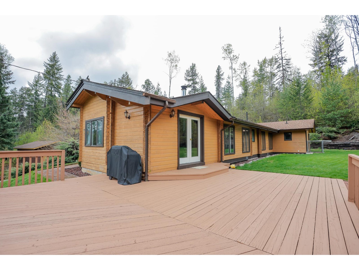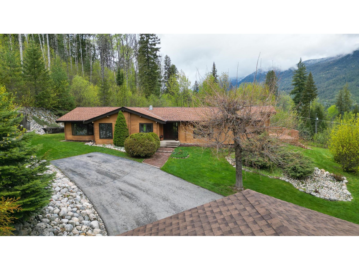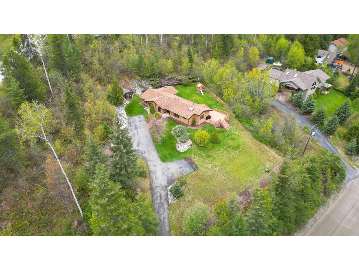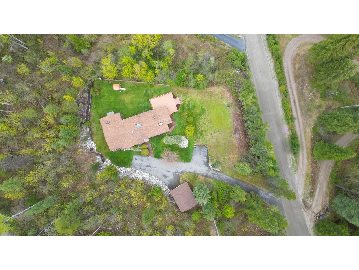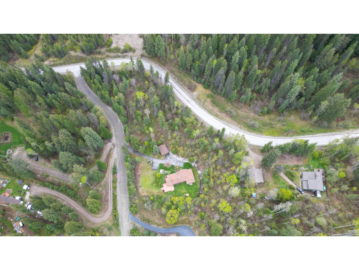4269 Chatfield Road Crescent Valley, British Columbia V0G 1H1
$629,000
Welcome home! As soon as you pull into the paved driveway, you will start to relax. Private, and meticulously cared for log pan-abode construction with western red cedar. Full cathedral ceilings with fir beams that span the entire home. Large master bedroom with amazing ensuite, with separate jet tub and shower. Cozy living room with a wood stove. Spacious backyard deck from the family room/kitchen. This partially fenced 1.53 acre private, lovely, landscaped yard is absolutely incredible. Also offering a detached single garage. Minutes from Tubing down Slocan river, hiking, fishing, and living the Kootenay dream. Book your viewing today! (id:48309)
Property Details
| MLS® Number | 2476628 |
| Property Type | Single Family |
| Community Name | South Slocan to Passmore |
| Amenities Near By | Ski Area, Schools, Golf Nearby, Recreation Nearby |
| Community Features | Quiet Area, Family Oriented |
| Features | Private Setting, Other, Skylight, Private Yard |
| Parking Space Total | 6 |
Building
| Bathroom Total | 2 |
| Bedrooms Total | 4 |
| Appliances | Dryer, Refrigerator, Washer, Dishwasher, Stove |
| Architectural Style | Ground Level Entry |
| Basement Development | Unknown |
| Basement Features | Unknown |
| Basement Type | Crawl Space (unknown) |
| Constructed Date | 1980 |
| Construction Material | Wood Frame |
| Exterior Finish | Cedar Siding, Wood |
| Flooring Type | Mixed Flooring |
| Foundation Type | Concrete |
| Heating Fuel | Electric, Wood |
| Heating Type | Stove, Electric Baseboard Units |
| Roof Material | Asphalt Shingle |
| Roof Style | Unknown |
| Size Interior | 1895 Sqft |
| Type | House |
| Utility Water | Well |
Land
| Acreage | Yes |
| Fence Type | Fenced Yard, Rail |
| Land Amenities | Ski Area, Schools, Golf Nearby, Recreation Nearby |
| Landscape Features | Landscaped, Fully Landscaped, Fruit Trees, Garden Area |
| Sewer | Septic Tank |
| Size Irregular | 66646 |
| Size Total | 66646 Sqft |
| Size Total Text | 66646 Sqft |
Rooms
| Level | Type | Length | Width | Dimensions |
|---|---|---|---|---|
| Main Level | Kitchen | 10'2 x 10'5 | ||
| Main Level | Dining Room | 15'2 x 13'4 | ||
| Main Level | Living Room | 22'5 x 14'7 | ||
| Main Level | Full Bathroom | Measurements not available | ||
| Main Level | Foyer | 6'8 x 8'9 | ||
| Main Level | Hall | 27'1 x 3'7 | ||
| Main Level | Bedroom | 10'10 x 9 | ||
| Main Level | Bedroom | 12'7 x 11'4 | ||
| Main Level | Bedroom | 10'10 x 9 | ||
| Main Level | Primary Bedroom | 19'7 x 12'5 | ||
| Main Level | Ensuite | Measurements not available | ||
| Main Level | Laundry Room | 6'6 x 9'1 |
Interested?
Contact us for more information
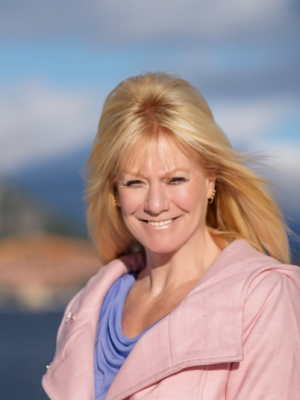
Barbie Wheaton
www.barbiewheaton.com/
https://www.facebook.com/BarbieWheatonRealtor
https://twitter.com/barbiewheaton
https://www.linkedin.com/in/barbiewheaton/
https://www.instagram.com/barbiewheatonrealestate/

593 Baker Street
Nelson, British Columbia V1L 4J1
(250) 352-3581
(250) 352-5102
www.nelsonbcrealestate.com

