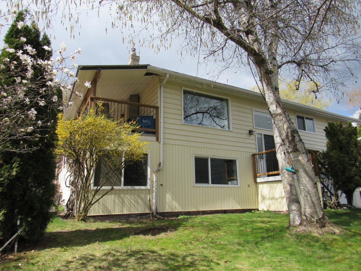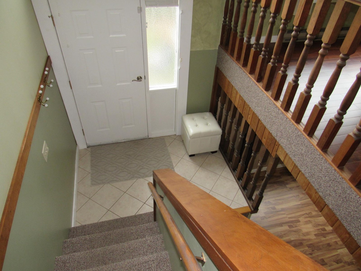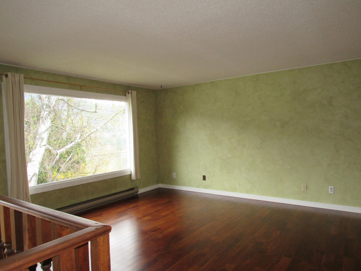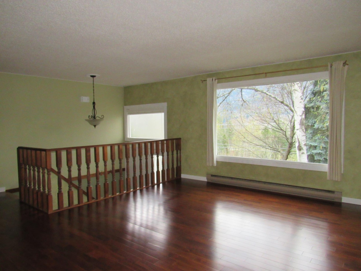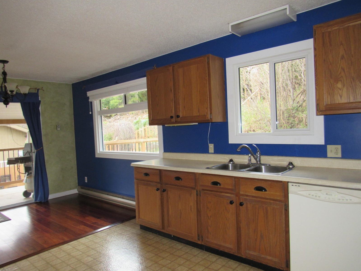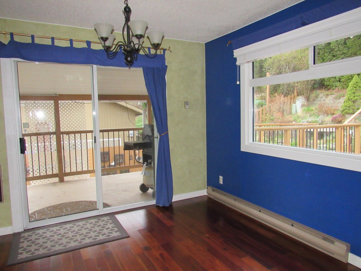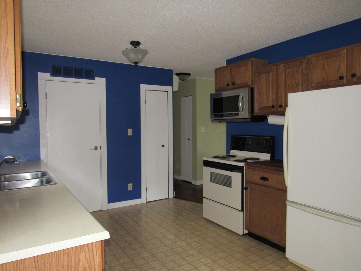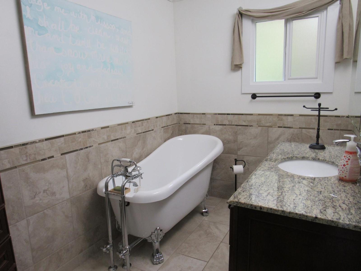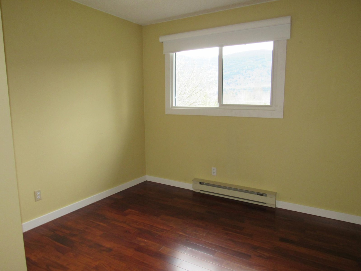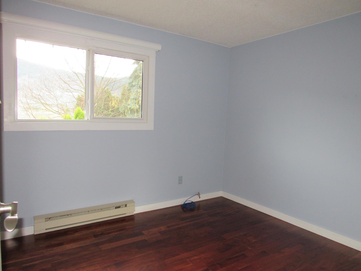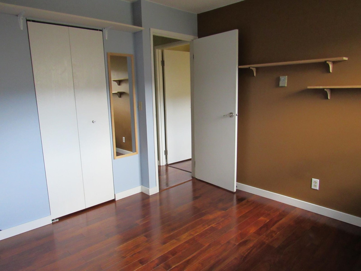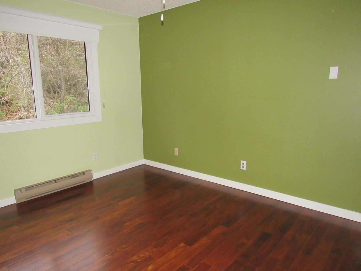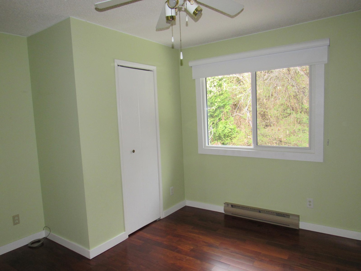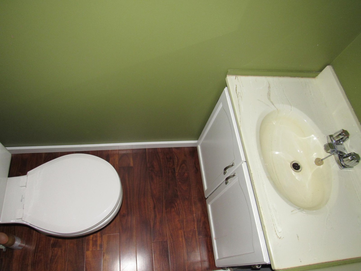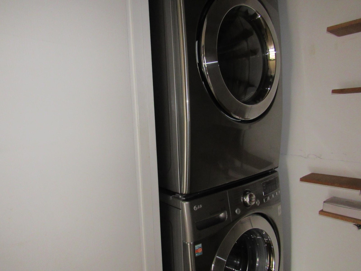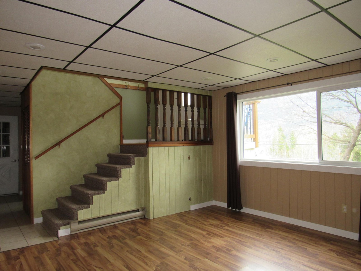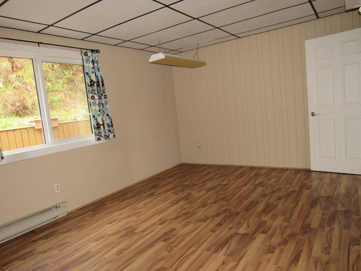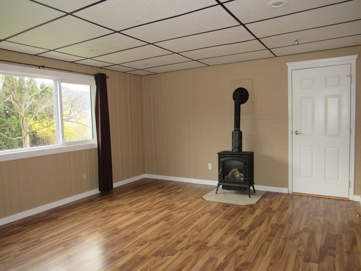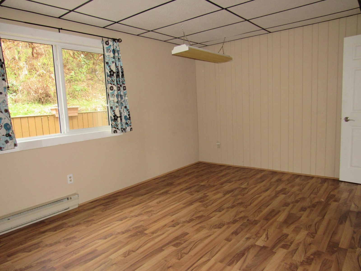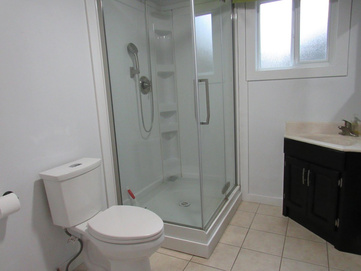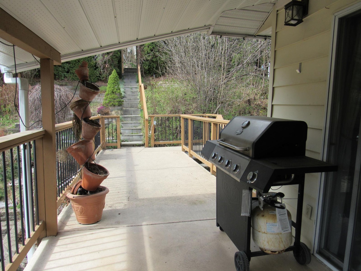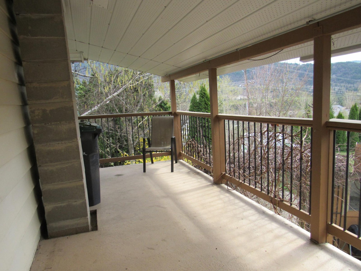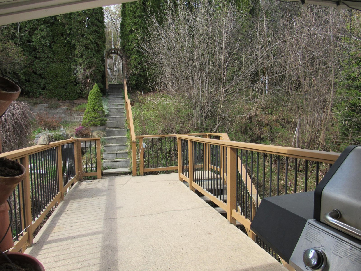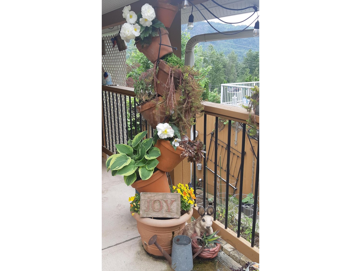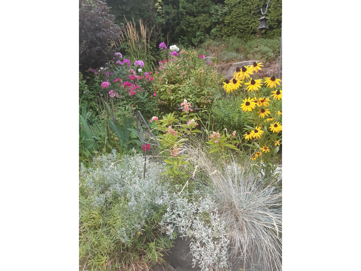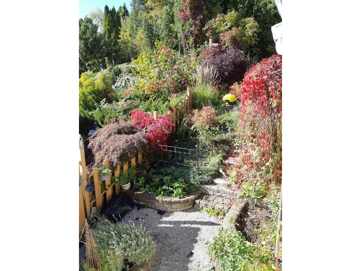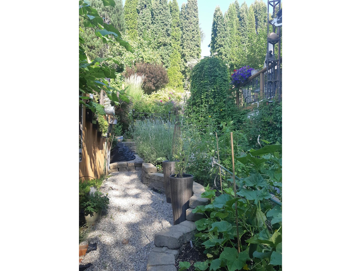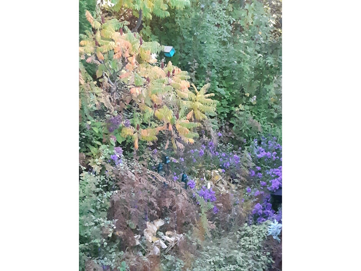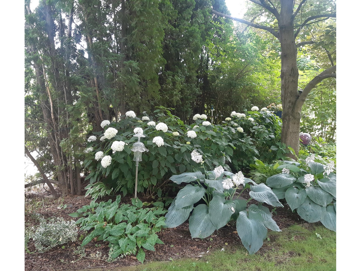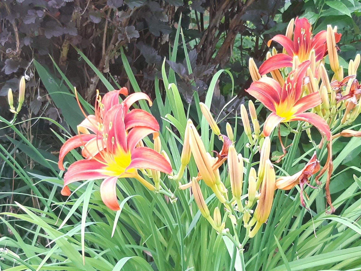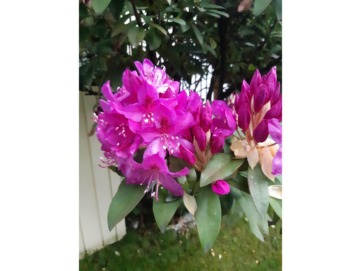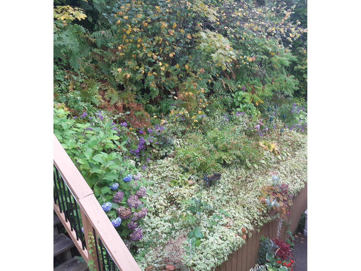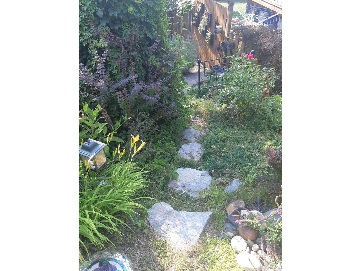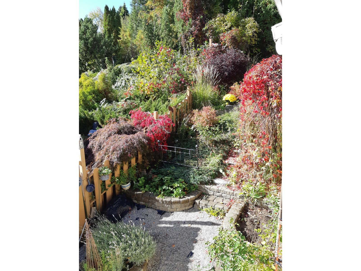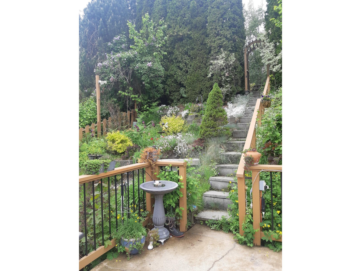3705 9th Avenue Castlegar, British Columbia V1N 3T3
$529,900
SOUTH END FAMILY HOME - Step inside and feel the love! Perfect fit for the growing family and offers so many positive aspects. You'll love the kitchen with plenty of cabinets, lots of prep space, a handy pantry and great lighting. Adjoining dining area has a slider out to a covered deck where the barbecue is always welcome. Living room has room for all your comfy furniture and offers a lot of natural light. Hard wood flooring graces all three rooms with lush patina. Main bath enjoys a deep soaker tub, a walk-in shower and a heated tile floor. Master bedroom has an ensuite bath and lots of room for a king size bed. There are two more good size bedrooms to make this a great layout for a young family. Main floor laundry is such an added convenience when the kids are young. Check out the lower level; family room has laminate flooring and a cozy gas stove to curl up around. There's another large bedroom as well as a full bath and lots of storage. The outside entry makes great suite potential. Keep your vehicle warm and dry and still have shop space in the extra deep garage. This is a perfect family home, and is a Gardeners delight with inground sprinklers, concord thornless blackberries, and raised garden beds. The yard always has something in bloom and you'll love the private backyard patio on a hot summer day. Other feature include an air source heat pump, triple pane windows, easy-care vinyl siding, plenty of parking and great sun exposure. Owner is leaving snowblower and barbeque. Quick possession available. (id:48309)
Property Details
| MLS® Number | 2476101 |
| Property Type | Single Family |
| Community Name | South Castlegar |
| Amenities Near By | Stores, Golf Nearby, Recreation Nearby, Public Transit, Airport, Park, Shopping |
| Communication Type | High Speed Internet |
| Features | Central Location |
Building
| Bathroom Total | 3 |
| Bedrooms Total | 4 |
| Appliances | Central Vacuum |
| Basement Development | Finished |
| Basement Features | Walk Out |
| Basement Type | Full (finished) |
| Constructed Date | 1983 |
| Construction Material | Wood Frame |
| Exterior Finish | Vinyl |
| Flooring Type | Ceramic Tile, Laminate, Engineered Hardwood |
| Foundation Type | Concrete |
| Heating Fuel | Electric |
| Heating Type | Electric Baseboard Units |
| Roof Material | Asphalt Shingle |
| Roof Style | Unknown |
| Size Interior | 2220 Sqft |
| Type | House |
| Utility Water | Municipal Water |
Land
| Access Type | Easy Access |
| Acreage | No |
| Land Amenities | Stores, Golf Nearby, Recreation Nearby, Public Transit, Airport, Park, Shopping |
| Landscape Features | Garden Area, Underground Sprinkler |
| Size Irregular | 10890 |
| Size Total | 10890 Sqft |
| Size Total Text | 10890 Sqft |
| Zoning Type | Residential Medium Density |
Rooms
| Level | Type | Length | Width | Dimensions |
|---|---|---|---|---|
| Lower Level | Full Bathroom | Measurements not available | ||
| Lower Level | Bedroom | 16'10 x 11 | ||
| Lower Level | Utility Room | 10'5 x 9'5 | ||
| Lower Level | Family Room | 16'10 x 13 | ||
| Main Level | Kitchen | 10'10 x 10'2 | ||
| Main Level | Living Room | 13'3 x 14 | ||
| Main Level | Dining Room | 7'4 x 10'8 | ||
| Main Level | Full Bathroom | Measurements not available | ||
| Main Level | Ensuite | Measurements not available | ||
| Main Level | Primary Bedroom | 11'6 x 11'6 | ||
| Main Level | Bedroom | 12'5 x 9'4 | ||
| Main Level | Bedroom | 9'10 x 9'11 | ||
| Main Level | Foyer | 6'3 x 4'8 |
Utilities
| Sewer | Available |
https://www.realtor.ca/real-estate/26745687/3705-9th-avenue-castlegar-south-castlegar
Interested?
Contact us for more information
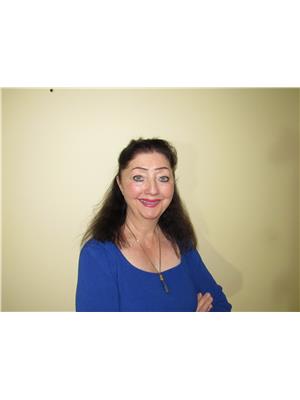
Joni Askew
www.joniaskew.com/default.asp
https://www.facebook.com/joniaskewhomesellingteam
3405 27 Street
Vernon, British Columbia V1T 4W8
(250) 549-2103
https://executivesrealty.c21.ca/

