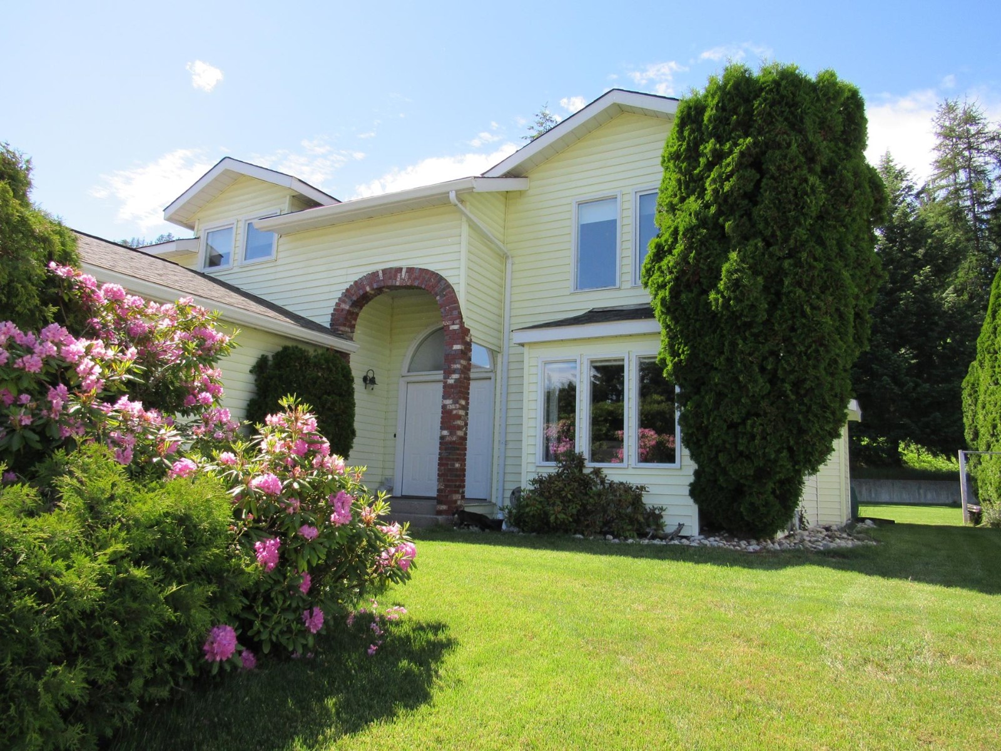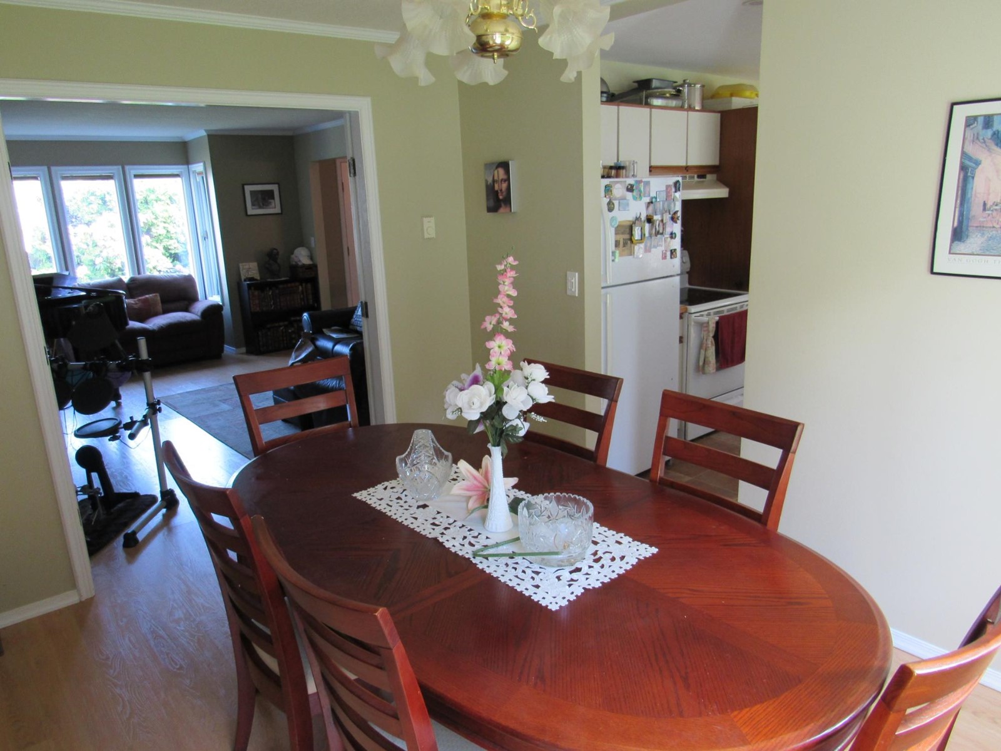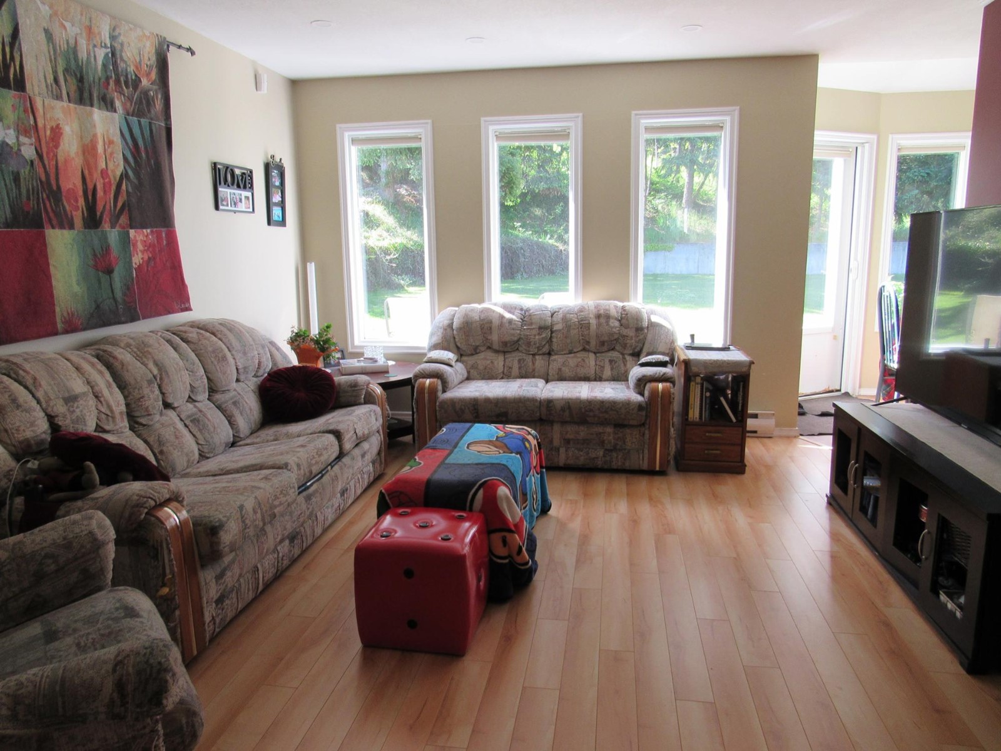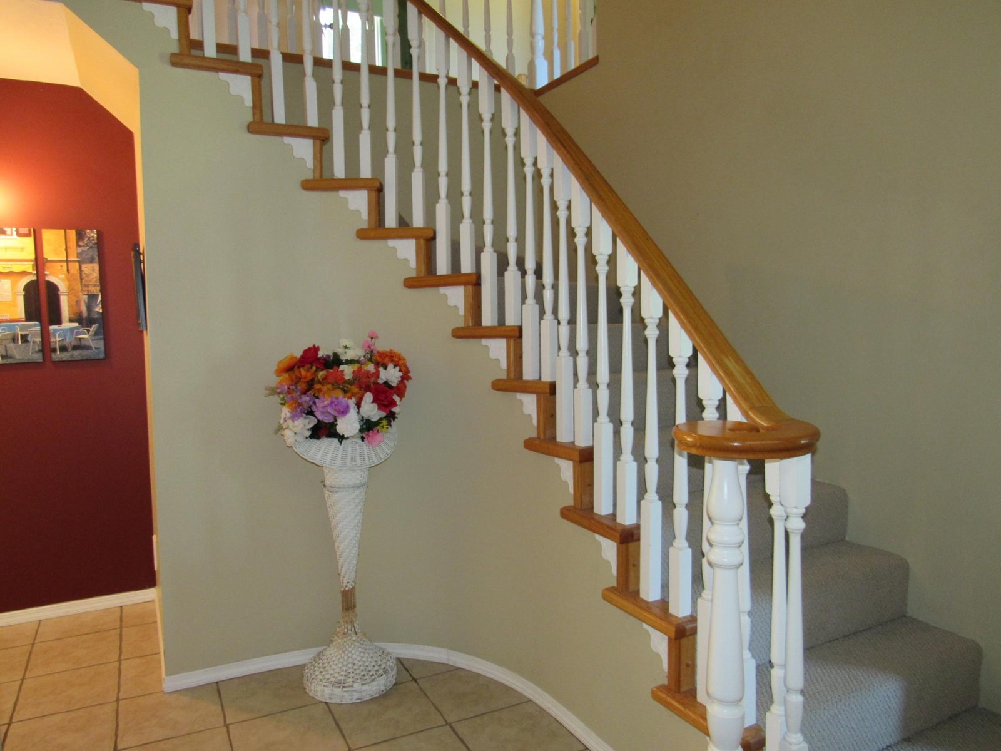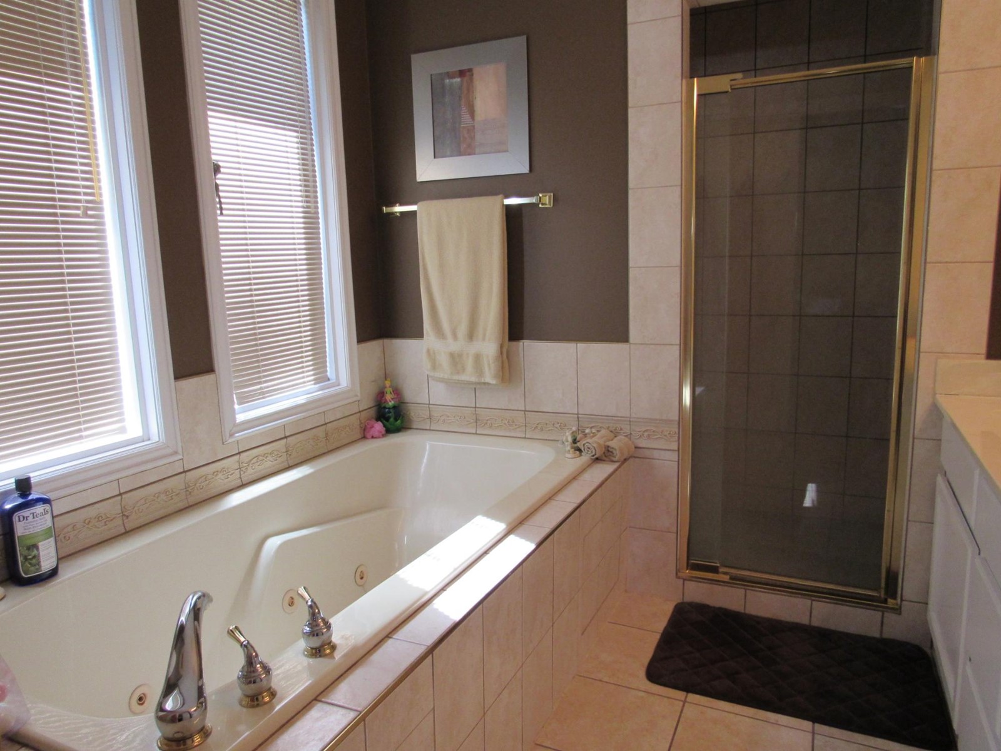3404 Windsor Place Castlegar, British Columbia V1N 4E2
$699,000
WELCOME HOME! 3404 WINDSOR PLACE is a very special home. Inside these walls you'll find a comfortable elegance that allows you to display your favorite things and still have a place to just have fun and enjoy all your choice activites. As you enter you will be greeted by large foyer and an amazing staircase that sweeps up to the upper level. The Grand size livingroom offers a place to sit and reflect or just get cozy around the fireplace with a good book. The formal dining room is drenched in sunlight and gives you a place for those special Sunday dinners. The well-appointed kitchen has an abundance of cabinetry, great lighting, a large pantry as well as a sunny breakfast nook with a garden to a private backyard patio. The adjoining family room is a great place for all your comfy furniture and the big screen TV. There's a main floor office that could act as a 5th bedroom and a very nice two piece powder room for your guests. Up the staircase and you'll find a large master bedroom with a luxury ensuite, room for a King bed and a spacious walk-in closet. You'll find 3 more good size bedrooms, a laundry and a full four piece bath to finish out this level. Now about the lot; well lets just say you can throw and go long... Level backyards of this size are hard to find. Bocce anyone? You can watch the kiddies play from the kitchen window and if you want a garden you have great sun exposure. This one answers every wish!! Other features include; easy care vinyl siding, a double garage, concrete driveway, and inground services. (id:48309)
Property Details
| MLS® Number | 2477543 |
| Property Type | Single Family |
| Community Name | South Castlegar |
| Amenities Near By | Stores, Golf Nearby, Highway, Recreation Nearby, Public Transit, Airport, Park, Shopping |
| Community Features | Family Oriented |
| Features | Central Location, Cul-de-sac |
Building
| Bathroom Total | 3 |
| Bedrooms Total | 4 |
| Basement Development | Unknown |
| Basement Features | Unknown |
| Basement Type | Crawl Space (unknown) |
| Constructed Date | 1986 |
| Construction Material | Wood Frame |
| Exterior Finish | Vinyl |
| Flooring Type | Wall-to-wall Carpet, Tile, Hardwood |
| Foundation Type | Concrete |
| Heating Fuel | Electric |
| Heating Type | Electric Baseboard Units |
| Roof Material | Wood Shingle |
| Roof Style | Unknown |
| Size Interior | 2260 Sqft |
| Type | House |
| Utility Water | Municipal Water |
Land
| Access Type | Highway Access, Easy Access |
| Acreage | No |
| Land Amenities | Stores, Golf Nearby, Highway, Recreation Nearby, Public Transit, Airport, Park, Shopping |
| Size Irregular | 11761 |
| Size Total | 11761 Sqft |
| Size Total Text | 11761 Sqft |
| Zoning Type | Residential Medium Density |
Rooms
| Level | Type | Length | Width | Dimensions |
|---|---|---|---|---|
| Above | Partial Bathroom | Measurements not available | ||
| Above | Laundry Room | 5 x 8 | ||
| Above | Bedroom | 14 x 8'6 | ||
| Above | Bedroom | 11'8 x 9'8 | ||
| Above | Bedroom | 12'8 x 12'10 | ||
| Above | Primary Bedroom | 15 x 13'8 | ||
| Main Level | Kitchen | 11 x 9 | ||
| Main Level | Dining Room | 11'5 x 8'10 | ||
| Main Level | Living Room | 17'7 x 13 | ||
| Main Level | Family Room | 15'6 x 11'3 | ||
| Main Level | Den | 11 x 9 | ||
| Main Level | Full Bathroom | Measurements not available | ||
| Main Level | Full Bathroom | Measurements not available |
Utilities
| Sewer | Available |
https://www.realtor.ca/real-estate/27011475/3404-windsor-place-castlegar-south-castlegar
Interested?
Contact us for more information
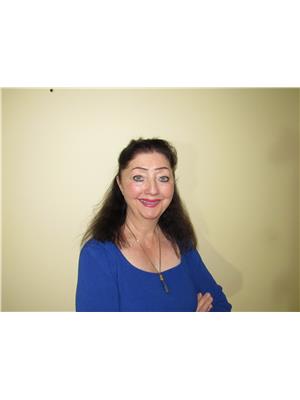
Joni Askew
www.joniaskew.com/default.asp
https://www.facebook.com/joniaskewhomesellingteam
3405 27 Street
Vernon, British Columbia V1T 4W8
(250) 549-2103
https://executivesrealty.c21.ca/

