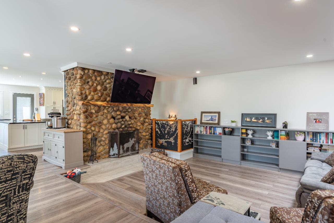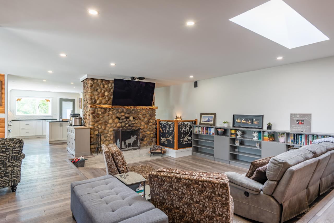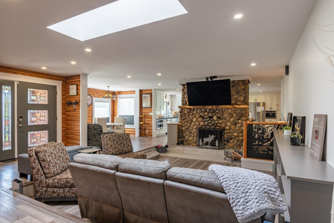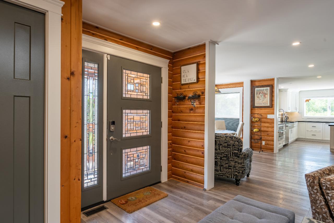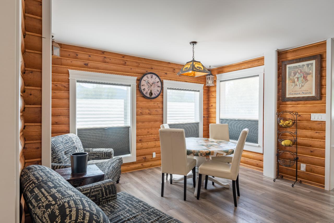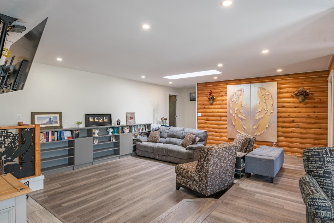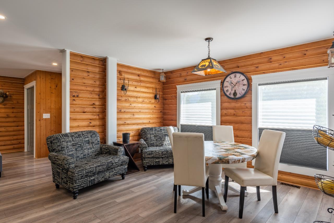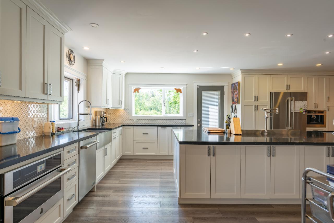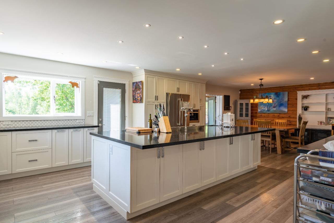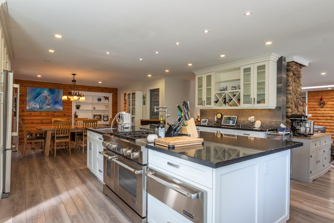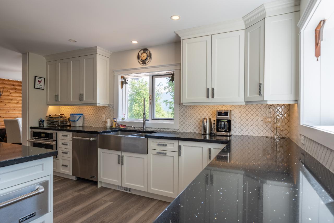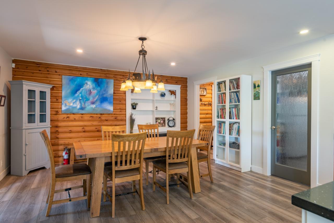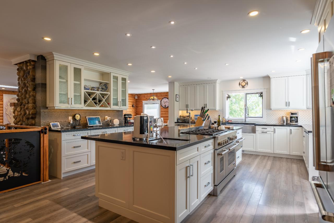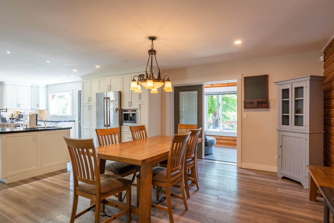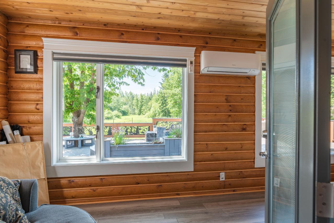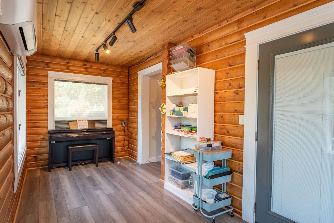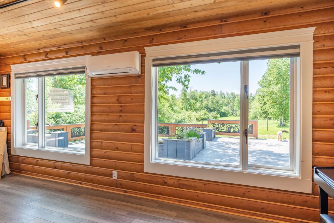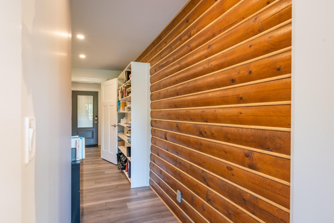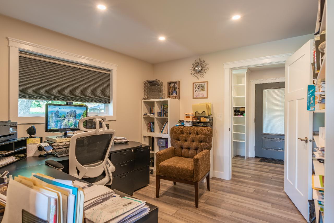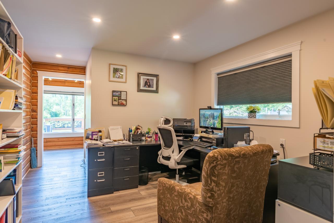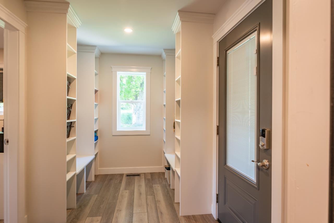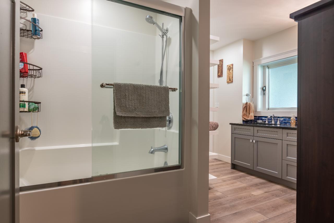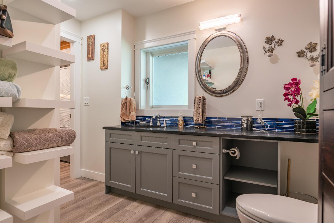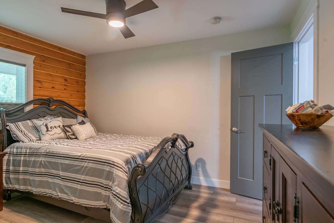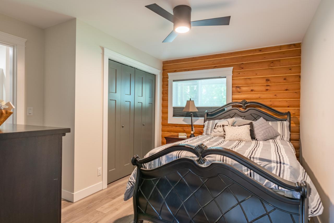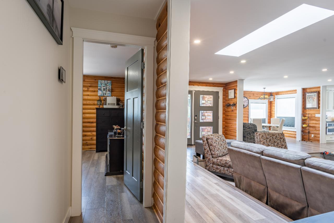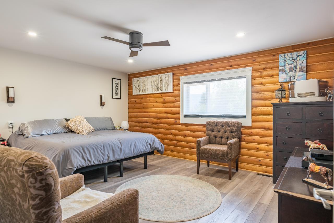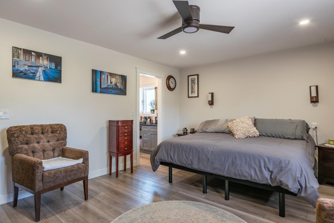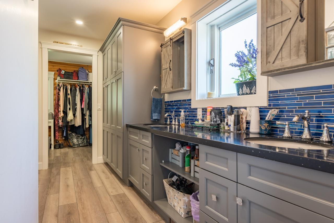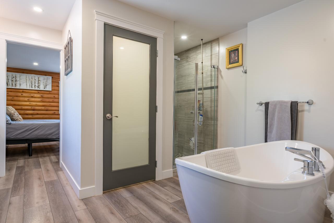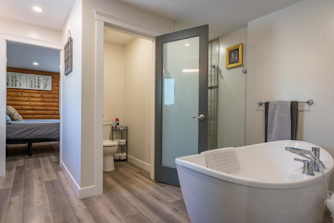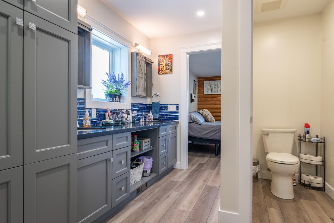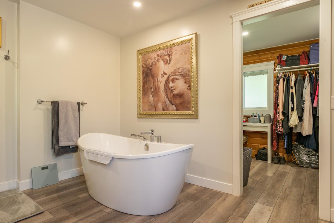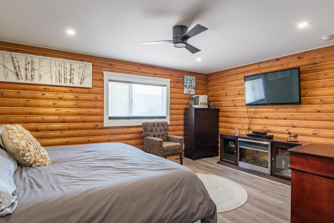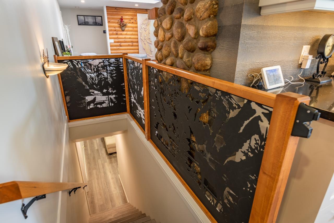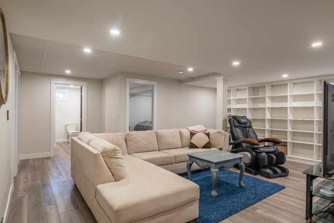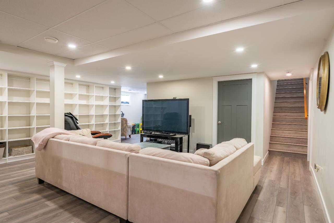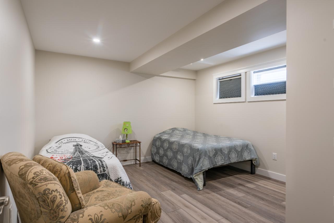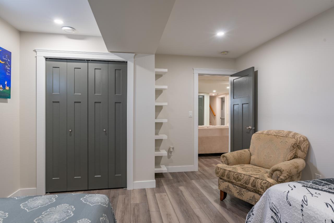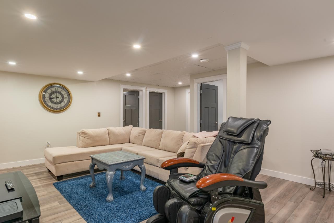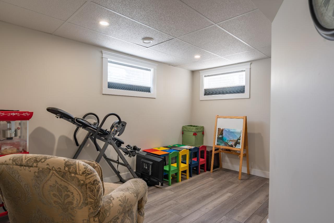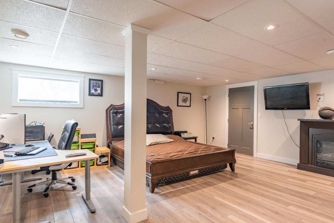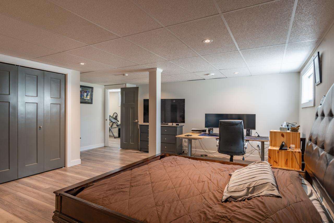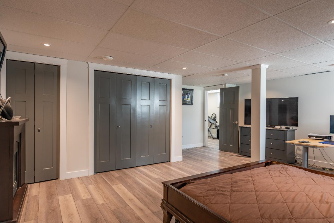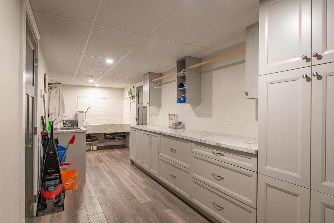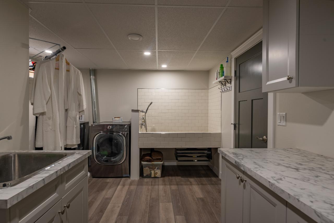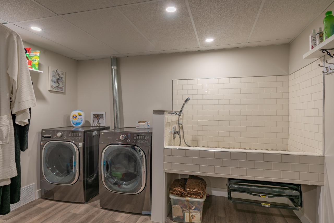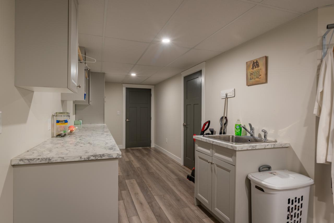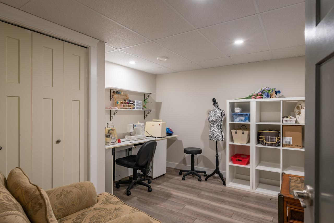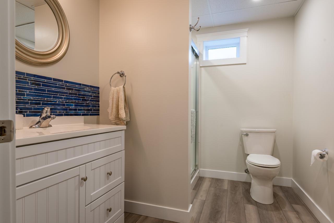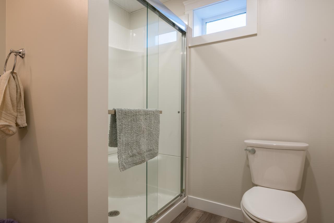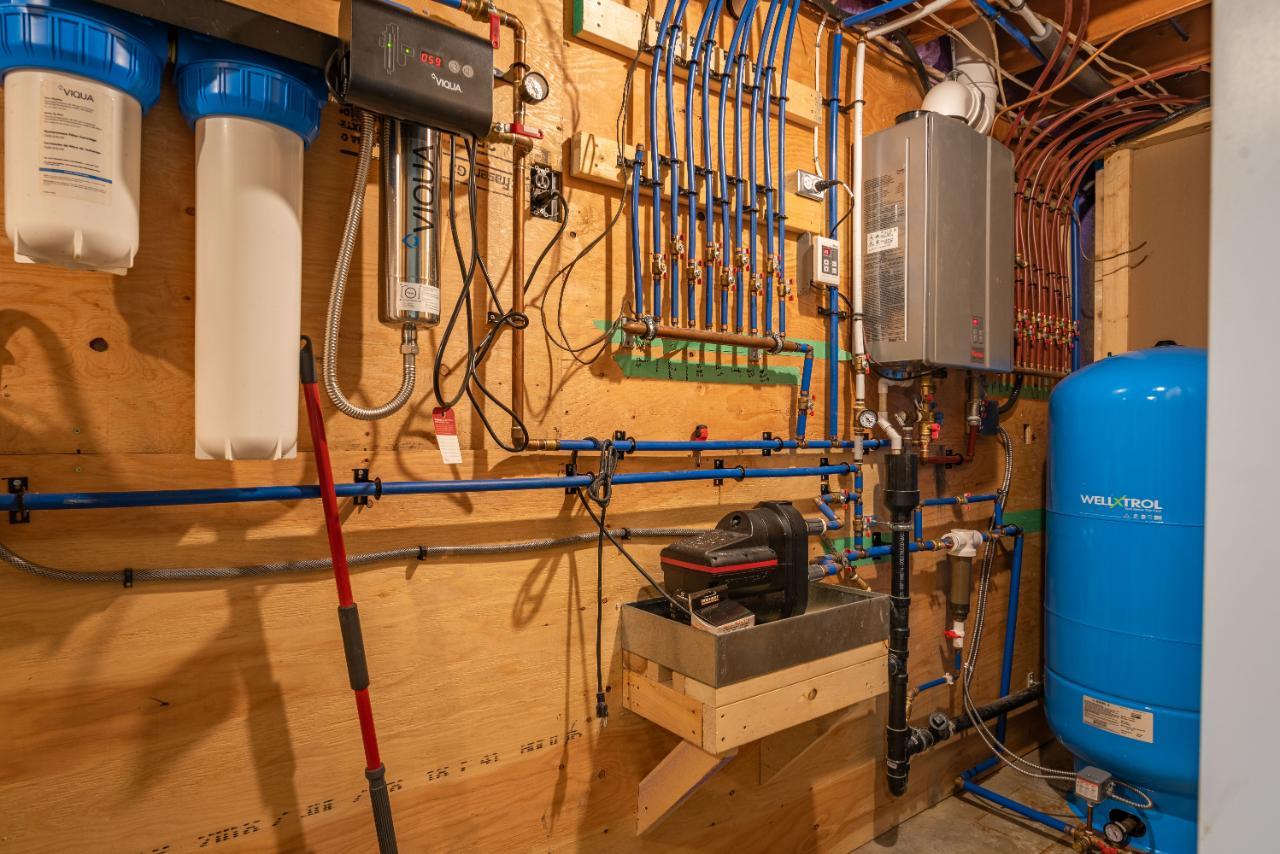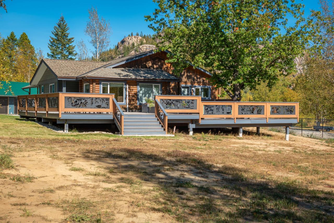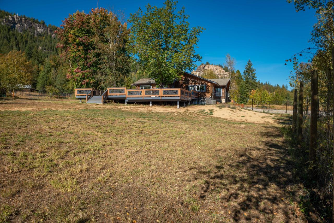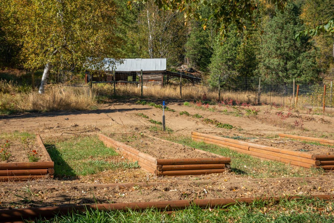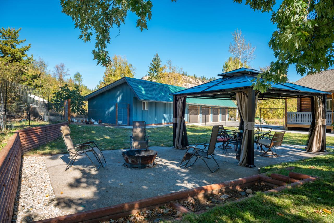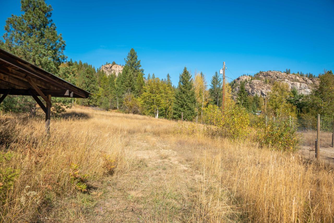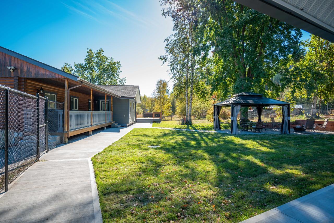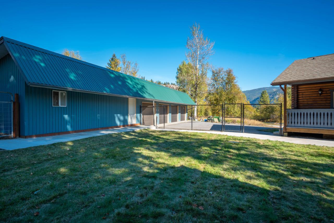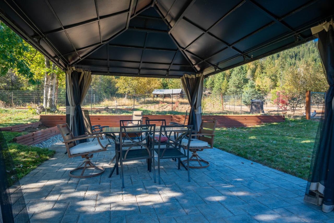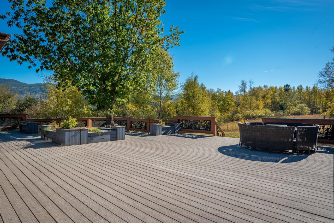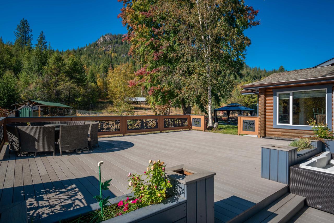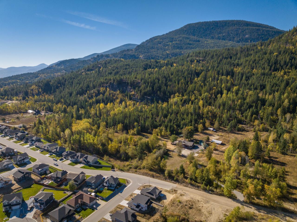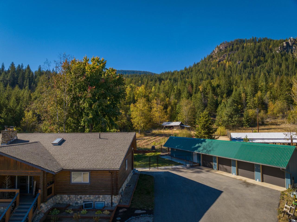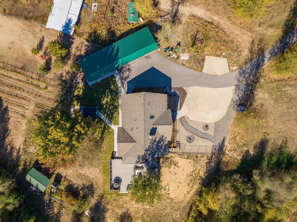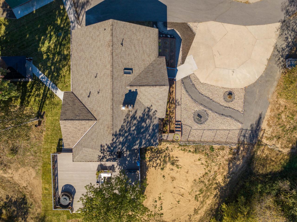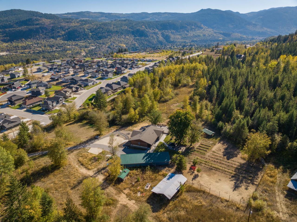340 Sahlstrom Road Castlegar, British Columbia V1N 3N2
$1,350,000
Country Estate! This 36 acre parcel located in South Castlegar with a country feel! This stunning Panabode log home has gone through an extensive renovation! Where to begin...drywall, insulation, wiring, plumbing, extensive upgrade to water lines and water system, furnace, AC, mini split system, all flooring, bathrooms, dream kitchen with high end appliances, lighting, custom cabinetry and granite counters throughout, interior exterior doors, paint and all trim work, paved driveway, converted carport to a 4 bay garage plus a chicken coop, 2500 sq ft deck completed with composite decking and stunning custom laser cut metal deck panels, fencing...and this list goes on! This spectacular custom 4700 sq foot home has 4 bedrooms, 3 baths and space for everyone...you truly have to see this one to appreciate the labour of love that went into this package! So many options with this stunning property from a home based business, Airbnb, sub-divisional potential! If you are looking for acreage backing onto crown land within the city limits a very rare find.... you have found it....you will not be disappointed, book that showing today! (id:48309)
Property Details
| MLS® Number | 2474926 |
| Property Type | Single Family |
| Community Name | South Castlegar |
| Amenities Near By | Stores, Schools, Golf Nearby, Recreation Nearby, Airport, Shopping |
| Communication Type | High Speed Internet |
| Community Features | Rural Setting |
| Features | Private Setting, Other, Central Island, Private Yard, Treed Lot |
| Parking Space Total | 10 |
| View Type | Mountain View |
Building
| Bathroom Total | 3 |
| Bedrooms Total | 4 |
| Amenities | Storage - Locker |
| Appliances | Dryer, Microwave, Refrigerator, Washer, Window Coverings, Dishwasher, Oven - Built-in, Gas Stove(s) |
| Basement Development | Finished |
| Basement Features | Walk Out |
| Basement Type | Full (finished) |
| Constructed Date | 1979 |
| Construction Material | Wood Frame |
| Cooling Type | Central Air Conditioning |
| Exterior Finish | Wood, Hardboard |
| Fire Protection | Smoke Detectors |
| Flooring Type | Vinyl |
| Foundation Type | Wood |
| Heating Fuel | Natural Gas |
| Heating Type | Forced Air |
| Roof Material | Asphalt Shingle |
| Roof Style | Unknown |
| Size Interior | 4700 Sqft |
| Type | House |
| Utility Water | Well, Licensed |
Land
| Acreage | Yes |
| Fence Type | Fenced Yard |
| Land Amenities | Stores, Schools, Golf Nearby, Recreation Nearby, Airport, Shopping |
| Landscape Features | Fruit Trees, Garden Area |
| Sewer | Septic Tank |
| Size Irregular | 1593860 |
| Size Total | 1593860 Sqft |
| Size Total Text | 1593860 Sqft |
| Zoning Type | Other |
Rooms
| Level | Type | Length | Width | Dimensions |
|---|---|---|---|---|
| Lower Level | Bedroom | 18'8 x 19'7 | ||
| Lower Level | Full Bathroom | Measurements not available | ||
| Lower Level | Family Room | 20'2 x 28 | ||
| Lower Level | Other | 12'2 x 8'3 | ||
| Lower Level | Bedroom | 12'6 x 12'6 | ||
| Lower Level | Storage | 11'8 x 13'10 | ||
| Lower Level | Utility Room | 4'2 x 19'2 | ||
| Lower Level | Utility Room | 13'5 x 10'5 | ||
| Lower Level | Laundry Room | 25'4 x 7'7 | ||
| Main Level | Kitchen | 32'8 x 16'7 | ||
| Main Level | Dining Room | 13 x 13'8 | ||
| Main Level | Living Room | 14 x 20 | ||
| Main Level | Sunroom | 19'2 x 7'4 | ||
| Main Level | Den | 11'2 x 11'2 | ||
| Main Level | Other | 11'2 x 6'9 | ||
| Main Level | Pantry | 11'4 x 7'4 | ||
| Main Level | Bedroom | 11'3 x 12'4 | ||
| Main Level | Full Bathroom | Measurements not available | ||
| Main Level | Primary Bedroom | 16'7 x 13'11 | ||
| Main Level | Ensuite | Measurements not available | ||
| Main Level | Other | 12 x 7'3 |
https://www.realtor.ca/real-estate/26509571/340-sahlstrom-road-castlegar-south-castlegar
Interested?
Contact us for more information
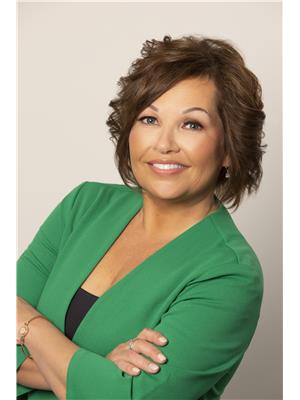
Jo-Ann Bursey
3405 27 Street
Vernon, British Columbia V1T 4W8
(250) 549-2103
https://executivesrealty.c21.ca/


