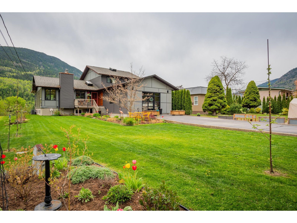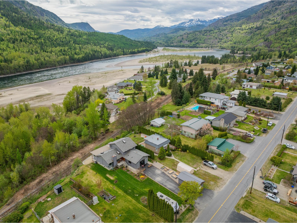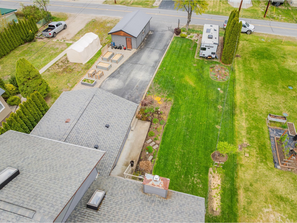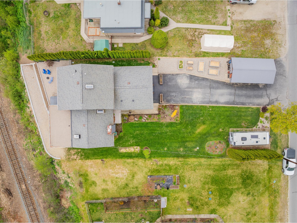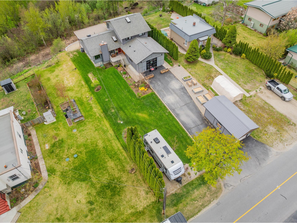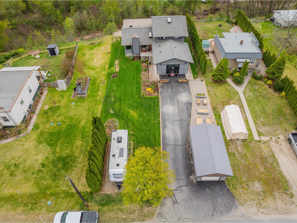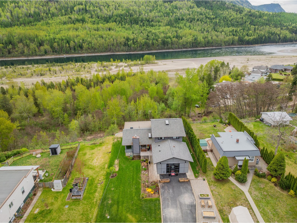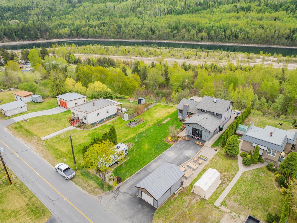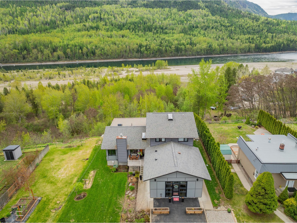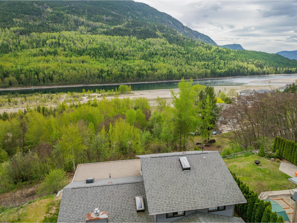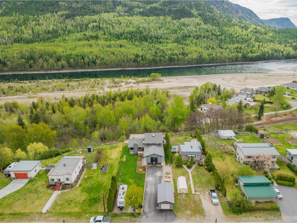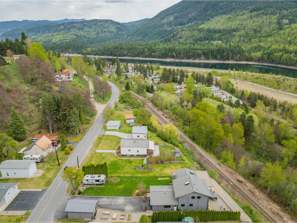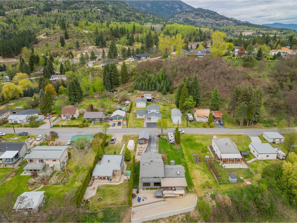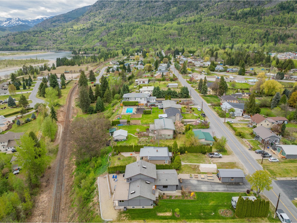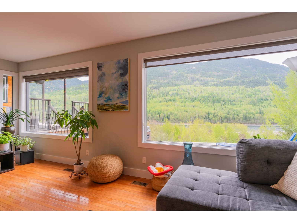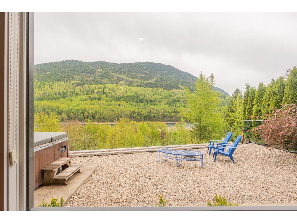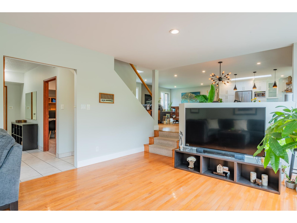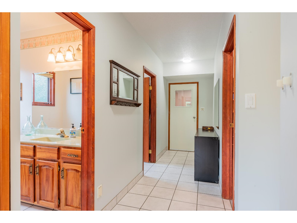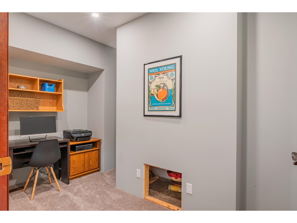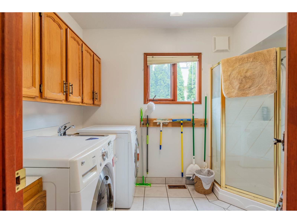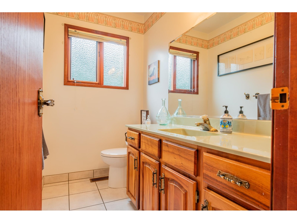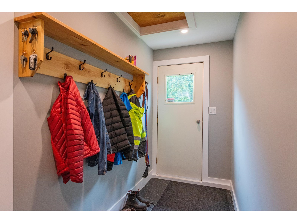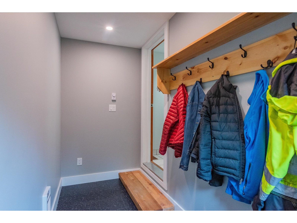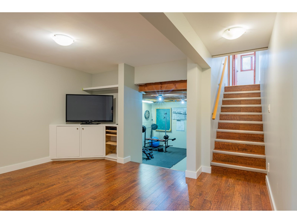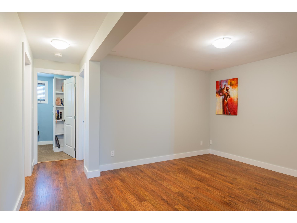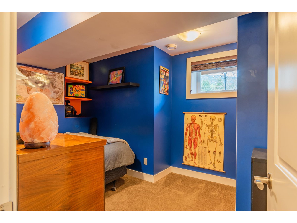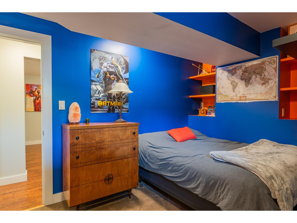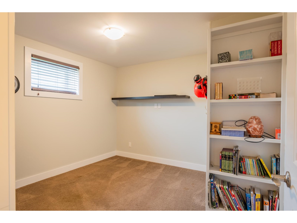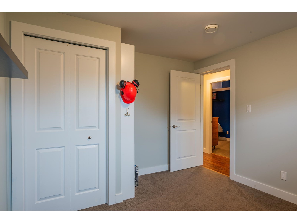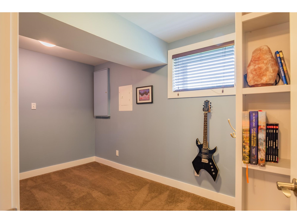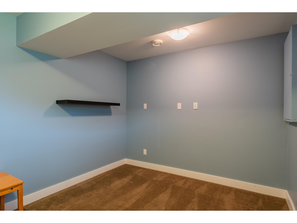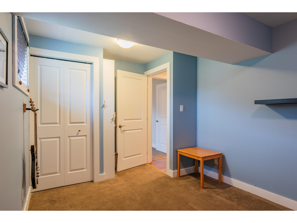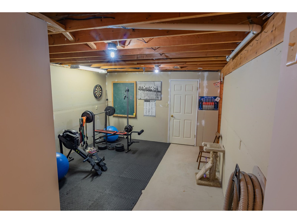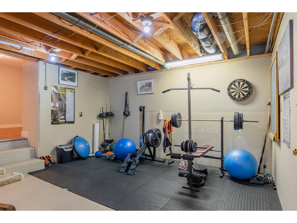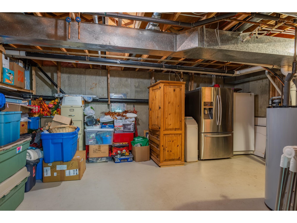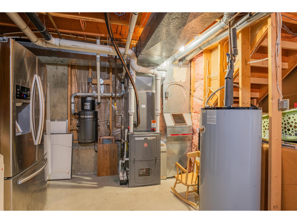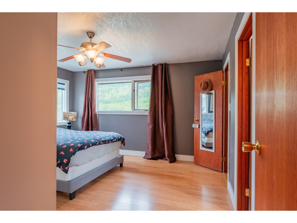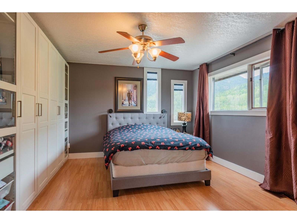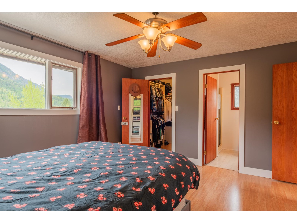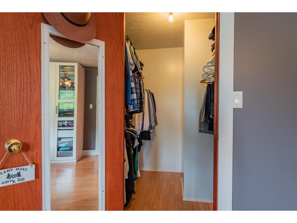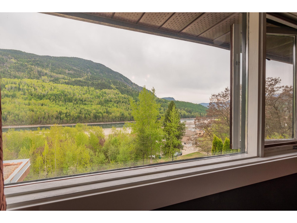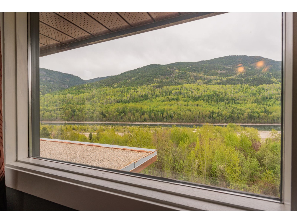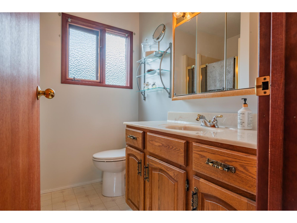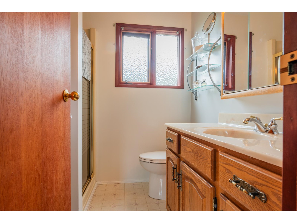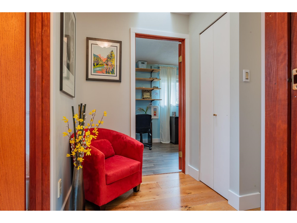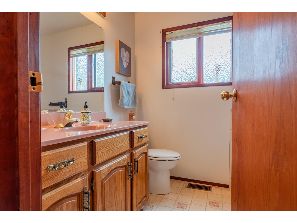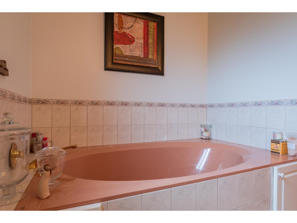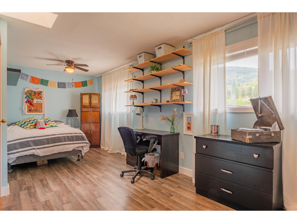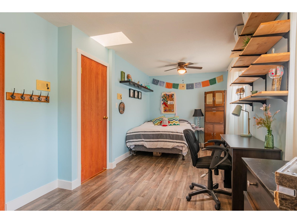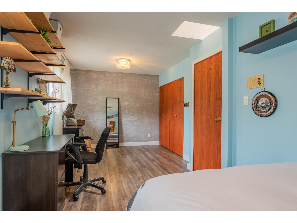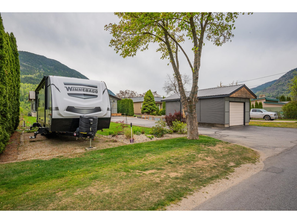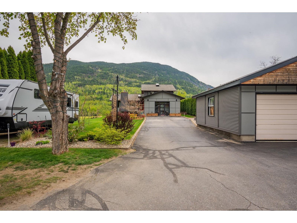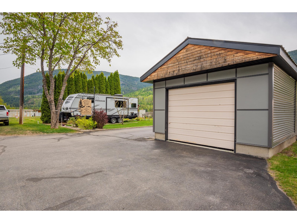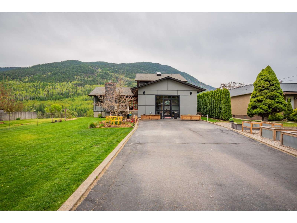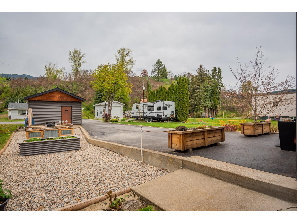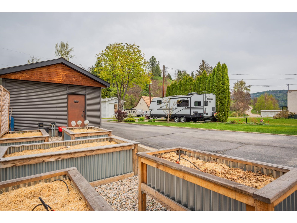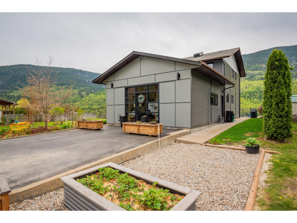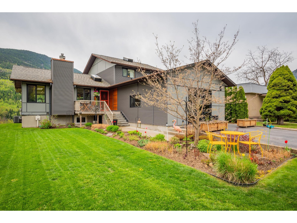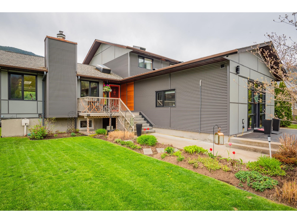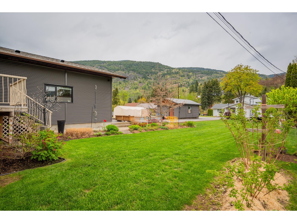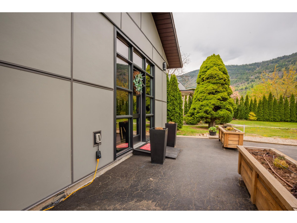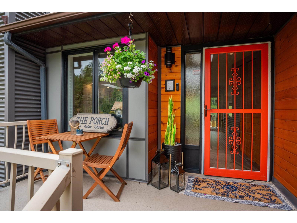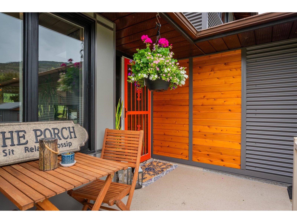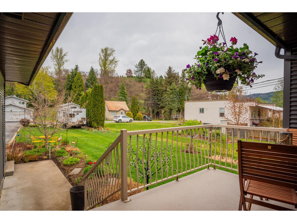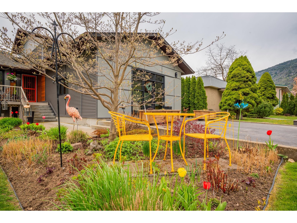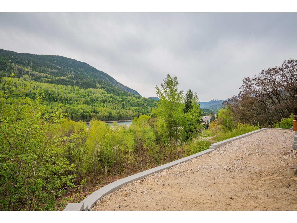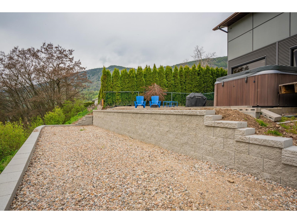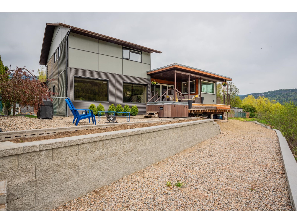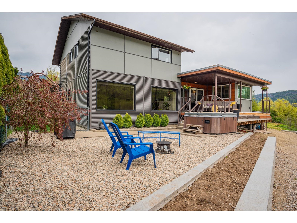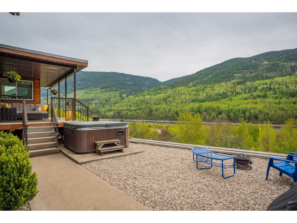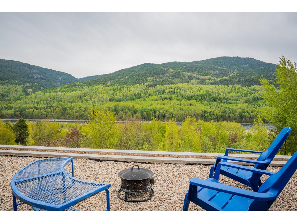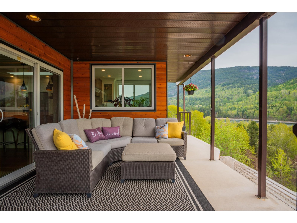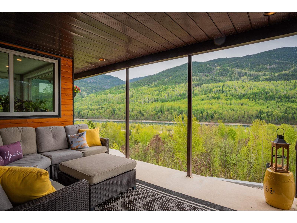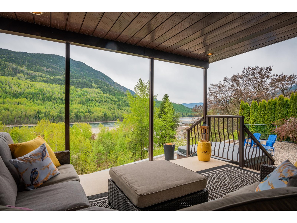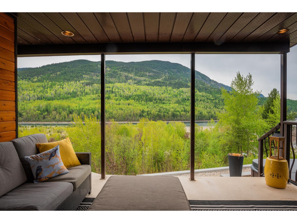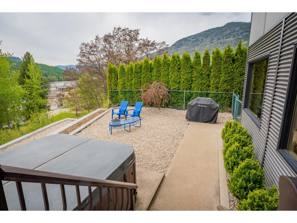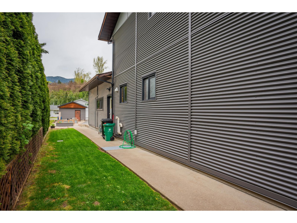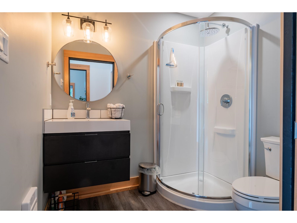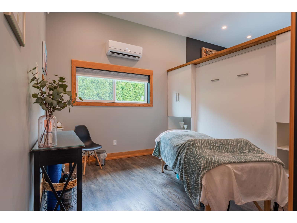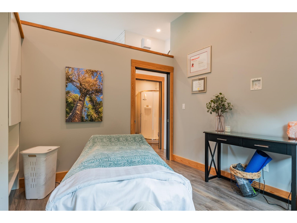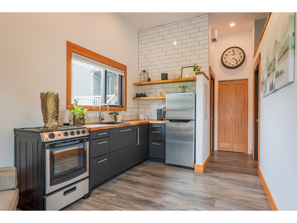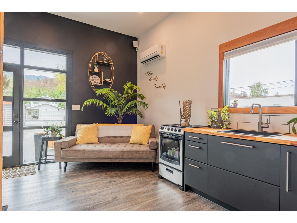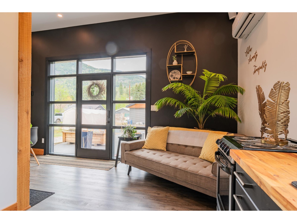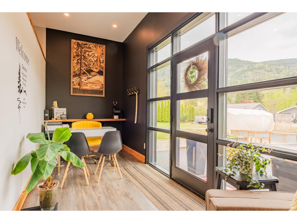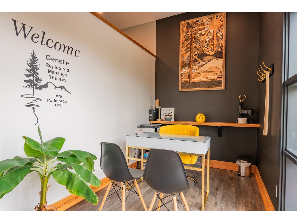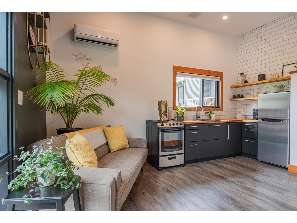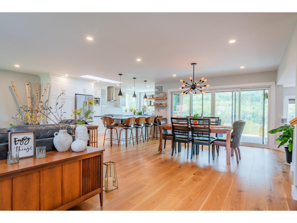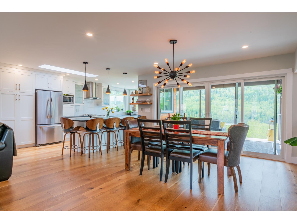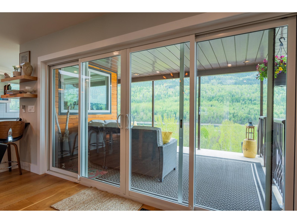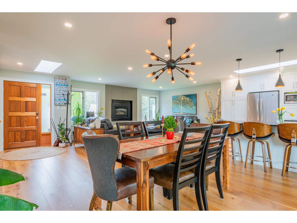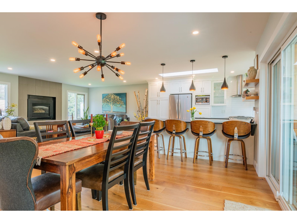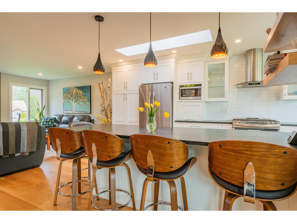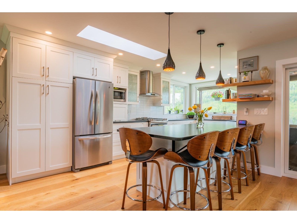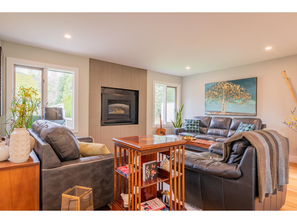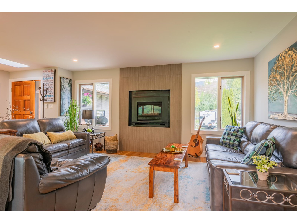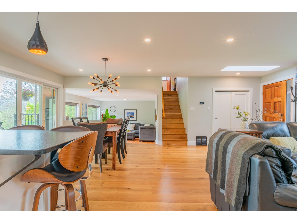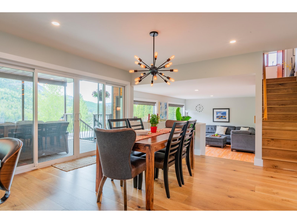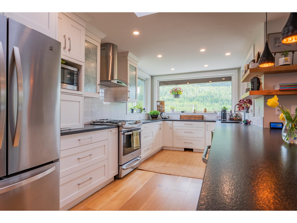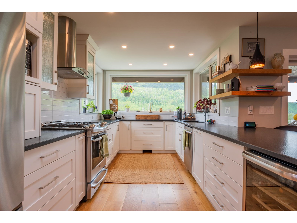338 15th Avenue Genelle, British Columbia V0G 1G0
$824,900
Welcome to your sanctuary! This spectacular 5-level split residence boasts 6 bedrooms and 4 bathrooms, offering a spacious living experience! As you step onto the covered deck, you are greeted with breathtaking views of the river and the majestic Red Mountain Ski Hill, creating a serene backdrop for relaxation and entertainment. The heart of the home is the stunning custom kitchen, featuring an abundance of windows that flood the space with natural light, showcasing the beauty of the surrounding landscape. The kitchen is adorned with elegant leather granite countertops, providing a perfect blend of style and functionality. The open concept design seamlessly connects the kitchen to the inviting living room, complete with a cozy gas fireplace, and the elegant dining room where you can savor meals while enjoying the picturesque river views. Outside, the property features beautiful raised garden beds, offering a green oasis for gardening enthusiasts to cultivate their favorite plants and flowers. Additionally, the home includes a self-contained 1-bedroom suite, currently utilized as a massage clinic, providing versatility and potential for various uses. Whether you envision a guest suite, rental opportunity, or home office, the possibilities are endless. Convenience is key with 30 ft RV parking and ample space for multiple vehicles and a oversized single garage, ensuring that hosting guests or accommodating your recreational vehicles is a breeze. This property truly is a pride of ownership, meticulously maintained...a must see! (id:48309)
Property Details
| MLS® Number | 2476440 |
| Property Type | Single Family |
| Community Name | Rivervale/Genelle |
| Features | Other, Central Island, Private Yard |
| Parking Space Total | 6 |
| View Type | Mountain View, River View, Valley View |
Building
| Bathroom Total | 4 |
| Bedrooms Total | 6 |
| Appliances | Hot Tub |
| Architectural Style | 5 Level |
| Basement Development | Finished |
| Basement Features | Walk-up |
| Basement Type | Full (finished) |
| Constructed Date | 1983 |
| Construction Material | Wood Frame |
| Cooling Type | Central Air Conditioning |
| Exterior Finish | Composite Siding, Metal |
| Fire Protection | Smoke Detectors |
| Flooring Type | Hardwood, Tile, Laminate, Mixed Flooring |
| Foundation Type | Concrete |
| Heating Fuel | Natural Gas |
| Heating Type | Forced Air |
| Roof Material | Asphalt Shingle |
| Roof Style | Unknown |
| Size Interior | 3523 Sqft |
| Type | House |
| Utility Water | Irrigation District |
Land
| Acreage | No |
| Landscape Features | Garden Area, Underground Sprinkler |
| Sewer | Septic Tank |
| Size Irregular | 10890 |
| Size Total | 10890 Sqft |
| Size Total Text | 10890 Sqft |
| Zoning Type | Residential |
Rooms
| Level | Type | Length | Width | Dimensions |
|---|---|---|---|---|
| Above | Full Bathroom | Measurements not available | ||
| Above | Bedroom | 9'3 x 21'5 | ||
| Above | Primary Bedroom | 13'3 x 14'2 | ||
| Above | Other | 8'2 x 6 | ||
| Above | Ensuite | Measurements not available | ||
| Lower Level | Bedroom | 10'5 x 10'9 | ||
| Lower Level | Bedroom | 9'3 x 11'2 | ||
| Lower Level | Bedroom | 9'4 x 94 | ||
| Lower Level | Gym | 14'2 x 12'6 | ||
| Lower Level | Storage | 16'2 x 20'4 | ||
| Lower Level | Cold Room | 5'9 x 12'5 | ||
| Main Level | Kitchen | 20'6 x 12'5 | ||
| Main Level | Dining Room | 14'2 x 10'5 | ||
| Main Level | Living Room | 15'3 x 21'6 | ||
| Main Level | Family Room | 19'8 x 13'4 | ||
| Main Level | Partial Bathroom | Measurements not available | ||
| Main Level | Den | 12 x 6'6 | ||
| Main Level | Laundry Room | 10 x 7'7 | ||
| Main Level | Other | 4'6 x 11'7 | ||
| Main Level | Kitchen | 10 x 7 | ||
| Main Level | Living Room | 21'1 x 7'1 | ||
| Main Level | Full Bathroom | Measurements not available | ||
| Main Level | Bedroom | 9'6 x 11'7 |
https://www.realtor.ca/real-estate/26807541/338-15th-avenue-genelle-rivervalegenelle
Interested?
Contact us for more information
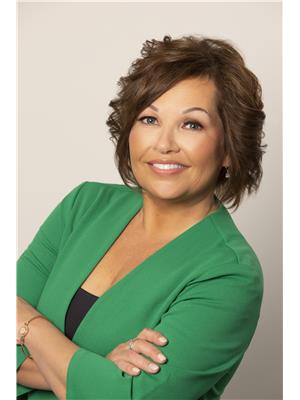
Jo-Ann Bursey
3405 27 Street
Vernon, British Columbia V1T 4W8
(250) 549-2103
https://executivesrealty.c21.ca/

