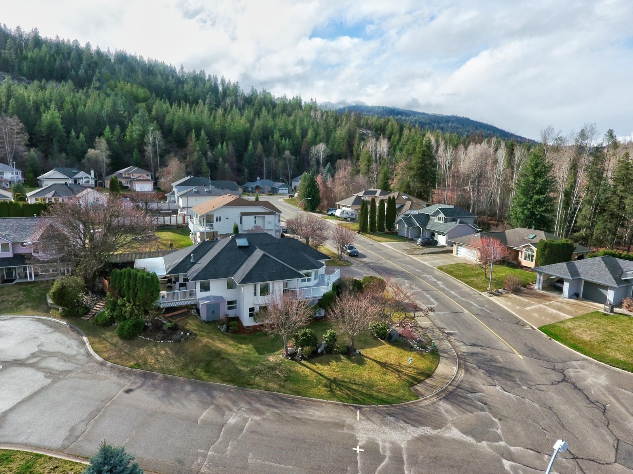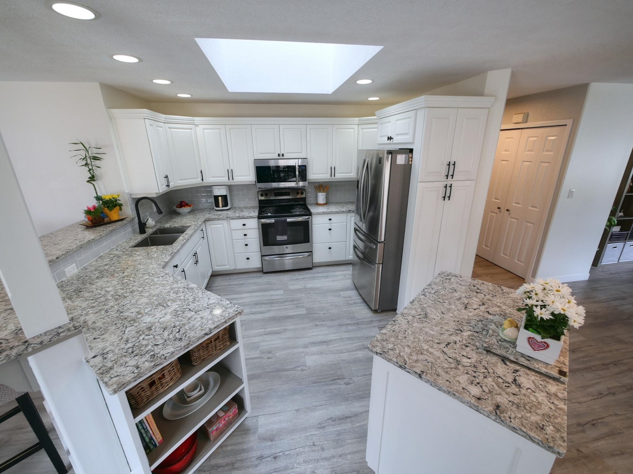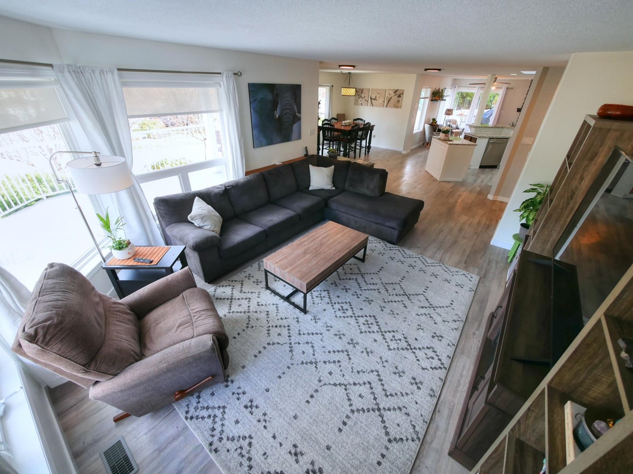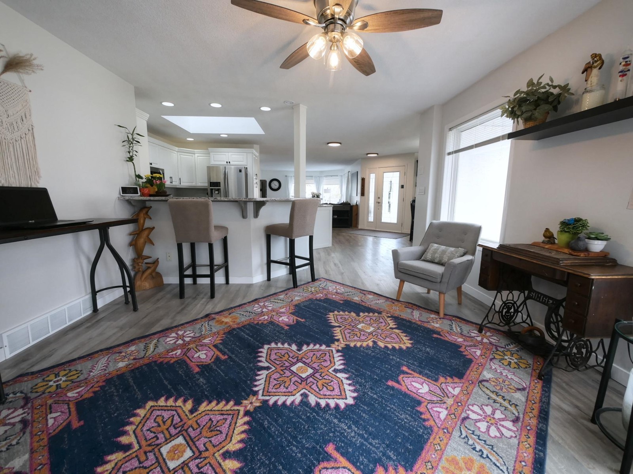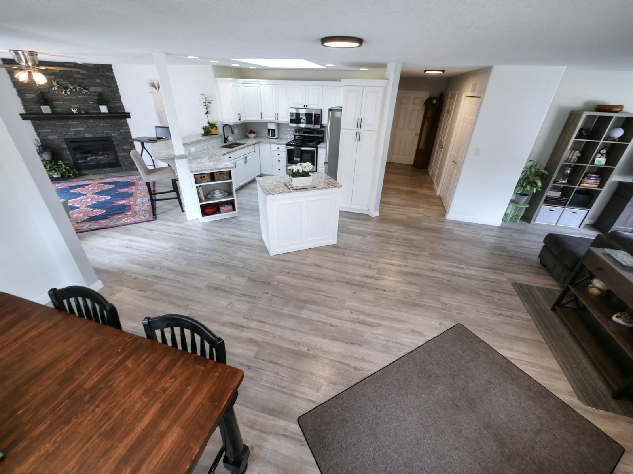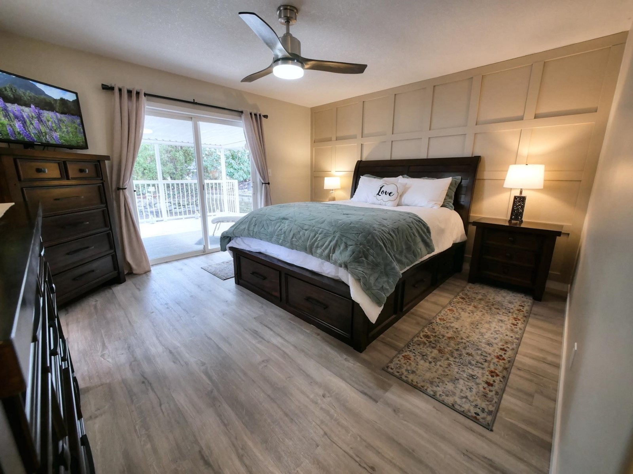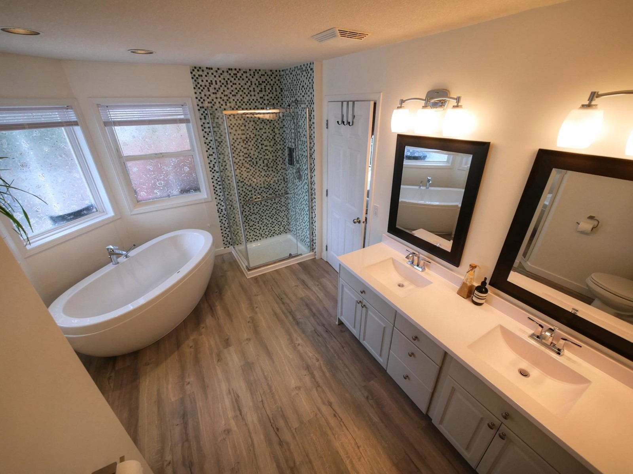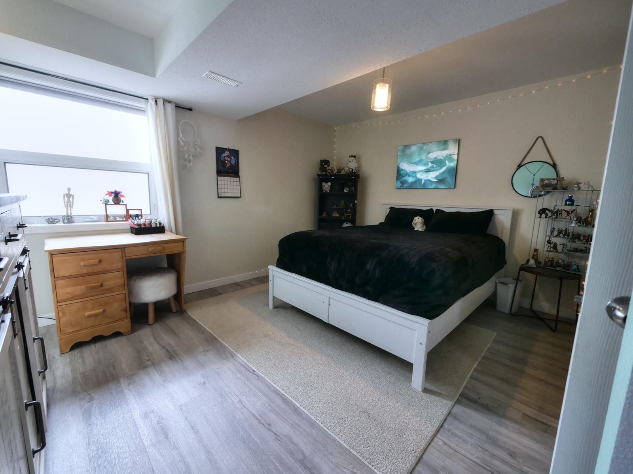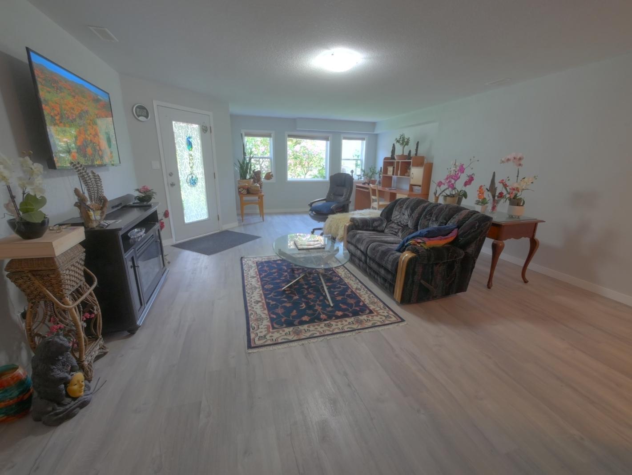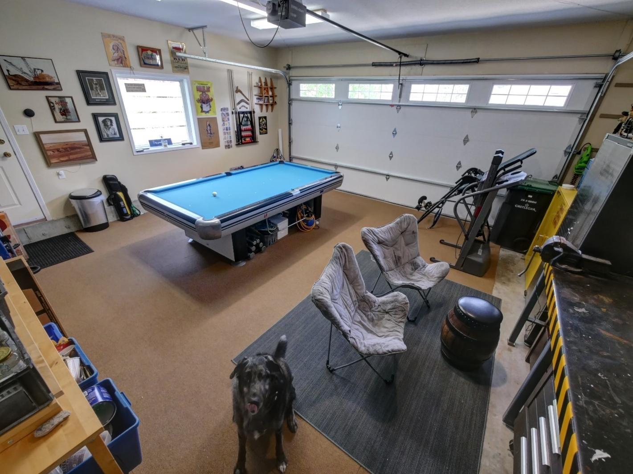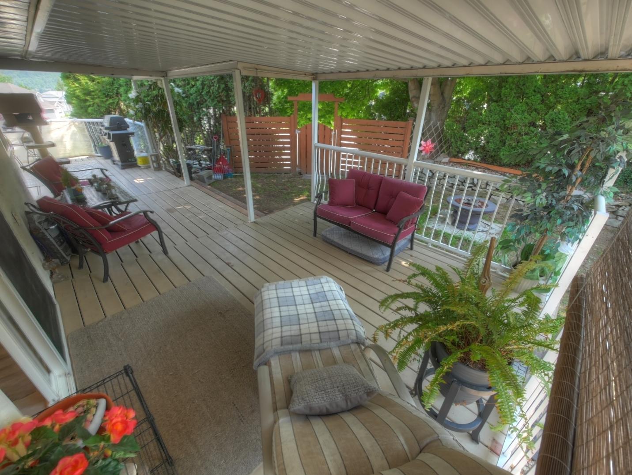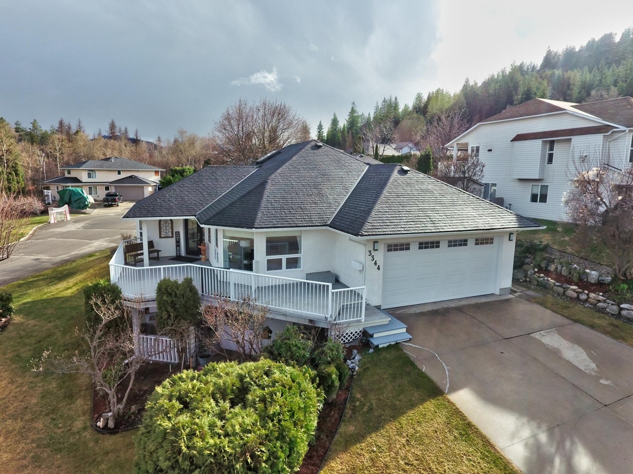3344 Southridge Drive Castlegar, British Columbia V1N 4G1
$739,900
Visit REALTOR(R) website for additional information:GORGEOUS home w/ immaculate landscaping! 2023 ROOF *MOVE IN READY *Beautiful views from front deck. This home is PERFECT for anyone seeking a fully landscaped home & just wants to move in! Immaculate double garage w/ attached mudroom leads to spacious open concept main floor w/ bay style windows & lovely laminate flooring through out. *High quality light fixtures & cambria quartz countertops *Beautiful custom kitchen w/ lovely dining space *Cozy breakfast area w/ faux stone accent wall & gas fireplace *Lovely private back deck & court yard *Master suite is spacious & c/w soaker tub & shower stall *Large basement family room & media room is ideal for movie nights *5 bedrooms w/ built in closets *3 full bathrooms *Bright & roomy interior w/ no wasted space *Zoned R1 w/ potential for a full rental suite (id:48309)
Property Details
| MLS® Number | 2475908 |
| Property Type | Single Family |
| Community Name | South Castlegar |
| Amenities Near By | Stores, Schools, Golf Nearby, Recreation Nearby, Public Transit, Park, Shopping |
| Communication Type | High Speed Internet |
| Community Features | Quiet Area, Family Oriented |
| Features | Cul-de-sac, Private Setting, Corner Site, Flat Site, Other, Central Island, Skylight, Private Yard |
| View Type | Mountain View |
Building
| Bathroom Total | 3 |
| Bedrooms Total | 5 |
| Appliances | Dryer, Microwave, Refrigerator, Washer, Central Vacuum, Window Coverings, Jetted Tub, Dishwasher, Stove |
| Basement Development | Finished |
| Basement Features | Separate Entrance |
| Basement Type | Full (finished) |
| Constructed Date | 1994 |
| Construction Material | Wood Frame |
| Cooling Type | Central Air Conditioning |
| Exterior Finish | Stucco |
| Fire Protection | Smoke Detectors |
| Flooring Type | Vinyl, Laminate, Carpeted |
| Foundation Type | Concrete |
| Heating Fuel | Electric, Natural Gas |
| Heating Type | Forced Air |
| Roof Material | Asphalt Shingle |
| Roof Style | Unknown |
| Size Interior | 3472 Sqft |
| Type | House |
| Utility Water | Municipal Water |
Land
| Access Type | Easy Access |
| Acreage | No |
| Fence Type | Fenced Yard |
| Land Amenities | Stores, Schools, Golf Nearby, Recreation Nearby, Public Transit, Park, Shopping |
| Landscape Features | Landscaped, Fully Landscaped, Underground Sprinkler |
| Size Irregular | 7841 |
| Size Total | 7841 Sqft |
| Size Total Text | 7841 Sqft |
| Zoning Type | Single Family Dwelling |
Rooms
| Level | Type | Length | Width | Dimensions |
|---|---|---|---|---|
| Lower Level | Kitchen | 21'7 x 12'10 | ||
| Lower Level | Bedroom | 13'11 x 13 | ||
| Lower Level | Full Bathroom | Measurements not available | ||
| Lower Level | Bedroom | 14'7 x 13 | ||
| Lower Level | Laundry Room | 12'9 x 12'6 | ||
| Lower Level | Recreation Room | 22'6 x 15'5 | ||
| Lower Level | Storage | 12'9 x 10 | ||
| Main Level | Dining Room | 7'8 x 9'5 | ||
| Main Level | Kitchen | 16'7 x 15'5 | ||
| Main Level | Family Room | 13'11 x 13 | ||
| Main Level | Living Room | 18'4 x 13'6 | ||
| Main Level | Other | 7'4 x 5 | ||
| Main Level | Bedroom | 9'9 x 9'9 | ||
| Main Level | Full Bathroom | Measurements not available | ||
| Main Level | Bedroom | 9'9 x 9'6 | ||
| Main Level | Primary Bedroom | 19 x 13'10 | ||
| Main Level | Ensuite | Measurements not available |
Utilities
| Sewer | Available |
https://www.realtor.ca/real-estate/26706466/3344-southridge-drive-castlegar-south-castlegar
Interested?
Contact us for more information

Diane Burnett
#250 - 997 Seymour Street
Vancouver, British Columbia V6B 3M1

