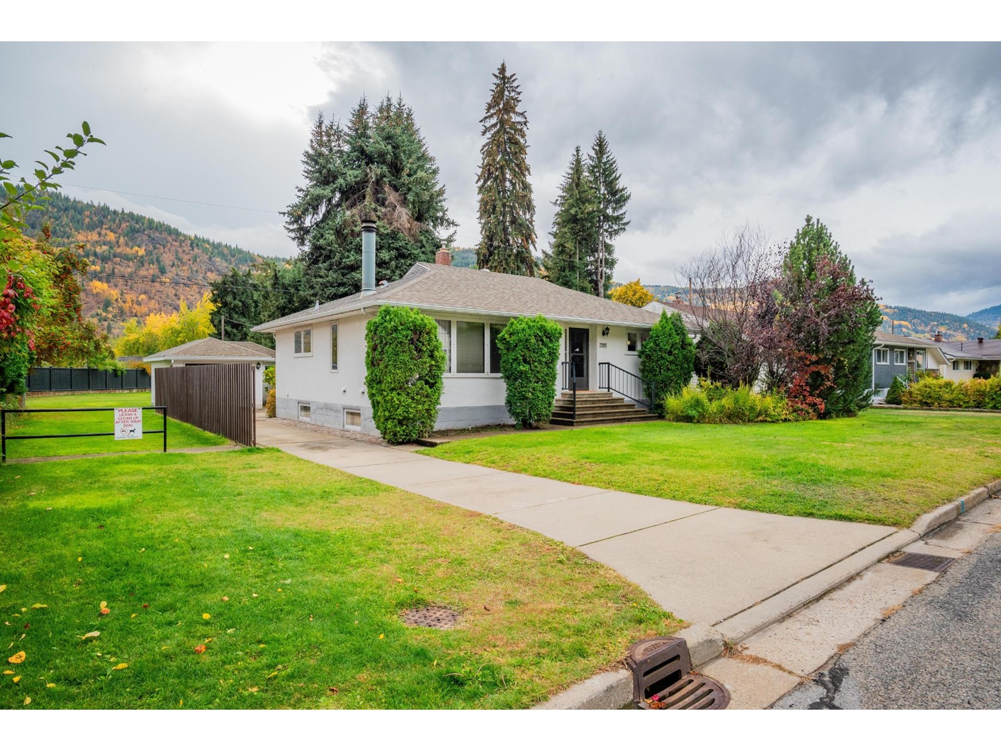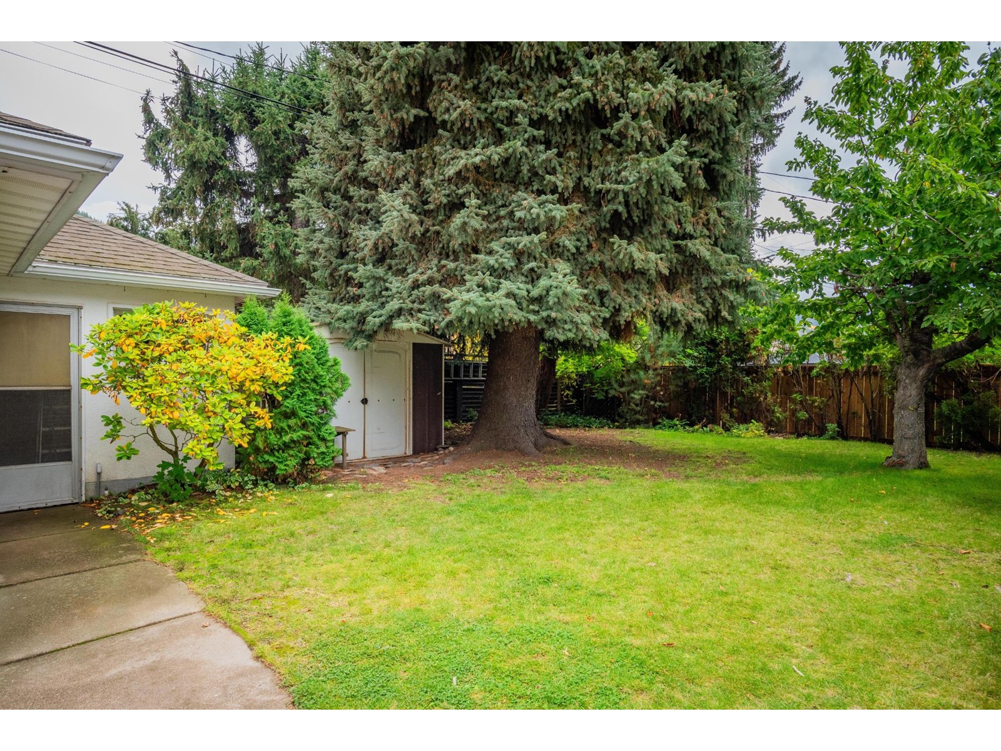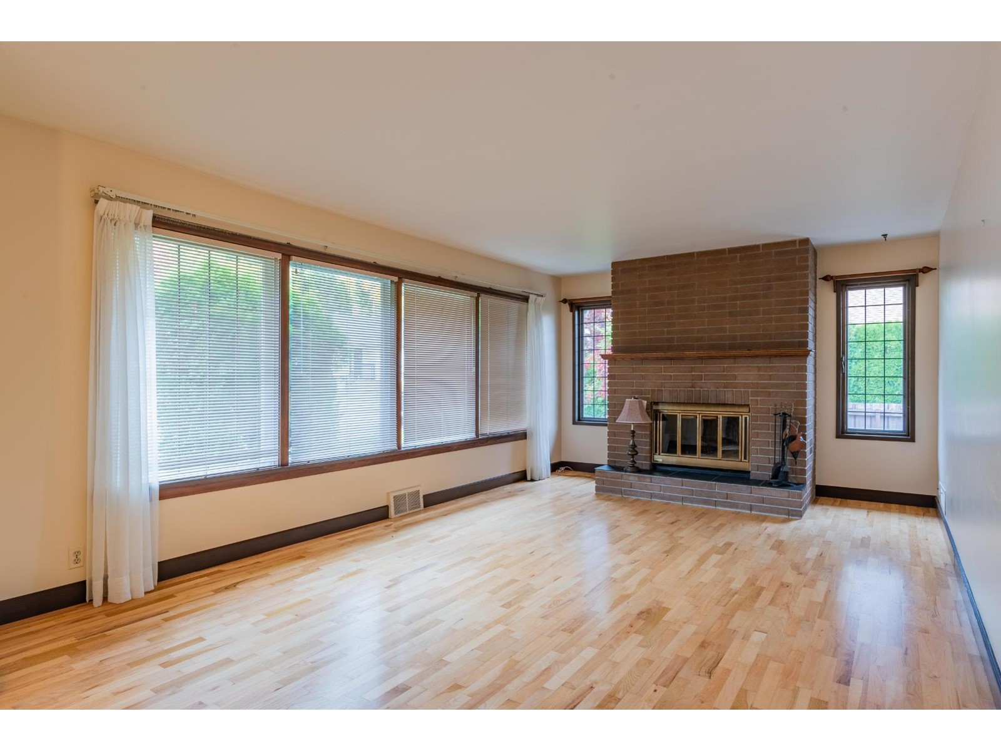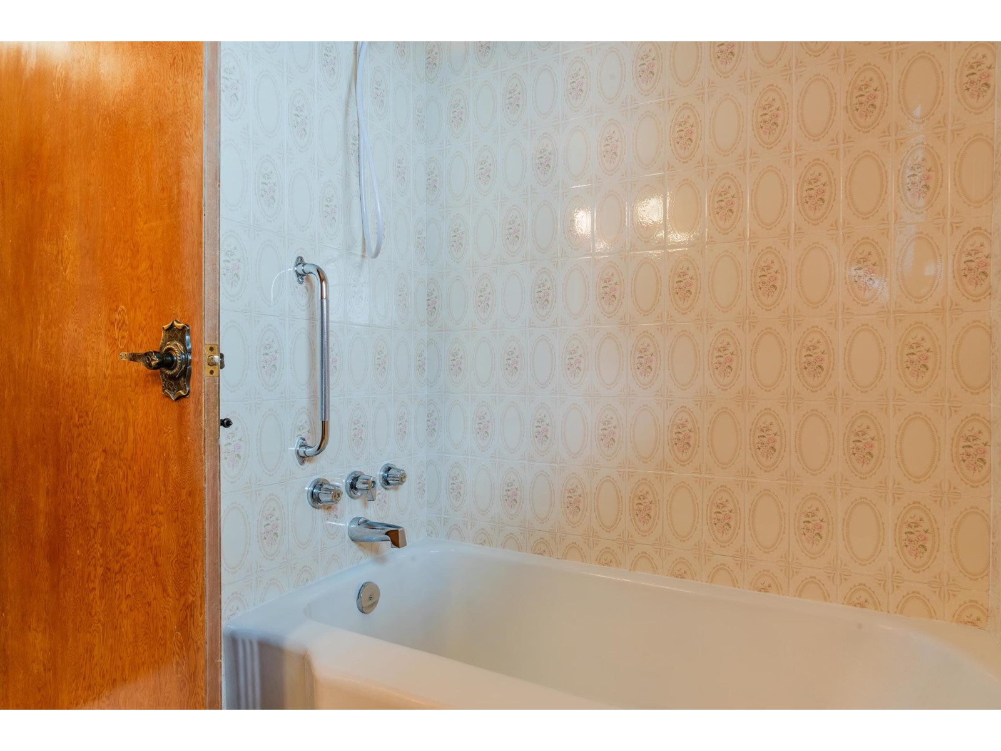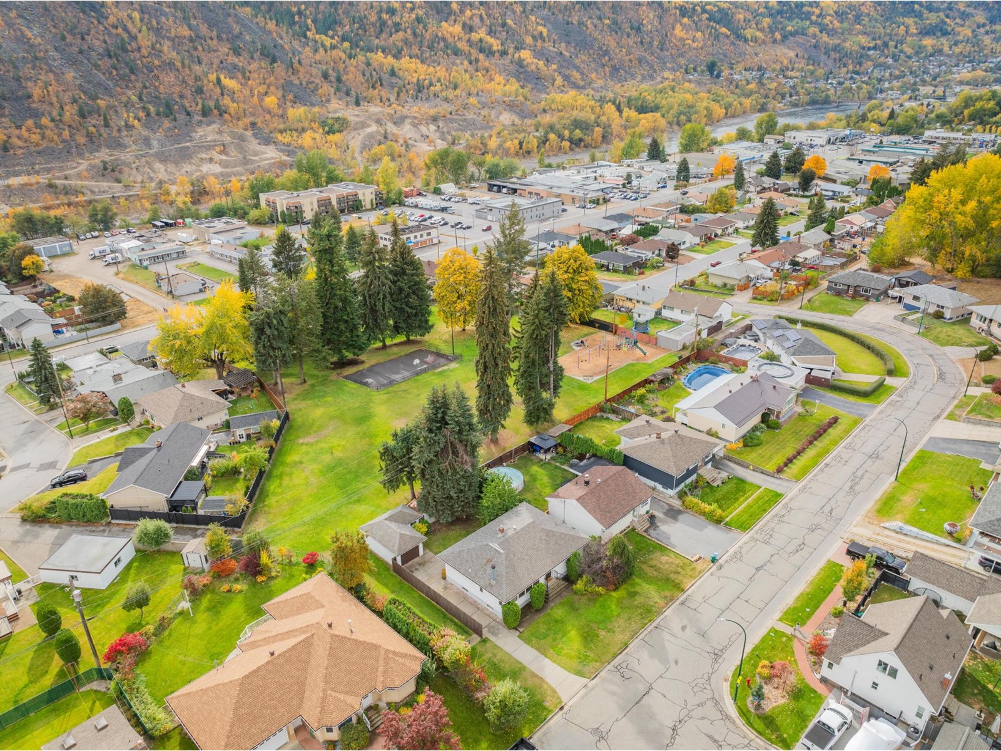3290 Lilac Crescent Trail, British Columbia V1R 2Y2
$489,000
Character home in the heart of Glenmerry! 3290 Lilac Crescent has been owned by one family its entire life - and now its time for the next owner to come in and enjoy it as much as this family has. The main floor features stunning hardwood floors, beautiful original trim, crown molding and paneling. The kitchen is original, yet clean and has plenty of counter space. The main living area and dining room is in fantastic shape - and how about that feature fireplace?! Two large bedrooms and full bathroom finish off the main floor. Down the stairs is a spacious rec room, laundry and freezer room, utility room/workshop with updated furnace and hot water tank, 2nd bathroom, and extra storage space. It would be quite easy to add one or two more bedrooms to this space! Outside you've got a private backyard with easy access to the park behind the property, single car garage/workspace and underground sprinklers. A/C unit and main water line have also been recently updated. There are so many unique features of this home that you need to see it to appreciate it. Plus, it's an easy walk to the nearly complete Glenmerry Elementary School. Put this one on your viewing list today! (id:48309)
Property Details
| MLS® Number | 2480104 |
| Property Type | Single Family |
| Community Name | Trail |
| Features | Other, Private Yard |
| ParkingSpaceTotal | 4 |
Building
| BathroomTotal | 2 |
| BedroomsTotal | 2 |
| BasementDevelopment | Unknown |
| BasementFeatures | Unknown |
| BasementType | Full (unknown) |
| ConstructedDate | 1952 |
| ConstructionMaterial | Wood Frame |
| CoolingType | Central Air Conditioning |
| ExteriorFinish | Stucco |
| FlooringType | Hardwood, Linoleum |
| FoundationType | Concrete |
| HeatingFuel | Natural Gas |
| HeatingType | Forced Air |
| RoofMaterial | Asphalt Shingle |
| RoofStyle | Unknown |
| SizeInterior | 2282 Sqft |
| Type | House |
| UtilityWater | Municipal Water |
Land
| Acreage | No |
| LandscapeFeatures | Underground Sprinkler |
| SizeIrregular | 6098 |
| SizeTotal | 6098 Sqft |
| SizeTotalText | 6098 Sqft |
| ZoningType | Residential |
Rooms
| Level | Type | Length | Width | Dimensions |
|---|---|---|---|---|
| Lower Level | Partial Bathroom | Measurements not available | ||
| Lower Level | Recreation Room | 39'9 x 13'9 | ||
| Lower Level | Laundry Room | 13'5 x 10'5 | ||
| Lower Level | Utility Room | 13'3 x 20 | ||
| Lower Level | Storage | 4 x 8'6 | ||
| Main Level | Bedroom | 12 x 13 | ||
| Main Level | Primary Bedroom | 12'2 x 13'3 | ||
| Main Level | Kitchen | 10'8 x 15'10 | ||
| Main Level | Dining Room | 9'2 x 12 | ||
| Main Level | Living Room | 24'2 x 12'2 | ||
| Main Level | Full Bathroom | Measurements not available | ||
| Main Level | Foyer | 3 x 3 |
Utilities
| Sewer | Available |
https://www.realtor.ca/real-estate/27555567/3290-lilac-crescent-trail-trail
Interested?
Contact us for more information
Jake Swanson
Personal Real Estate Corporation
1252 Bay Avenue
Trail, British Columbia V1R 4A6


