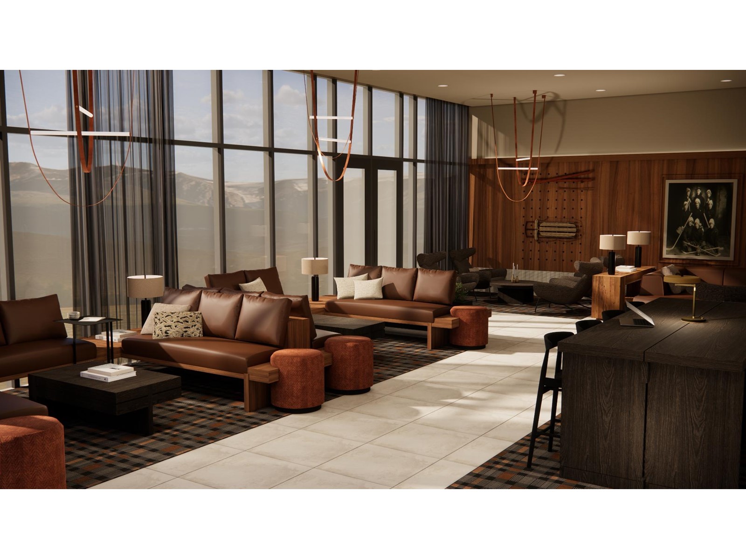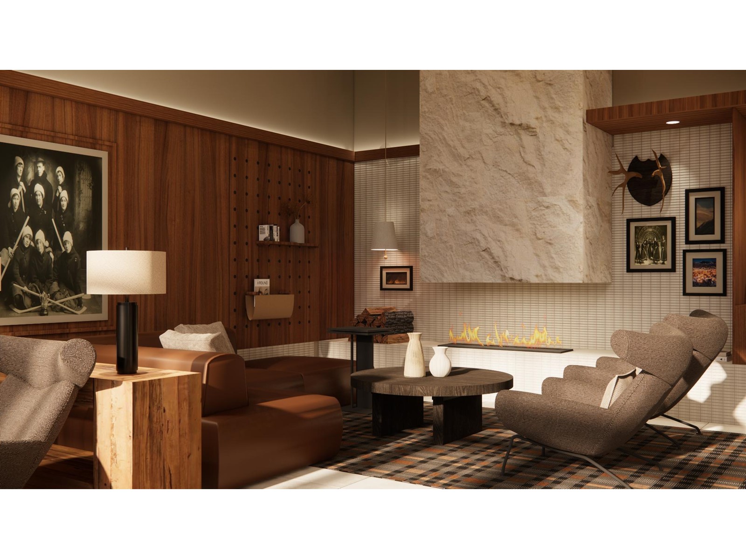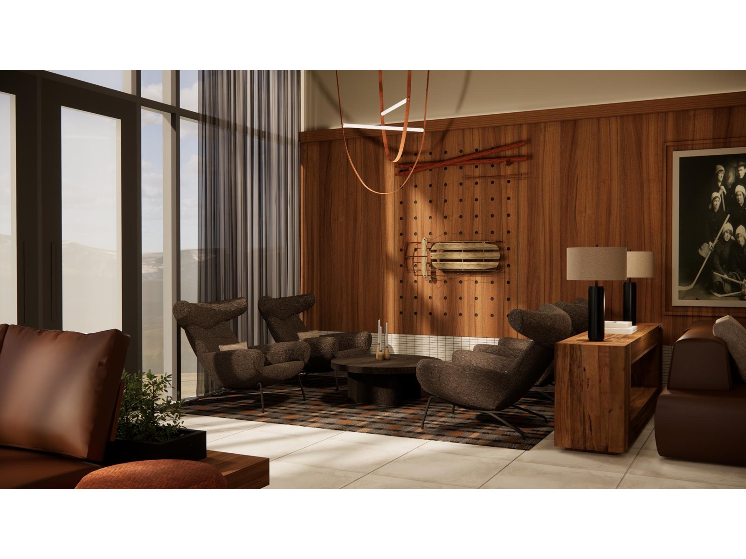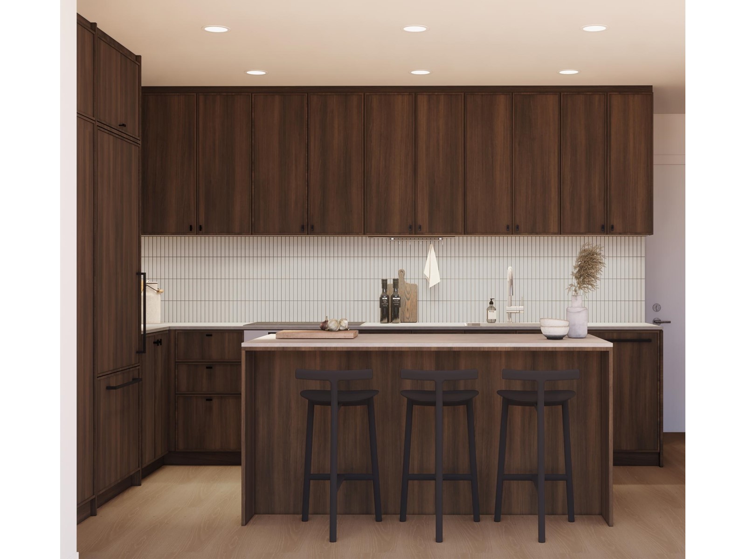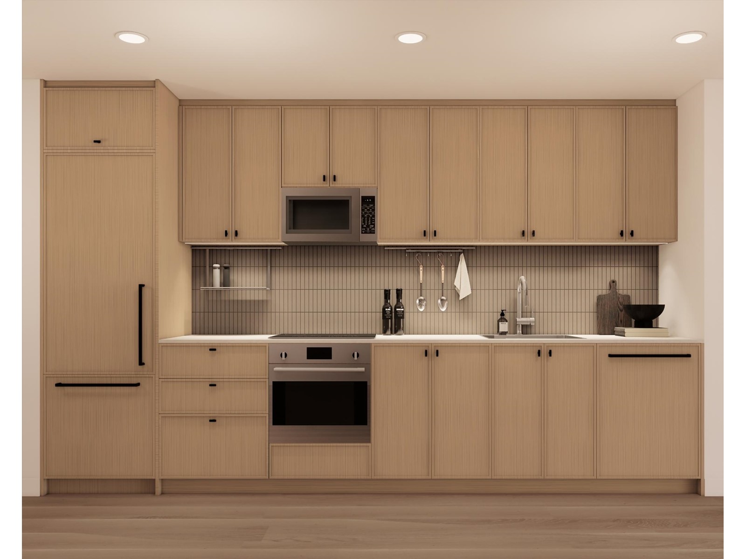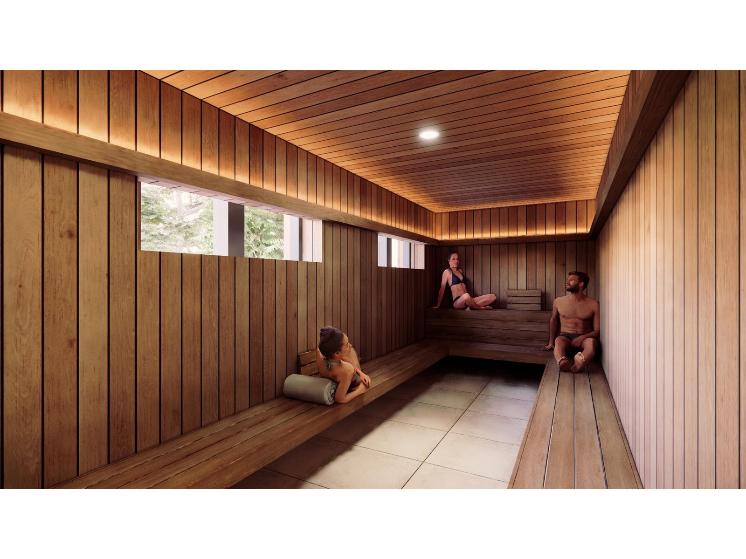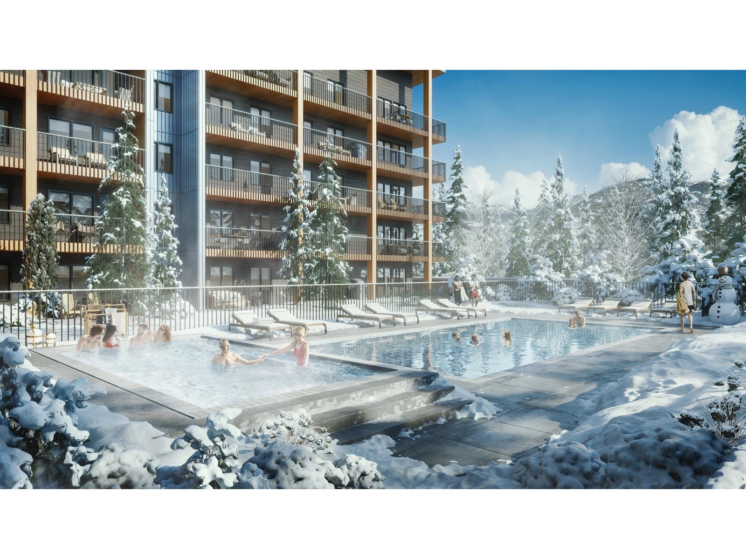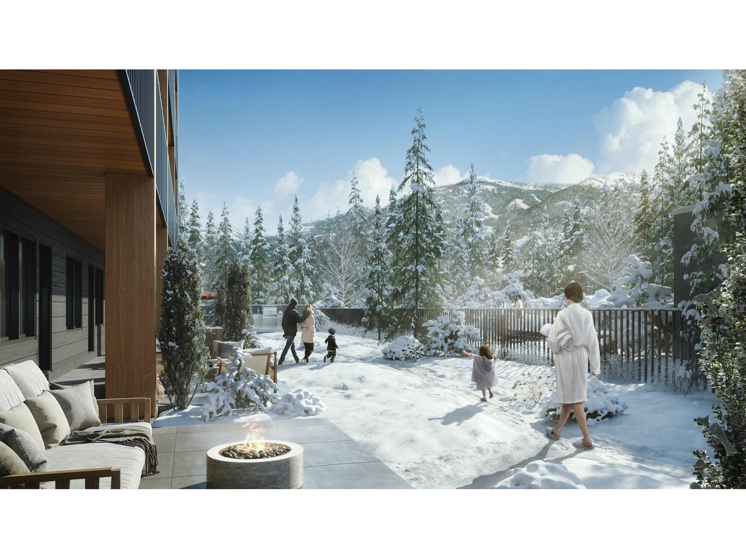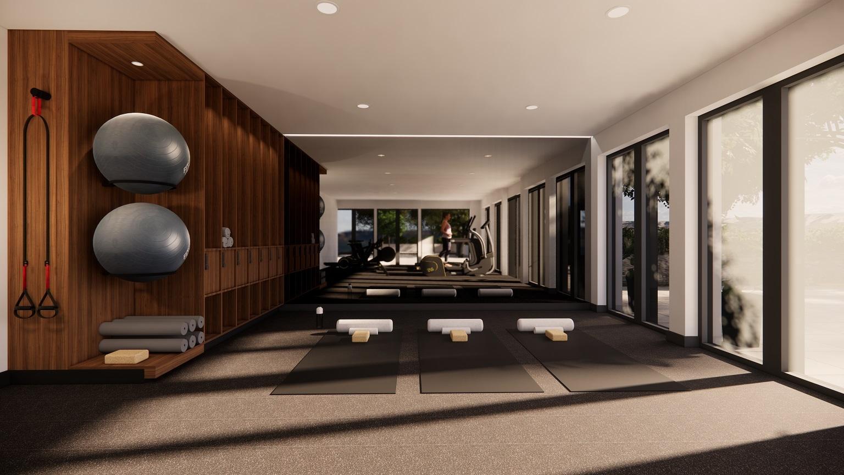318 - 4240 Red Mountain Rd Rossland, British Columbia V0G 1Y0
$1,199,000Maintenance,
$553 Monthly
Maintenance,
$553 MonthlyWelcome to Unit 318 at The Daly, a collection of alpine homes that puts you at the base of RED Mountain Resort,just steps away from the lifts, trails and walkable streets from the day lodge, Rafters and The Josie. This three-bedroom home provides Nordic-inspired contemporary interiors curated by Ste Marie Studio that are cozy and comfortable for calm moments between outdoor exhilaration and stunning valley views. This home offers smart and sustainable features, dedicated spaces that go well beyond just gear storage and promotes indoor-outdoor well-being with amenities such as a fitness facility, traditional dry sauna, welcoming lounge spaces with comfortable seating, BBQ stations and fire-pits, plus an outdoor pool and hot tub. Parking and a ski locker (value of $2,500) are included. The Daly is located at the base of RED Mountain Resort, steps from lifts and trails. Its walkable streets are steps from the lodge, Rafters and The Josie. There are three primary airports which bring residents and visitors to Rossland, BC and the airports and their drive times are: Trail (YZZ) is approximately 10-minute, Castlegar (YCG) 30-minutes and Spokane International (GEG). Drive times from major cities to Rossland are: Spokane 2.5 hrs, Kelowna 4 hrs, Seattle 6.5 hrs, Vancouver 7.5 hrs and Portland 8 hrs. The Daly is scheduled for completion in 2026 and is ideal for couples, families and investors. (id:48309)
Property Details
| MLS® Number | 2476466 |
| Property Type | Single Family |
| Community Name | Rossland |
| Amenities Near By | Ski Area, Stores, Schools, Golf Nearby, Recreation Nearby, Recreation, Public Transit, Airport, Shopping |
| Communication Type | High Speed Internet |
| Community Features | Quiet Area, Family Oriented, Rentals Allowed, Pets Allowed With Restrictions |
| Features | Central Location, Visual Exposure, Balcony |
| Parking Space Total | 1 |
| View Type | Mountain View, Valley View |
Building
| Bathroom Total | 2 |
| Bedrooms Total | 3 |
| Amenities | Storage - Locker, Sauna, Cable Tv, Exercise Centre, Secured Parking |
| Appliances | Hot Tub, Dryer, Microwave, Refrigerator, Washer, Window Coverings, Dishwasher, Oven - Built-in, Stove |
| Constructed Date | 2026 |
| Construction Material | Wood Frame |
| Cooling Type | Wall Unit, Heat Pump |
| Exterior Finish | Other |
| Flooring Type | Vinyl |
| Heating Fuel | Electric |
| Heating Type | Heat Pump |
| Roof Material | Asphalt Shingle |
| Roof Style | Unknown |
| Size Interior | 1105 Sqft |
| Type | Apartment |
| Utility Water | Community Water User's Utility |
Land
| Access Type | Easy Access |
| Acreage | Yes |
| Land Amenities | Ski Area, Stores, Schools, Golf Nearby, Recreation Nearby, Recreation, Public Transit, Airport, Shopping |
| Landscape Features | Landscaped |
| Size Irregular | 58370 |
| Size Total | 58370 Sqft |
| Size Total Text | 58370 Sqft |
| Zoning Type | Residential Low Density |
Rooms
| Level | Type | Length | Width | Dimensions |
|---|---|---|---|---|
| Main Level | Primary Bedroom | 12 x 10'2 | ||
| Main Level | Kitchen | 12'11 x 9'1 | ||
| Main Level | Living Room | 13'3 x 12'11 | ||
| Main Level | Full Bathroom | Measurements not available | ||
| Main Level | Ensuite | Measurements not available | ||
| Main Level | Bedroom | 10 x 9'7 | ||
| Main Level | Bedroom | 9'10 x 9'7 | ||
| Main Level | Dining Room | 9'2 x 12'11 |
Utilities
| Sewer | Available |
https://www.realtor.ca/real-estate/26809335/318-4240-red-mountain-rd-rossland-rossland
Interested?
Contact us for more information
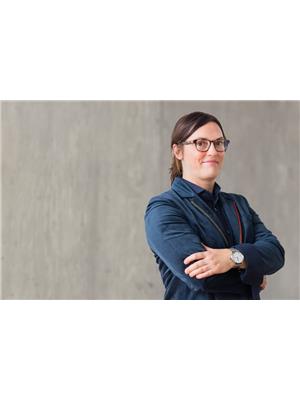
Maria Peters
ACE Project Marketing Group

3195 Oak Street
Vancouver, British Columbia V6H 2L2
(604) 620-6788
(604) 620-7970
www.oakwyn.com/
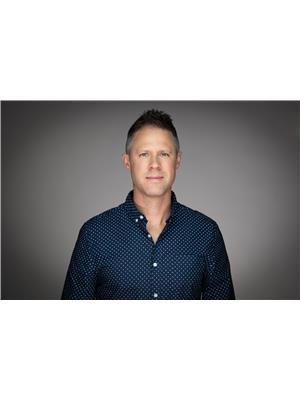
Todd Farrer
Personal Real Estate Corporation

3195 Oak Street
Vancouver, British Columbia V6H 2L2
(604) 620-6788
(604) 620-7970
www.oakwyn.com/

