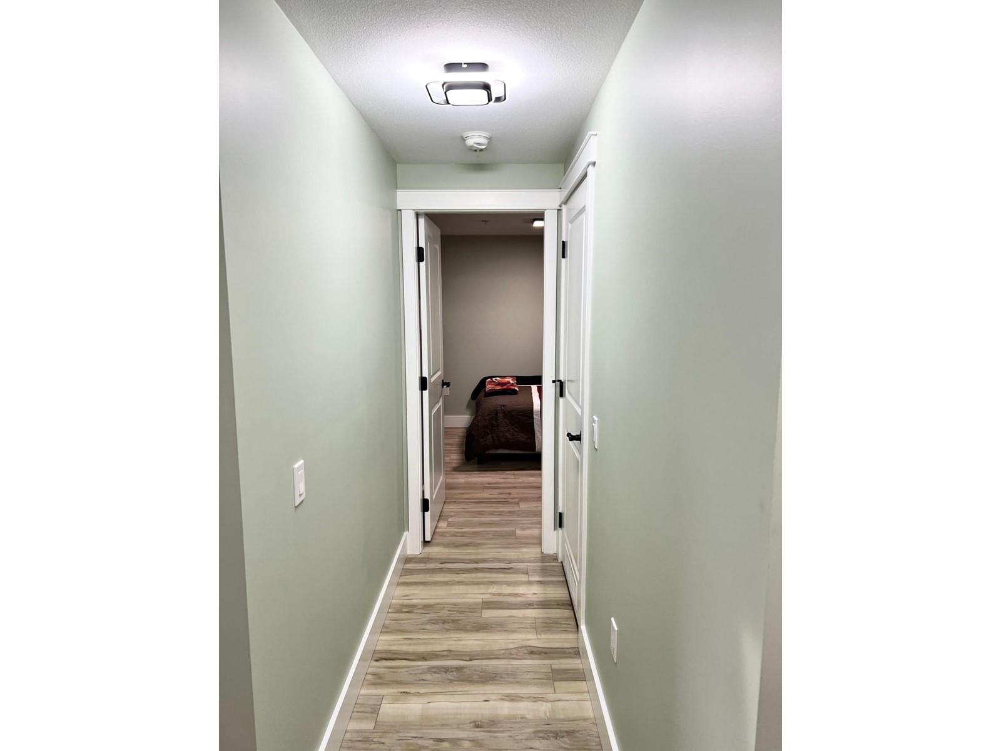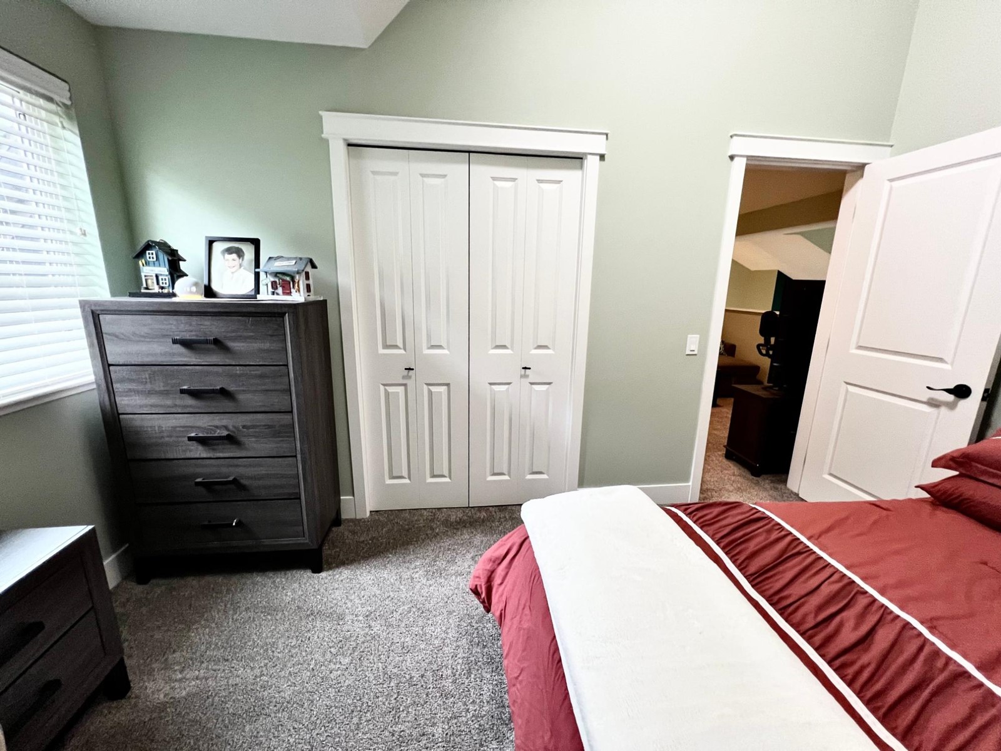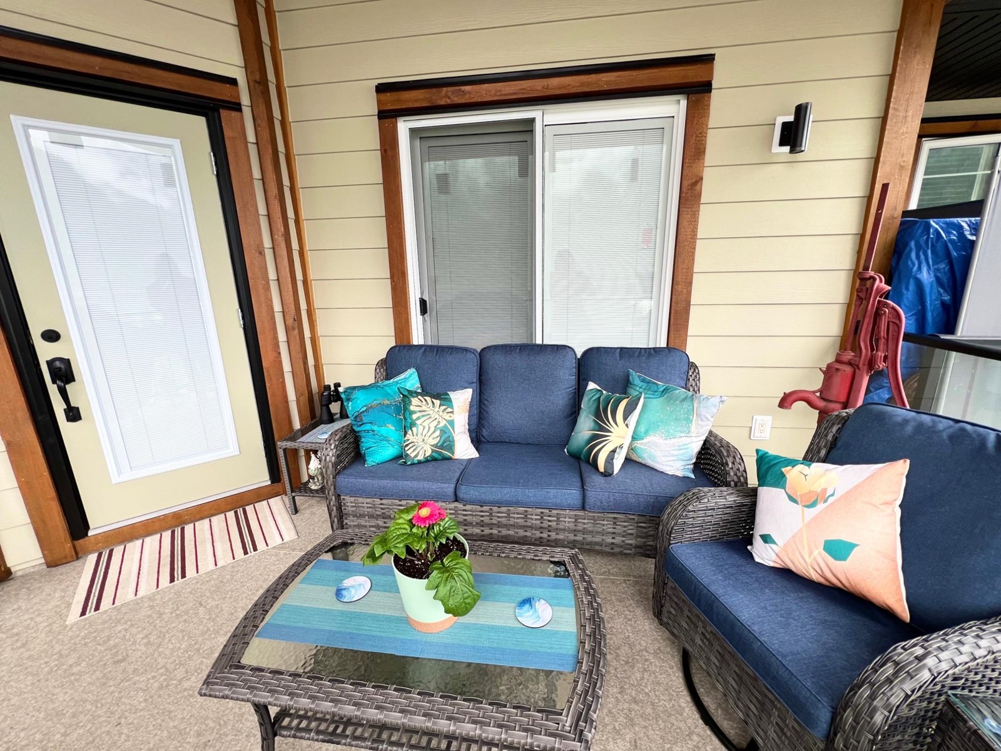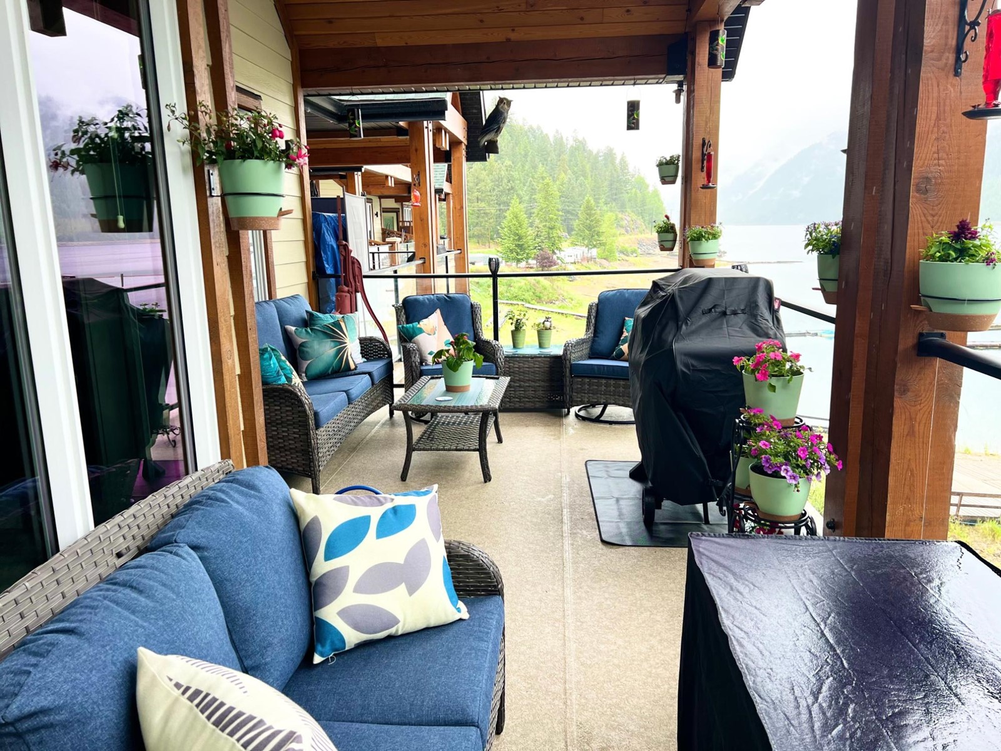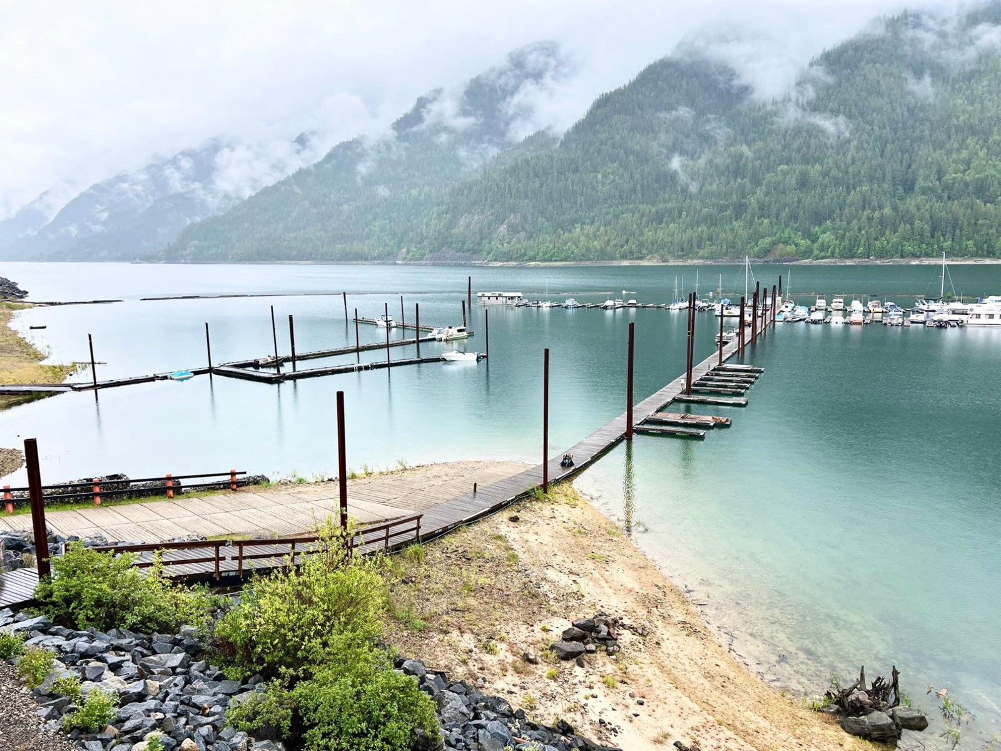315 - 5570 Broadwater Rd Castlegar, British Columbia V1N 0A1
$585,000Maintenance,
$529.98 Monthly
Maintenance,
$529.98 MonthlyWelcome to The Waterfront at Arrow Lakes where the Kootenay dream is within your grasp. Enjoy the crisp fresh air on your deck as you look out over the majestic Arrow Lakes as bald eagles and ospreys sore over head. This desirable third floor unit takes advantage of this stunning view that is unsurpassable. This unit is spacious and boasts a modern and open space layout with 1,538 square feet of indoor living space including the well appointed loft. You will find two beds and two full baths on the main and a bed, a study, a full bath and a flex space up above. This unit as seen many quality renovations and upgrades over recent years including a new hot water tank (2021), new appliances, new light fixtures, new toilets and faucets, new island, new cabinets, new sub flooring, underlay, and hardwood flooring, new paint, and more! This list goes on! You will not find a nicer unit. No need to lift a finger, now just go and enjoy the kayaking, fishing, boating, hiking, and all that the beautiful Syringa area has to offer. (id:48309)
Property Details
| MLS® Number | 2477229 |
| Property Type | Single Family |
| Community Name | Robson/Raspberry/Brilliant |
| Community Features | Rentals Allowed With Restrictions, Pets Allowed With Restrictions |
| Features | Other |
Building
| Bathroom Total | 3 |
| Bedrooms Total | 3 |
| Constructed Date | 2009 |
| Construction Material | Wood Frame |
| Exterior Finish | Composite Siding |
| Foundation Type | Concrete |
| Heating Fuel | Electric |
| Roof Material | Asphalt Shingle |
| Roof Style | Unknown |
| Size Interior | 1538 Sqft |
| Type | Apartment |
| Utility Water | Well |
Land
| Acreage | No |
| Sewer | Unknown, See Remarks |
Rooms
| Level | Type | Length | Width | Dimensions |
|---|---|---|---|---|
| Above | Full Bathroom | Measurements not available | ||
| Above | Bedroom | 12'11 x 8'4 | ||
| Above | Recreation Room | 12'1 x 9'7 | ||
| Above | Den | 16'7 x 8'2 | ||
| Main Level | Kitchen | 12'2 x 14'3 | ||
| Main Level | Living Room | 13'7 x 13'5 | ||
| Main Level | Primary Bedroom | 18 x 10'2 | ||
| Main Level | Ensuite | Measurements not available | ||
| Main Level | Pantry | 5'3 x 2'10 | ||
| Main Level | Full Bathroom | Measurements not available | ||
| Main Level | Storage | 8'6 x 4'2 | ||
| Main Level | Foyer | 8'6 x 4'9 | ||
| Main Level | Utility Room | 5'3 x 5'2 | ||
| Main Level | Bedroom | 11'2 x 10 |
Interested?
Contact us for more information
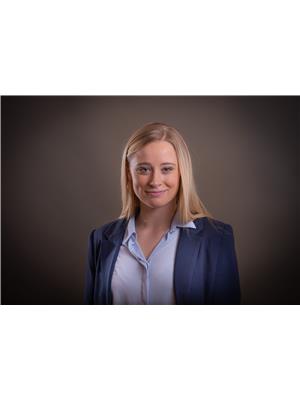
Sara Einarson

1480 Columbia Avenue
Castlegar, British Columbia V1N 3K3
(250) 365-6767
(250) 365-6768
www.realestateinthekootenays.ca/


































