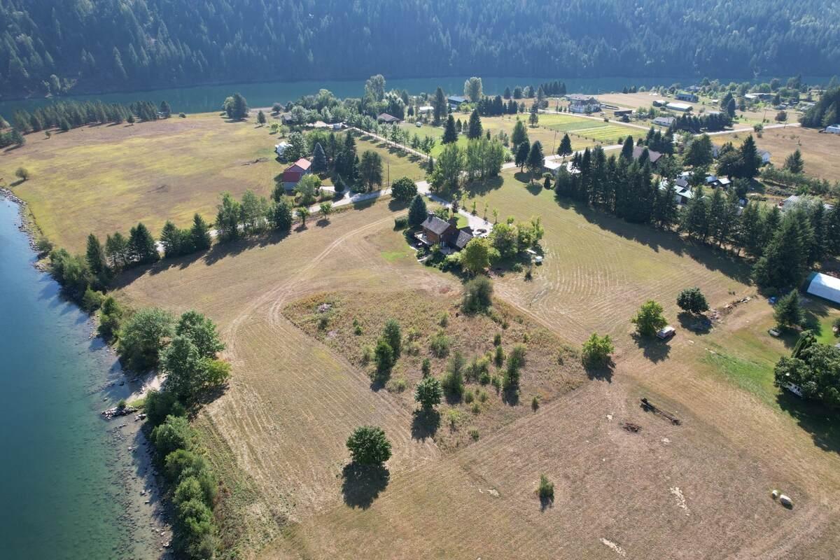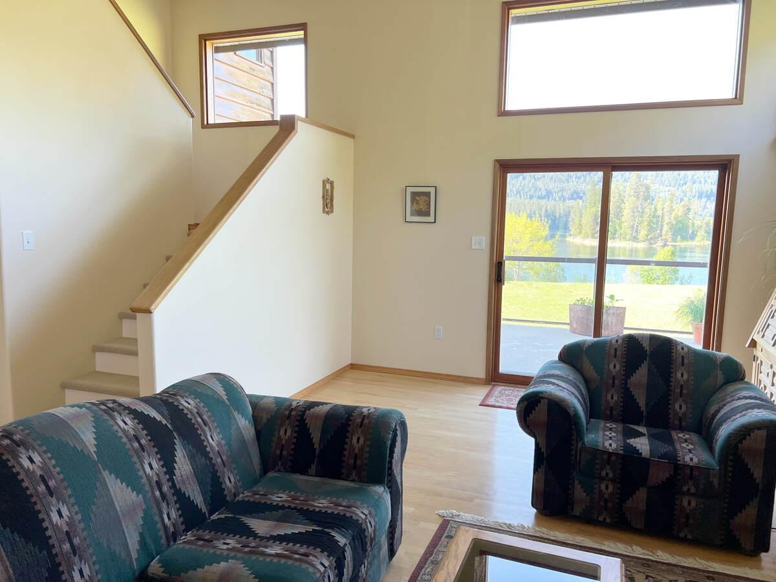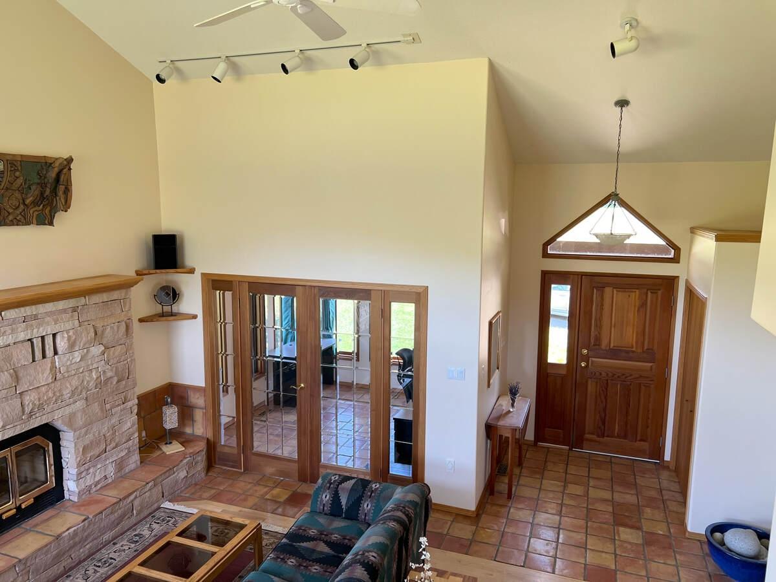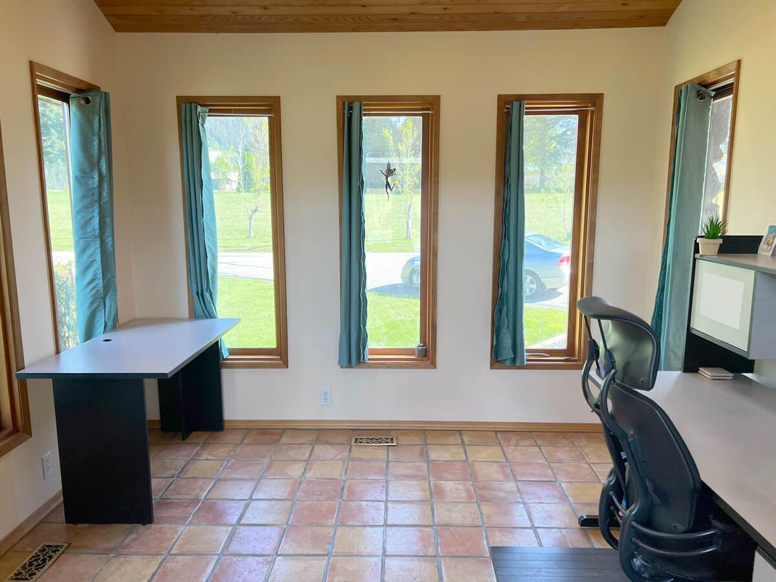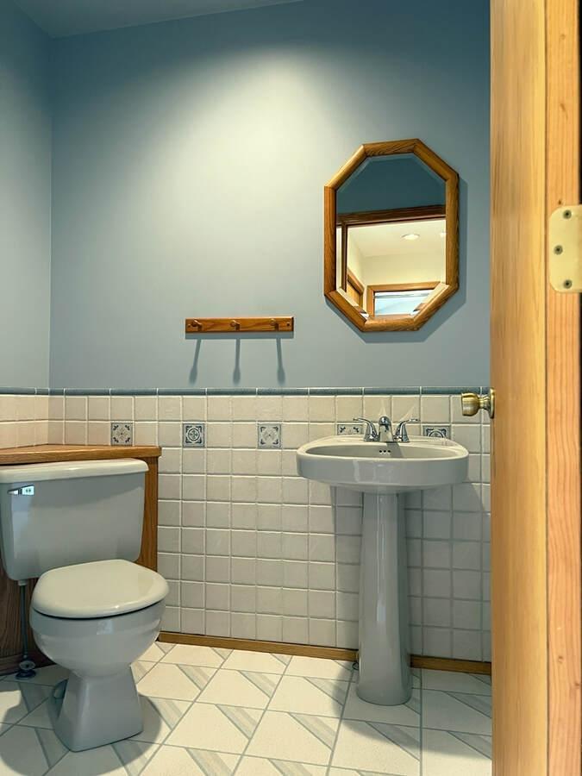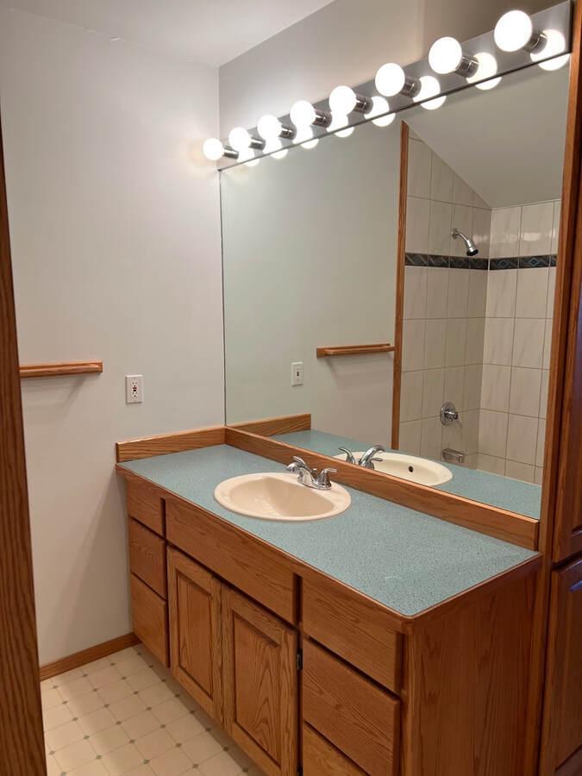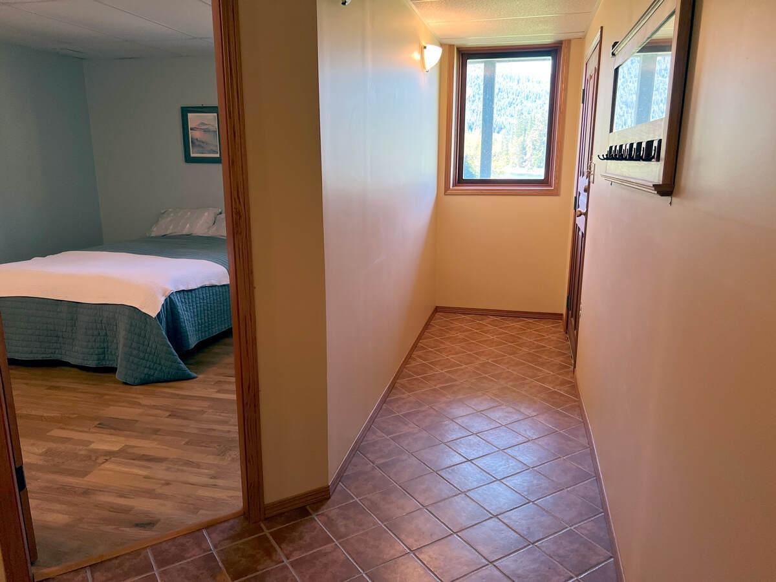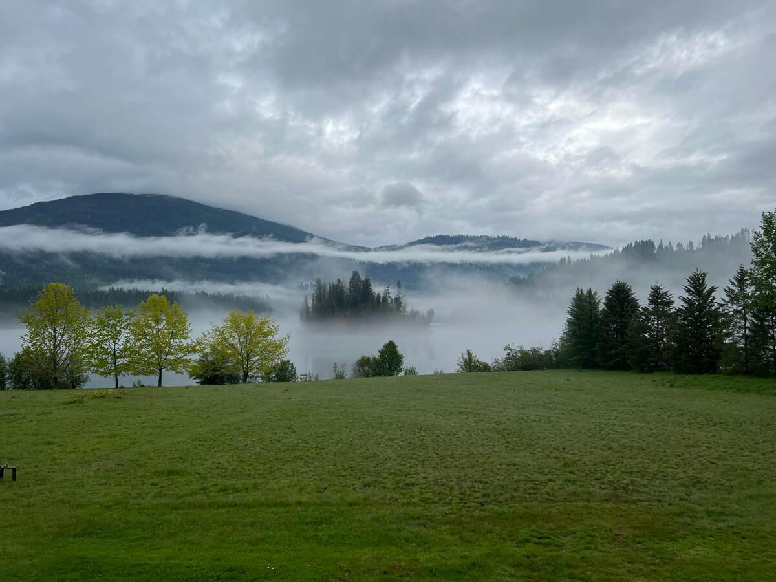2719 Davidson Road Shoreacres, British Columbia V1N 4P9
$2,799,000
For more info, please click the Brochure button below. This 6 acre waterfront gem boasts captivating all-season views of the spectacular Slocan Pool and is a must-see to truly appreciate its beauty and potential. Nestled along 435 feet of private shoreline, this estate is situated in the serene rural community of Shoreacres. Easy access to Nelson, Castlegar, and the Slocan Valley, as well as proximity to schools (with bus service), banking, shopping, airport & outdoor activities including paddling, fishing, cycling, and hiking. The property's size and favorable zoning present ample opportunities for development, such as agriculture, raising livestock, erecting additional structures (like shops, sheds, barns, or a manufactured home), or even subdividing. The terrain is predominantly level, with a gentle slope down to the water's edge. Property comes equipped with dual wells, septic system, connections to gas, electricity, cable, and high-speed internet. The well-designed, constructed, and finished residence spans three levels (main, upper, and a basement), includes a two-car garage, and features a separate guest suite. The main residence is comprised of 4 bedrooms, 3.5 bathrooms, an open kitchen, dining room, inviting living room, versatile family/recreation room, bright sunroom, home office, laundry facilities, ample storage/utility space, and a crawl space for additional storage. The guest suite offers private access - complete with a kitchenette/dining bar, combined living/sleep quarters, compact office area & full bath! (id:48309)
Property Details
| MLS® Number | 2477512 |
| Property Type | Single Family |
| Community Name | Nelson West/South Slocan |
| Amenities Near By | Stores, Schools, Golf Nearby, Recreation Nearby, Recreation, Airport, Park, Shopping |
| Communication Type | High Speed Internet |
| Community Features | Quiet Area, Family Oriented, Rural Setting |
| Easement | Oil/gas/mineral Rights, Easement |
| Features | Central Location, Cul-de-sac, Park Setting, Private Setting, Corner Site, Hobby Farm, Flat Site, Other, Skylight, Level, Private Yard |
| Parking Space Total | 7 |
| View Type | Mountain View, River View, Valley View |
Building
| Bathroom Total | 4 |
| Bedrooms Total | 4 |
| Appliances | Dryer, Microwave, Refrigerator, Washer, Central Vacuum, Window Coverings, Dishwasher, Gas Stove(s), Stove |
| Architectural Style | 2 Level |
| Basement Development | Finished |
| Basement Features | Separate Entrance |
| Basement Type | Crawl Space (finished) |
| Constructed Date | 1991 |
| Construction Material | Wood Frame |
| Exterior Finish | Wood Siding, Stone |
| Fire Protection | Smoke Detectors |
| Flooring Type | Tile, Hardwood, Laminate, Linoleum, Carpeted |
| Foundation Type | Concrete |
| Heating Fuel | Electric, Natural Gas |
| Heating Type | Forced Air |
| Roof Material | Wood Shingle |
| Roof Style | Unknown |
| Size Interior | 3637 Sqft |
| Type | House |
| Utility Water | Well |
Land
| Access Type | Easy Access |
| Acreage | Yes |
| Land Amenities | Stores, Schools, Golf Nearby, Recreation Nearby, Recreation, Airport, Park, Shopping |
| Landscape Features | Landscaped, Garden Area, Underground Sprinkler |
| Sewer | Septic Tank |
| Size Frontage | 435.0000 |
| Size Irregular | 261360 |
| Size Total | 261360 Sqft |
| Size Total Text | 261360 Sqft |
| Zoning Type | Country Residential |
Rooms
| Level | Type | Length | Width | Dimensions |
|---|---|---|---|---|
| Above | Full Bathroom | Measurements not available | ||
| Above | Bedroom | 12 x 10'2 | ||
| Above | Bedroom | 12 x 10'6 | ||
| Above | Primary Bedroom | 14'10 x 13'6 | ||
| Above | Ensuite | Measurements not available | ||
| Above | Other | 4'11 x 4'6 | ||
| Above | Hall | 18 x 5 | ||
| Lower Level | Full Bathroom | Measurements not available | ||
| Lower Level | Bedroom | 13'1 x 11 | ||
| Lower Level | Family Room | 28'4 x 11'10 | ||
| Lower Level | Storage | 11'4 x 10'8 | ||
| Lower Level | Utility Room | 18'4 x 6'6 | ||
| Lower Level | Storage | 26 x 15 | ||
| Main Level | Foyer | 8'2 x 6 | ||
| Main Level | Living Room | 13 x 19'2 | ||
| Main Level | Den | 11'6 x 10'2 | ||
| Main Level | Sunroom | 9'10 x 10'5 | ||
| Main Level | Kitchen | 13'4 x 13'5 | ||
| Main Level | Dining Room | 13'4 x 12'3 | ||
| Main Level | Partial Bathroom | Measurements not available | ||
| Main Level | Other | 26 x 15 | ||
| Main Level | Laundry Room | 9'8 x 5'6 |
https://www.realtor.ca/real-estate/27005367/2719-davidson-road-shoreacres-nelson-westsouth-slocan
Interested?
Contact us for more information
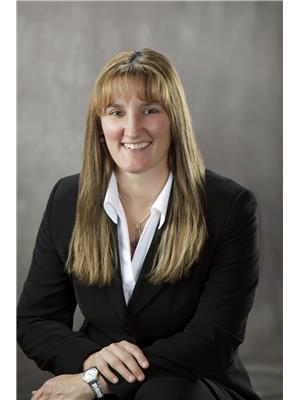
Darya Pfund

1321 Blanshard Street
Victoria, British Columbia V8W 0B6
(888) 323-1998
www.easylistrealty.ca/




